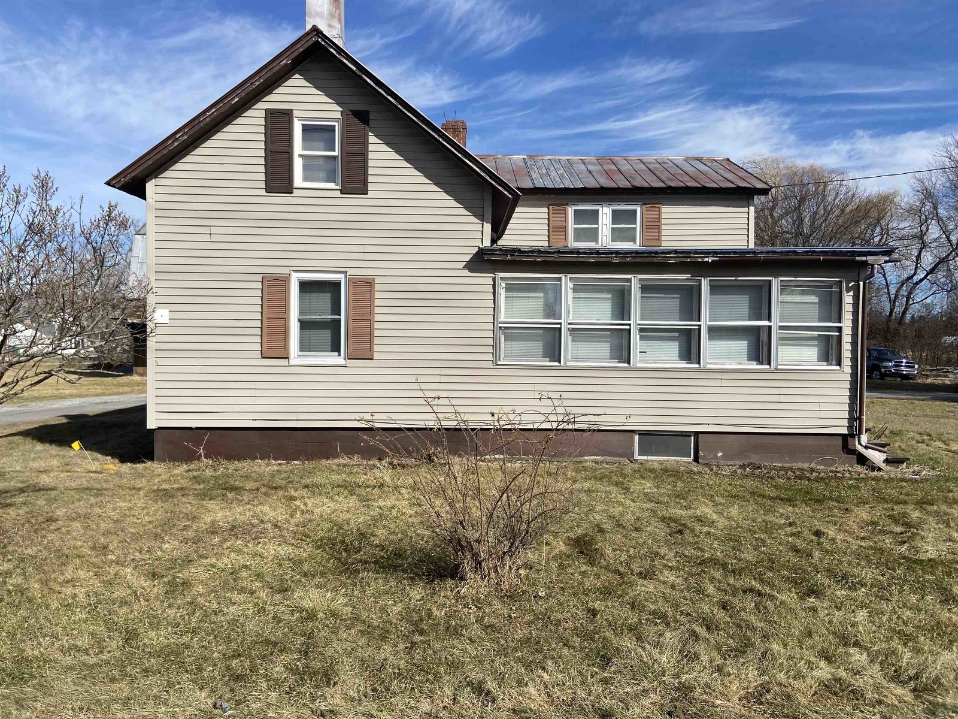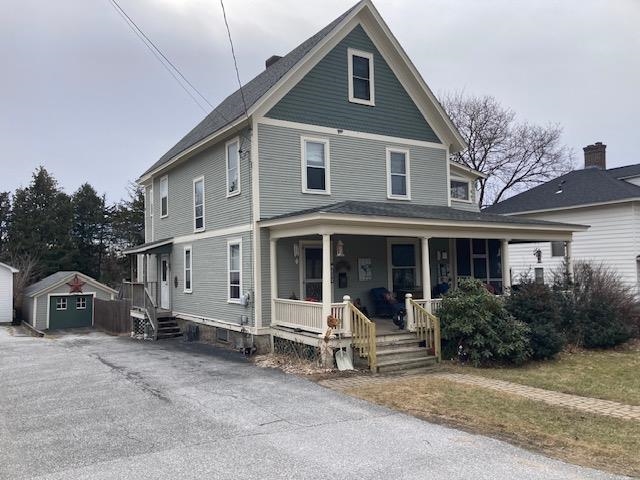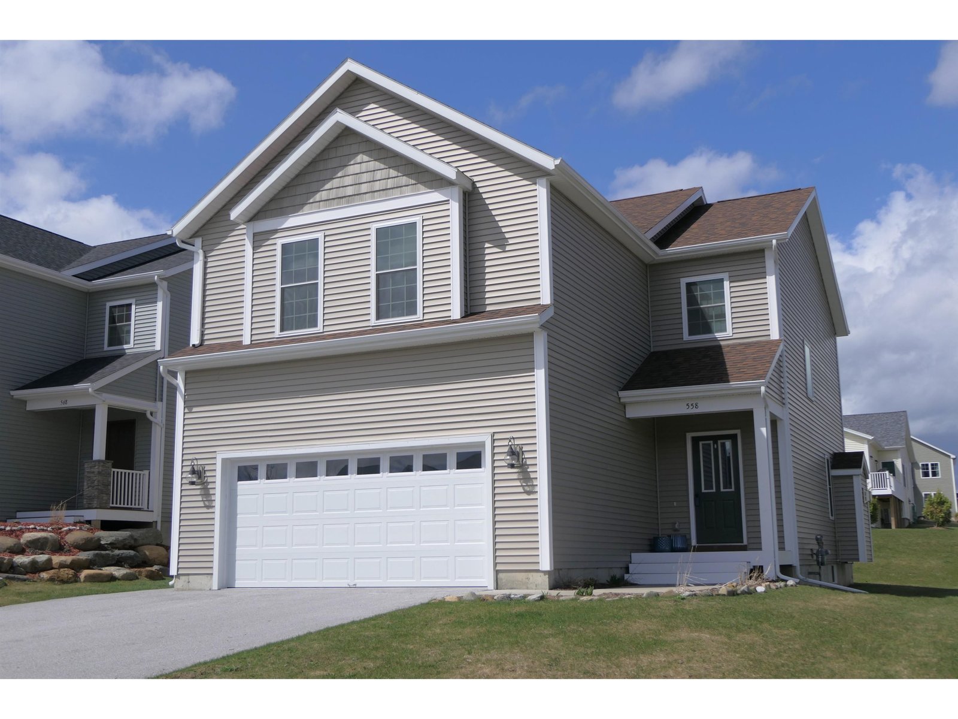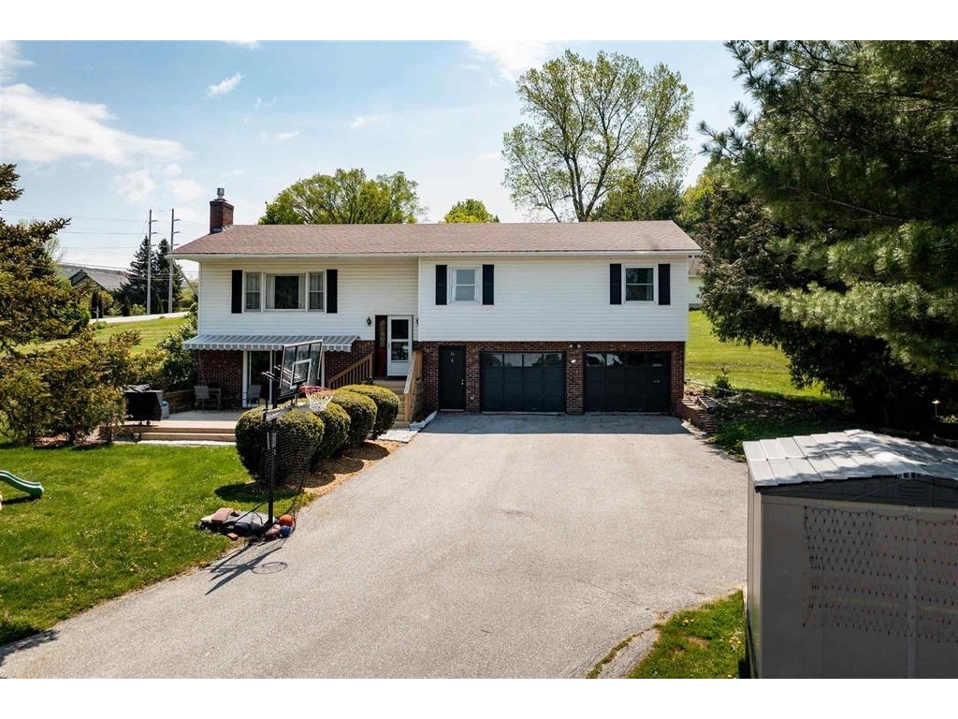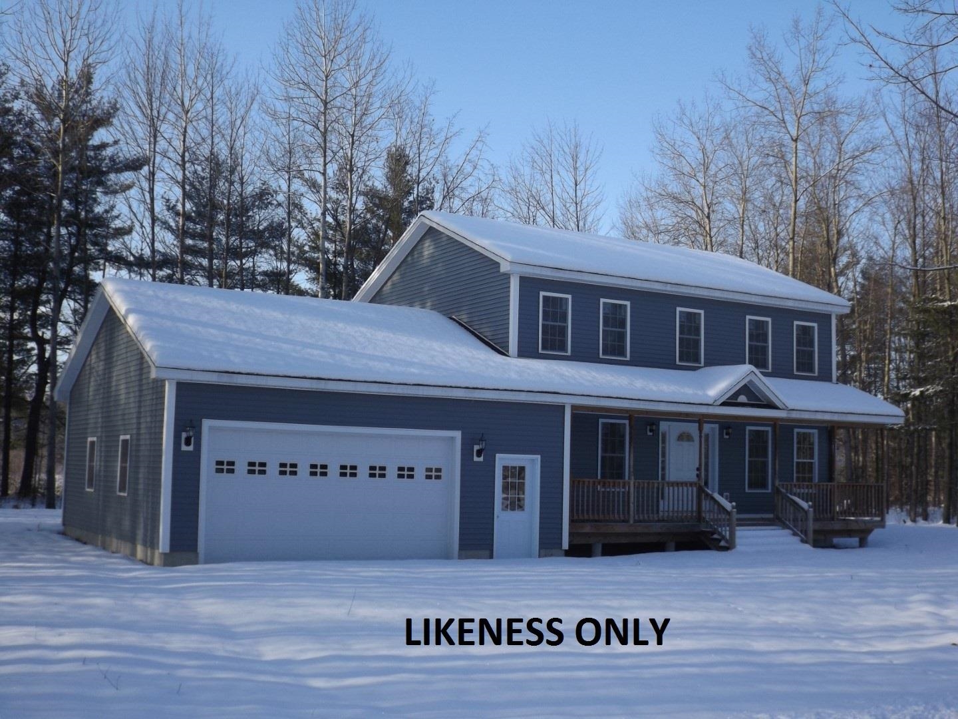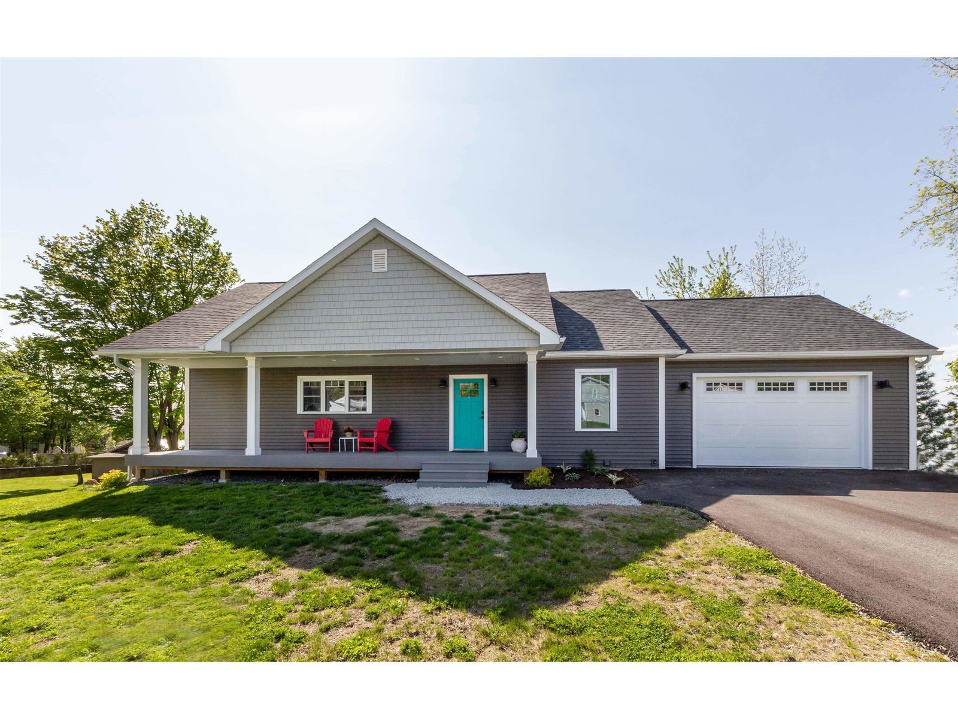Sold Status
$492,000 Sold Price
House Type
3 Beds
3 Baths
2,410 Sqft
Sold By Julie Lamoreaux of Coldwell Banker Hickok and Boardman
Similar Properties for Sale
Request a Showing or More Info

Call: 802-863-1500
Mortgage Provider
Mortgage Calculator
$
$ Taxes
$ Principal & Interest
$
This calculation is based on a rough estimate. Every person's situation is different. Be sure to consult with a mortgage advisor on your specific needs.
Franklin County
Welcome to this stunning like-new Ranch style home in prime St Albans City location! This 2021 build is nicely situated on a .3 acre lot with a gently sloping backyard and plenty of green space. Boasting an open concept living area with plenty of natural light, you'll love entertaining friends and family here. Ideal Chef's kitchen with stone counters, stainless steel appliances, gas cooking and a large walk-in pantry. Step out your rear slider onto your west facing deck and soak up summer sunsets. The primary bedroom is conveniently located on the main level and has an ensuite 3/4 bath with spacious tiled shower, double vanity with stone countertop and two walk-in closets. Come in from the two car garage into your dream VT mudroom, the perfect drop zone for all your outdoor gear, and easy access to laundry. On the lower level you will find two bedrooms, a full bathroom, large rec room and the unfinished utility area perfect for storage! High quality construction with solid doors throughout and gleaming hardwood on the main level, meticulously maintained with no updates needed, you can move right in and relax. Within walking distance to Downtown St Albans amenities such as restaurants, shops, parks and Hard'ack Recreation Area; plus easy access to I89 and Northwestern Medical Center - this home has it all! Don't miss out on your chance to experience city living at its finest – call today for a showing! Showings begin Saturday 5/13. †
Property Location
Property Details
| Sold Price $492,000 | Sold Date Jun 27th, 2023 | |
|---|---|---|
| List Price $480,000 | Total Rooms 6 | List Date May 10th, 2023 |
| MLS# 4952049 | Lot Size 0.300 Acres | Taxes $9,194 |
| Type House | Stories 1 | Road Frontage |
| Bedrooms 3 | Style Ranch | Water Frontage |
| Full Bathrooms 1 | Finished 2,410 Sqft | Construction No, Existing |
| 3/4 Bathrooms 1 | Above Grade 1,396 Sqft | Seasonal No |
| Half Bathrooms 1 | Below Grade 1,014 Sqft | Year Built 2021 |
| 1/4 Bathrooms 0 | Garage Size 2 Car | County Franklin |
| Interior FeaturesKitchen Island, Kitchen/Dining, Kitchen/Living, Primary BR w/ BA, Walk-in Closet, Walk-in Pantry, Laundry - 1st Floor |
|---|
| Equipment & AppliancesWasher, Microwave, Dryer, Refrigerator-Energy Star, Washer, Stove - Gas, Smoke Detector, CO Detector |
| Bath - 1/2 1st Floor | Primary BR Suite 15.5 x 12.5, 1st Floor | Kitchen - Eat-in 18 x 20, 1st Floor |
|---|---|---|
| Mudroom 10 x 12.75, 1st Floor | Foyer 10 x 10, 1st Floor | Bath - 3/4 10 x 10, 1st Floor |
| Bedroom 12 x 14, Basement | Bedroom 12.75 x 13.5, Basement | Rec Room 19.5 x 15, Basement |
| Utility Room 43 x 8, Basement |
| ConstructionWood Frame |
|---|
| BasementWalkout, Storage Space, Partially Finished, Daylight, Full, Walkout |
| Exterior FeaturesDeck, Porch - Covered |
| Exterior Vinyl Siding | Disability Features 1st Floor 1/2 Bathrm, 1st Floor 3/4 Bathrm, 1st Floor Full Bathrm, Hard Surface Flooring, 1st Floor Laundry |
|---|---|
| Foundation Poured Concrete | House Color Gray |
| Floors Tile, Hardwood, Vinyl Plank | Building Certifications |
| Roof Shingle-Architectural | HERS Index |
| DirectionsRoute 7 North to Farrar Street, left on Messenger Street, right on Stanley Court. House straight ahead. See sign. |
|---|
| Lot DescriptionYes, Sloping, Sloping |
| Garage & Parking Attached, Auto Open, Direct Entry, Driveway, Garage |
| Road Frontage | Water Access |
|---|---|
| Suitable Use | Water Type |
| Driveway Gravel | Water Body |
| Flood Zone Unknown | Zoning Residential |
| School District Maple Run USD | Middle |
|---|---|
| Elementary | High Bellows Free Academy |
| Heat Fuel Gas-Natural | Excluded |
|---|---|
| Heating/Cool None, Baseboard | Negotiable |
| Sewer Public | Parcel Access ROW |
| Water Public | ROW for Other Parcel |
| Water Heater Owned | Financing |
| Cable Co Comcast | Documents Property Disclosure, Deed |
| Electric Circuit Breaker(s) | Tax ID 549-173-11209 |

† The remarks published on this webpage originate from Listed By Kara Koptiuch of Vermont Real Estate Company via the NNEREN IDX Program and do not represent the views and opinions of Coldwell Banker Hickok & Boardman. Coldwell Banker Hickok & Boardman Realty cannot be held responsible for possible violations of copyright resulting from the posting of any data from the NNEREN IDX Program.

 Back to Search Results
Back to Search Results