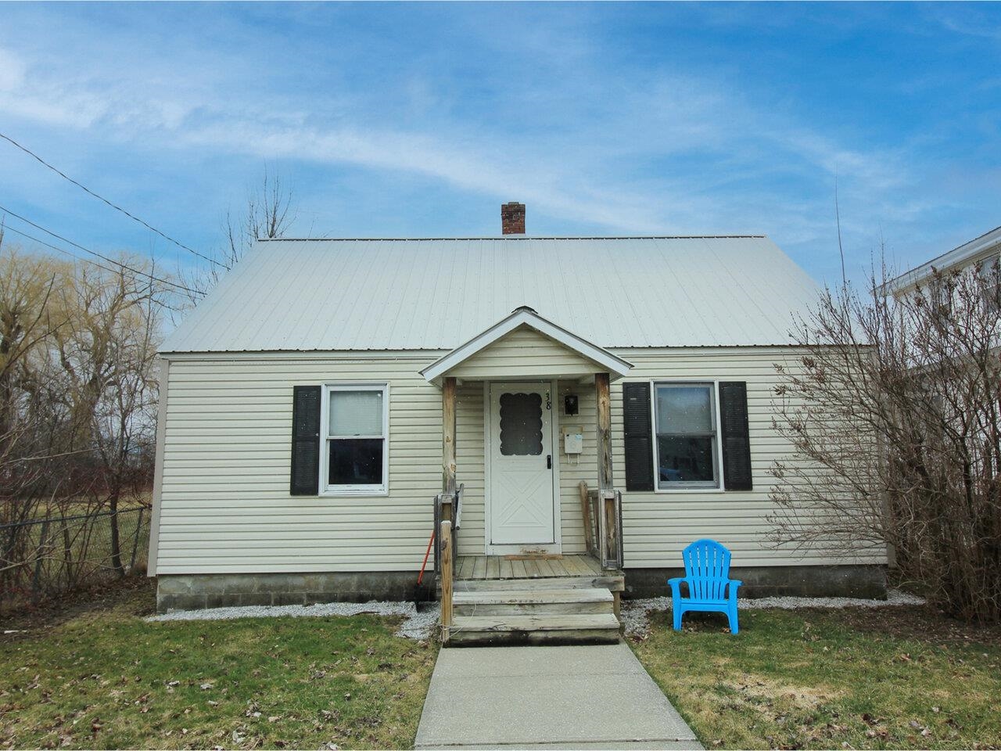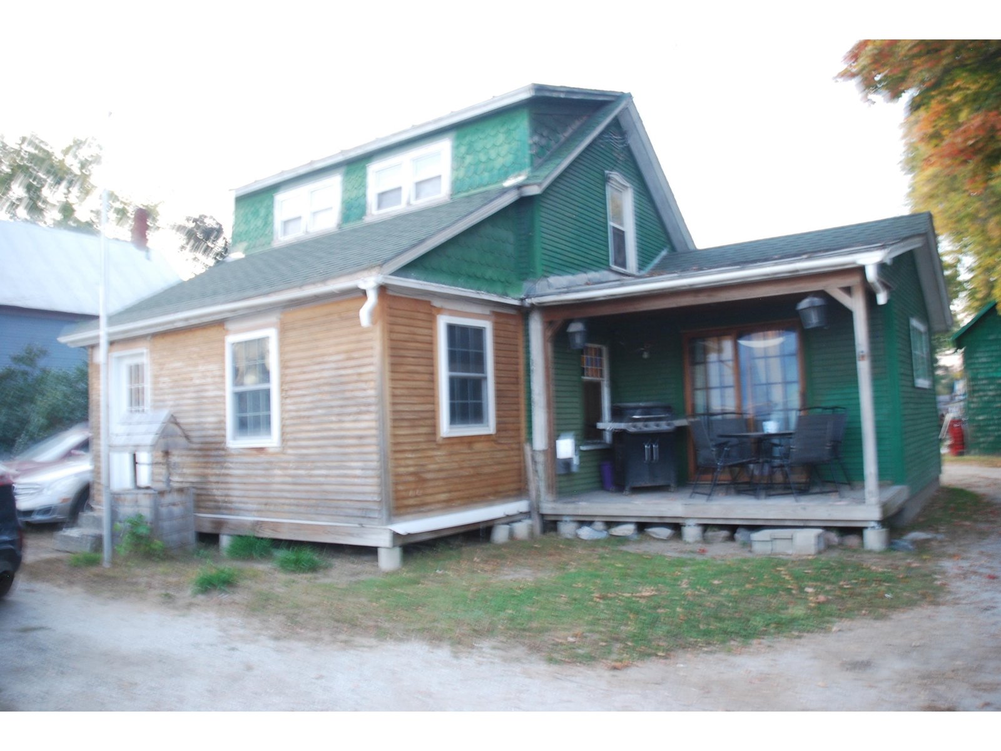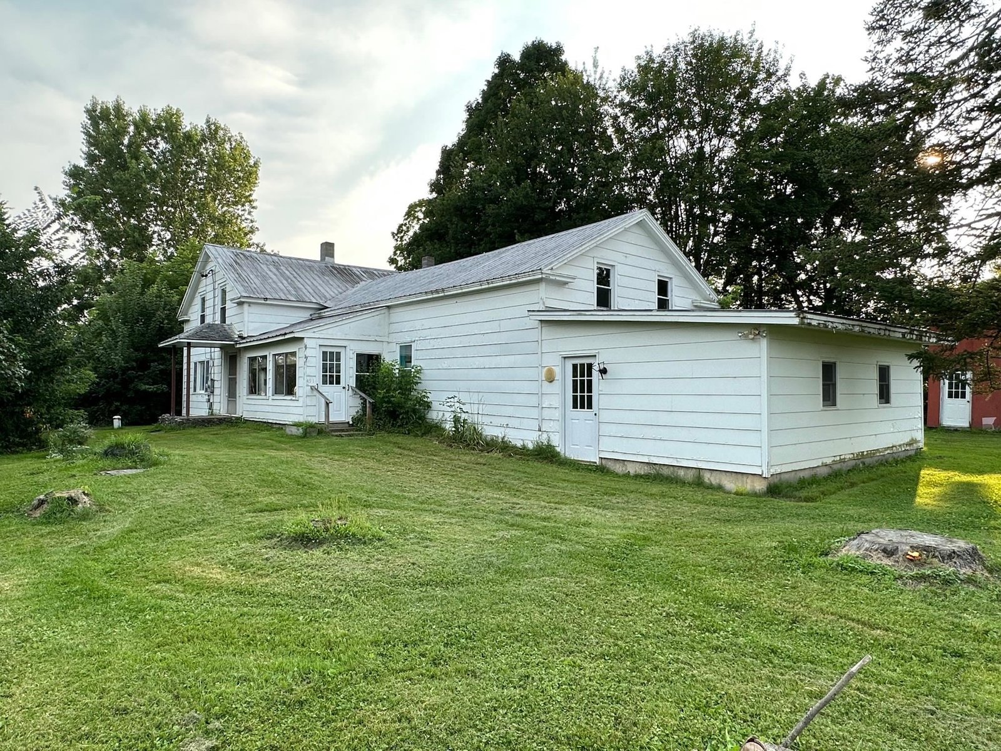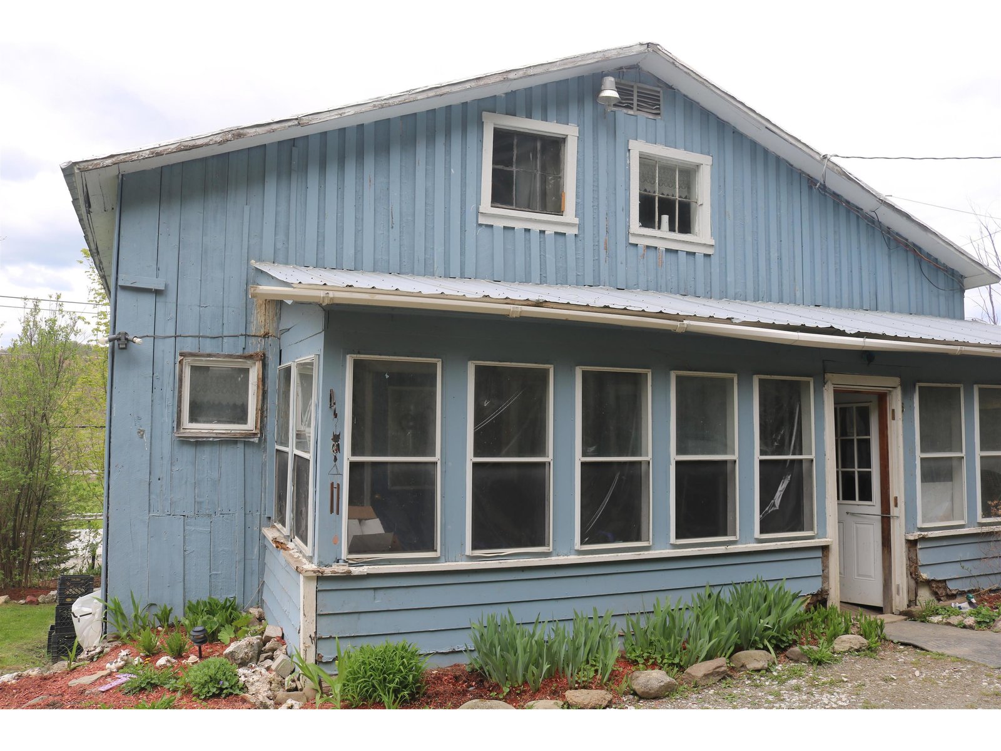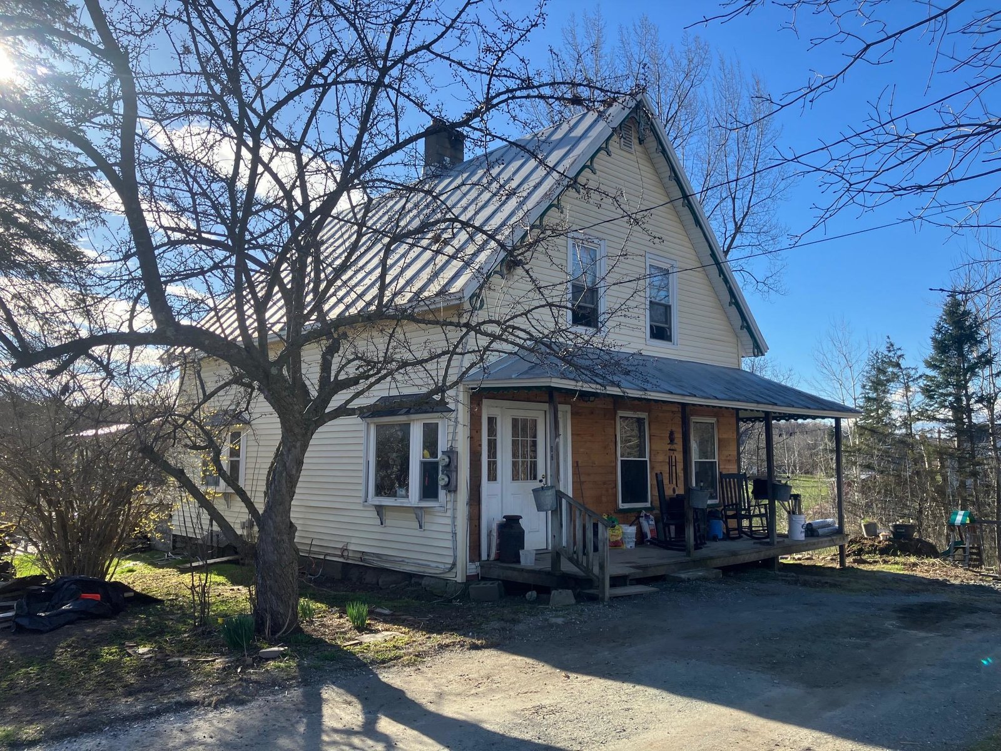Sold Status
$183,000 Sold Price
House Type
3 Beds
1 Baths
1,120 Sqft
Sold By Ridgeline Real Estate
Similar Properties for Sale
Request a Showing or More Info

Call: 802-863-1500
Mortgage Provider
Mortgage Calculator
$
$ Taxes
$ Principal & Interest
$
This calculation is based on a rough estimate. Every person's situation is different. Be sure to consult with a mortgage advisor on your specific needs.
Franklin County
Looking for a great value? Move on up to St. Albans! This 3 bedroom home is located in the desirable Hill Section, just a short walk to the vibrant downtown area. High ceilings throughout the first floor make the space feel open and airy. The living room features hardwood floors and lots of natural light. The tiled dining area includes an updated chandelier and opens to the kitchen with plenty of cabinet space. Three bedrooms on the 2nd floor share a full bath. A large covered front porch with privacy screen provides a great spot to relax and enjoy a book or your morning cup of coffee. The backyard is shaded by mature trees and has room for your grill and patio set to dine al fresco in the warmer months. A prime location - walk to Taylor Park and downtown shops and restaurants. If you are tired of renting, this would make a great starter home for your family. †
Property Location
Property Details
| Sold Price $183,000 | Sold Date Mar 30th, 2018 | |
|---|---|---|
| List Price $185,000 | Total Rooms 7 | List Date Jul 27th, 2017 |
| MLS# 4649846 | Lot Size 0.100 Acres | Taxes $3,312 |
| Type House | Stories 2 | Road Frontage 40 |
| Bedrooms 3 | Style Historic Vintage | Water Frontage |
| Full Bathrooms 1 | Finished 1,120 Sqft | Construction No, Existing |
| 3/4 Bathrooms 0 | Above Grade 1,120 Sqft | Seasonal No |
| Half Bathrooms 0 | Below Grade 0 Sqft | Year Built 1870 |
| 1/4 Bathrooms 0 | Garage Size Car | County Franklin |
| Interior FeaturesAttic, Ceiling Fan, Dining Area, Kitchen/Dining, Laundry - 1st Floor |
|---|
| Equipment & AppliancesRange-Gas, Washer, Dishwasher, Refrigerator, Exhaust Hood, Dryer, Dehumidifier, Security System, Smoke Detector, Forced Air |
| Living Room 19 x 10, 1st Floor | Kitchen 16.5 x 9.5, 1st Floor | Dining Room 10 x 9, 1st Floor |
|---|---|---|
| Bedroom 12.5 x 10, 2nd Floor | Bedroom 10 x 9.5, 2nd Floor | Bedroom 10 x 9, 2nd Floor |
| Laundry Room 10 x 6, 1st Floor |
| ConstructionWood Frame |
|---|
| BasementInterior, Unfinished, Interior Stairs, Sump Pump |
| Exterior FeaturesNatural Shade, Porch - Covered, Shed |
| Exterior Vinyl Siding | Disability Features |
|---|---|
| Foundation Stone | House Color |
| Floors Vinyl, Tile, Carpet, Hardwood | Building Certifications |
| Roof Shingle-Other | HERS Index |
| DirectionsFrom I89 Exit 19, right at light onto Rte 104, left onto Upper Welden St, left onto Lincoln Ave, house on left. |
|---|
| Lot Description, City Lot |
| Garage & Parking , , Driveway |
| Road Frontage 40 | Water Access |
|---|---|
| Suitable Use | Water Type |
| Driveway Gravel | Water Body |
| Flood Zone No | Zoning residential |
| School District NA | Middle St. Albans City School |
|---|---|
| Elementary St Albans City School | High Choice |
| Heat Fuel Gas-Natural | Excluded |
|---|---|
| Heating/Cool None | Negotiable |
| Sewer Public | Parcel Access ROW No |
| Water Public | ROW for Other Parcel |
| Water Heater Gas-Natural, Owned | Financing |
| Cable Co Comcast | Documents Deed, Property Disclosure |
| Electric Fuses | Tax ID 549-173-00589 |

† The remarks published on this webpage originate from Listed By Carolyn Weaver of KW Vermont via the NNEREN IDX Program and do not represent the views and opinions of Coldwell Banker Hickok & Boardman. Coldwell Banker Hickok & Boardman Realty cannot be held responsible for possible violations of copyright resulting from the posting of any data from the NNEREN IDX Program.

 Back to Search Results
Back to Search Results