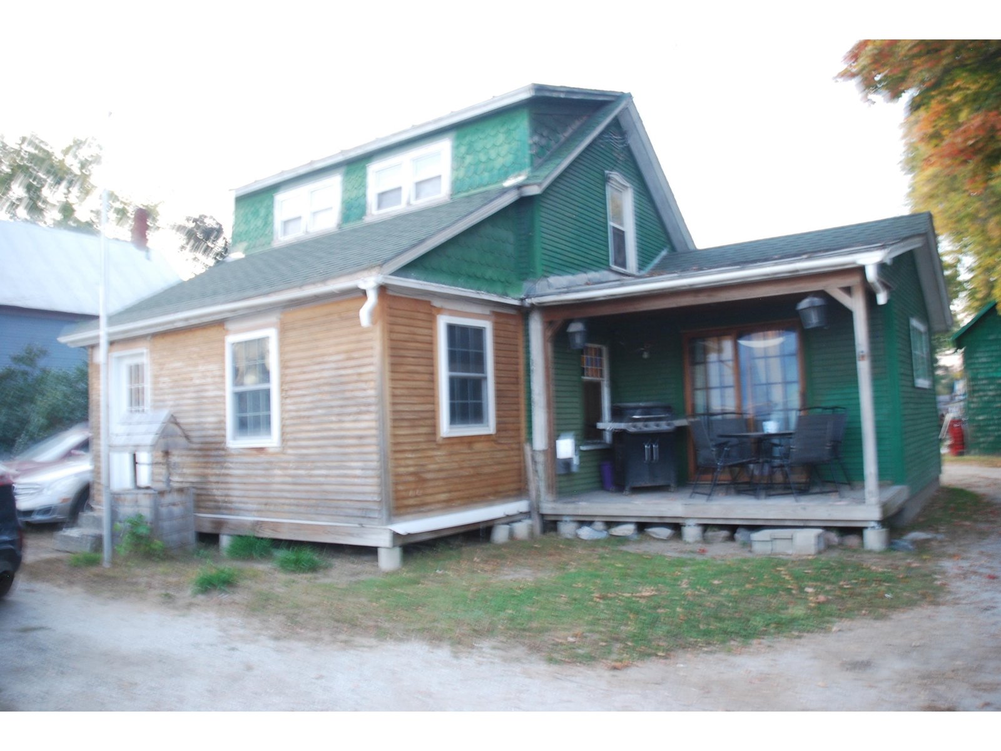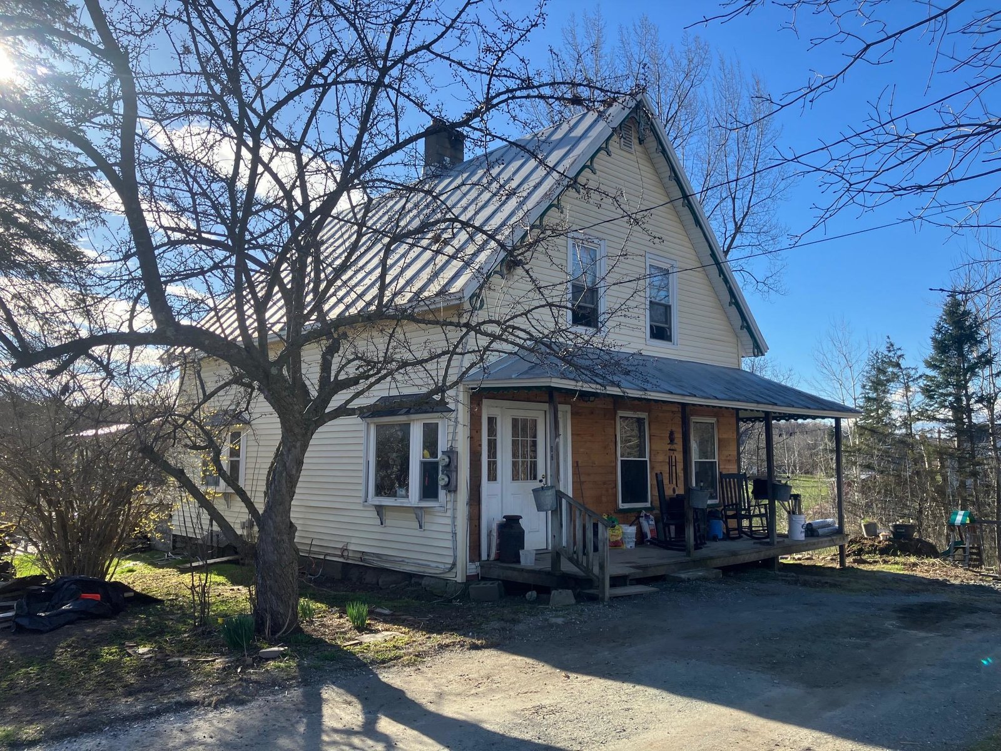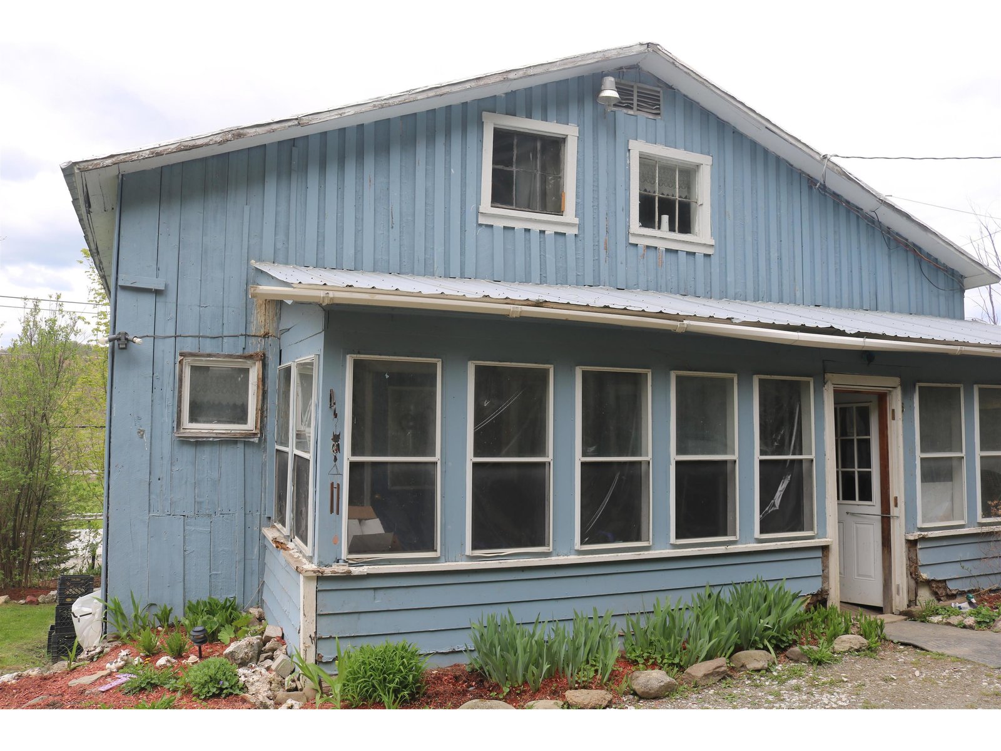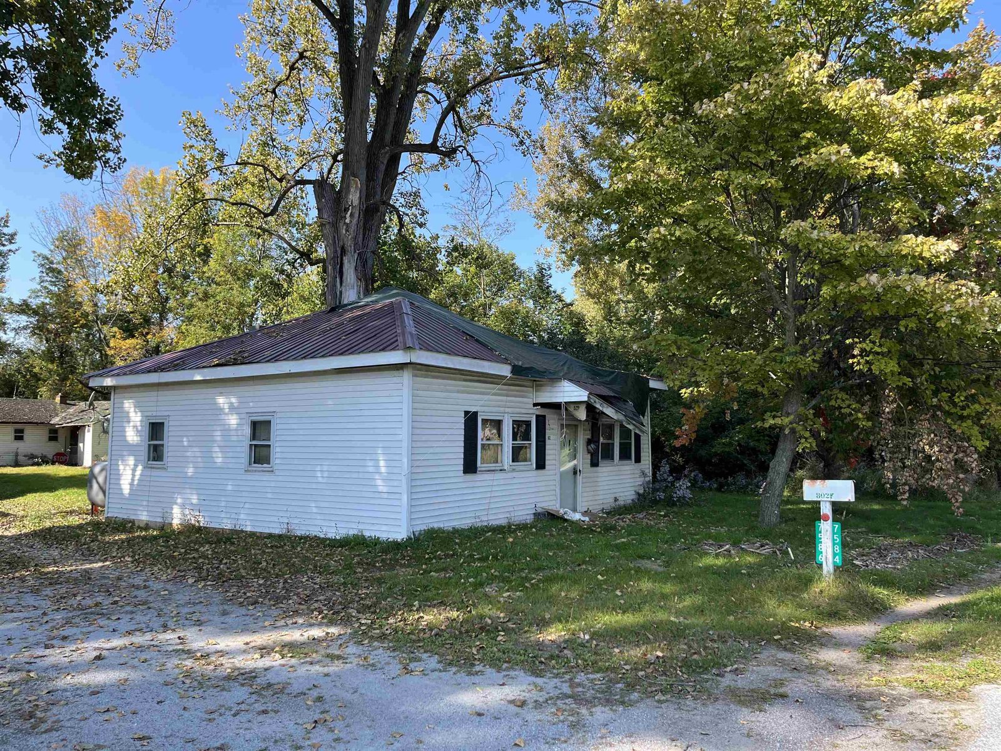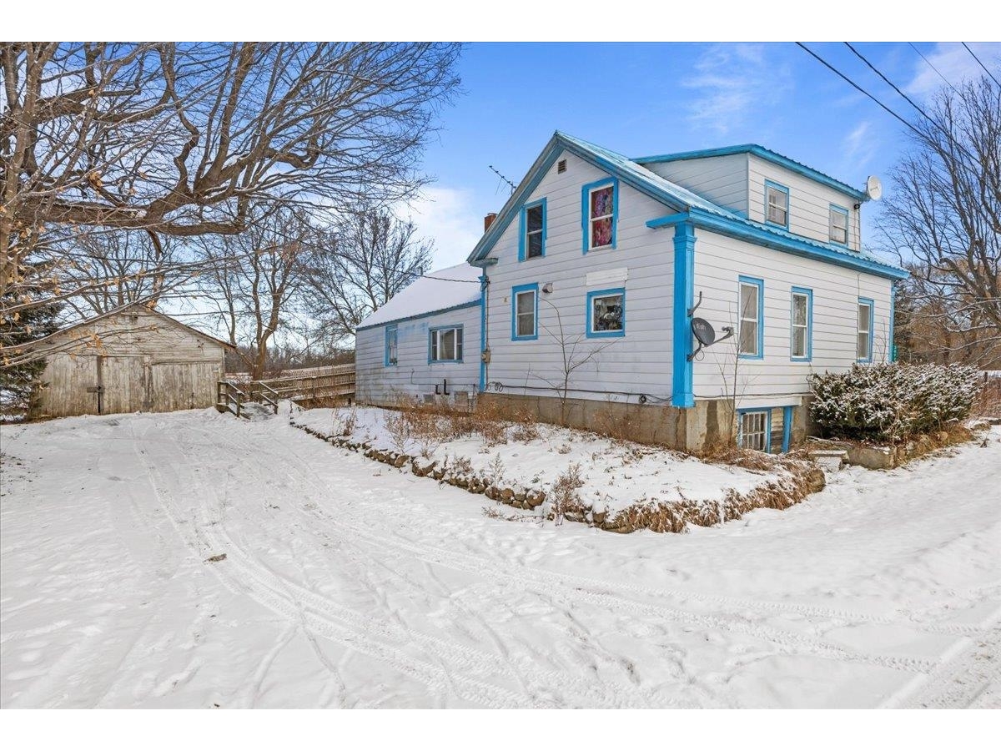Sold Status
$145,000 Sold Price
House Type
4 Beds
2 Baths
1,584 Sqft
Sold By Sandi Kenyon of Coldwell Banker Hickok and Boardman
Similar Properties for Sale
Request a Showing or More Info

Call: 802-863-1500
Mortgage Provider
Mortgage Calculator
$
$ Taxes
$ Principal & Interest
$
This calculation is based on a rough estimate. Every person's situation is different. Be sure to consult with a mortgage advisor on your specific needs.
Franklin County
Opportunity awaits in this great 4-bedroom home, conveniently located just steps away from downtown St. Albans City! Come inside through the covered front porch to find a large, welcoming foyer. The classic layout of this home provides ample space to entertain friends and family in the front facing dining room and adjacent living room with bay windows that fill the space with light. The kitchen includes a glass slider to your back deck overlooking the mostly fenced-in backyard, perfect for grilling or relaxing during those warm spring and summer months. Upstairs, you’ll find 4 bedrooms with updated flooring in one bedroom and vintage hardwood flooring in the others, and the recently improved full bathroom. Other features include vinyl windows, a first-floor half bath, future expansion space in the third-floor attic, and beautiful woodwork throughout the home. Great location with easy access to schools, shopping, dining, and I-89! Delayed showings begin 02/05/2021. †
Property Location
Property Details
| Sold Price $145,000 | Sold Date Apr 8th, 2021 | |
|---|---|---|
| List Price $145,000 | Total Rooms 7 | List Date Feb 2nd, 2021 |
| MLS# 4845952 | Lot Size 0.110 Acres | Taxes $3,868 |
| Type House | Stories 2 | Road Frontage 50 |
| Bedrooms 4 | Style Colonial | Water Frontage |
| Full Bathrooms 1 | Finished 1,584 Sqft | Construction No, Existing |
| 3/4 Bathrooms 0 | Above Grade 1,584 Sqft | Seasonal No |
| Half Bathrooms 1 | Below Grade 0 Sqft | Year Built 1909 |
| 1/4 Bathrooms 0 | Garage Size Car | County Franklin |
| Interior FeaturesNatural Woodwork |
|---|
| Equipment & AppliancesRefrigerator, Freezer, Stove - Electric, , Forced Air |
| Living Room 13'6'' x 13'0'', 1st Floor | Dining Room 14'1'' x 13'2'', 1st Floor | Foyer 11'4'' x 12'4'', 1st Floor |
|---|---|---|
| Kitchen 12'0'' x 11'6'', 1st Floor | Bedroom 11'6'' x 10'0'', 2nd Floor | Bedroom 11'6'' x 12'0'', 2nd Floor |
| Bedroom 9'0'' x 11'0'', 2nd Floor | Bedroom 9'0'' x 11'0'', 2nd Floor | Bath - Full 6'0'' x 8'0'', 2nd Floor |
| ConstructionWood Frame |
|---|
| BasementInterior, Unfinished, Interior Stairs, Unfinished |
| Exterior FeaturesDeck, Fence - Full, Garden Space, Porch - Covered |
| Exterior Vinyl | Disability Features |
|---|---|
| Foundation Fieldstone | House Color Grey |
| Floors Vinyl, Laminate, Hardwood | Building Certifications |
| Roof Shingle | HERS Index |
| DirectionsSouth Main Street towards St. Albans City. Left onto Stowell. Home on left #12. |
|---|
| Lot DescriptionUnknown, Level, Sidewalks, Near Bus/Shuttle, Near Shopping, Near Public Transportatn |
| Garage & Parking , , Off Street |
| Road Frontage 50 | Water Access |
|---|---|
| Suitable Use | Water Type |
| Driveway Crushed/Stone | Water Body |
| Flood Zone No | Zoning Residential |
| School District Franklin Northwest | Middle St. Albans City School |
|---|---|
| Elementary St Albans City School | High Bellows Free Academy |
| Heat Fuel Gas-Natural | Excluded |
|---|---|
| Heating/Cool None | Negotiable |
| Sewer Public | Parcel Access ROW |
| Water Public | ROW for Other Parcel |
| Water Heater Gas-Natural | Financing |
| Cable Co | Documents Deed |
| Electric Circuit Breaker(s) | Tax ID 549-173-00508 |

† The remarks published on this webpage originate from Listed By The Malley Group of KW Vermont via the NNEREN IDX Program and do not represent the views and opinions of Coldwell Banker Hickok & Boardman. Coldwell Banker Hickok & Boardman Realty cannot be held responsible for possible violations of copyright resulting from the posting of any data from the NNEREN IDX Program.

 Back to Search Results
Back to Search Results