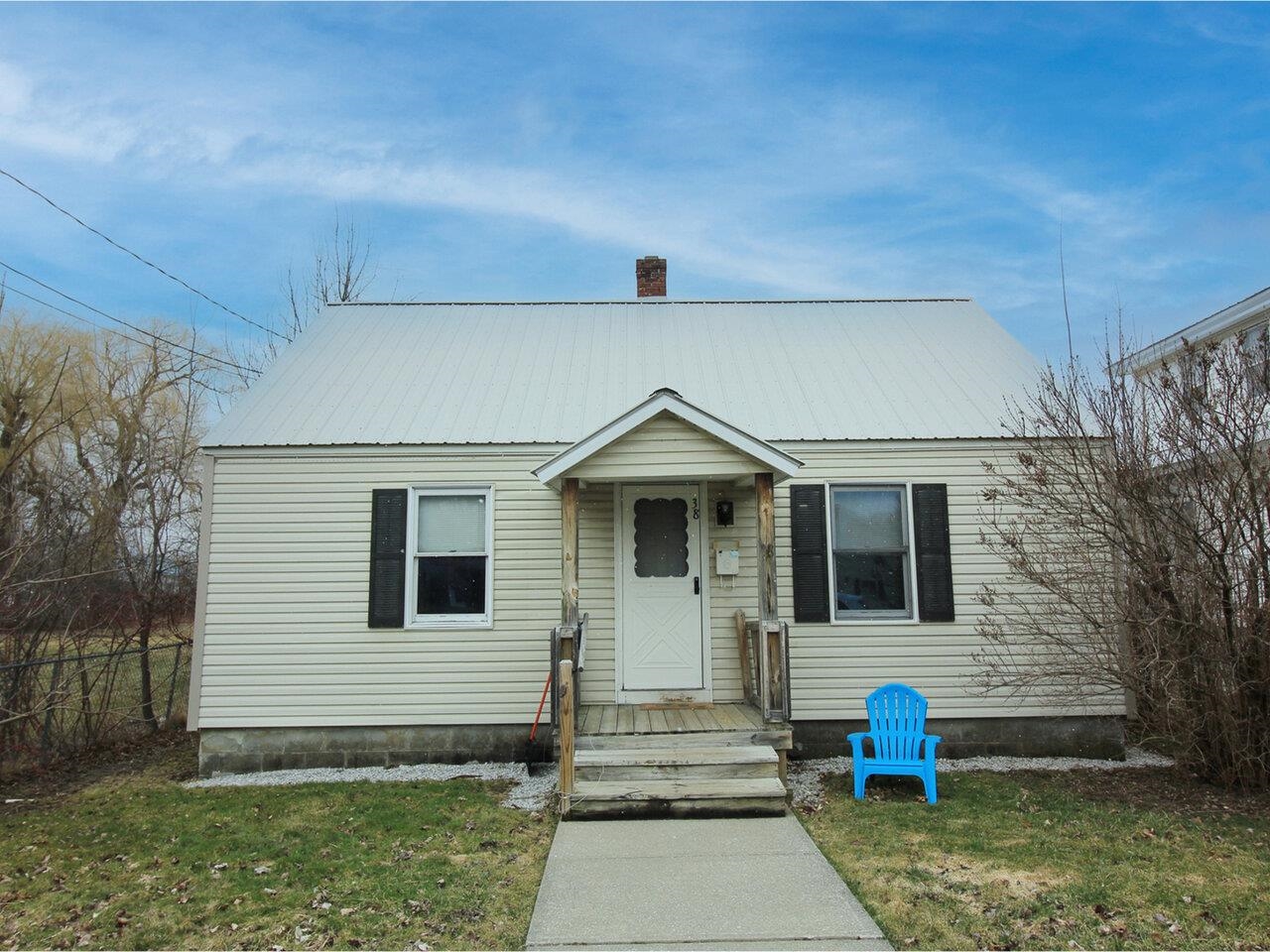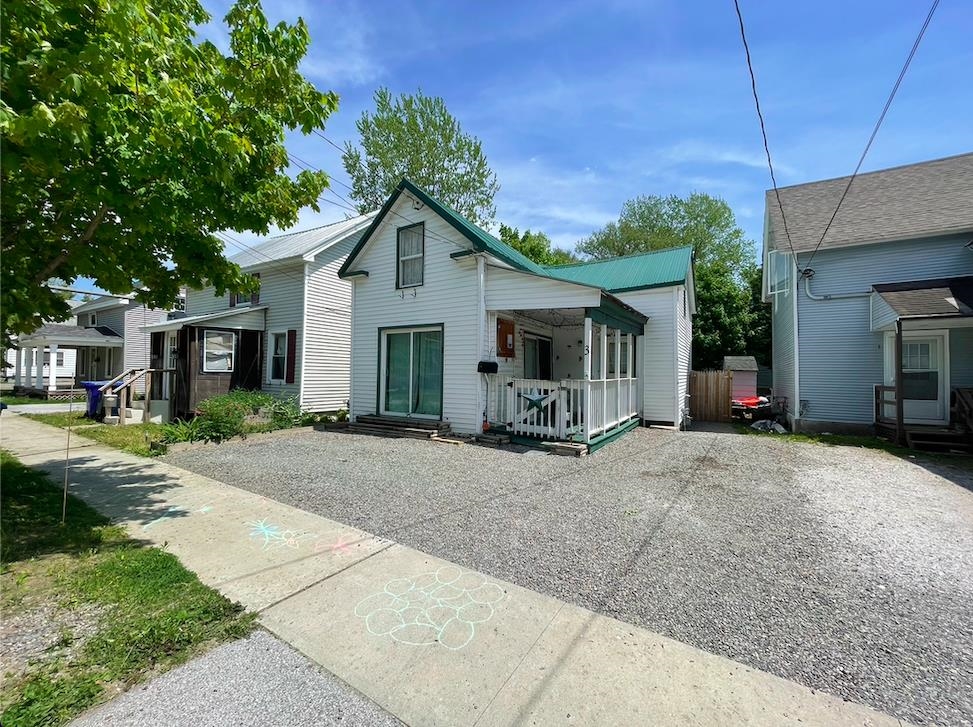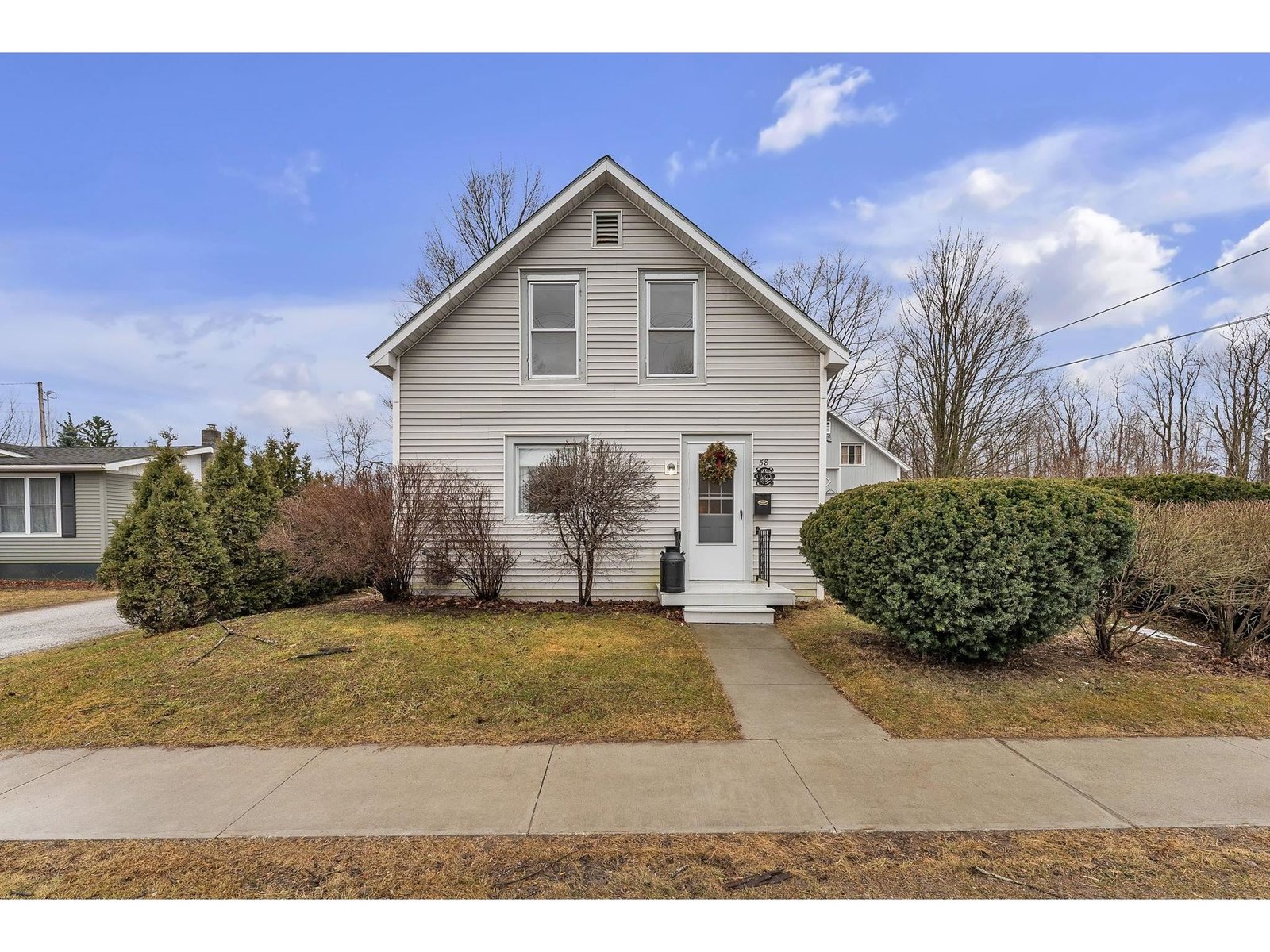144 Congress Street St. Albans City, Vermont 05478 MLS# 4312586
 Back to Search Results
Next Property
Back to Search Results
Next Property
Sold Status
$248,000 Sold Price
House Type
4 Beds
3 Baths
2,256 Sqft
Sold By Your Journey Real Estate
Similar Properties for Sale
Request a Showing or More Info

Call: 802-863-1500
Mortgage Provider
Mortgage Calculator
$
$ Taxes
$ Principal & Interest
$
This calculation is based on a rough estimate. Every person's situation is different. Be sure to consult with a mortgage advisor on your specific needs.
Franklin County
From the moment you cross the threshold youll feel at home in this spacious home with many upgraded, easy-living features. Tucked into the Hill Section of St. Albans City near Hardack Hill, this elegant home is highlighted by stunning Brazilian Cherry, granite, and marble flooring. The kitchen is adorned with stainless appliances, large pantry, breakfast nook, and full view onto a grand bi-level deck overlooking the back yard & play area. Formal dining, living room embellished with wood burning fireplace, plus an additional first floor den/office/bedroom. Second floor master with en suite bath boasting stylish sink, faucet, & large shower, plus 3 more spacious bedrooms & guest bath with double vanities. Main floor laundry, mudroom, large attached garage, and full dry basement ready to easily finish make this home ready to go at a moments notice. Priced to sell and was recently appraised, here is a great opportunity to live in the hills of St. Albans City †
Property Location
Property Details
| Sold Price $248,000 | Sold Date Nov 22nd, 2013 | |
|---|---|---|
| List Price $245,000 | Total Rooms 8 | List Date Aug 29th, 2013 |
| MLS# 4312586 | Lot Size 0.350 Acres | Taxes $6,185 |
| Type House | Stories 2 | Road Frontage |
| Bedrooms 4 | Style Gambrel | Water Frontage |
| Full Bathrooms 1 | Finished 2,256 Sqft | Construction , Existing |
| 3/4 Bathrooms 1 | Above Grade 2,256 Sqft | Seasonal No |
| Half Bathrooms 1 | Below Grade 0 Sqft | Year Built 1978 |
| 1/4 Bathrooms 0 | Garage Size 2 Car | County Franklin |
| Interior FeaturesBlinds, Ceiling Fan, Dining Area, Fireplace - Wood, Fireplaces - 1, Laundry Hook-ups, Primary BR w/ BA, Walk-in Closet, Walk-in Pantry, Laundry - 1st Floor |
|---|
| Equipment & AppliancesRange-Electric, Dishwasher, Disposal, Refrigerator, Microwave, Refrigerator, , Smoke Detector, CO Detector, Gas Heater |
| Kitchen 10 x 9, 1st Floor | Dining Room 15 x 9, 1st Floor | Living Room 16 x 16, 1st Floor |
|---|---|---|
| Office/Study 12 x 14, 1st Floor | Primary Bedroom 12 x 14, 2nd Floor | Bedroom 11 x 11, 2nd Floor |
| Bedroom 14 x 8, 2nd Floor | Bedroom 13 x 16, 2nd Floor |
| Construction |
|---|
| BasementWalk-up, Climate Controlled, Sump Pump, Interior Stairs, Full |
| Exterior FeaturesDeck, Other, Porch |
| Exterior Vinyl, Brick | Disability Features 1st Floor 1/2 Bathrm, Bathrm w/step-in Shower, 1st Floor Bedroom, Kitchen w/5 ft Diameter, Access. Laundry No Steps, Kitchen w/5 Ft. Diameter |
|---|---|
| Foundation Concrete | House Color |
| Floors Tile, Hardwood | Building Certifications |
| Roof Shingle-Asphalt, Metal | HERS Index |
| DirectionsFrom South Main Street, Right turn onto Congress, Second house after Smith Street, See Sign |
|---|
| Lot Description, Wooded, City Lot |
| Garage & Parking Attached, |
| Road Frontage | Water Access |
|---|---|
| Suitable Use | Water Type |
| Driveway Circular, Gravel | Water Body |
| Flood Zone Unknown | Zoning R |
| School District NA | Middle |
|---|---|
| Elementary | High |
| Heat Fuel Gas-Natural | Excluded |
|---|---|
| Heating/Cool Hot Water, Baseboard | Negotiable |
| Sewer Public | Parcel Access ROW |
| Water Public, Other | ROW for Other Parcel |
| Water Heater Domestic, Owned, Gas-Natural, Off Boiler | Financing , VtFHA, VA, FHA, Conventional |
| Cable Co | Documents Property Disclosure, Deed, Certificate CC/CO |
| Electric Circuit Breaker(s) | Tax ID 54917300713 |

† The remarks published on this webpage originate from Listed By of via the NNEREN IDX Program and do not represent the views and opinions of Coldwell Banker Hickok & Boardman. Coldwell Banker Hickok & Boardman Realty cannot be held responsible for possible violations of copyright resulting from the posting of any data from the NNEREN IDX Program.












