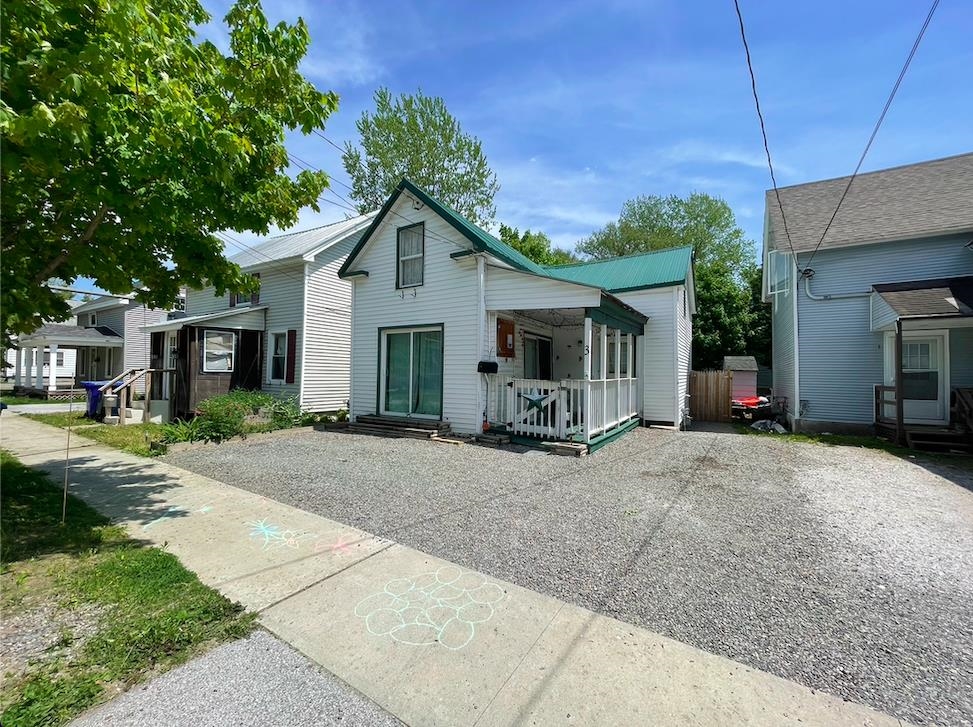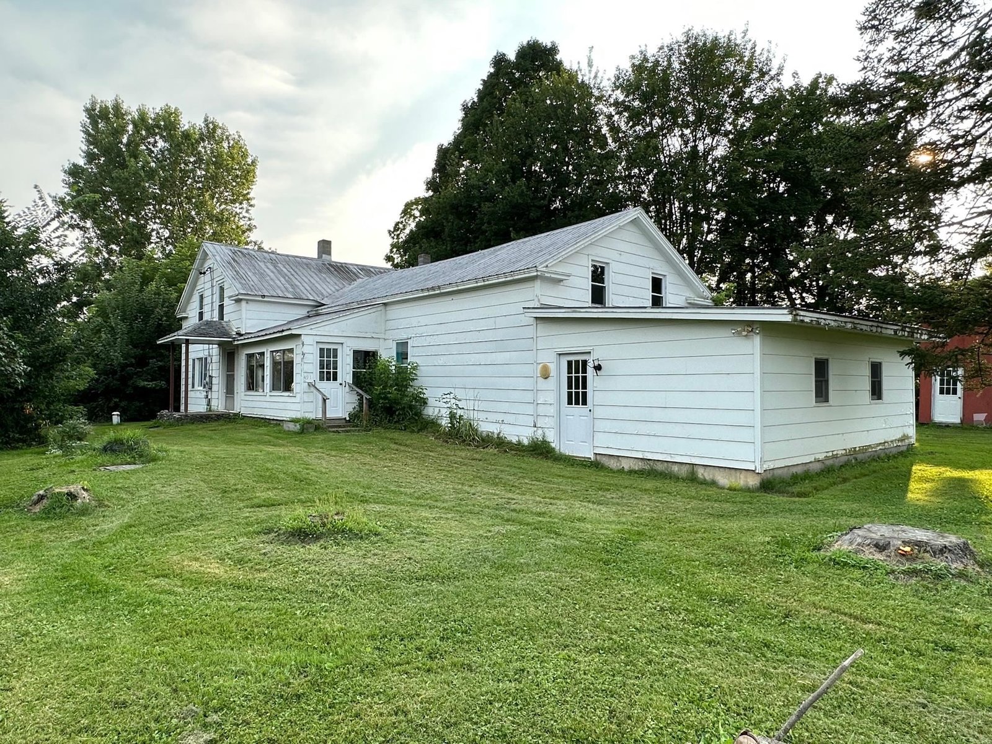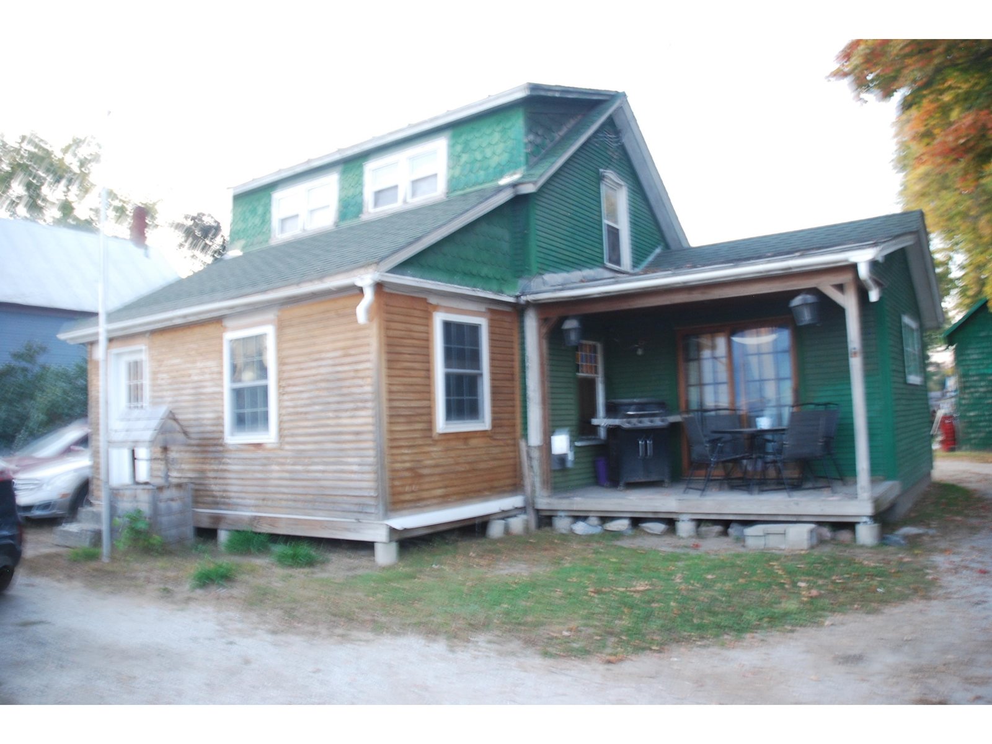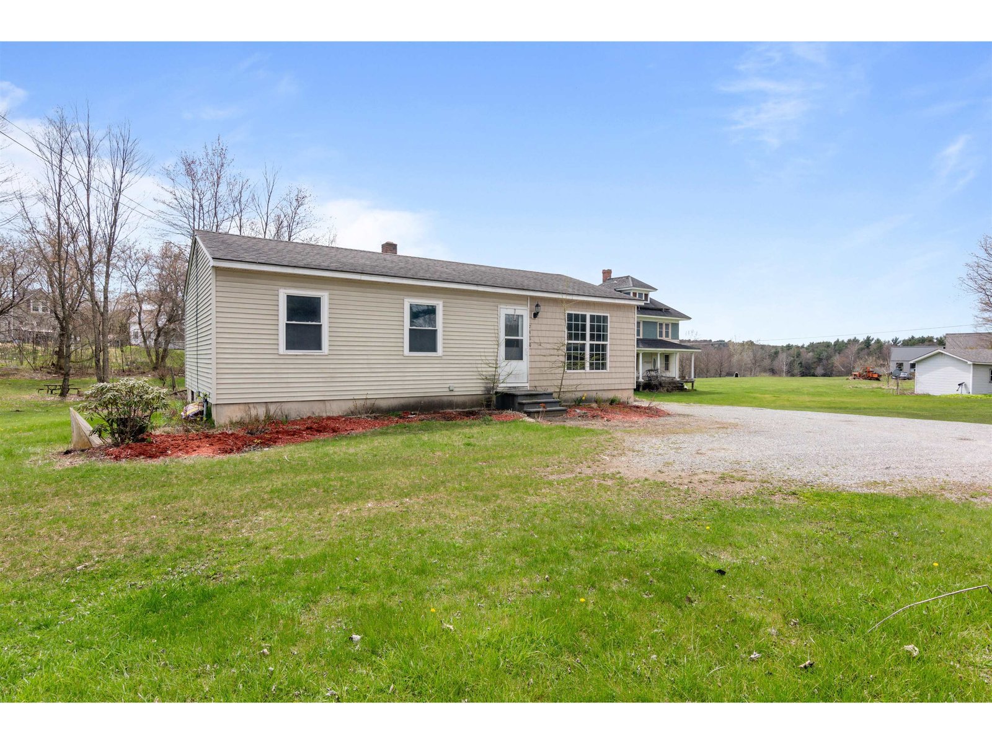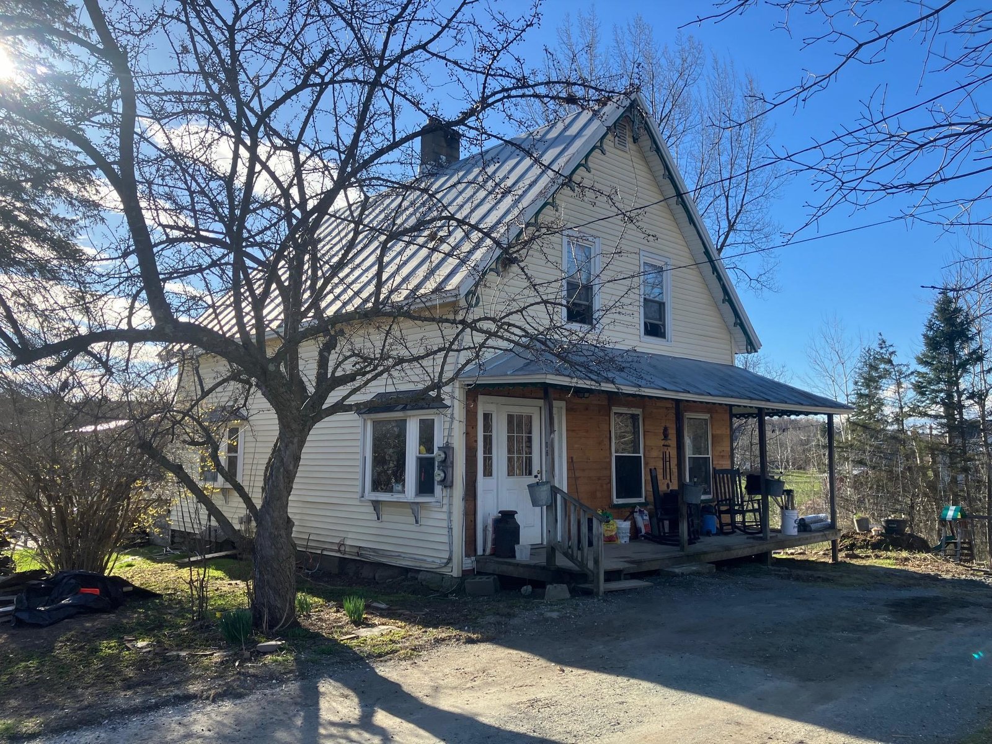Sold Status
$195,000 Sold Price
House Type
4 Beds
2 Baths
1,772 Sqft
Sold By
Similar Properties for Sale
Request a Showing or More Info

Call: 802-863-1500
Mortgage Provider
Mortgage Calculator
$
$ Taxes
$ Principal & Interest
$
This calculation is based on a rough estimate. Every person's situation is different. Be sure to consult with a mortgage advisor on your specific needs.
Franklin County
Older charm tastefully captured in an updated turn-key home that you won't want to miss. Purchased as a place to make their own & raise a family, lovingly renovated while keeping original character & built-ins, this home will wow you with the open, light-filled living space, the new beautiful gourmet kitchen, the custom tile work & the huge amount of space offered. Hardwood & bamboo flooring, marble tiled shower w/glass inlay, crown molding & a relaxing whirlpool tub are just a few of the beautiful features that need to be seen. Very convenient to schools, library and the revitalized downtown venue, but once you retreat through your French doors to the back yard for a s'mores treat at the fire pit, you'll forget about the stresses of the day. This gem is truly a charmer and destined to become your new home. †
Property Location
Property Details
| Sold Price $195,000 | Sold Date May 15th, 2015 | |
|---|---|---|
| List Price $194,855 | Total Rooms 8 | List Date Feb 26th, 2015 |
| MLS# 4405165 | Lot Size 0.150 Acres | Taxes $3,428 |
| Type House | Stories 2 | Road Frontage 54 |
| Bedrooms 4 | Style Farmhouse | Water Frontage |
| Full Bathrooms 1 | Finished 1,772 Sqft | Construction Existing |
| 3/4 Bathrooms 1 | Above Grade 1,772 Sqft | Seasonal No |
| Half Bathrooms 0 | Below Grade 0 Sqft | Year Built 1860 |
| 1/4 Bathrooms | Garage Size 0 Car | County Franklin |
| Interior FeaturesKitchen, Living Room, Natural Woodwork, Whirlpool Tub, 2nd Floor Laundry, Laundry Hook-ups |
|---|
| Equipment & AppliancesRefrigerator, Range-Electric, Washer, Dishwasher, Exhaust Hood, Dryer |
| Primary Bedroom 12'3" x 13'5" 2nd Floor | 2nd Bedroom 10'4" x 11'5" 2nd Floor | 3rd Bedroom 11 x 11'10" 2nd Floor |
|---|---|---|
| 4th Bedroom 9'5" x 11'10" 1st Floor | Living Room 12'5" x 16'4" | Kitchen 19'7' x 11'5" |
| Dining Room 10'7" x 16'4" 1st Floor | 3/4 Bath 1st Floor | Full Bath 2nd Floor |
| ConstructionExisting |
|---|
| BasementWalk-up, Unfinished |
| Exterior FeaturesPatio, Porch-Covered, Partial Fence, Shed |
| Exterior Vinyl | Disability Features |
|---|---|
| Foundation Stone | House Color |
| Floors Bamboo, Carpet, Ceramic Tile, Hardwood | Building Certifications |
| Roof Shingle-Architectural | HERS Index |
| DirectionsFrom St Albans City, turn left onto Lake Street. Turn right onto Federal Street and right onto Hoyt Street. |
|---|
| Lot DescriptionLevel, City Lot |
| Garage & Parking Driveway |
| Road Frontage 54 | Water Access |
|---|---|
| Suitable Use | Water Type |
| Driveway Crushed/Stone | Water Body |
| Flood Zone No | Zoning R |
| School District NA | Middle St. Albans City School |
|---|---|
| Elementary St Albans City School | High BFASt Albans |
| Heat Fuel Gas-Natural | Excluded |
|---|---|
| Heating/Cool Hot Air | Negotiable |
| Sewer Public | Parcel Access ROW |
| Water Public | ROW for Other Parcel |
| Water Heater Other | Financing Rural Development, VtFHA, VA, Conventional, FHA |
| Cable Co | Documents Deed |
| Electric Circuit Breaker(s) | Tax ID 54917300172 |

† The remarks published on this webpage originate from Listed By of via the NNEREN IDX Program and do not represent the views and opinions of Coldwell Banker Hickok & Boardman. Coldwell Banker Hickok & Boardman Realty cannot be held responsible for possible violations of copyright resulting from the posting of any data from the NNEREN IDX Program.

 Back to Search Results
Back to Search Results