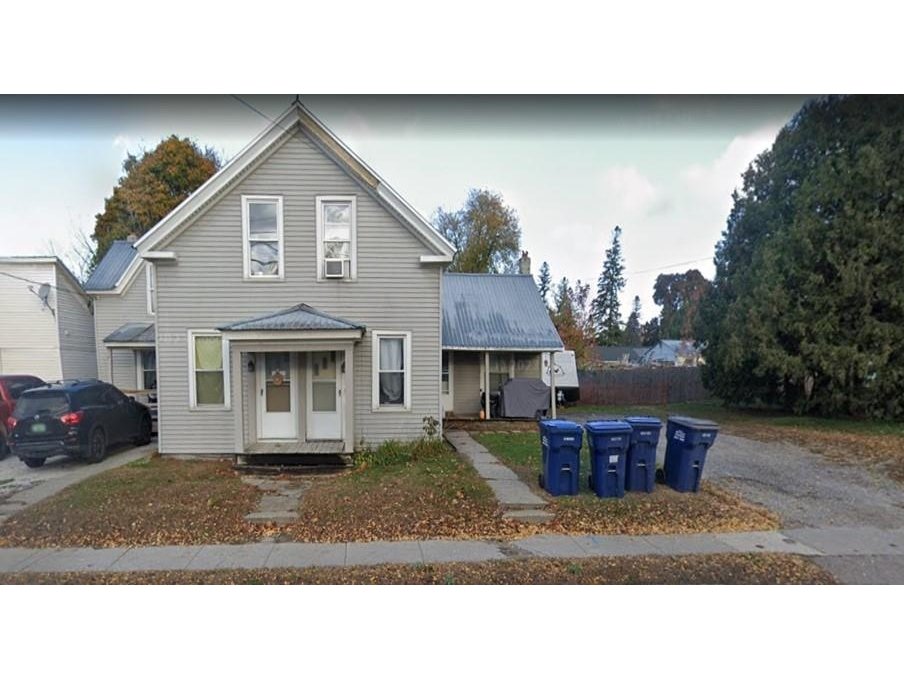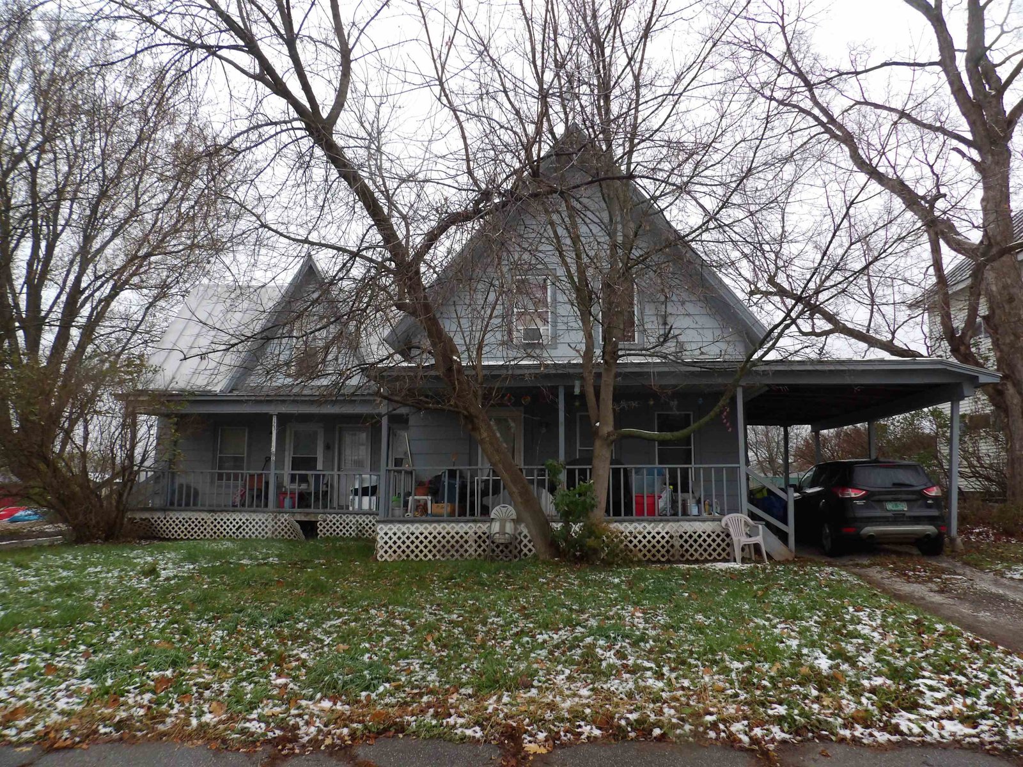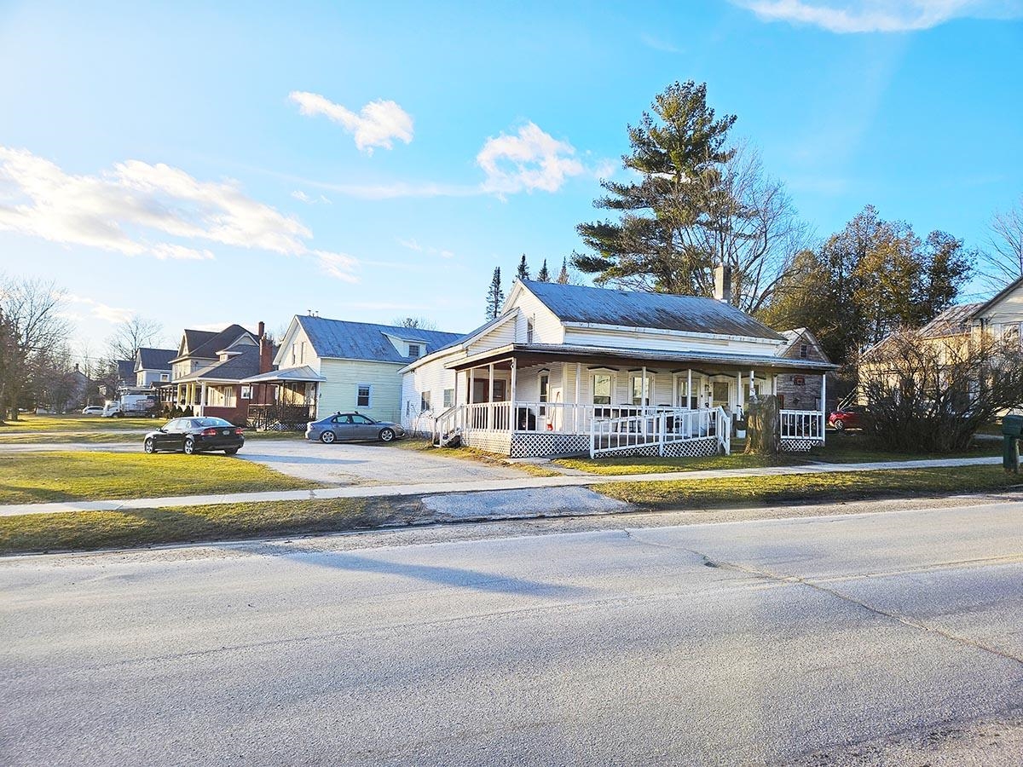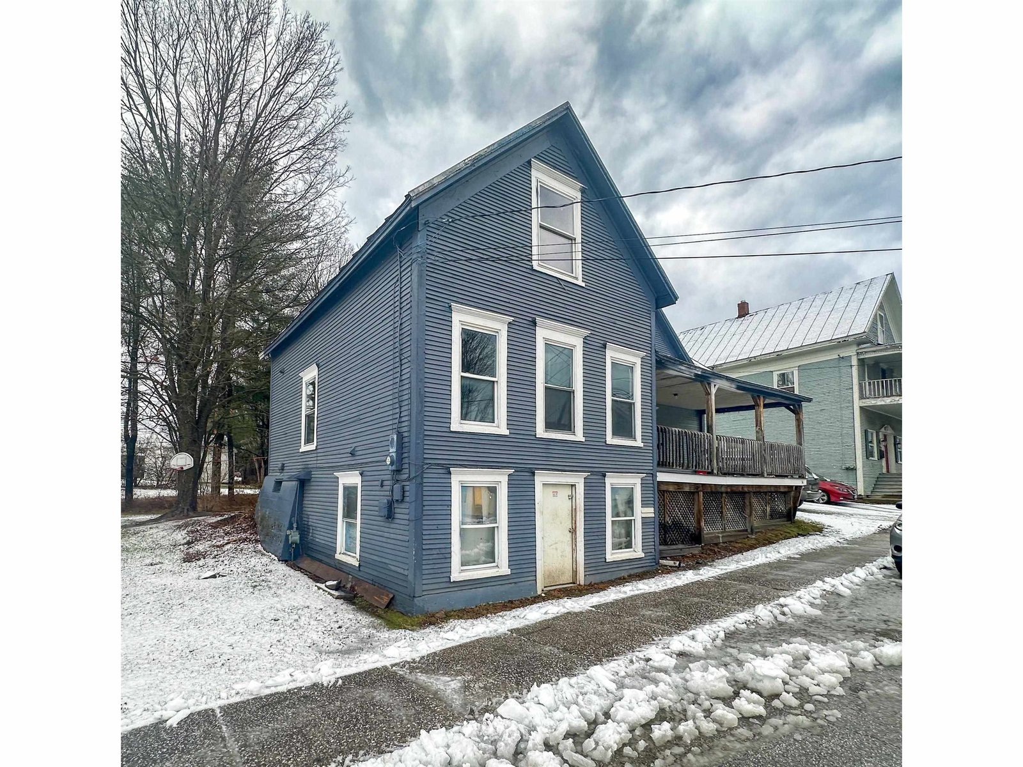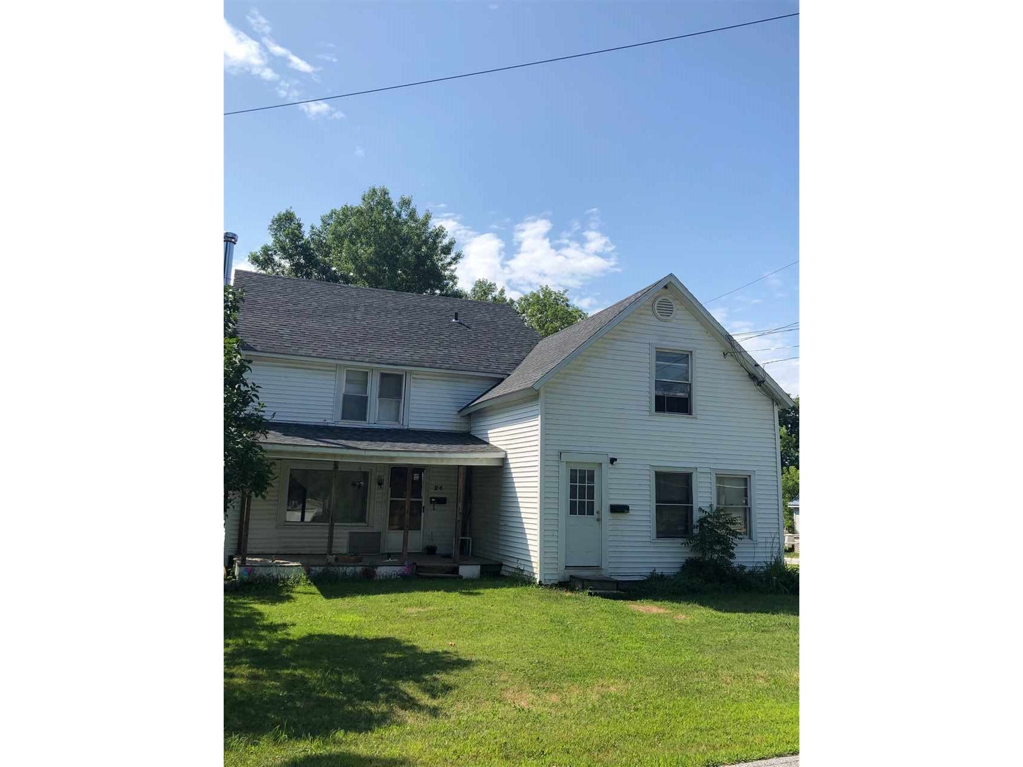Sold Status
$219,000 Sold Price
Multi Type
5 Beds
2 Baths
2,244 Sqft
Sold By Rebecca Lemire of Coldwell Banker Hickok and Boardman
Similar Properties for Sale
Request a Showing or More Info

Call: 802-863-1500
Mortgage Provider
Mortgage Calculator
$
$ Taxes
$ Principal & Interest
$
This calculation is based on a rough estimate. Every person's situation is different. Be sure to consult with a mortgage advisor on your specific needs.
Franklin County
Great owner occupied investment! This Duplex is centrally located in St. Albans City within walking distance to shopping center, city school, and main street shops. Affordable utilities, natural gas, public water and sewer. Comfortable 3 bedroom living space with detached 2 car garage, large backyard, partial privacy fencing, with an additional 2 bedroom apartment for rent! Both units are in good condition, newer windows, new roof in fall 2017, hardwood floors and washer dryer hook ups for each unit. This one won't last long, come check it out! †
Property Location
Property Details
| Sold Price $219,000 | Sold Date Oct 30th, 2019 | |
|---|---|---|
| MLS# 4773518 | Bedrooms 5 | Garage Size 2 Car |
| List Price 219,900 | Total Bathrooms 2 | Year Built 1870 |
| Type Multi-Family | Lot Size 0.4900 Acres | Taxes $4,839 |
| Units 2 | Stories 2 | Road Frontage |
| Annual Income $0 | Style Multi-Family | Water Frontage |
| Annual Expenses $0 | Finished 2,244 Sqft | Construction No, Existing |
| Zoning Residential | Above Grade 2,244 Sqft | Seasonal No |
| Total Rooms 5 | Below Grade 0 Sqft | List Date Aug 27th, 2019 |

 Back to Search Results
Back to Search Results