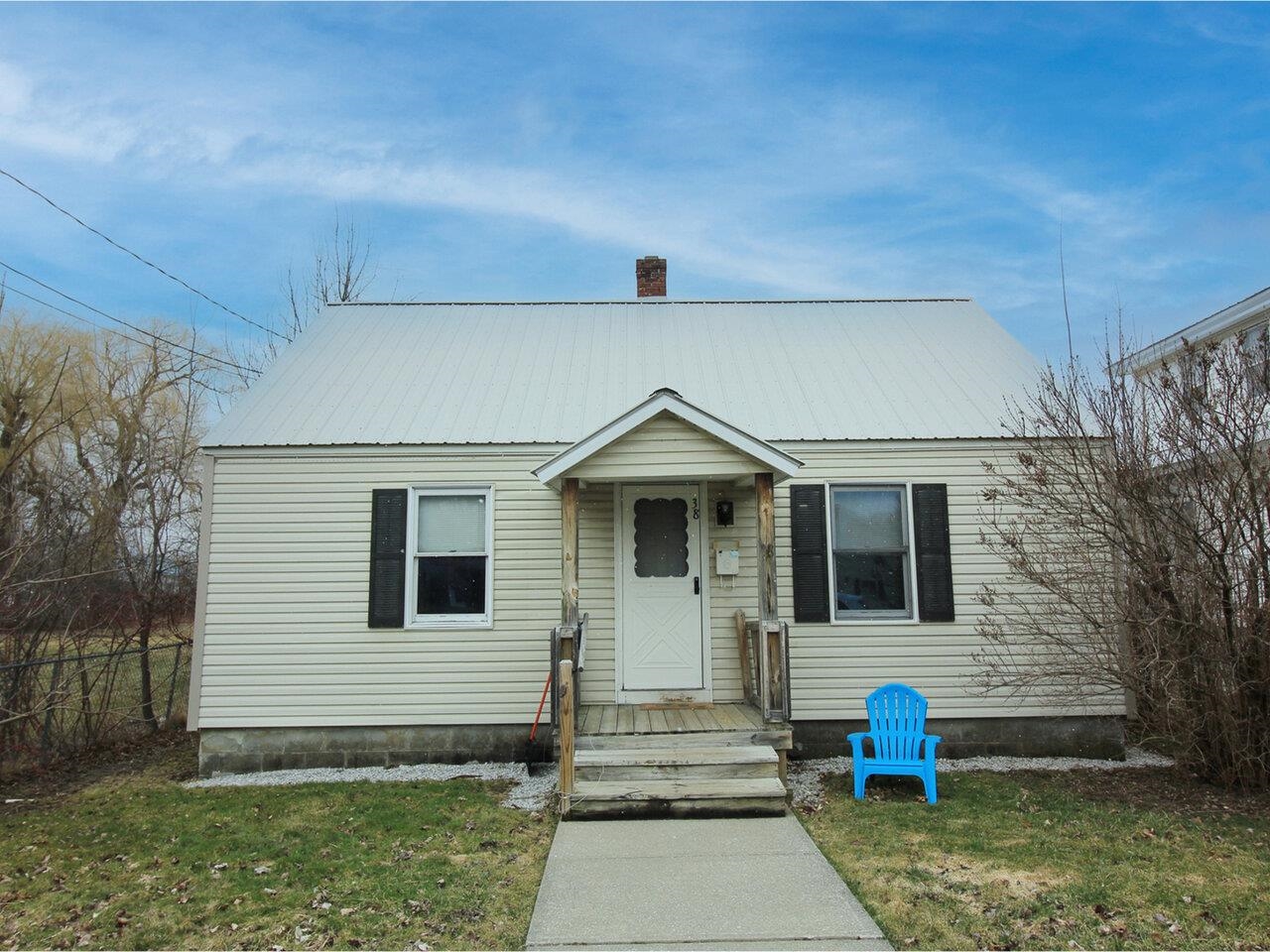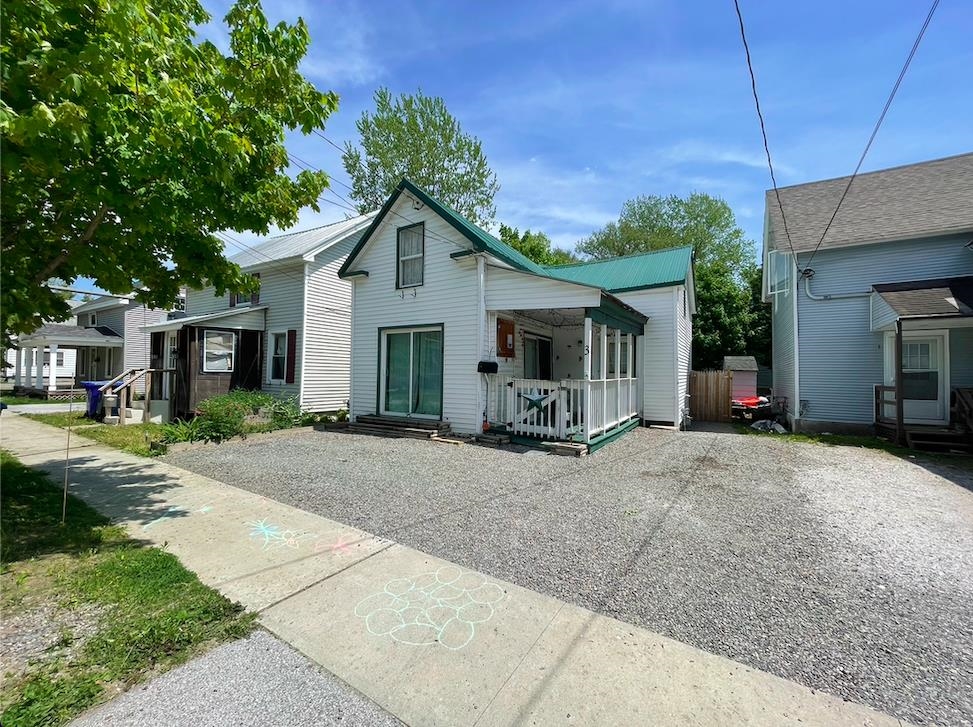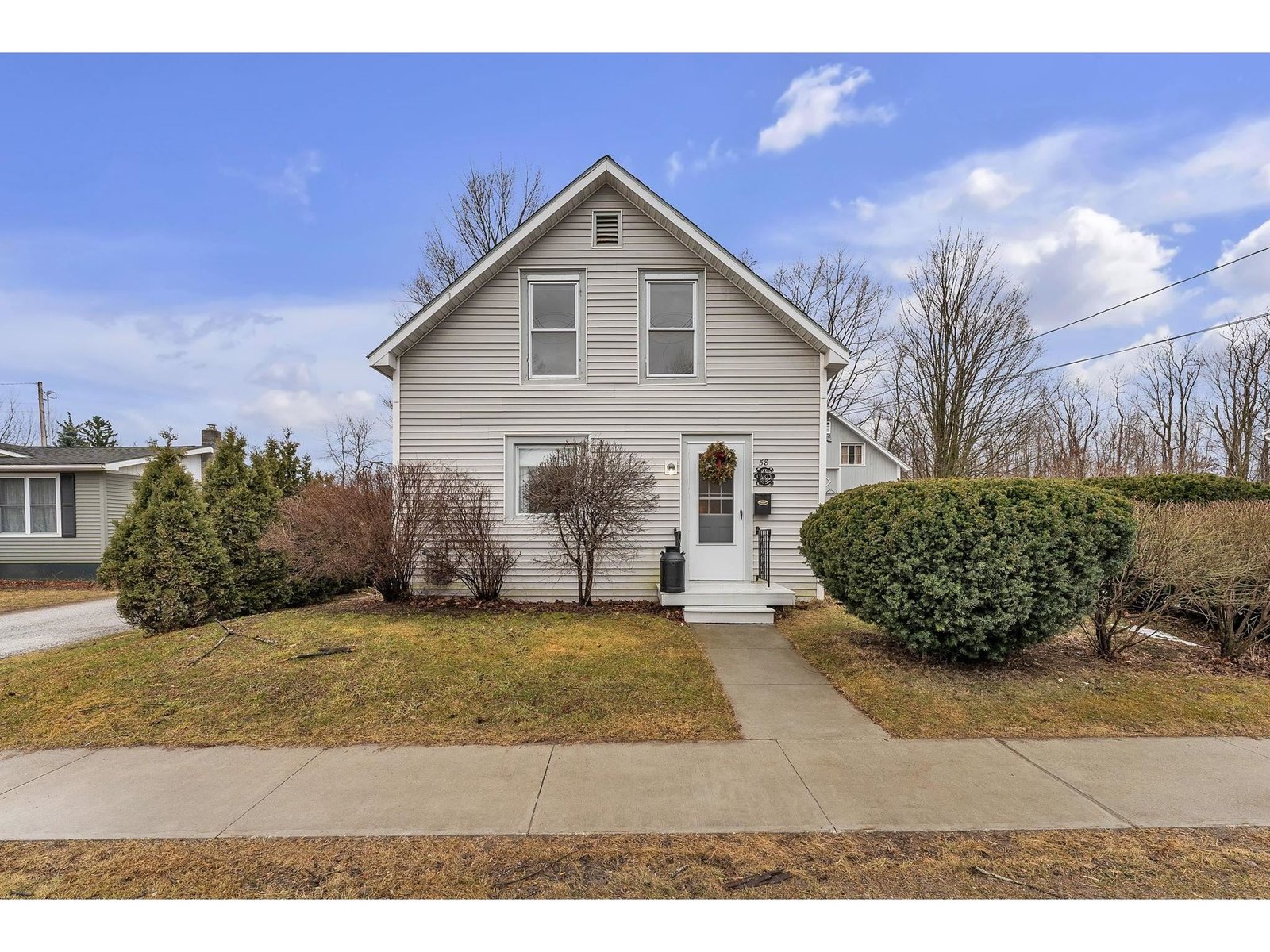26 Thorpe Avenue Extension St. Albans City, Vermont 05478-5155 MLS# 4801259
 Back to Search Results
Next Property
Back to Search Results
Next Property
Sold Status
$280,000 Sold Price
House Type
3 Beds
1 Baths
2,066 Sqft
Sold By Theresa Ferrara of Coldwell Banker Hickok and Boardman
Similar Properties for Sale
Request a Showing or More Info

Call: 802-863-1500
Mortgage Provider
Mortgage Calculator
$
$ Taxes
$ Principal & Interest
$
This calculation is based on a rough estimate. Every person's situation is different. Be sure to consult with a mortgage advisor on your specific needs.
Franklin County
This lovely ranch has tasteful updates throughout its 2,000+ sq ft floor plan. Enter into a bright, open floor plan layout. Enjoy the cozy living room and the beautiful hardwood floors that run throughout the living and dining area. Quaint dining room with large windows overlooking the front yard. Kitchen is beautifully updated with new appliances, desirable granite countertops, and a breakfast bar. Home features three bedrooms all with meticulously maintained carpeting and fresh paint. Large, finished room in lower level provides even more space for living. Unfinished basement space, one car garage and large outdoor shed allow for storage space as well. Home is situated on a nice corner lot, nestled in a quaint neighborhood- close to all local St. Albans amenities. Limited Showings Allowed.
Property Location
Property Details
| Sold Price $280,000 | Sold Date Jun 22nd, 2020 | |
|---|---|---|
| List Price $269,500 | Total Rooms 6 | List Date Apr 14th, 2020 |
| MLS# 4801259 | Lot Size 0.230 Acres | Taxes $3,390 |
| Type House | Stories 1 | Road Frontage 102 |
| Bedrooms 3 | Style Ranch | Water Frontage |
| Full Bathrooms 1 | Finished 2,066 Sqft | Construction No, Existing |
| 3/4 Bathrooms 0 | Above Grade 1,232 Sqft | Seasonal No |
| Half Bathrooms 0 | Below Grade 834 Sqft | Year Built 1970 |
| 1/4 Bathrooms 0 | Garage Size 1 Car | County Franklin |
| Interior FeaturesDining Area, Soaking Tub, Storage - Indoor, Laundry - Basement |
|---|
| Equipment & AppliancesMicrowave, Refrigerator, Exhaust Hood, Washer, Dryer, Stove - Electric |
| ConstructionWood Frame |
|---|
| BasementInterior, Partially Finished |
| Exterior FeaturesShed |
| Exterior Brick | Disability Features 1st Floor Full Bathrm, 1st Floor Bedroom |
|---|---|
| Foundation Poured Concrete | House Color Brick |
| Floors Tile, Carpet, Hardwood | Building Certifications |
| Roof Shingle | HERS Index |
| DirectionsTake Exit 19 off of Interstate 89 and turn onto Route 104. Take a Right onto Fairfax Street and Turn right onto Thorpe Avenue Extension. Property is near end of street on the left. |
|---|
| Lot Description, Level, Corner, Neighborhood |
| Garage & Parking Attached, , On Street, Driveway, On Street |
| Road Frontage 102 | Water Access |
|---|---|
| Suitable Use | Water Type |
| Driveway Paved | Water Body |
| Flood Zone No | Zoning Residential |
| School District St Albans Town School District | Middle |
|---|---|
| Elementary | High |
| Heat Fuel Gas-Natural | Excluded |
|---|---|
| Heating/Cool None, Multi Zone, Baseboard | Negotiable |
| Sewer Septic | Parcel Access ROW |
| Water Public | ROW for Other Parcel |
| Water Heater Off Boiler | Financing |
| Cable Co | Documents |
| Electric Circuit Breaker(s) | Tax ID 552-174-12392 |













