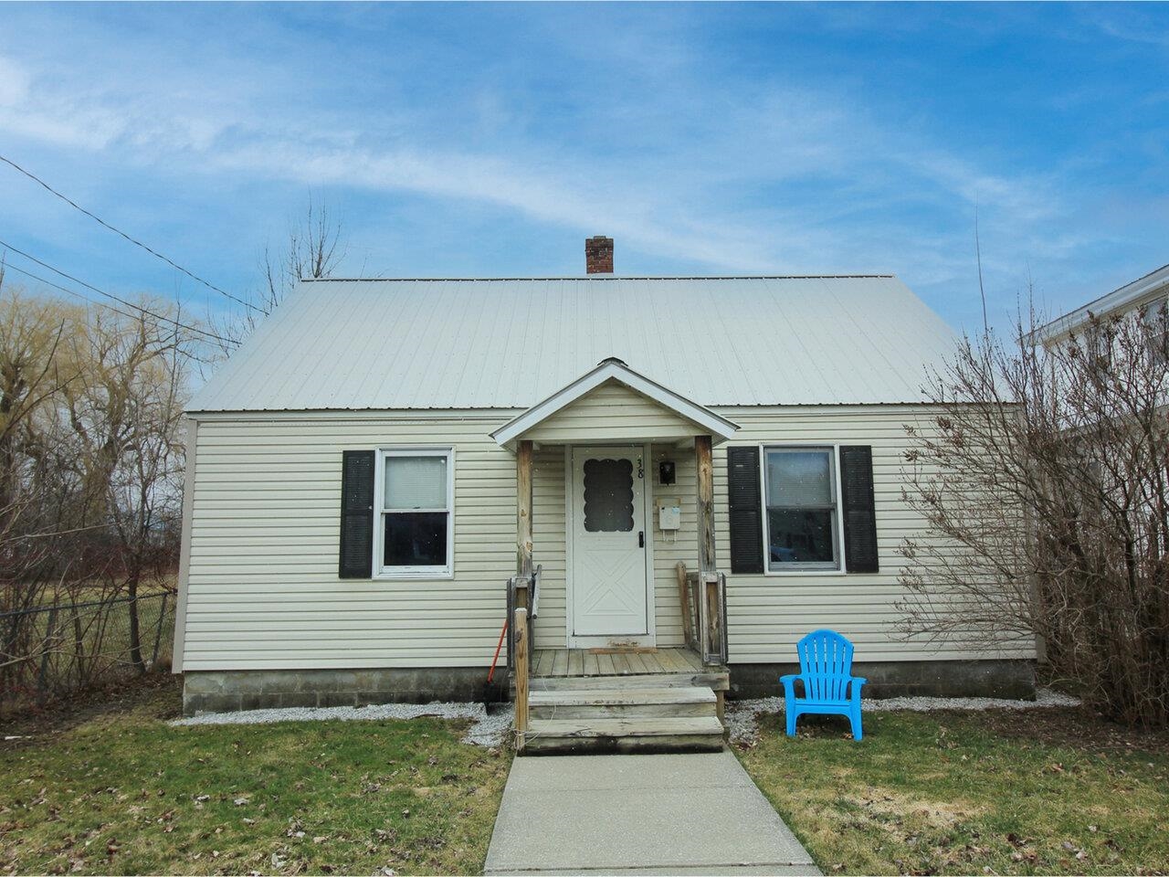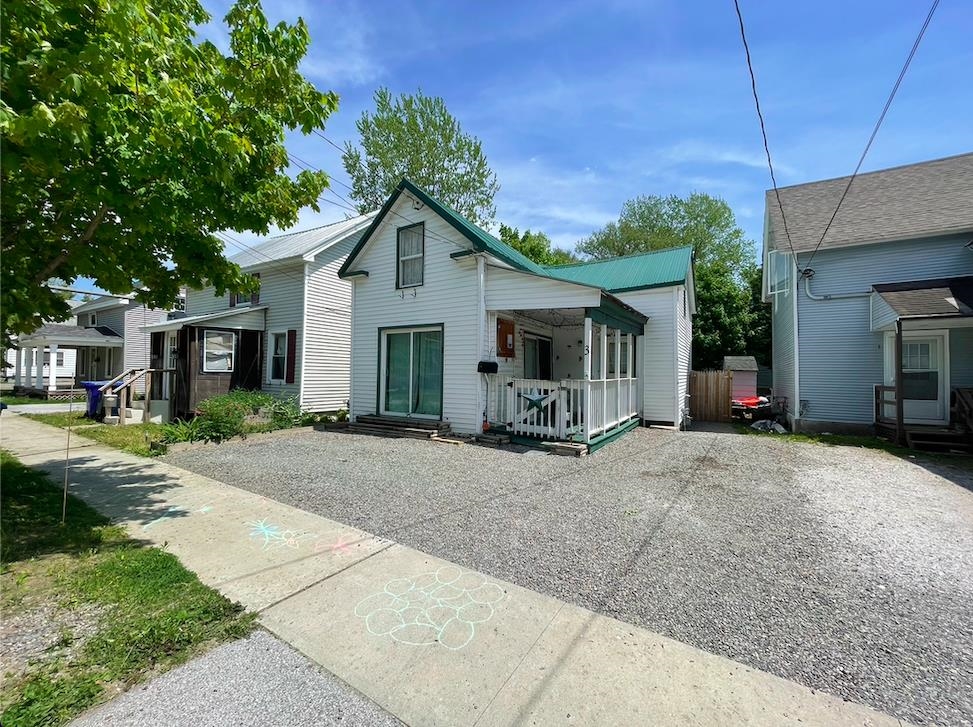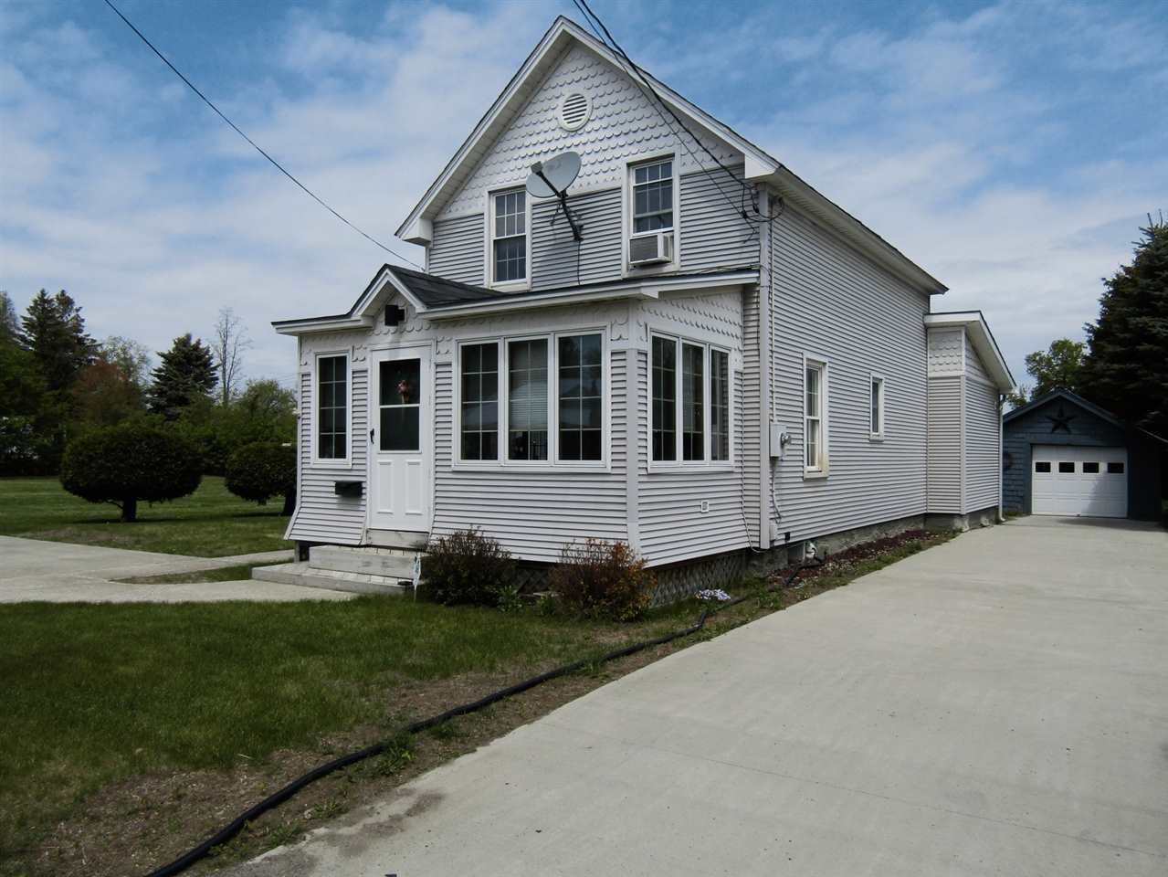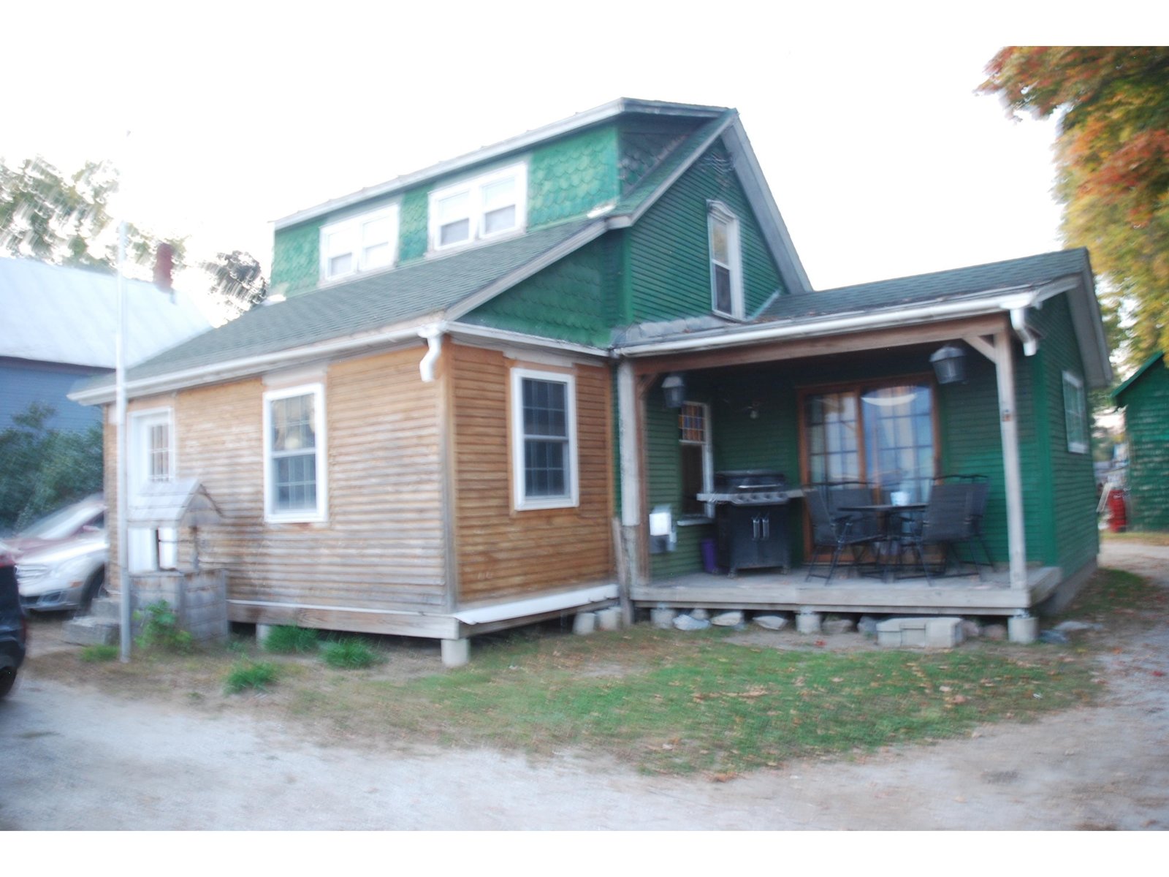Sold Status
$216,000 Sold Price
House Type
4 Beds
2 Baths
2,004 Sqft
Sold By
Similar Properties for Sale
Request a Showing or More Info

Call: 802-863-1500
Mortgage Provider
Mortgage Calculator
$
$ Taxes
$ Principal & Interest
$
This calculation is based on a rough estimate. Every person's situation is different. Be sure to consult with a mortgage advisor on your specific needs.
Franklin County
This home offers a rare opportunity to find both modern features and vintage finishing's. Want character but still looking for a modern kitchen with granite counters, stainless appliances, hardwood floors, and quality finishing? How about a bathroom with a tile shower and tile floors? The first floor has all veneer maple floors with the option of a 1st or 2nd floor master bedroom. Use the natural gas furnace, or the wood/coal boiler your choice? If you'd rather live off the grid the den has a wood stove to take the winter chill off or offer great ambiance throughout the home. Quality vinyl windows will last many years to come. A detached 2 car garage with workshop offer plenty of storage for the big toys. This is a true turn key home with years of love and character that shine through. Come take a look you won't be disappointed. Easy access to I-89 only 2 miles away. 35 Minutes to Burlington †
Property Location
Property Details
| Sold Price $216,000 | Sold Date May 26th, 2016 | |
|---|---|---|
| List Price $214,900 | Total Rooms 8 | List Date Jan 8th, 2016 |
| MLS# 4465897 | Lot Size 0.260 Acres | Taxes $4,650 |
| Type House | Stories 2 | Road Frontage 90 |
| Bedrooms 4 | Style Farmhouse | Water Frontage |
| Full Bathrooms 2 | Finished 2,004 Sqft | Construction Existing |
| 3/4 Bathrooms 0 | Above Grade 2,004 Sqft | Seasonal No |
| Half Bathrooms 0 | Below Grade 0 Sqft | Year Built 1865 |
| 1/4 Bathrooms 0 | Garage Size 2 Car | County Franklin |
| Interior FeaturesKitchen, Living Room, Office/Study, Pantry, Island, Ceiling Fan, Primary BR with BA, Walk-in Pantry, 1st Floor Laundry, Laundry Hook-ups, Wood Stove |
|---|
| Equipment & AppliancesMicrowave, Dishwasher, Disposal, Range-Gas, Refrigerator, Smoke Detector |
| Primary Bedroom 15x14 2nd Floor | 2nd Bedroom 15x12 1st Floor | 3rd Bedroom 13x11 2nd Floor |
|---|---|---|
| 4th Bedroom 13x10 2nd Floor | Living Room 14x12 | Kitchen 15x14 |
| Dining Room 15x14 1st Floor | Family Room 12x12 | Full Bath 1st Floor |
| Full Bath 2nd Floor |
| ConstructionExisting |
|---|
| BasementInterior, Unfinished, Interior Stairs, Concrete, Full |
| Exterior FeaturesPartial Fence, Window Screens, Porch-Covered, Porch-Enclosed |
| Exterior Vinyl | Disability Features 1st Floor Bedroom, 1st Floor Full Bathrm, 1st Flr Hard Surface Flr. |
|---|---|
| Foundation Stone, Concrete | House Color Gray |
| Floors Tile, Softwood, Hardwood | Building Certifications |
| Roof Shingle-Architectural | HERS Index |
| DirectionsI89 exit 19, straight off ramp, right onto Main Street, left onto Lake Street, right onto N. Elm Street, See sign on the right. |
|---|
| Lot DescriptionLevel, City Lot |
| Garage & Parking Detached, 2 Parking Spaces |
| Road Frontage 90 | Water Access |
|---|---|
| Suitable Use | Water Type |
| Driveway Paved | Water Body |
| Flood Zone No | Zoning Residential |
| School District Franklin Northeast | Middle St. Albans City School |
|---|---|
| Elementary St Albans City School | High BFASt Albans |
| Heat Fuel Coal, Wood, Gas-Natural | Excluded |
|---|---|
| Heating/Cool Hot Water | Negotiable |
| Sewer Public | Parcel Access ROW |
| Water Public | ROW for Other Parcel |
| Water Heater Gas-Natural, Off Boiler | Financing All Financing Options |
| Cable Co Fairpoint | Documents Deed, Property Disclosure |
| Electric 200 Amp | Tax ID 549-173-00104 |

† The remarks published on this webpage originate from Listed By Shawn Cheney of via the NNEREN IDX Program and do not represent the views and opinions of Coldwell Banker Hickok & Boardman. Coldwell Banker Hickok & Boardman Realty cannot be held responsible for possible violations of copyright resulting from the posting of any data from the NNEREN IDX Program.

 Back to Search Results
Back to Search Results










