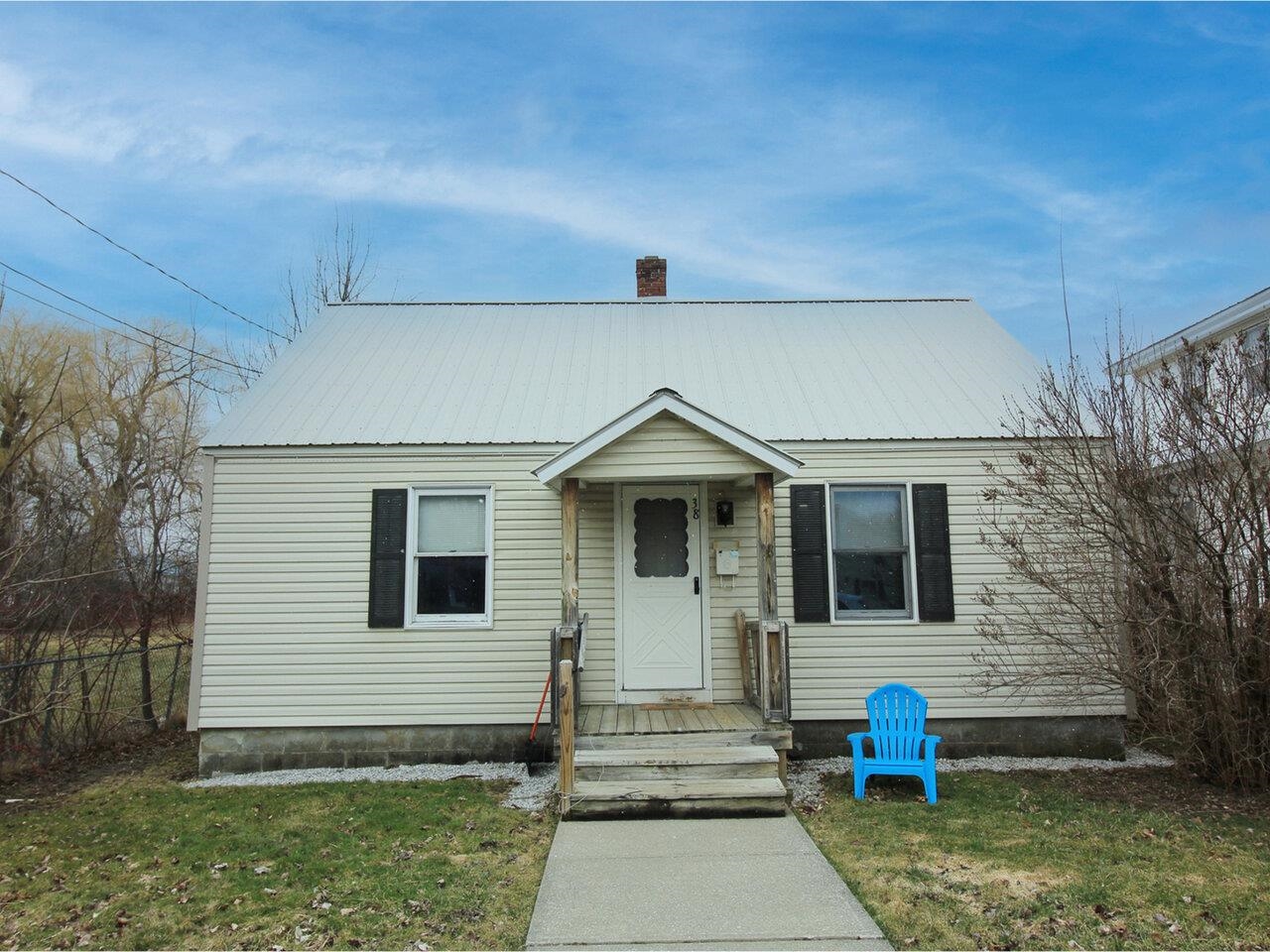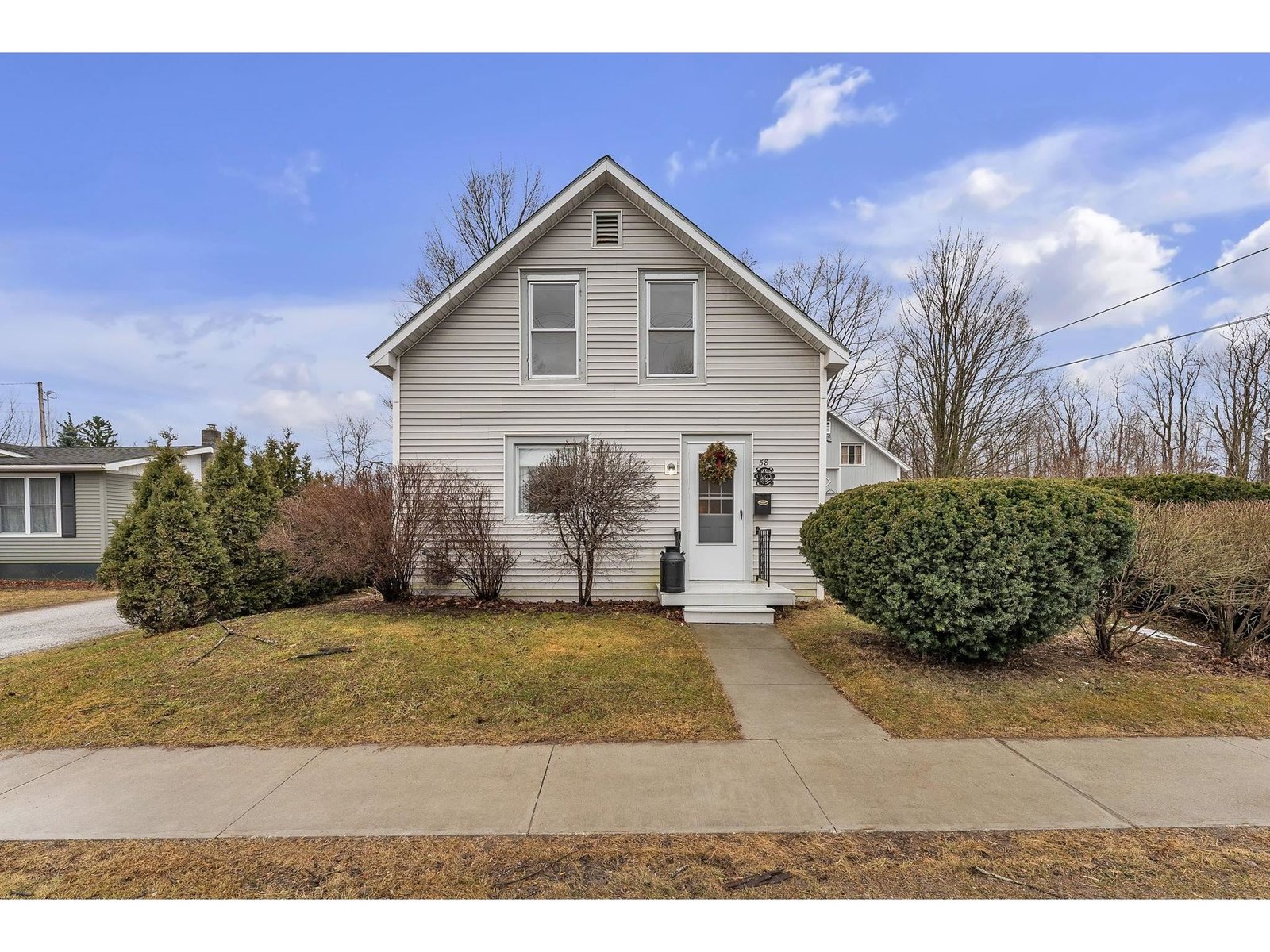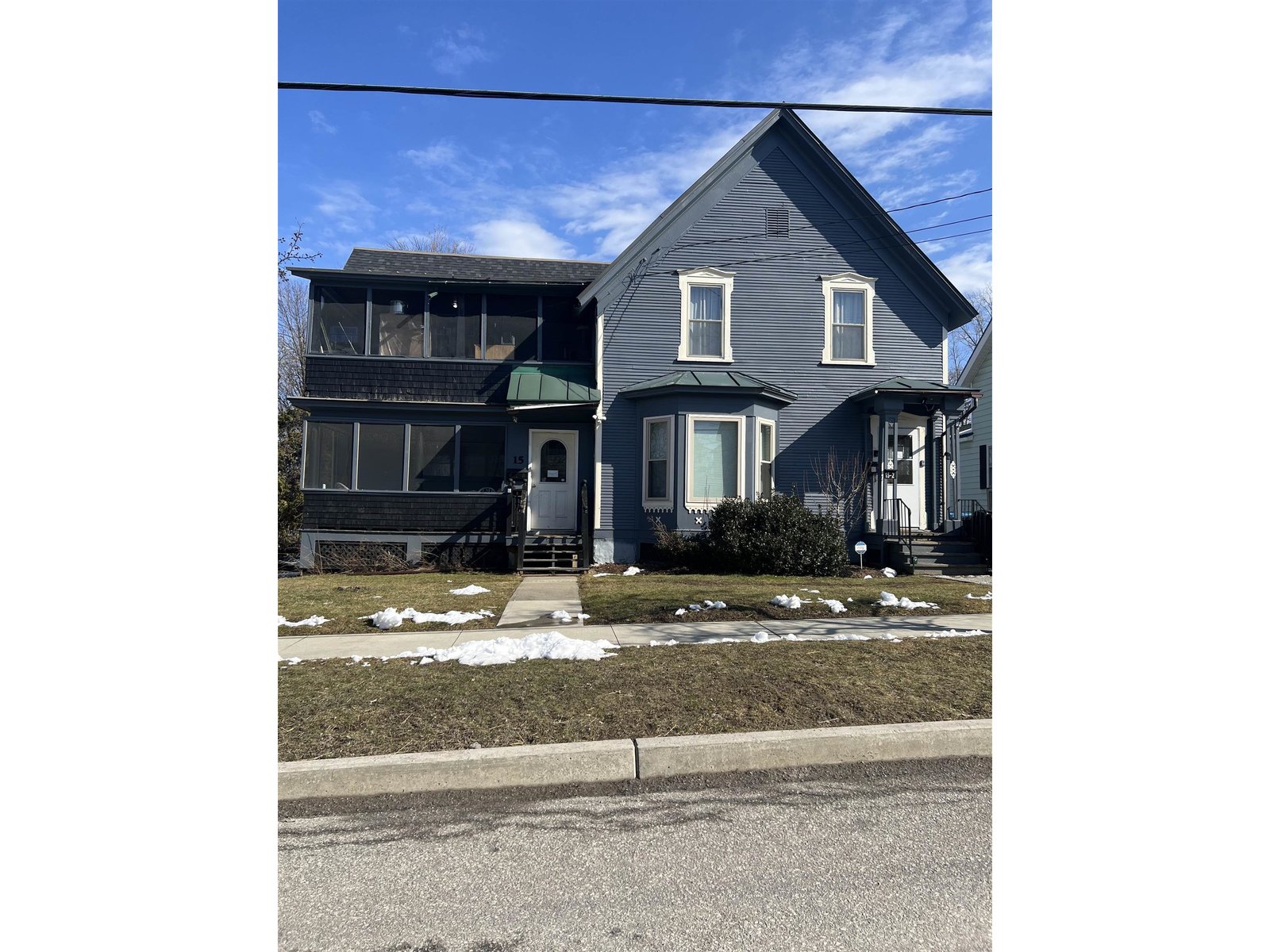Sold Status
$188,000 Sold Price
House Type
4 Beds
2 Baths
1,678 Sqft
Sold By Elizabeth Fleming of Coldwell Banker Hickok and Boardman
Similar Properties for Sale
Request a Showing or More Info

Call: 802-863-1500
Mortgage Provider
Mortgage Calculator
$
$ Taxes
$ Principal & Interest
$
This calculation is based on a rough estimate. Every person's situation is different. Be sure to consult with a mortgage advisor on your specific needs.
Franklin County
Historical colonial farmhouse with wrap around covered porch close to all ammenities. Recently restored natural woodwork and gorgeous, dark, hardwood floors. 4 bedrooms, two office spaces, family room, living room, and recently updated kitchen. Tons of storage space in the attic, and detached garage with electricity. Easy walk to downtown, Taylor Park, shopping, restaurants and Barlow Street playground & tennis courts. †
Property Location
Property Details
| Sold Price $188,000 | Sold Date Aug 23rd, 2013 | |
|---|---|---|
| List Price $189,000 | Total Rooms 10 | List Date Jun 14th, 2013 |
| MLS# 4246701 | Lot Size 0.360 Acres | Taxes $4,058 |
| Type House | Stories 2 | Road Frontage 55 |
| Bedrooms 4 | Style Farmhouse, Colonial | Water Frontage |
| Full Bathrooms 1 | Finished 1,678 Sqft | Construction , Existing |
| 3/4 Bathrooms 0 | Above Grade 1,678 Sqft | Seasonal No |
| Half Bathrooms 1 | Below Grade 0 Sqft | Year Built 1893 |
| 1/4 Bathrooms 0 | Garage Size 1 Car | County Franklin |
| Interior FeaturesAttic - Hatch/Skuttle, Blinds, Dining Area, Kitchen Island, Laundry Hook-ups, Lead/Stain Glass, Natural Woodwork, Walk-in Pantry, Laundry - 2nd Floor |
|---|
| Equipment & AppliancesRefrigerator, Cook Top-Gas, Dishwasher, Disposal, Range-Gas, , CO Detector, Smoke Detector, Satellite Dish, Gas Heat Stove |
| Kitchen 15.6 x 10, 1st Floor | Dining Room 12.9 x 8.6, 1st Floor | Living Room 13 x 12, 1st Floor |
|---|---|---|
| Family Room 12.6 x 10, 1st Floor | Office/Study 8.8 x 7.8, 2nd Floor | Utility Room 10 x 12, 1st Floor |
| Primary Bedroom 18 x 9.6, 2nd Floor | Bedroom 12 x 11, 2nd Floor | Bedroom 10.10 x 9.10, 2nd Floor |
| Bedroom 10 x 8.6, 2nd Floor | Other 7.7 x 8.7, 2nd Floor |
| ConstructionWood Frame |
|---|
| BasementInterior, Unfinished, Interior Stairs, Full |
| Exterior FeaturesBarn, Outbuilding, Porch - Covered, Shed, Window Screens, Windows - Storm |
| Exterior Wood, Vinyl, Clapboard | Disability Features 1st Floor 1/2 Bathrm, Access. Parking, Access. Mailboxes No Step, Access Parking |
|---|---|
| Foundation Stone | House Color Red |
| Floors Tile, Vinyl, Softwood, Hardwood | Building Certifications |
| Roof Shingle-Asphalt | HERS Index |
| DirectionsFrom Exit 19 in St. Albans, take a right onto Fairfax Rd. At the intersection of Rte 36, turn left onto Fairfield St. Right onto High St, right onto Bishop St, property will be on the right. |
|---|
| Lot Description, Level, Landscaped, City Lot, Village |
| Garage & Parking Detached, Auto Open, Barn, 2 Parking Spaces |
| Road Frontage 55 | Water Access |
|---|---|
| Suitable Use | Water Type |
| Driveway Crushed/Stone | Water Body |
| Flood Zone No | Zoning Residential |
| School District Maple Run USD | Middle St. Albans City School |
|---|---|
| Elementary St Albans City School | High Bellows Free Academy |
| Heat Fuel Gas-Natural | Excluded |
|---|---|
| Heating/Cool Smoke Detectr-Batt Powrd, In Floor, Hot Air | Negotiable Window Treatments, Other |
| Sewer Public | Parcel Access ROW |
| Water Public, Metered | ROW for Other Parcel |
| Water Heater Tank, Rented, Gas-Natural | Financing , Conventional |
| Cable Co | Documents Property Disclosure, Deed |
| Electric 100 Amp, Circuit Breaker(s) | Tax ID 54917310672 |

† The remarks published on this webpage originate from Listed By Rachel Smith of S. R. Smith Real Estate via the NNEREN IDX Program and do not represent the views and opinions of Coldwell Banker Hickok & Boardman. Coldwell Banker Hickok & Boardman Realty cannot be held responsible for possible violations of copyright resulting from the posting of any data from the NNEREN IDX Program.

 Back to Search Results
Back to Search Results









