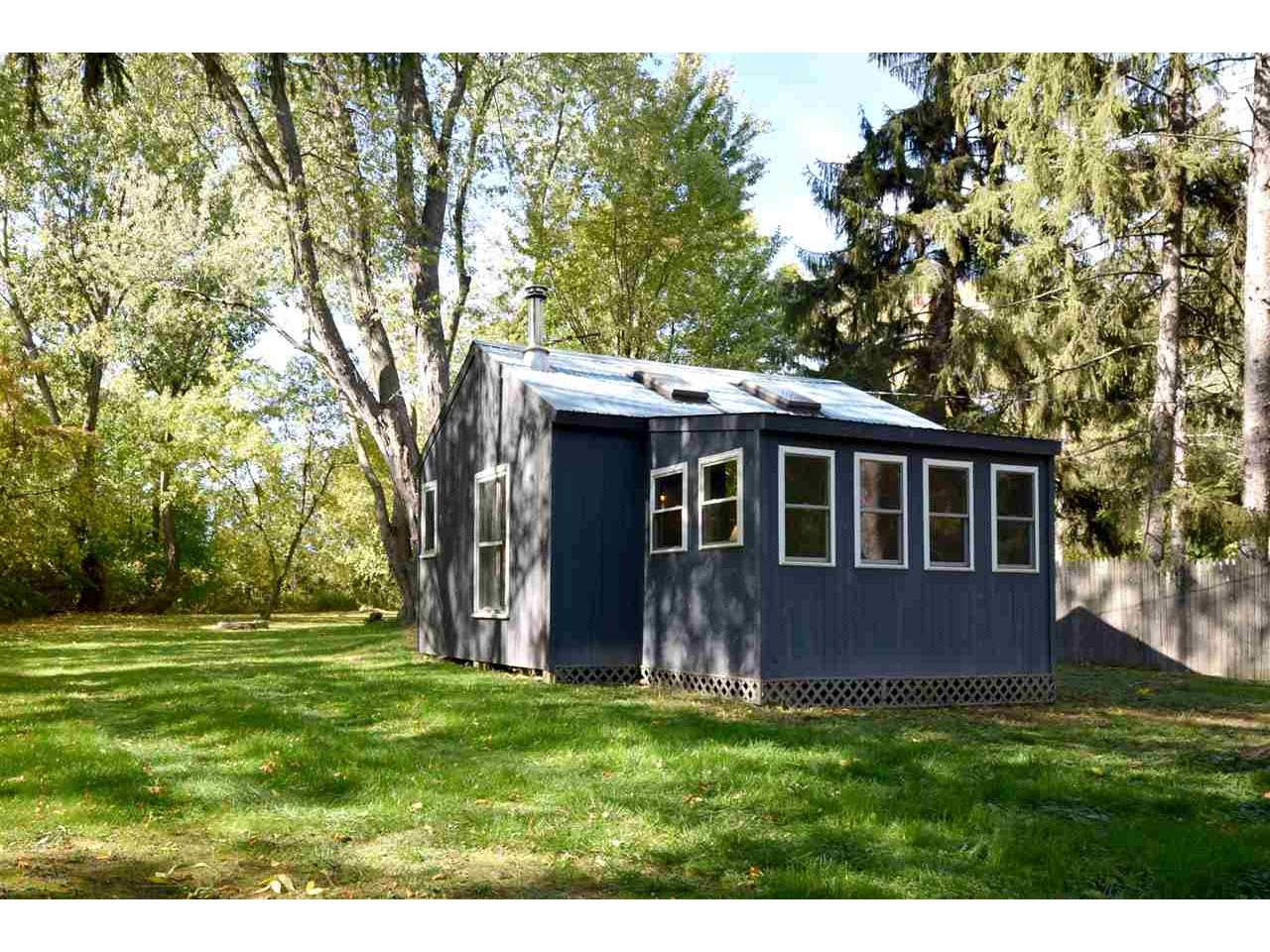126 Hickory House Road St. Albans Town, Vermont 05478 MLS# 4603387
 Back to Search Results
Next Property
Back to Search Results
Next Property
Sold Status
$50,000 Sold Price
House Type
2 Beds
1 Baths
525 Sqft
Sold By Brian French Real Estate
Request a Showing or More Info

Call: 802-863-1500
Mortgage Provider
Mortgage Calculator
$
$ Taxes
$ Principal & Interest
$
This calculation is based on a rough estimate. Every person's situation is different. Be sure to consult with a mortgage advisor on your specific needs.
Franklin County
Charming Camp with Lake Access! This cozy camp sits on a 1.07 acre lot with mature landscaping, wonderful backyard, and shared right of way to the lake. Inside features a on open living space with a kitchen with breakfast bar and great pantry. Living Area features a cozy wood stove and beautiful hearth. Above you find skylights letting in the natural light and a loft for added sleeping space or storage! The front of the home boasts a great bedroom with lots of windows. The 3/4 bathroom features beautiful woodwork and cabinets. Just out back is a large wooden deck with plenty of space for a grill, table and chairs. This overlooks your secluded backyard with large fence. Mature trees provide more privacy and some wonderful shade in this great space. Feel like your far away but be right in the St. Albans Bay! Just minutes to downtown, the park, all the amenities, or I-89! †
Property Location
Property Details
| Sold Price $50,000 | Sold Date Aug 2nd, 2017 | |
|---|---|---|
| List Price $54,000 | Total Rooms 3 | List Date Oct 13th, 2016 |
| MLS# 4603387 | Lot Size 1.070 Acres | Taxes $2,065 |
| Type House | Stories 1 | Road Frontage |
| Bedrooms 2 | Style Cape, Cabin | Water Frontage |
| Full Bathrooms 1 | Finished 525 Sqft | Construction No, Existing |
| 3/4 Bathrooms 0 | Above Grade 525 Sqft | Seasonal Yes |
| Half Bathrooms 0 | Below Grade 0 Sqft | Year Built 1925 |
| 1/4 Bathrooms 0 | Garage Size Car | County Franklin |
| Interior FeaturesDining Area, Kitchen Island, Kitchen/Dining, Kitchen/Living, Natural Light, Natural Woodwork, Skylight, Vaulted Ceiling |
|---|
| Equipment & AppliancesCook Top-Electric, Refrigerator, Microwave, , Wood Stove |
| Kitchen/Living 20.0 x 13.10, 1st Floor | Bedroom 12.3 x 7.2, 1st Floor | Bath - Full 6.9 x 6.4, 1st Floor |
|---|
| ConstructionOther |
|---|
| Basement |
| Exterior FeaturesDeck, Fence - Partial, Natural Shade, ROW to Water |
| Exterior Wood Siding | Disability Features 1st Floor Full Bathrm, 1st Floor Hrd Surfce Flr, Hard Surface Flooring |
|---|---|
| Foundation Other | House Color Blue |
| Floors Hardwood | Building Certifications |
| Roof Metal | HERS Index |
| Directions |
|---|
| Lot Description, Lake Access, Secluded, Landscaped |
| Garage & Parking , , On-Site, Other |
| Road Frontage | Water Access |
|---|---|
| Suitable Use | Water Type |
| Driveway None | Water Body |
| Flood Zone Unknown | Zoning RES |
| School District NA | Middle |
|---|---|
| Elementary | High |
| Heat Fuel Wood | Excluded |
|---|---|
| Heating/Cool None | Negotiable |
| Sewer Private | Parcel Access ROW |
| Water Community | ROW for Other Parcel |
| Water Heater Electric, Owned | Financing |
| Cable Co | Documents Property Disclosure, Plot Plan, Deed |
| Electric Circuit Breaker(s) | Tax ID 552-174-11752 |

† The remarks published on this webpage originate from Listed By Adam Hergenrother of KW Vermont via the NNEREN IDX Program and do not represent the views and opinions of Coldwell Banker Hickok & Boardman. Coldwell Banker Hickok & Boardman Realty cannot be held responsible for possible violations of copyright resulting from the posting of any data from the NNEREN IDX Program.







