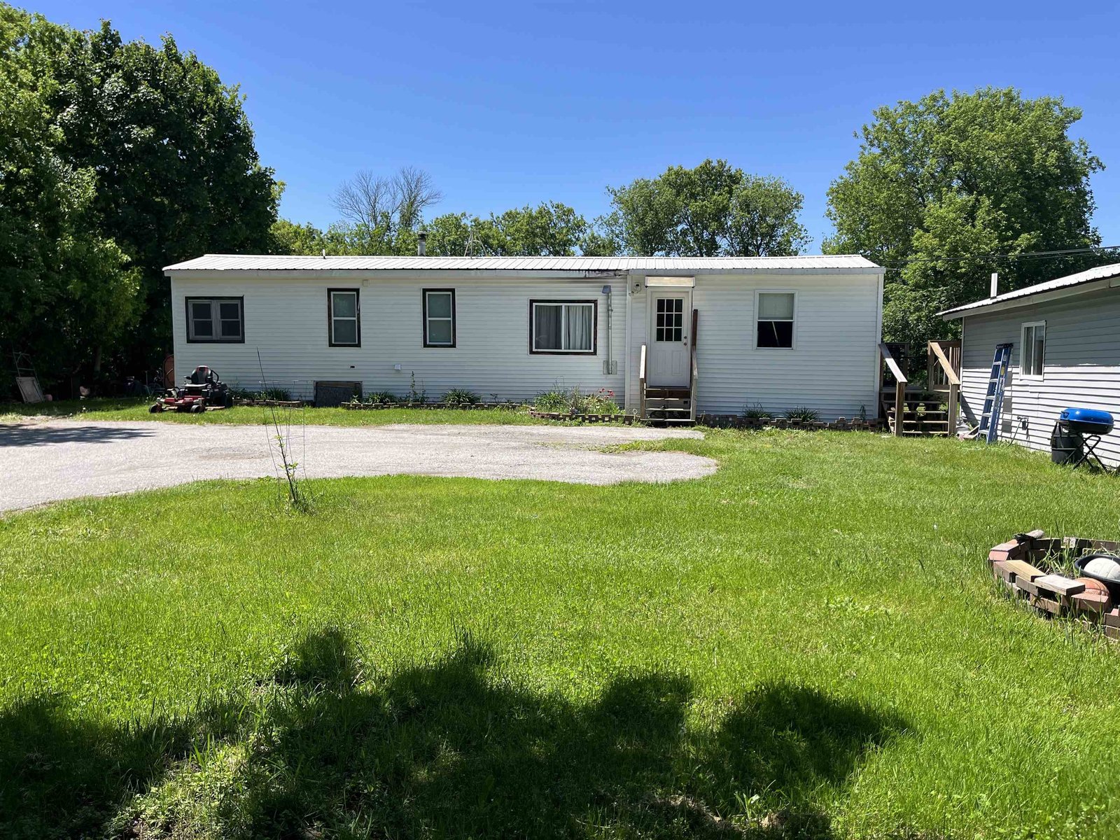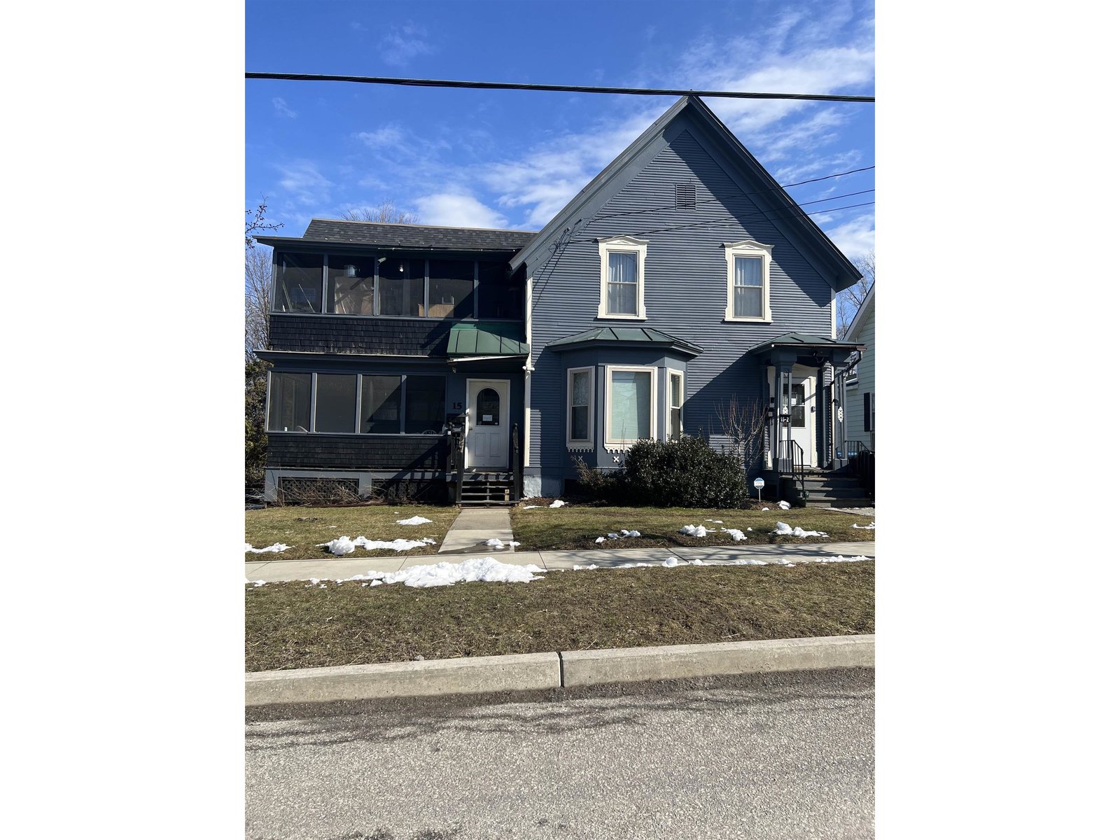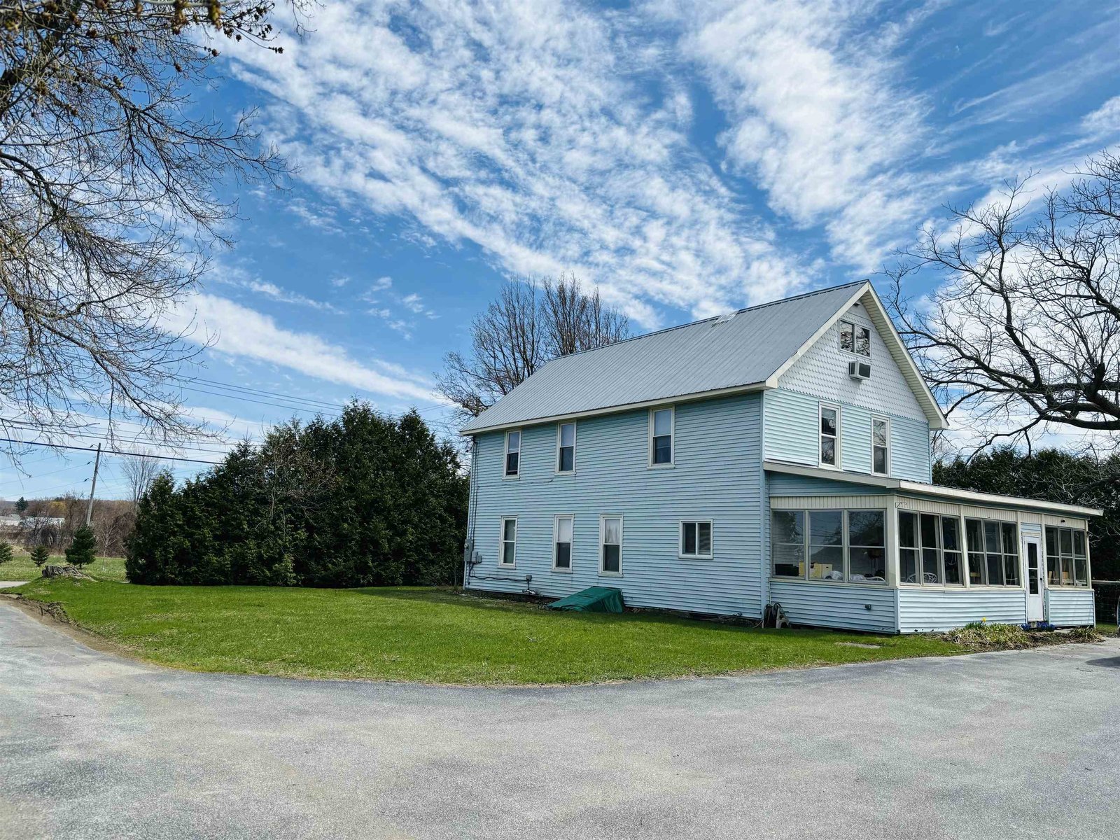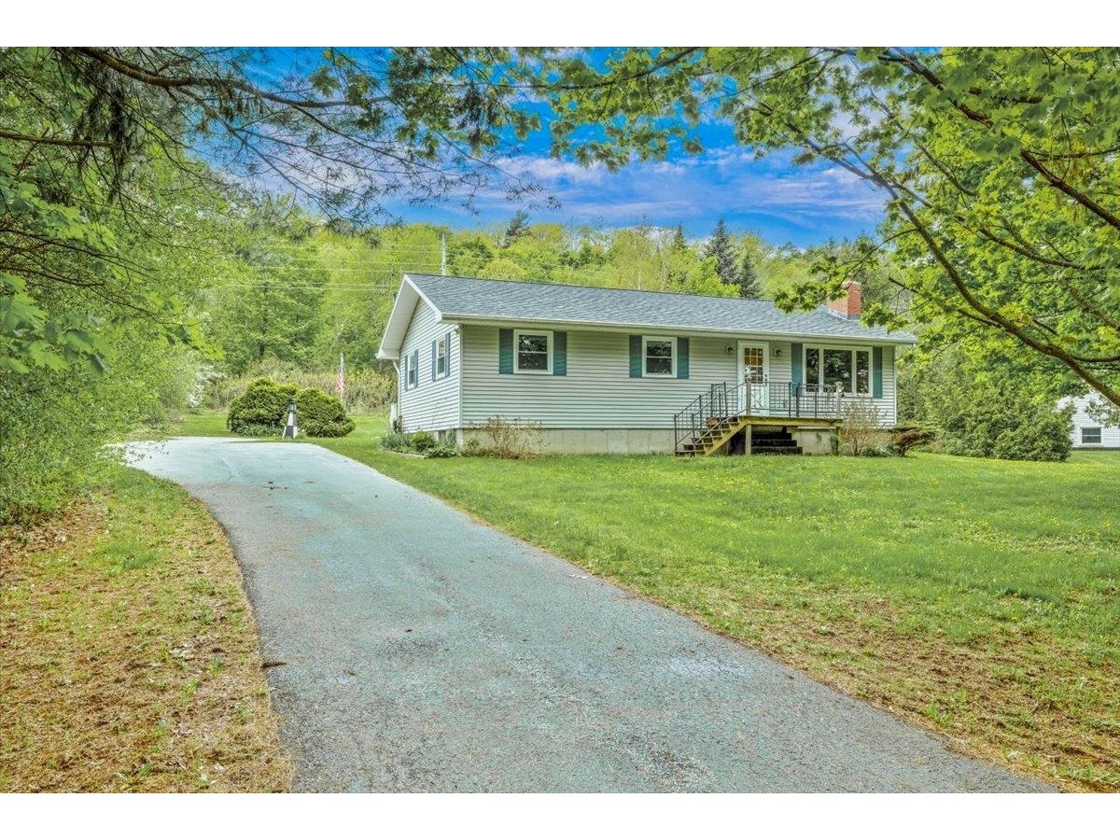Sold Status
$319,500 Sold Price
House Type
2 Beds
1 Baths
2,232 Sqft
Sold By Paul Poquette Realty Group, LLC
Similar Properties for Sale
Request a Showing or More Info

Call: 802-863-1500
Mortgage Provider
Mortgage Calculator
$
$ Taxes
$ Principal & Interest
$
This calculation is based on a rough estimate. Every person's situation is different. Be sure to consult with a mortgage advisor on your specific needs.
Franklin County
If You're Lucky Enough to Live on the Lake You're Lucky Enough! This one level ranch is located on St. Albans Bay with westerly views and gorgeous sunsets. This year round home features a brand new remodeled kitchen with stainless steel appliances. New gas range, dishwasher, microwave and a French door refrigerator. Pergo water proof flooring in all the upstairs bedrooms and kitchen. Living room features hardwood floors. Downstairs you will find a large family room that was updated and remodeled 4 years ago. Large office/study and large laundry with plenty of storage space. There is a front porch with a view of the meadow and a huge deck facing the water. Plenty of space for social distancing with friends and family. Perennial and vegetable gardens for the gardener! Private road with road maintenance agreement. House sits above 100 yr flood plain with an elevation survey done. Don't miss your opportunity to enjoy this year round home on the lake. SELLER IS A LICENSED REAL ESTATE AGENT. †
Property Location
Property Details
| Sold Price $319,500 | Sold Date Aug 4th, 2020 | |
|---|---|---|
| List Price $319,500 | Total Rooms 7 | List Date Jun 12th, 2020 |
| MLS# 4810651 | Lot Size 0.130 Acres | Taxes $4,852 |
| Type House | Stories 1 | Road Frontage 62 |
| Bedrooms 2 | Style Ranch | Water Frontage 62 |
| Full Bathrooms 1 | Finished 2,232 Sqft | Construction No, Existing |
| 3/4 Bathrooms 0 | Above Grade 1,116 Sqft | Seasonal No |
| Half Bathrooms 0 | Below Grade 1,116 Sqft | Year Built 1993 |
| 1/4 Bathrooms 0 | Garage Size Car | County Franklin |
| Interior FeaturesBlinds, Ceiling Fan, Kitchen Island, Kitchen/Dining, Natural Light, Storage - Indoor, Laundry - Basement |
|---|
| Equipment & AppliancesRange-Gas, Washer, Microwave, Dishwasher, Refrigerator, Dryer, Central Vacuum, Dehumidifier, Smoke Detectr-Hard Wired, Stove-Pellet, Pellet Stove |
| Kitchen - Eat-in 16 x17, 1st Floor | Living Room 16 x 19, 1st Floor | Bath - 3/4 1st Floor |
|---|---|---|
| Family Room 20 x31, Basement | Bedroom 11 x12, 1st Floor | Primary Bedroom 13x14, 1st Floor |
| Office/Study 15x15, Basement | Utility Room 12x15, Basement |
| ConstructionWood Frame |
|---|
| BasementWalkout, Full, Finished, Interior Access |
| Exterior FeaturesDeck, Fence - Dog, Garden Space, Porch, Shed, Window Screens, Windows - Double Pane |
| Exterior Vinyl Siding | Disability Features |
|---|---|
| Foundation Poured Concrete | House Color |
| Floors Tile, Carpet, Laminate | Building Certifications |
| Roof Metal | HERS Index |
| Directions |
|---|
| Lot DescriptionNo, Level, Lake Frontage, Landscaped, Lake Access, Lake View, Unpaved |
| Garage & Parking , , 2 Parking Spaces, Parking Spaces 2 |
| Road Frontage 62 | Water Access |
|---|---|
| Suitable Use | Water Type Bay |
| Driveway Crushed/Stone | Water Body |
| Flood Zone No | Zoning residential |
| School District St Albans Town School District | Middle St Albans Town Education Cntr |
|---|---|
| Elementary St. Albans Town Educ. Center | High BFASt Albans |
| Heat Fuel Wood Pellets, Electric | Excluded |
|---|---|
| Heating/Cool Other, Heat Pump | Negotiable Furnishings |
| Sewer 1000 Gallon, Septic | Parcel Access ROW No |
| Water Shared, Reverse Osmosis, Drilled Well | ROW for Other Parcel |
| Water Heater Electric, Owned | Financing |
| Cable Co Comcast/Xfinity | Documents Association Docs, Survey, Property Disclosure, Deed |
| Electric Circuit Breaker(s) | Tax ID 552-174-12531 |

† The remarks published on this webpage originate from Listed By of EXP Realty - Cell: 802-236-5712 via the NNEREN IDX Program and do not represent the views and opinions of Coldwell Banker Hickok & Boardman. Coldwell Banker Hickok & Boardman Realty cannot be held responsible for possible violations of copyright resulting from the posting of any data from the NNEREN IDX Program.

 Back to Search Results
Back to Search Results










