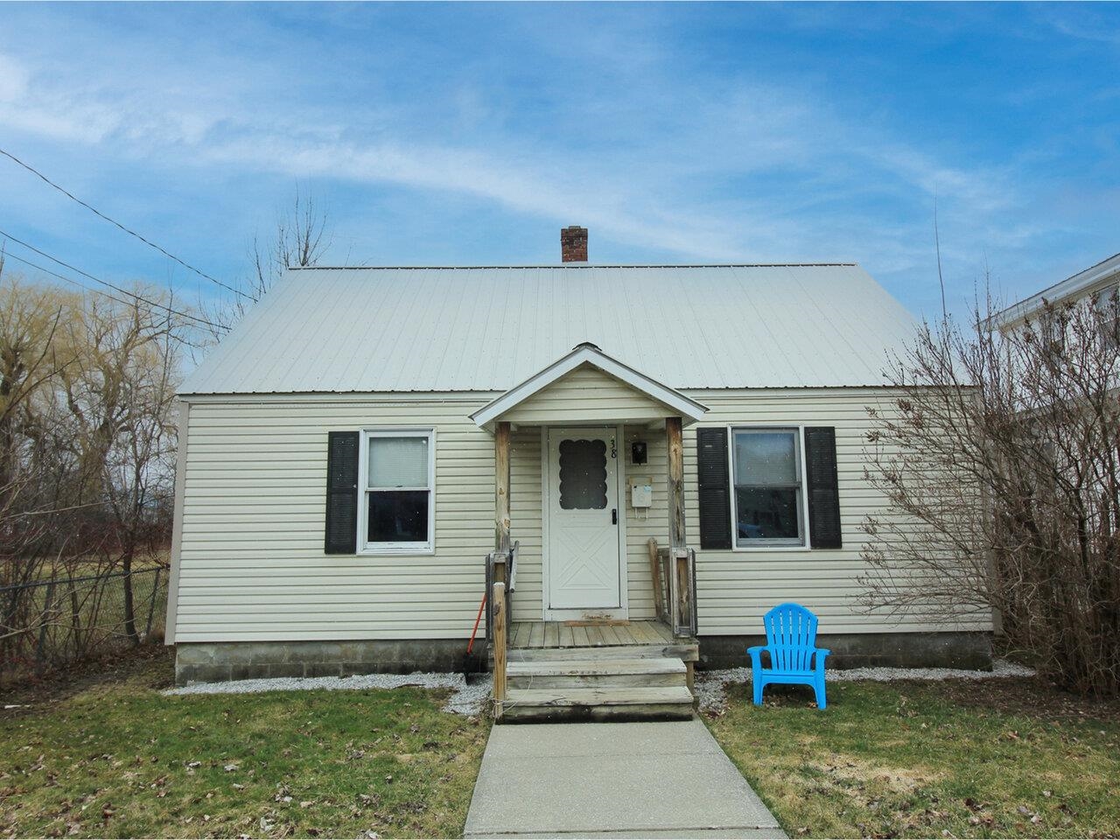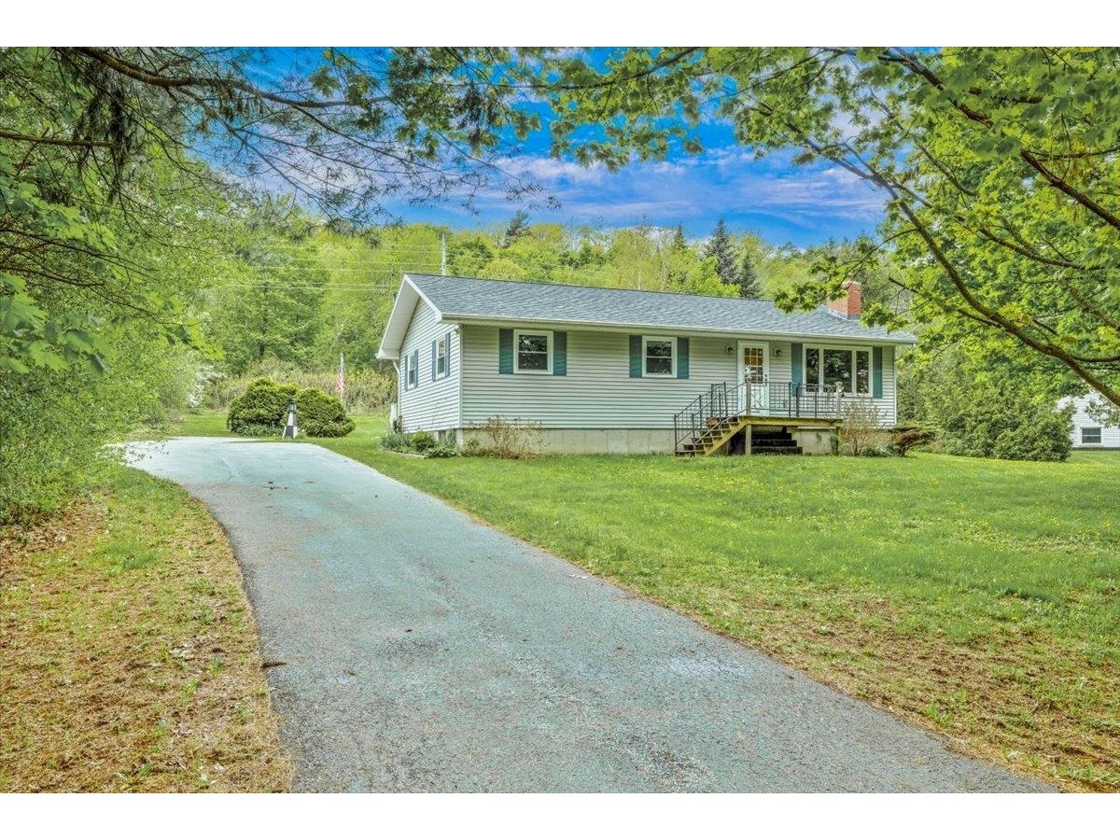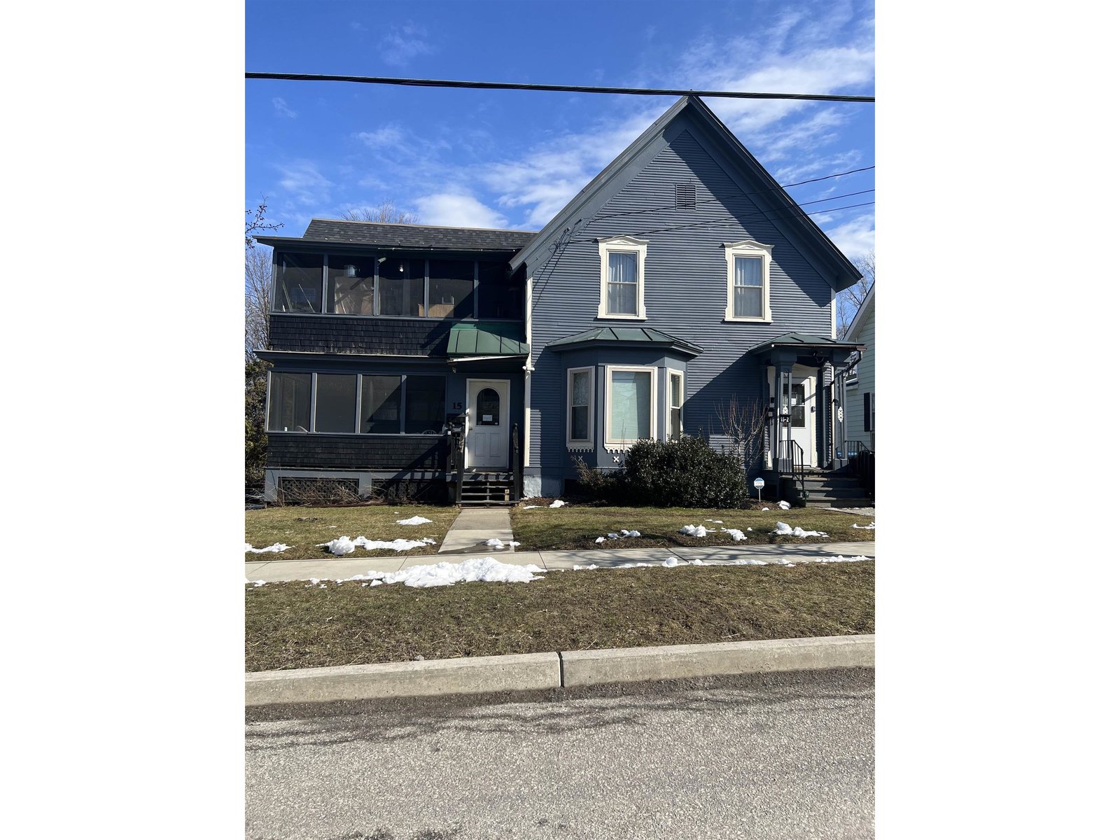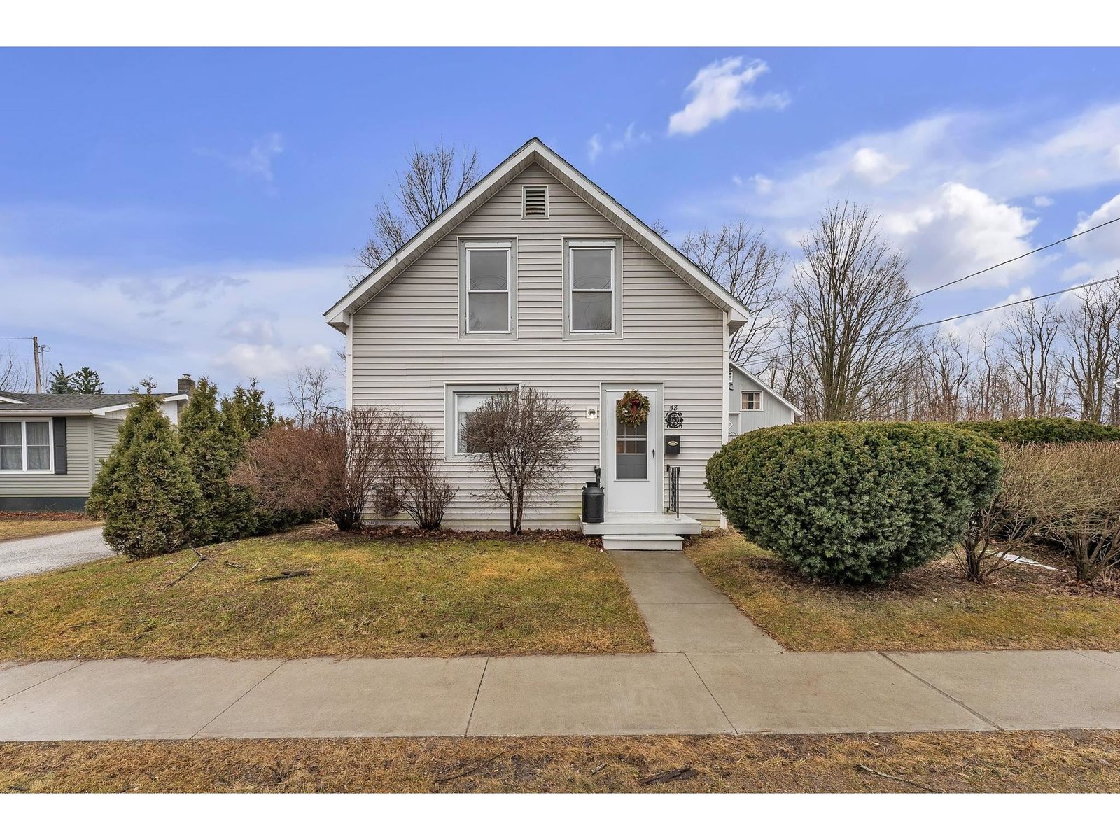Sold Status
$400,000 Sold Price
House Type
3 Beds
2 Baths
1,786 Sqft
Sold By Nancy Jenkins Real Estate
Similar Properties for Sale
Request a Showing or More Info

Call: 802-863-1500
Mortgage Provider
Mortgage Calculator
$
$ Taxes
$ Principal & Interest
$
This calculation is based on a rough estimate. Every person's situation is different. Be sure to consult with a mortgage advisor on your specific needs.
Franklin County
Beautifully updated raised ranch home in a desirable St Albans neighborhood! This 3 bedroom 2 bathroom home offers a sunny open concept living and kitchen area. The kitchen has recently been renovated with gorgeous granite countertops, custom island and stainless steel appliances. The hardwood floors throughout the first floor have been meticulously maintained. Enjoy entertaining in this space as you walk out the slider to the large deck and pergola. You can spend many nights grilling and having cocktails with friends. 3 spacious bedrooms all located on the main living area with hardwood floors and a full bathroom. In the finished lower level you can find another spacious living area as well as a separate room that could be used as a home office or gym. Huge laundry room and a 3/4 bathroom are also located on the lower level. Attached 2 car garage and semi private flat yard offer many opportunities for parties, gardening and much more. Located in a wonderful St Albans neighborhood, you have easy access to I89 and local amenities that St Albans has to offer! Showings begin 03/04. †
Property Location
Property Details
| Sold Price $400,000 | Sold Date Jun 1st, 2022 | |
|---|---|---|
| List Price $365,000 | Total Rooms 6 | List Date Mar 1st, 2022 |
| MLS# 4899344 | Lot Size 0.690 Acres | Taxes $3,373 |
| Type House | Stories 2 | Road Frontage 100 |
| Bedrooms 3 | Style Raised Ranch | Water Frontage |
| Full Bathrooms 1 | Finished 1,786 Sqft | Construction No, Existing |
| 3/4 Bathrooms 1 | Above Grade 954 Sqft | Seasonal No |
| Half Bathrooms 0 | Below Grade 832 Sqft | Year Built 1967 |
| 1/4 Bathrooms 0 | Garage Size 2 Car | County Franklin |
| Interior FeaturesDining Area, Laundry - Basement |
|---|
| Equipment & AppliancesRange-Gas, Washer, Microwave, Dishwasher, Refrigerator, Exhaust Hood, Dryer, Smoke Detector |
| Kitchen 12'9" x 10'7", 1st Floor | Dining Room 8'5" x 10'7", 1st Floor | Family Room 14'10" x 11'10", 1st Floor |
|---|---|---|
| Bath - Full 1st Floor | Primary Bedroom 13' x 10', 1st Floor | Bedroom 11'6" x 10', 1st Floor |
| Bedroom 9'6" x 8', 1st Floor | Laundry Room 10' x 10'7", Basement | Office/Study 13' x 11', Basement |
| Bath - 3/4 Basement | Utility Room Basement | Rec Room Basement |
| ConstructionWood Frame |
|---|
| BasementInterior, Sump Pump, Partially Finished, Daylight, Interior Stairs, Full, Sump Pump, Interior Access |
| Exterior FeaturesDeck |
| Exterior Vinyl Siding | Disability Features Bathrm w/tub, Bathrm w/step-in Shower |
|---|---|
| Foundation Concrete | House Color |
| Floors Tile, Laminate, Hardwood, Concrete | Building Certifications |
| Roof Shingle | HERS Index |
| DirectionsFrom South Main Street (Rte 7) turn onto Fairfax Street; left onto Thorpe Ave Extension; left onto Bradley Court; first house on the left. |
|---|
| Lot DescriptionUnknown, Level, Open, Cul-De-Sac, Near Paths, Suburban, Near Hospital |
| Garage & Parking Attached, , Driveway, Garage |
| Road Frontage 100 | Water Access |
|---|---|
| Suitable Use | Water Type |
| Driveway Paved | Water Body |
| Flood Zone No | Zoning Residential |
| School District Maple Run USD | Middle St Albans Town Education Cntr |
|---|---|
| Elementary St. Albans Town Educ. Center | High BFASt Albans |
| Heat Fuel Gas-Natural | Excluded |
|---|---|
| Heating/Cool None, Baseboard | Negotiable |
| Sewer Public | Parcel Access ROW |
| Water Public | ROW for Other Parcel |
| Water Heater Tank, Owned, Gas-Natural | Financing |
| Cable Co Comcast | Documents Property Disclosure, Deed |
| Electric Circuit Breaker(s) | Tax ID 552-174-10684 |

† The remarks published on this webpage originate from Listed By The Gardner Group of RE/MAX North Professionals via the NNEREN IDX Program and do not represent the views and opinions of Coldwell Banker Hickok & Boardman. Coldwell Banker Hickok & Boardman Realty cannot be held responsible for possible violations of copyright resulting from the posting of any data from the NNEREN IDX Program.

 Back to Search Results
Back to Search Results










