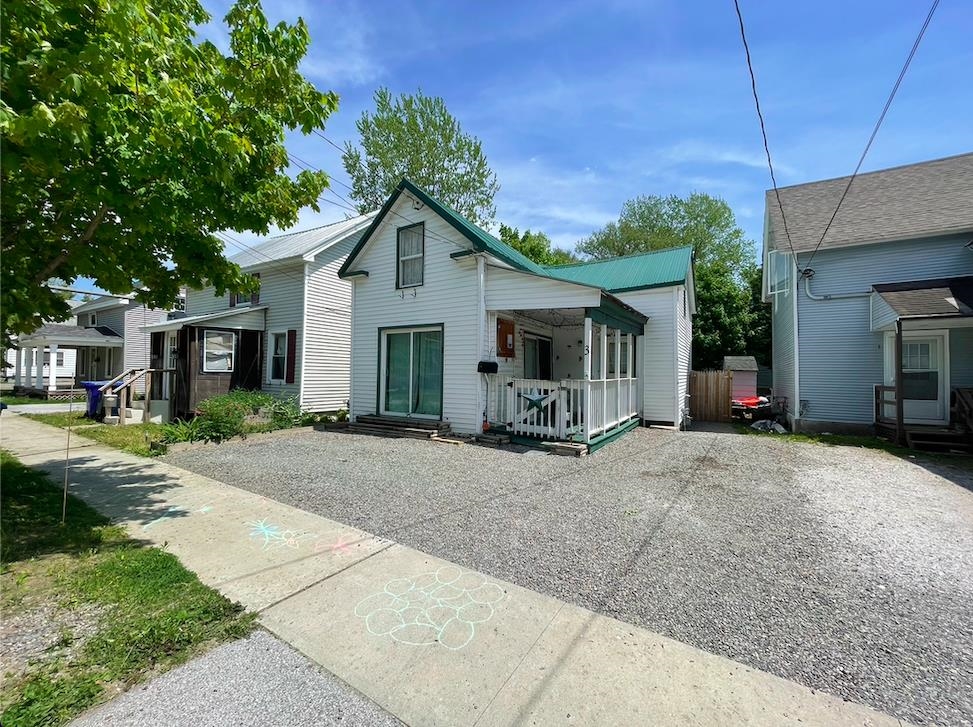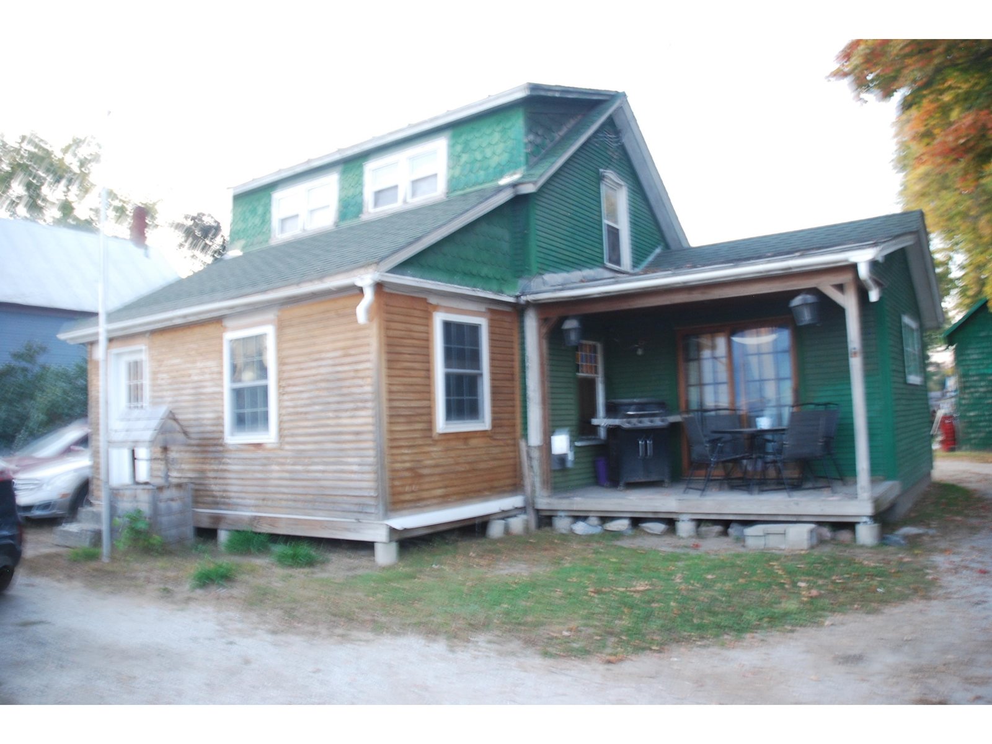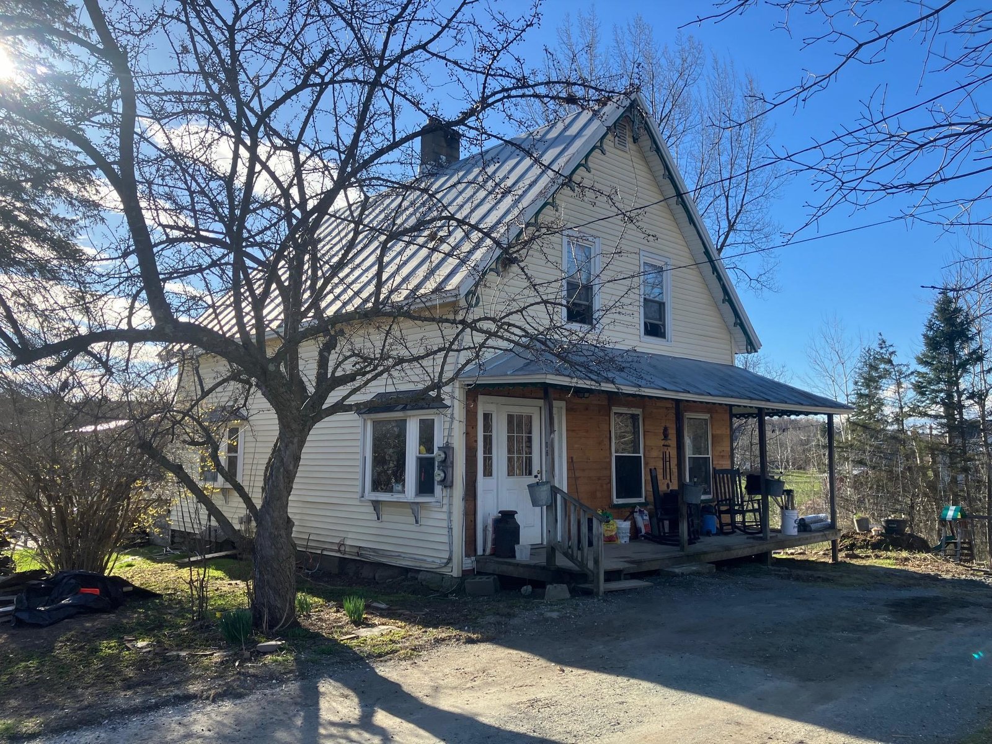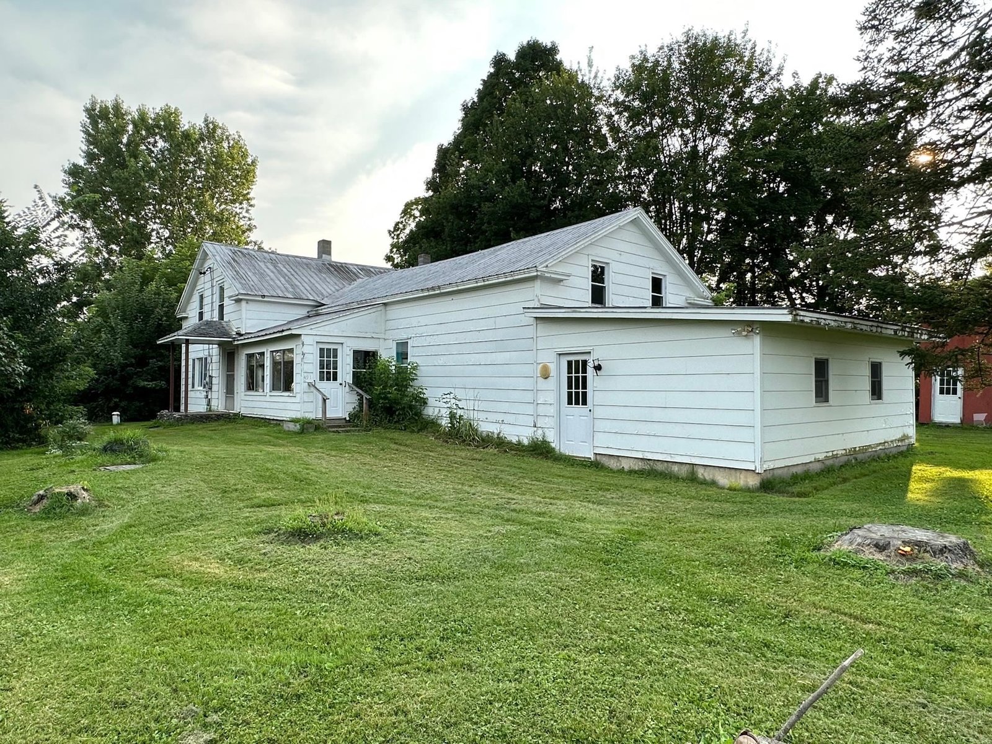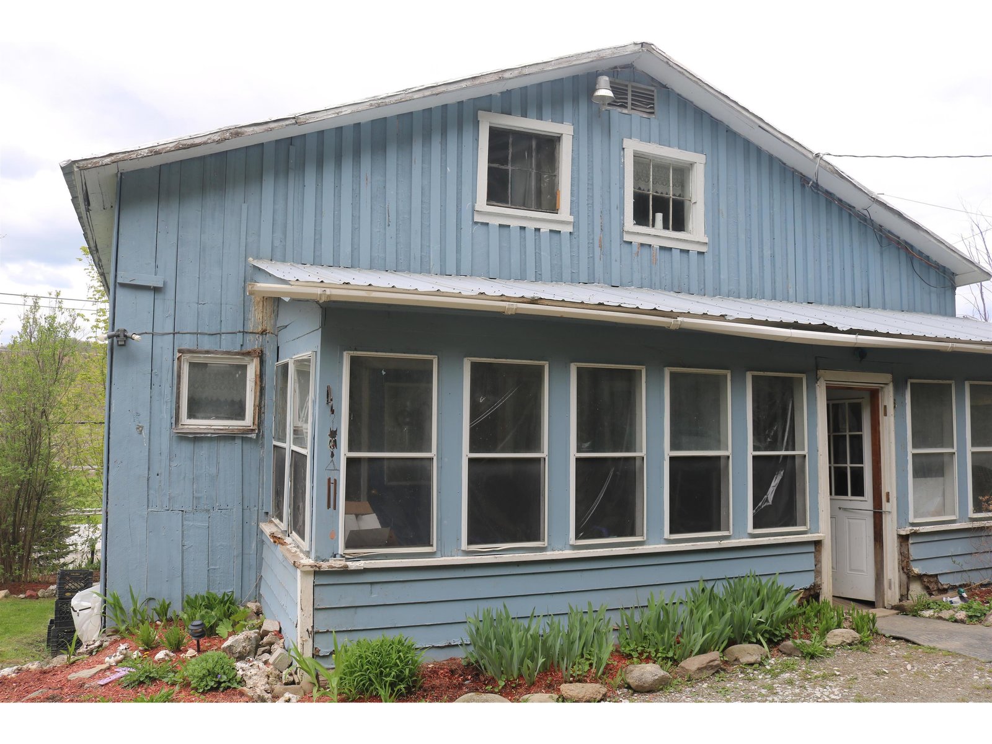Sold Status
$160,000 Sold Price
House Type
3 Beds
1 Baths
1,196 Sqft
Sold By
Similar Properties for Sale
Request a Showing or More Info

Call: 802-863-1500
Mortgage Provider
Mortgage Calculator
$
$ Taxes
$ Principal & Interest
$
This calculation is based on a rough estimate. Every person's situation is different. Be sure to consult with a mortgage advisor on your specific needs.
Franklin County
Nearly 3 acre corner lot in a highly desirable neighborhood with a dead end street (no thru traffic!) Front lot was acquired separately and can be a building lot (verified by the Town zoning office & on a separate deed) 3BR, 1BA, 2 car garage, AG pool. Many updates including: kitchen, foyer & bathroom floors & windows. New roof in 2007. Large basement can be finished for more living space. Just off the beaten path yet so close to amenities. A great place to raise kids, with plenty of land for all activities. Large U-shaped deck wraps around house from front to pool out back of house. Wood add-on boiler is an optional heat source. Brook runs through side of property. †
Property Location
Property Details
| Sold Price $160,000 | Sold Date Apr 27th, 2015 | |
|---|---|---|
| List Price $195,827 | Total Rooms 5 | List Date Oct 31st, 2014 |
| MLS# 4391757 | Lot Size 2.800 Acres | Taxes $4,133 |
| Type House | Stories 1 | Road Frontage 400 |
| Bedrooms 3 | Style Raised Ranch | Water Frontage |
| Full Bathrooms 1 | Finished 1,196 Sqft | Construction Existing |
| 3/4 Bathrooms 0 | Above Grade 1,196 Sqft | Seasonal No |
| Half Bathrooms 0 | Below Grade 0 Sqft | Year Built 1974 |
| 1/4 Bathrooms | Garage Size 2 Car | County Franklin |
| Interior FeaturesKitchen, Living Room, Smoke Det-Battery Powered, Central Vacuum, Ceiling Fan, Kitchen/Dining, Laundry Hook-ups, Cable, Cable Internet |
|---|
| Equipment & AppliancesRange-Electric, Dishwasher, Exhaust Hood, Central Vacuum |
| Primary Bedroom 12 x 11 1st Floor | 2nd Bedroom 11 x 9 1st Floor | 3rd Bedroom 11 x 9 1st Floor |
|---|---|---|
| Living Room 25'8 x 18'8 | Kitchen 21'10 x 13'9 | Full Bath 1st Floor |
| ConstructionExisting |
|---|
| BasementInterior, Interior Stairs, Concrete |
| Exterior FeaturesPool-Above Ground, Window Screens, Deck |
| Exterior Vinyl | Disability Features |
|---|---|
| Foundation Concrete | House Color |
| Floors Tile, Carpet | Building Certifications |
| Roof Shingle-Other | HERS Index |
| DirectionsFrom St Albans City turn right onto RT 105 (Sheldon Road). Go through Gallagher's Corner (where lights are) and take 2nd road on right. First house on right. |
|---|
| Lot DescriptionCountry Setting, Corner, Rural Setting |
| Garage & Parking Attached, 2 Parking Spaces, Driveway |
| Road Frontage 400 | Water Access |
|---|---|
| Suitable Use | Water Type |
| Driveway Paved | Water Body |
| Flood Zone No | Zoning R |
| School District NA | Middle St Albans Town Education Cntr |
|---|---|
| Elementary St. Albans Town Educ. Center | High BFASt Albans |
| Heat Fuel Wood, Oil | Excluded SS refrigerator in kitchen & wooden First Aid box hung in hallway |
|---|---|
| Heating/Cool Baseboard, Hot Air, Wood Boiler, Hot Water | Negotiable Washer, Dryer |
| Sewer Septic, 750 Gallon | Parcel Access ROW |
| Water Drilled Well, Private | ROW for Other Parcel |
| Water Heater Electric, Owned | Financing All Financing Options, Conventional |
| Cable Co Comcast | Documents Deed, Property Disclosure |
| Electric 220 Plug, Circuit Breaker(s) | Tax ID 55217411877 |

† The remarks published on this webpage originate from Listed By of via the NNEREN IDX Program and do not represent the views and opinions of Coldwell Banker Hickok & Boardman. Coldwell Banker Hickok & Boardman Realty cannot be held responsible for possible violations of copyright resulting from the posting of any data from the NNEREN IDX Program.

 Back to Search Results
Back to Search Results