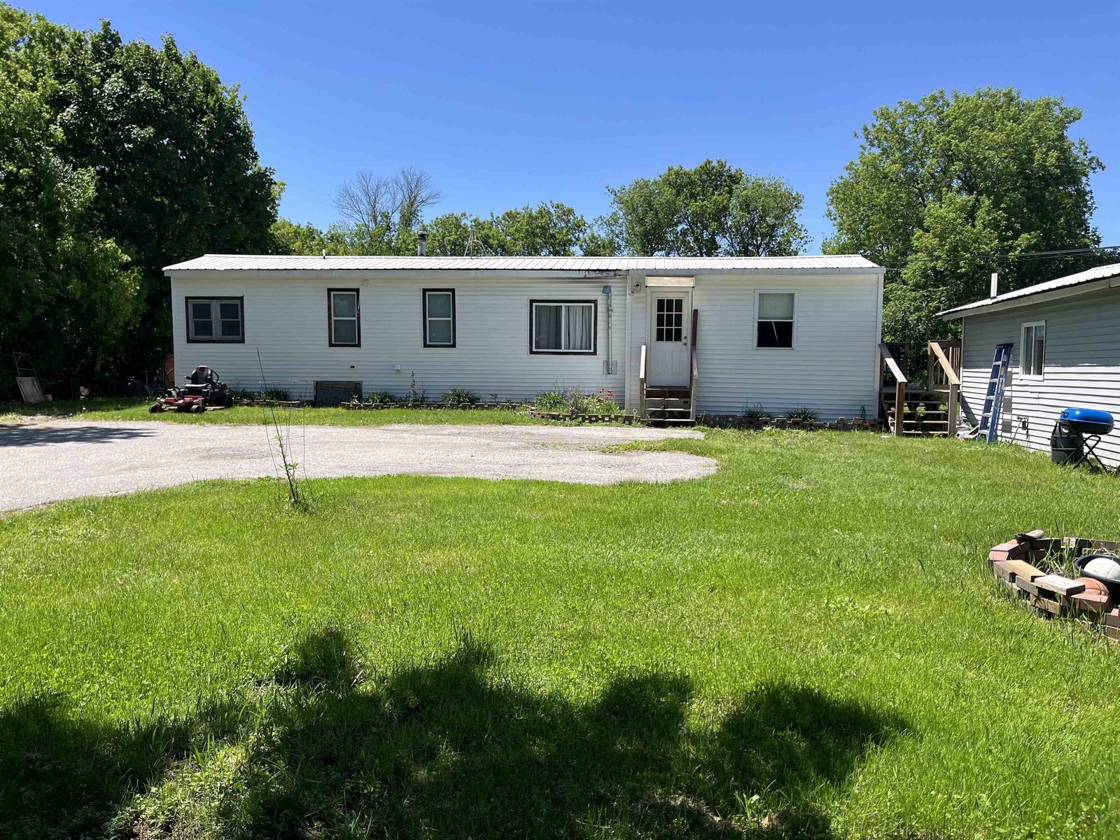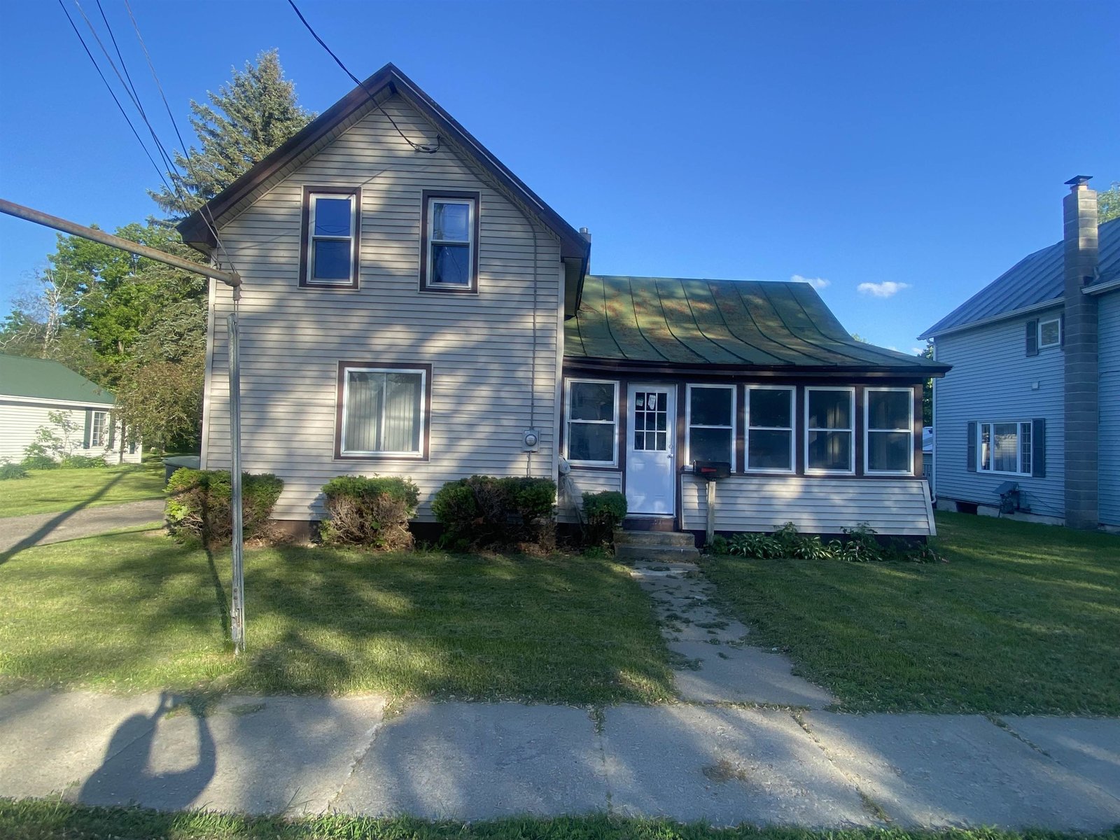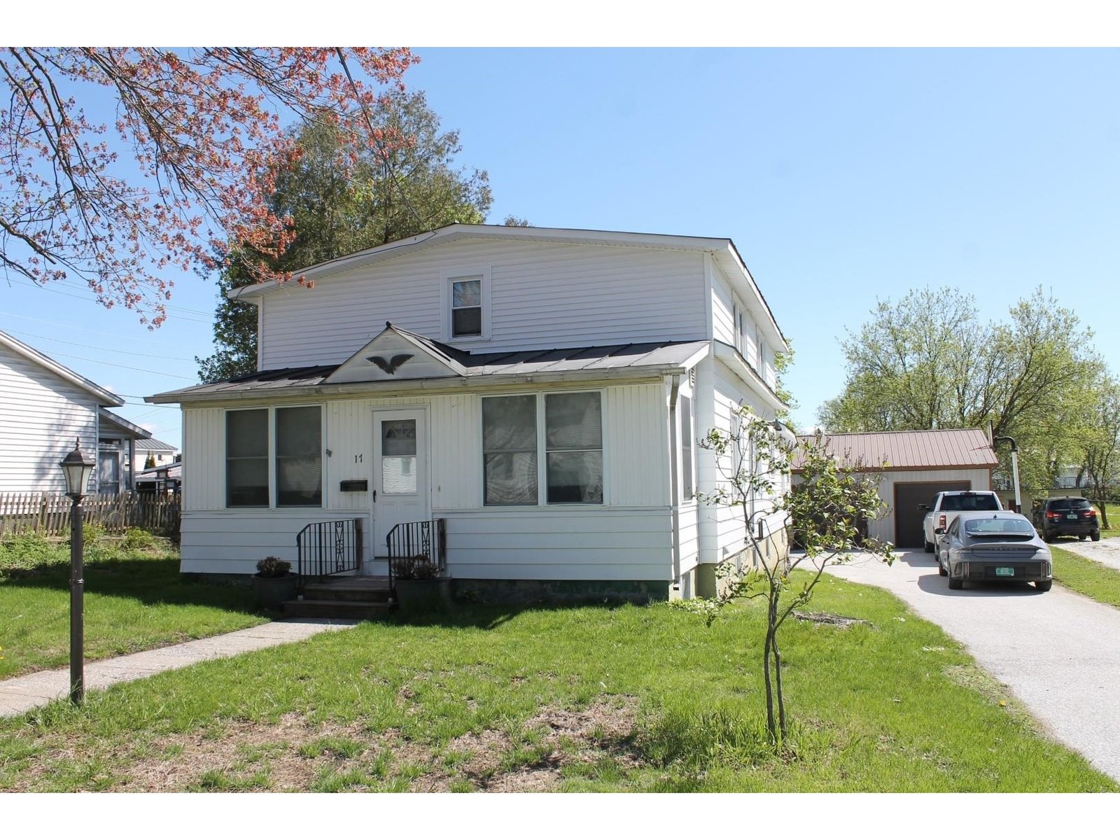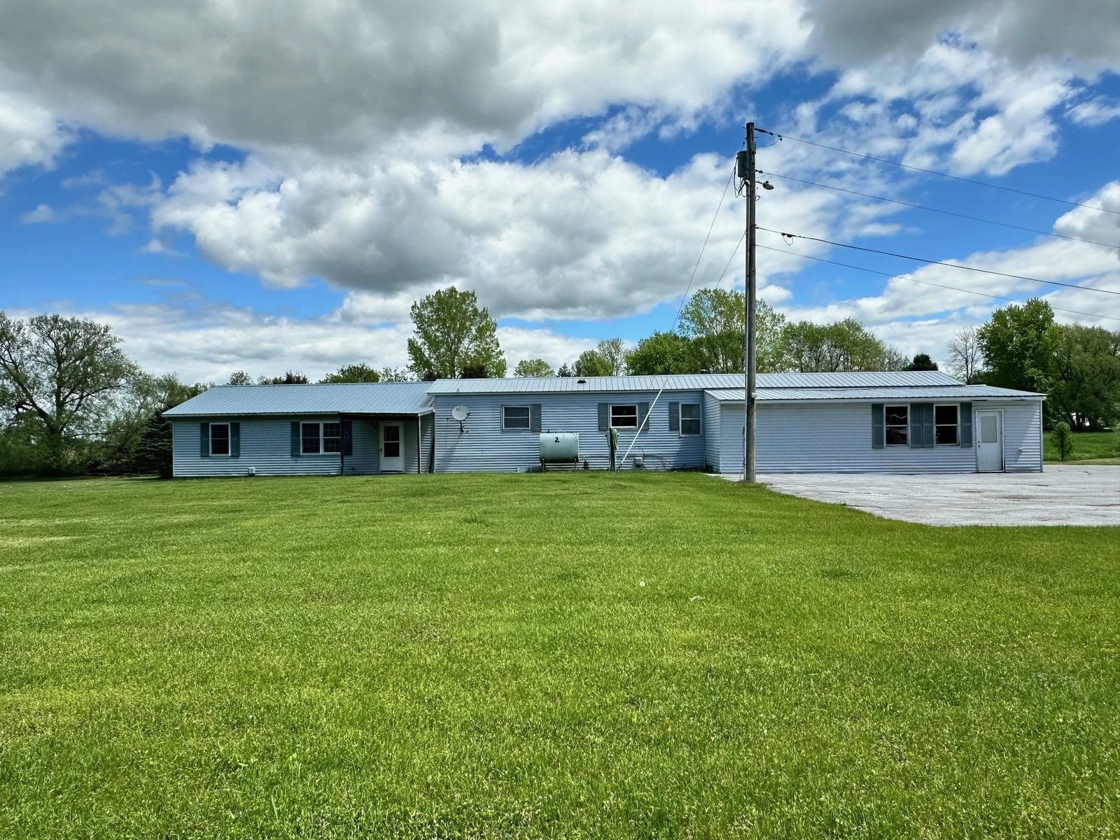22 Adirondack Drive St. Albans Town, Vermont 05478 MLS# 4431927
 Back to Search Results
Next Property
Back to Search Results
Next Property
Sold Status
$283,000 Sold Price
House Type
4 Beds
3 Baths
2,334 Sqft
Sold By
Similar Properties for Sale
Request a Showing or More Info

Call: 802-863-1500
Mortgage Provider
Mortgage Calculator
$
$ Taxes
$ Principal & Interest
$
This calculation is based on a rough estimate. Every person's situation is different. Be sure to consult with a mortgage advisor on your specific needs.
Franklin County
Wonderfully cared for Bright, Spacious, 4 bedroom home with views! Large eat-in kitchen with breakfast bar for casual family meals, or enjoy dinner in the formal dining room. Cozy up in the family room with wood stove or entertain in living room. Large mudroom off the attached garage is perfect for coats, boots, sporting gear and more! Still want more living space; the large basement is ready to finish! Wrap-around porch, large deck, and beautiful landscaping! Enjoy all that Lake Champlain has to offer without paying Waterfront Taxes with deeded lake access and dock! †
Property Location
Property Details
| Sold Price $283,000 | Sold Date Sep 11th, 2015 | |
|---|---|---|
| List Price $289,000 | Total Rooms 11 | List Date Jun 19th, 2015 |
| MLS# 4431927 | Lot Size 0.920 Acres | Taxes $5,147 |
| Type House | Stories 2 | Road Frontage 147 |
| Bedrooms 4 | Style Colonial | Water Frontage |
| Full Bathrooms 2 | Finished 2,334 Sqft | Construction Existing |
| 3/4 Bathrooms 0 | Above Grade 2,334 Sqft | Seasonal No |
| Half Bathrooms 1 | Below Grade 0 Sqft | Year Built 1989 |
| 1/4 Bathrooms 0 | Garage Size 2 Car | County Franklin |
| Interior FeaturesKitchen, Living Room, Natural Woodwork, Primary BR with BA, Ceiling Fan, Bar, Wood Stove |
|---|
| Equipment & AppliancesCook Top-Electric, Dishwasher, Washer, Microwave, Dryer, Refrigerator, Smoke Detector |
| Primary Bedroom 16x11 2nd Floor | 2nd Bedroom 13x10 2nd Floor | 3rd Bedroom 11x11 2nd Floor |
|---|---|---|
| 4th Bedroom 12x10 2nd Floor | Living Room 19.5x13.5 | Kitchen 24x10 |
| Dining Room 13x10.5 1st Floor | Family Room 20x13 1st Floor | Half Bath 1st Floor |
| Full Bath 2nd Floor | Full Bath 2nd Floor |
| ConstructionExisting |
|---|
| BasementWalk-up, Unfinished, Full |
| Exterior FeaturesPorch-Covered, Deck |
| Exterior Vinyl | Disability Features 1st Floor 1/2 Bathrm |
|---|---|
| Foundation Concrete | House Color Yellow |
| Floors Tile, Carpet, Hardwood | Building Certifications |
| Roof Metal | HERS Index |
| DirectionsMain Street, to Lower Newton, left to Maquam Shore, left to Adirondack Drive, 1st house on right. |
|---|
| Lot DescriptionLake Rights, ROW to Water, Lake View, Corner, Water View, Cul-De-Sac |
| Garage & Parking Attached, 2 Parking Spaces |
| Road Frontage 147 | Water Access Right of Way |
|---|---|
| Suitable UseNot Applicable | Water Type Lake |
| Driveway Paved | Water Body Lake Champlain |
| Flood Zone Unknown | Zoning Residential |
| School District NA | Middle St Albans Town Education Cntr |
|---|---|
| Elementary St. Albans Town Educ. Center | High BFASt Albans |
| Heat Fuel Wood, Gas-LP/Bottle | Excluded |
|---|---|
| Heating/Cool Baseboard | Negotiable |
| Sewer Mound | Parcel Access ROW Yes |
| Water Public | ROW for Other Parcel No |
| Water Heater Domestic | Financing All Financing Options |
| Cable Co | Documents Other, Property Disclosure, Deed |
| Electric 200 Amp | Tax ID 552-174-10691 |

† The remarks published on this webpage originate from Listed By Keri Lombardi-Poquette of Paul Poquette Realty Group, LLC via the NNEREN IDX Program and do not represent the views and opinions of Coldwell Banker Hickok & Boardman. Coldwell Banker Hickok & Boardman Realty cannot be held responsible for possible violations of copyright resulting from the posting of any data from the NNEREN IDX Program.












