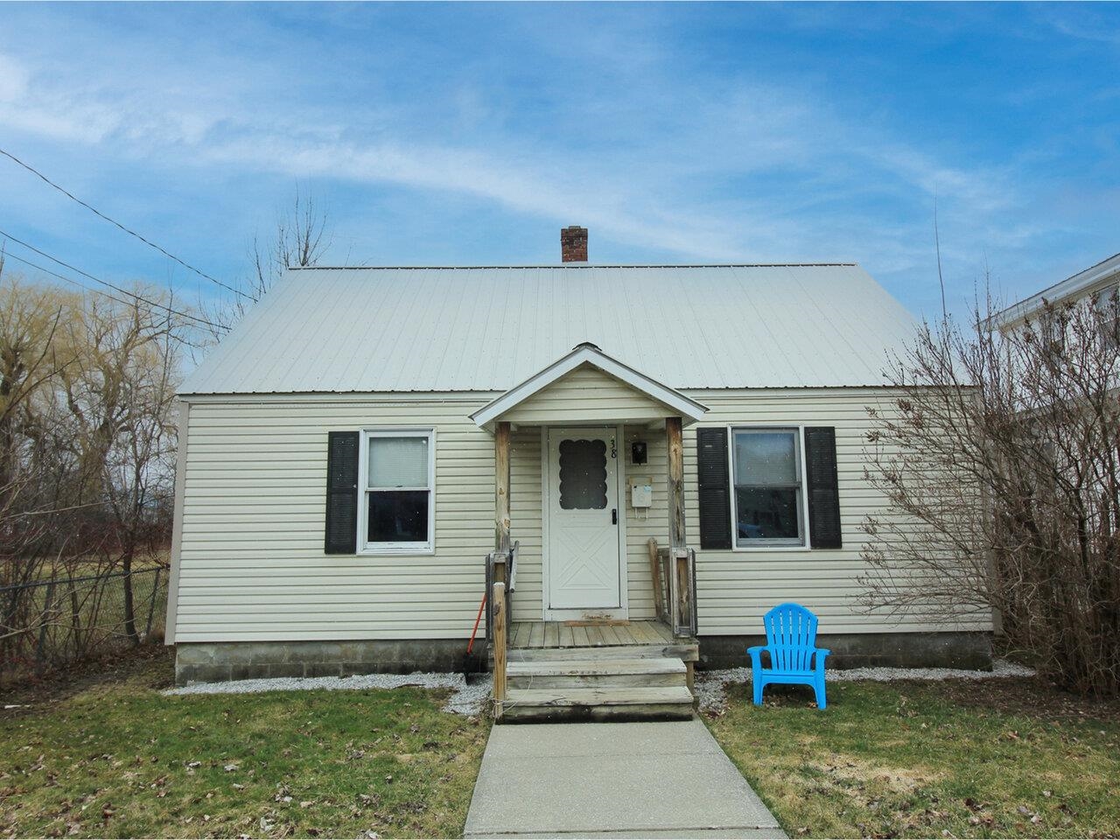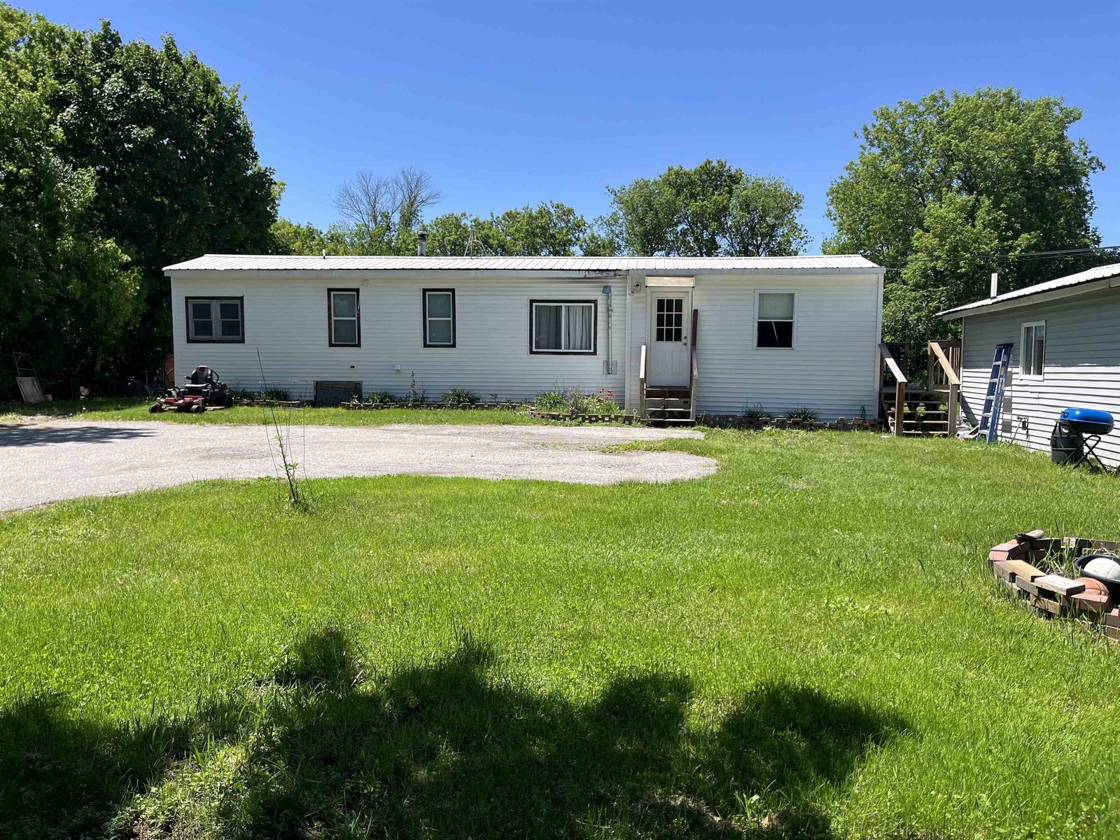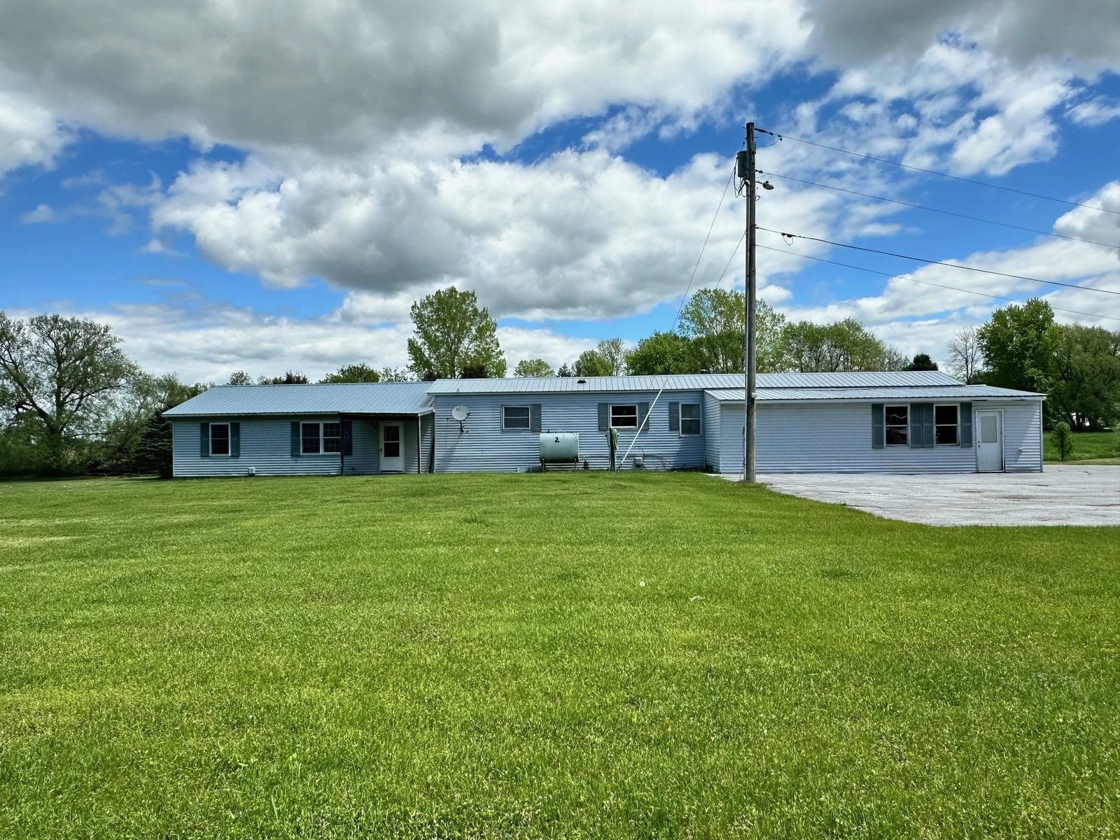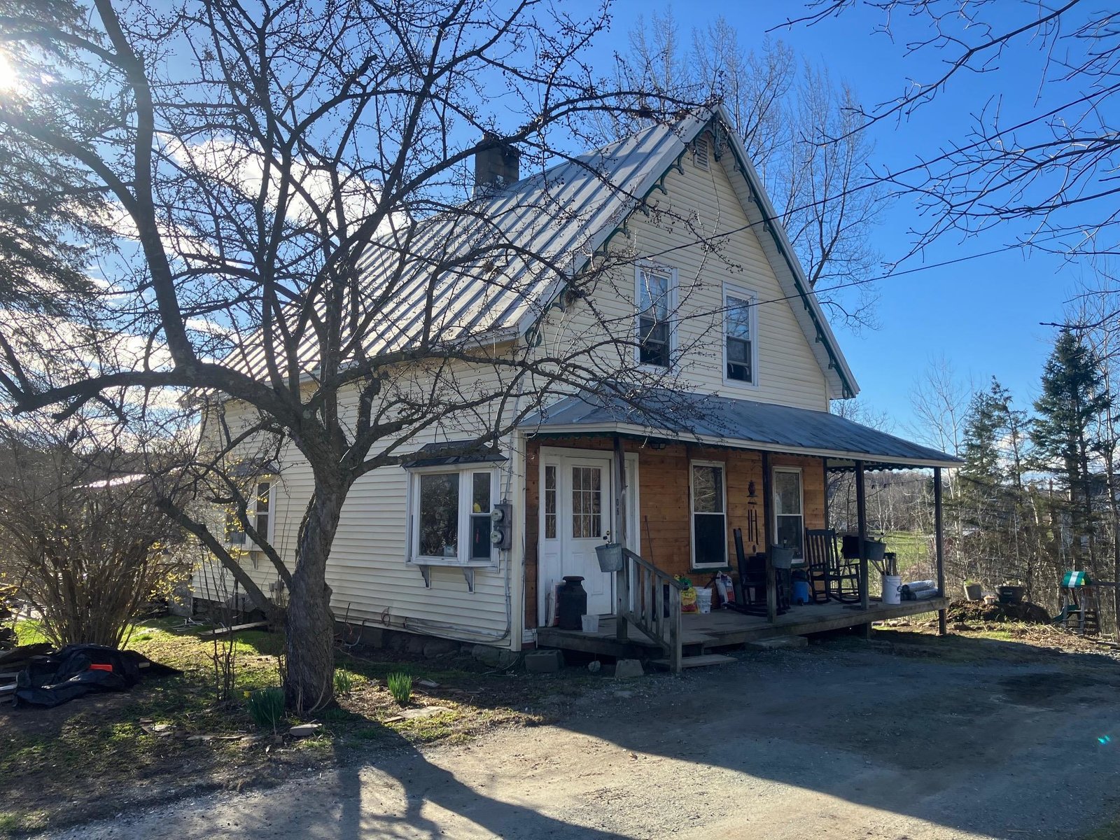266 Lake Suite A Street St. Albans Town, Vermont 05478 MLS# 4665356
 Back to Search Results
Next Property
Back to Search Results
Next Property
Sold Status
$210,500 Sold Price
House Type
5 Beds
2 Baths
2,216 Sqft
Sold By Lions on Main Realty
Similar Properties for Sale
Request a Showing or More Info

Call: 802-863-1500
Mortgage Provider
Mortgage Calculator
$
$ Taxes
$ Principal & Interest
$
This calculation is based on a rough estimate. Every person's situation is different. Be sure to consult with a mortgage advisor on your specific needs.
Franklin County
Move in ready – Gorgeous 1854 farmhouse. Comfort, character and charm. 5 Bedrooms, 2 Bathrooms, large single family or Permitted for duplex/in-home office. Utilities are already separated out. Talk about location, close to downtown activities, pool, schools, shopping, and I-89 etc. Private landscaped corner lot and many perennials, trees and shrubs on property. Four season porch and lovely open front porch for relaxing. Tin ceiling, built in cupboards, stained glass door, large country kitchen, dining room, living room, and family room – open floor plan on first floor, great for entertaining. Second floor (2-3) bedrooms, office space and eat in kitchen and bath. Many energy efficient upgrades, double hung windows, insulated siding, new furnace (2009), garage roof (2015), re-stoned driveway (2015). Detached two car garage, completely finished bonus room upstairs with cedar closets and outside deck. Great first home or blended family living. A must see! †
Property Location
Property Details
| Sold Price $210,500 | Sold Date Mar 15th, 2018 | |
|---|---|---|
| List Price $214,500 | Total Rooms 10 | List Date Oct 23rd, 2017 |
| MLS# 4665356 | Lot Size 0.300 Acres | Taxes $4,742 |
| Type House | Stories 2 | Road Frontage 114 |
| Bedrooms 5 | Style Farmhouse | Water Frontage |
| Full Bathrooms 2 | Finished 2,216 Sqft | Construction No, Existing |
| 3/4 Bathrooms 0 | Above Grade 2,216 Sqft | Seasonal No |
| Half Bathrooms 0 | Below Grade 0 Sqft | Year Built 1854 |
| 1/4 Bathrooms 0 | Garage Size 2 Car | County Franklin |
| Interior FeaturesBlinds, Cedar Closet, Ceiling Fan, Dining Area, In-Law/Accessory Dwelling, Kitchen Island, Kitchen/Dining, Kitchen/Family, Kitchen/Living, Laundry Hook-ups, Lead/Stain Glass, Living/Dining, Natural Woodwork, Window Treatment, Laundry - 1st Floor, Laundry - 2nd Floor |
|---|
| Equipment & AppliancesMicrowave, Range-Electric, Exhaust Hood, Dryer, Refrigerator, Disposal, Dishwasher, Washer, CO Detector, Dehumidifier, Smoke Detectr-Batt Powrd, Hot Water |
| ConstructionWood Frame, Insulation-FiberglassBlwn, Wood Frame |
|---|
| BasementWalk-up, Bulkhead, Exterior Stairs, Stairs - Exterior |
| Exterior FeaturesBalcony, Garden Space, Porch - Covered, Porch - Enclosed, Windows - Double Pane |
| Exterior Vinyl Siding | Disability Features |
|---|---|
| Foundation Below Frostline, Post/Piers, Stone | House Color white |
| Floors Carpet, Hardwood, Laminate | Building Certifications |
| Roof Shingle-Architectural, Shingle-Asphalt, Metal | HERS Index |
| DirectionsSee GPS or Map |
|---|
| Lot Description, Level, Landscaped, Corner, Level, Street Lights |
| Garage & Parking Detached, Finished, Storage Above, 4 Parking Spaces, Rec Vehicle, RV Accessible, Unpaved |
| Road Frontage 114 | Water Access |
|---|---|
| Suitable Use | Water Type |
| Driveway Crushed/Stone | Water Body |
| Flood Zone No | Zoning Residential |
| School District NA | Middle |
|---|---|
| Elementary | High |
| Heat Fuel Gas-Natural | Excluded Small Freezer on Porch, Bar stools, Star on Front Porch, 1) A/C Unit, Lawn mowers, Snow blower, Vice in garage , Glider on Front porch |
|---|---|
| Heating/Cool Other, Hot Water, Space Heater, Space Heater | Negotiable |
| Sewer Public | Parcel Access ROW Unknown |
| Water Metered | ROW for Other Parcel |
| Water Heater Gas-Natural, Owned | Financing |
| Cable Co COMCAST | Documents |
| Electric 150 Amp | Tax ID 549-173-00140 |

† The remarks published on this webpage originate from Listed By Susan Wylie of Lions on Main Realty via the NNEREN IDX Program and do not represent the views and opinions of Coldwell Banker Hickok & Boardman. Coldwell Banker Hickok & Boardman Realty cannot be held responsible for possible violations of copyright resulting from the posting of any data from the NNEREN IDX Program.












