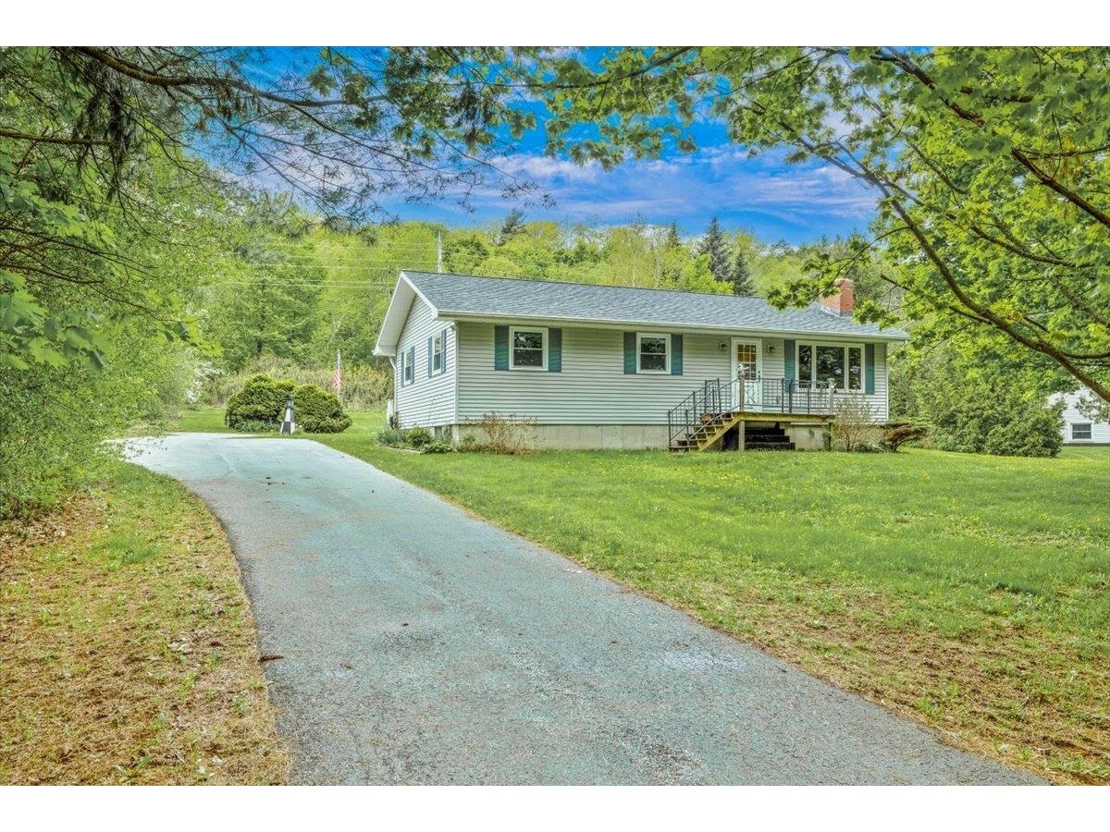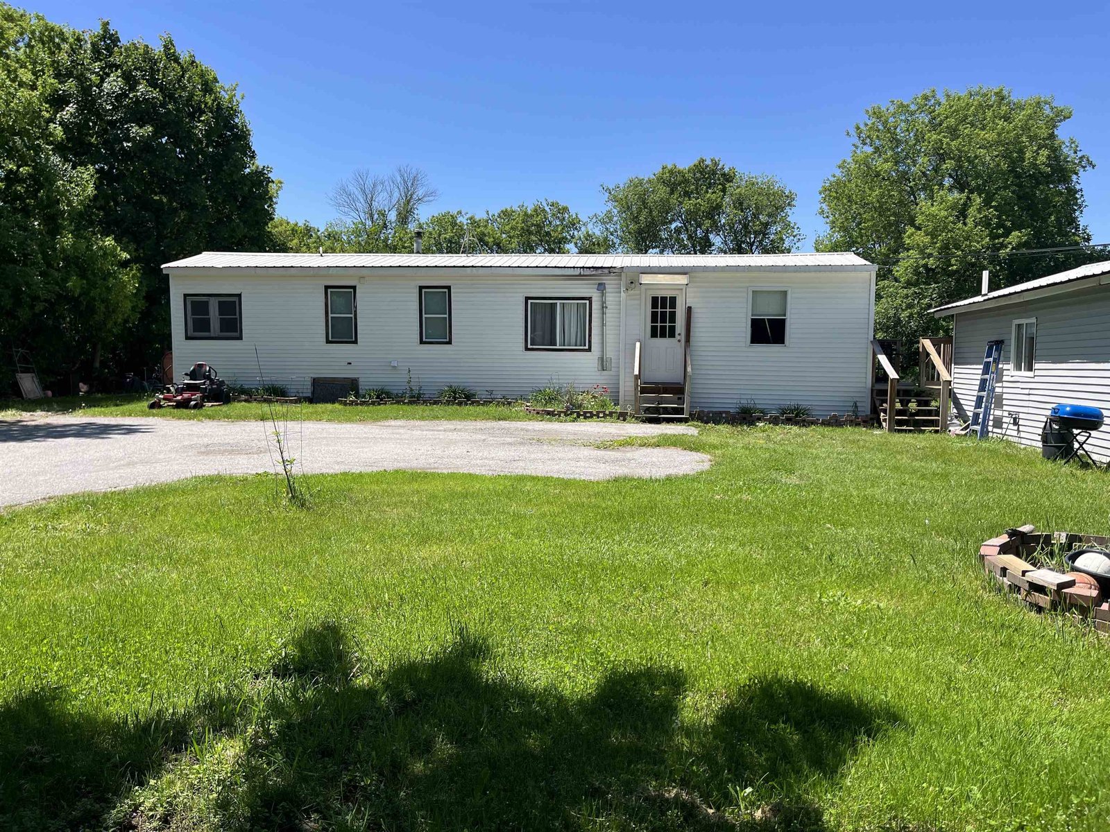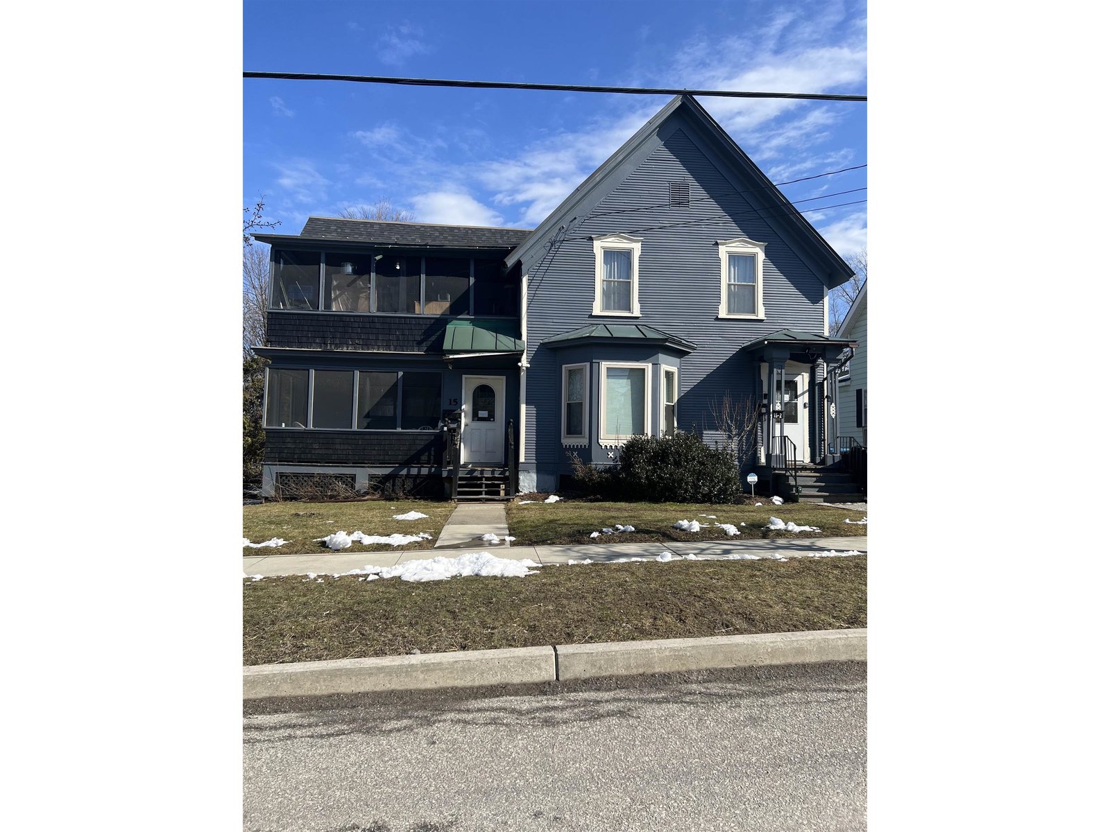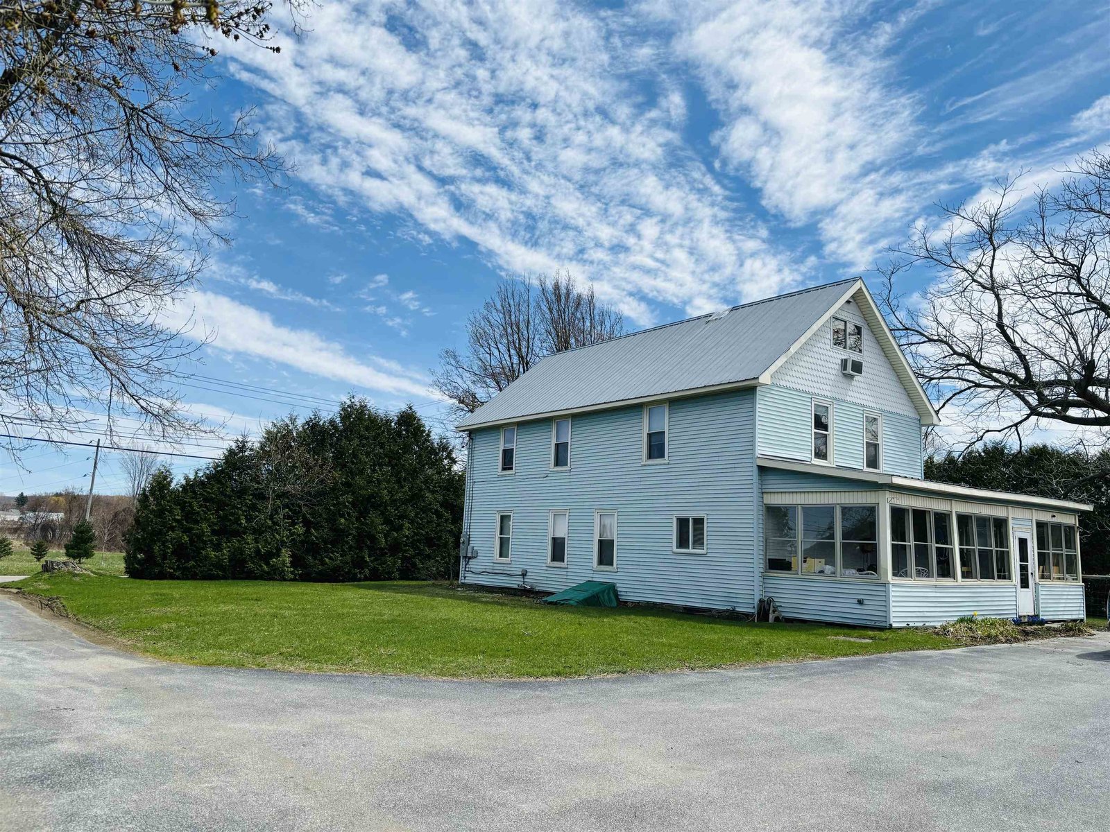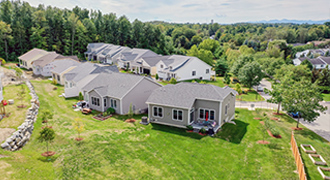3 Charbonneau Drive  St. Albans Town, Vermont 05478
MLS# 4317905
St. Albans Town, Vermont 05478
MLS# 4317905
 Back to Search Results
Next Property
Back to Search Results
Next Property
Sold Status
$348,300 Sold Price
House Type
3 Beds
3 Baths
2,029 Sqft
Sold By
Similar Properties for Sale
Request a Showing or More Info

Call: 802-863-1500
Mortgage Provider
Mortgage Calculator
$
$ Taxes
$ Principal & Interest
$
This calculation is based on a rough estimate. Every person's situation is different. Be sure to consult with a mortgage advisor on your specific needs.
Franklin County
2000+ square foot Colonial starting construction for a near Christmas finish. Nice upgrades like, chair rail, tray ceilings, hardwood floors, 3 bedrooms and 2 1/2 baths. Plumbed for central vac. 12x11 covered porch off DR. Likeness only will be reversed with garage on the left. Built to VT Energy Code. OUTSTANDING VIEWS! †
Property Location
Property Details
| Sold Price $348,300 | Sold Date Feb 21st, 2014 | |
|---|---|---|
| List Price $319,900 | Total Rooms 8 | List Date Sep 26th, 2013 |
| MLS# 4317905 | Lot Size 1.090 Acres | Taxes $7,688 |
| Type House | Stories 2 | Road Frontage 145 |
| Bedrooms 3 | Style Contemporary, Colonial | Water Frontage |
| Full Bathrooms 2 | Finished 2,029 Sqft | Construction New Construction |
| 3/4 Bathrooms 0 | Above Grade 2,029 Sqft | Seasonal No |
| Half Bathrooms 1 | Below Grade 0 Sqft | Year Built 2013 |
| 1/4 Bathrooms 0 | Garage Size 2 Car | County Franklin |
| Interior FeaturesKitchen, Living Room, Smoke Det-Hdwired w/Batt, Balcony, Primary BR with BA, 2nd Floor Laundry, Ceiling Fan, Dining Area, Walk-in Closet, Cathedral Ceilings, Cable Internet |
|---|
| Equipment & AppliancesRefrigerator, Microwave, Range-Electric, Dishwasher, Exhaust Hood, Smoke Detector |
| Primary Bedroom 15'6x14 2nd Floor | 2nd Bedroom 15'6x12 2nd Floor | 3rd Bedroom 12x12 2nd Floor |
|---|---|---|
| Living Room 16x15 | Kitchen 12x15 | Dining Room 13x13 1st Floor |
| Family Room 14x14 1st Floor | Half Bath 1st Floor | Full Bath 2nd Floor |
| Full Bath 2nd Floor |
| ConstructionWood Frame |
|---|
| BasementWalkout, Unfinished, Interior Stairs, Full, Daylight |
| Exterior FeaturesBalcony, Window Screens, Underground Utilities |
| Exterior Wood, Vinyl | Disability Features |
|---|---|
| Foundation Concrete | House Color |
| Floors Carpet, Ceramic Tile, Hardwood | Building Certifications Other |
| Roof Shingle-Architectural | HERS Index |
| DirectionsI-89 exit 19, straight to Route 7. Left onto South Main for about 2 miles. Take a left onto Cedar Hill and first right onto Charbonneau Drive. See new construction started on right. |
|---|
| Lot DescriptionSloping, Deed Restricted, View, Landscaped, Lake View, Cul-De-Sac, Rural Setting |
| Garage & Parking Attached, 2 Parking Spaces |
| Road Frontage 145 | Water Access |
|---|---|
| Suitable Use | Water Type |
| Driveway Gravel | Water Body |
| Flood Zone No | Zoning Residential |
| School District Franklin Central | Middle St Albans Town Education Cntr |
|---|---|
| Elementary St. Albans Town Educ. Center | High BFASt Albans |
| Heat Fuel Oil | Excluded |
|---|---|
| Heating/Cool Baseboard, Hot Water | Negotiable |
| Sewer 1000 Gallon, Mound, Concrete | Parcel Access ROW Yes |
| Water Drilled Well | ROW for Other Parcel |
| Water Heater Domestic | Financing All Financing Options |
| Cable Co Comcast | Documents Town Permit, Plot Plan, Building Permit, Bldg Plans (Blueprint), Town Permit |
| Electric 200 Amp, Circuit Breaker(s) | Tax ID 0000000000 |

† The remarks published on this webpage originate from Listed By of via the NNEREN IDX Program and do not represent the views and opinions of Coldwell Banker Hickok & Boardman. Coldwell Banker Hickok & Boardman Realty cannot be held responsible for possible violations of copyright resulting from the posting of any data from the NNEREN IDX Program.

