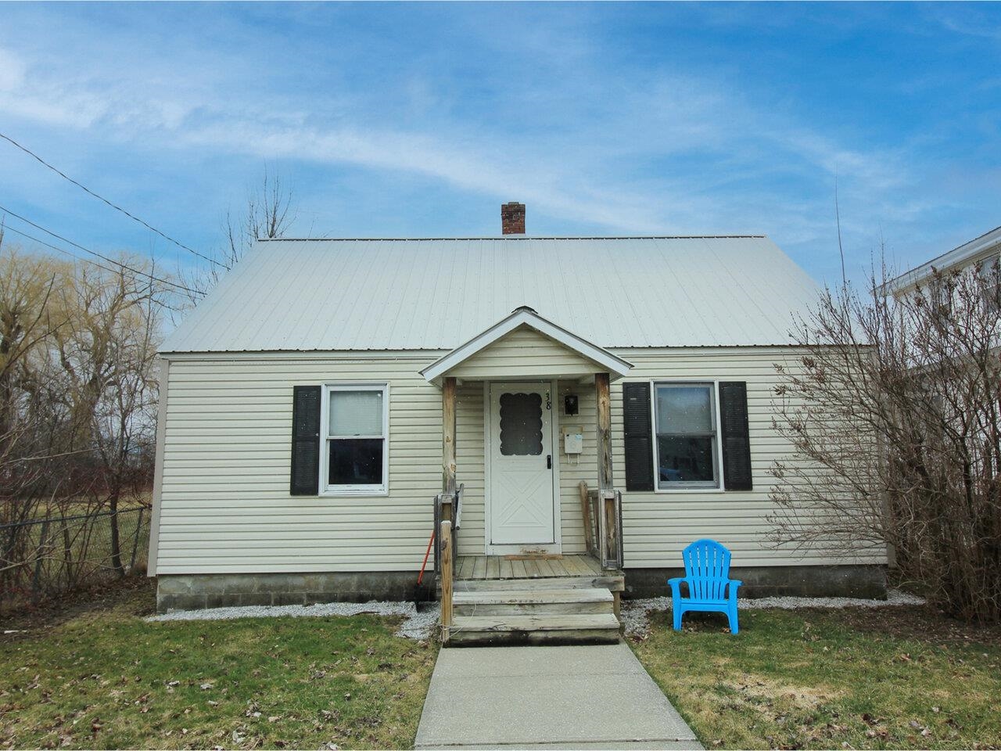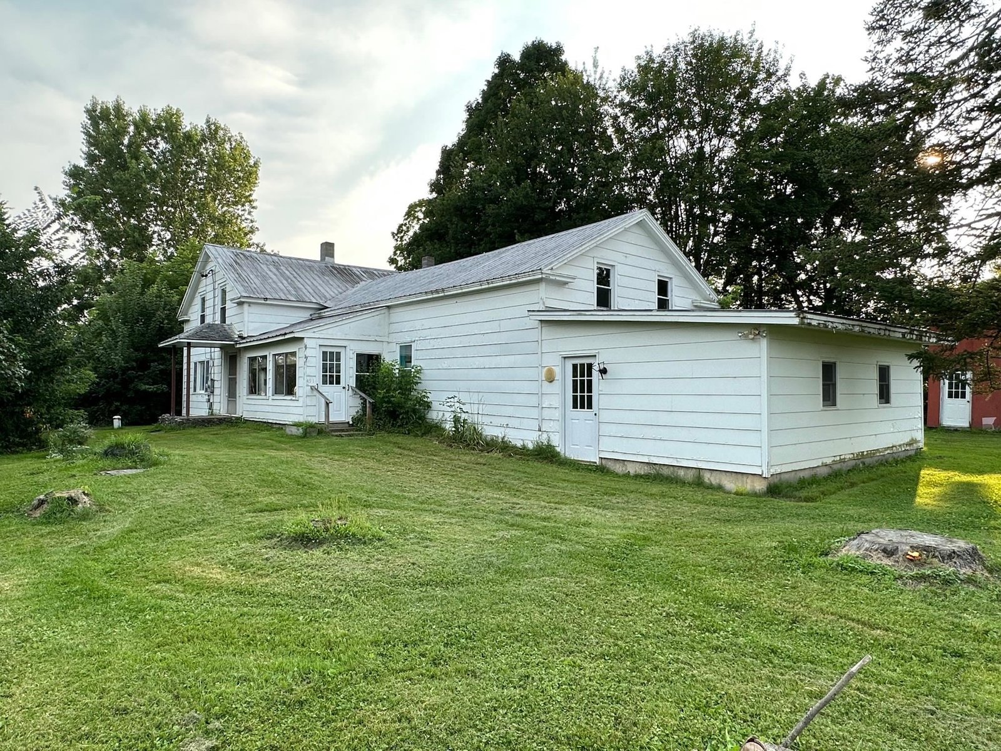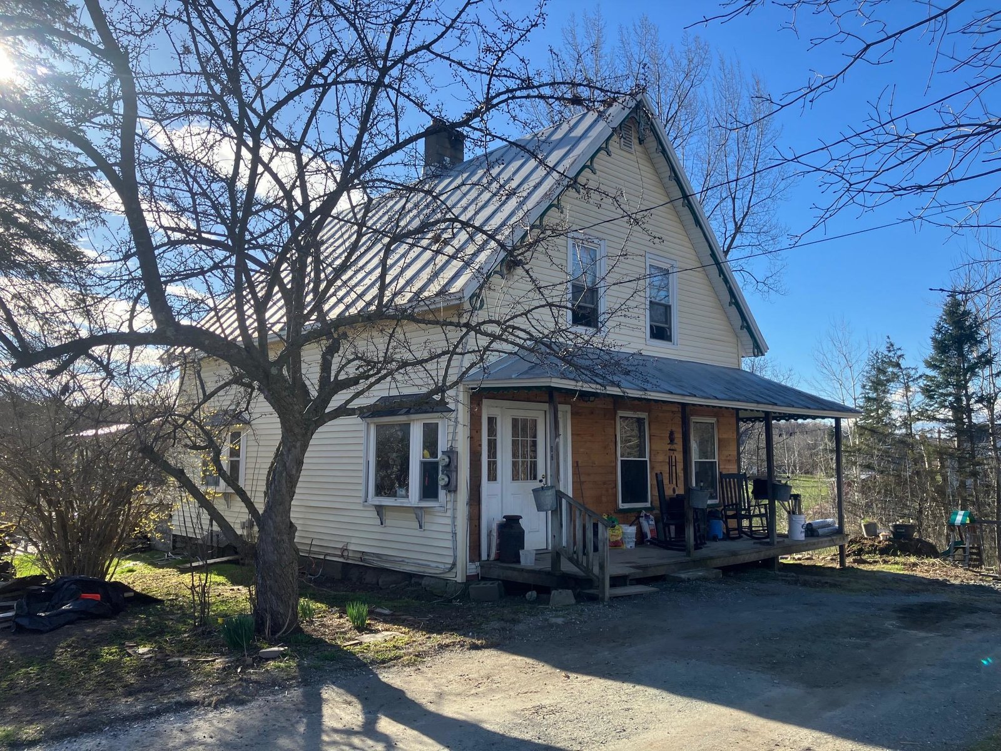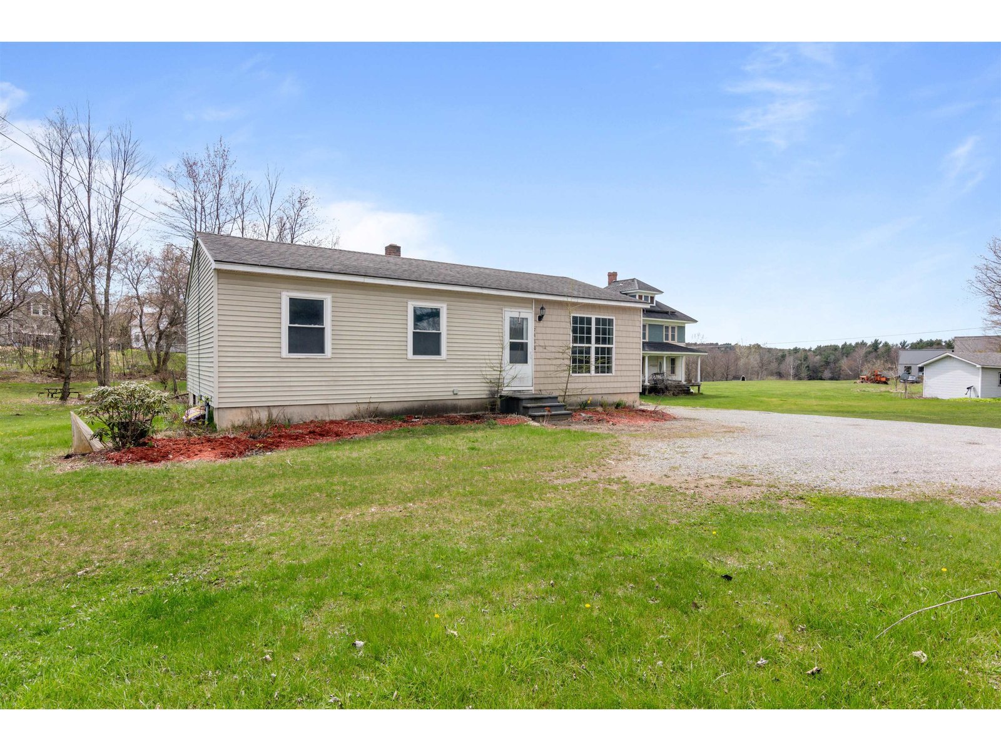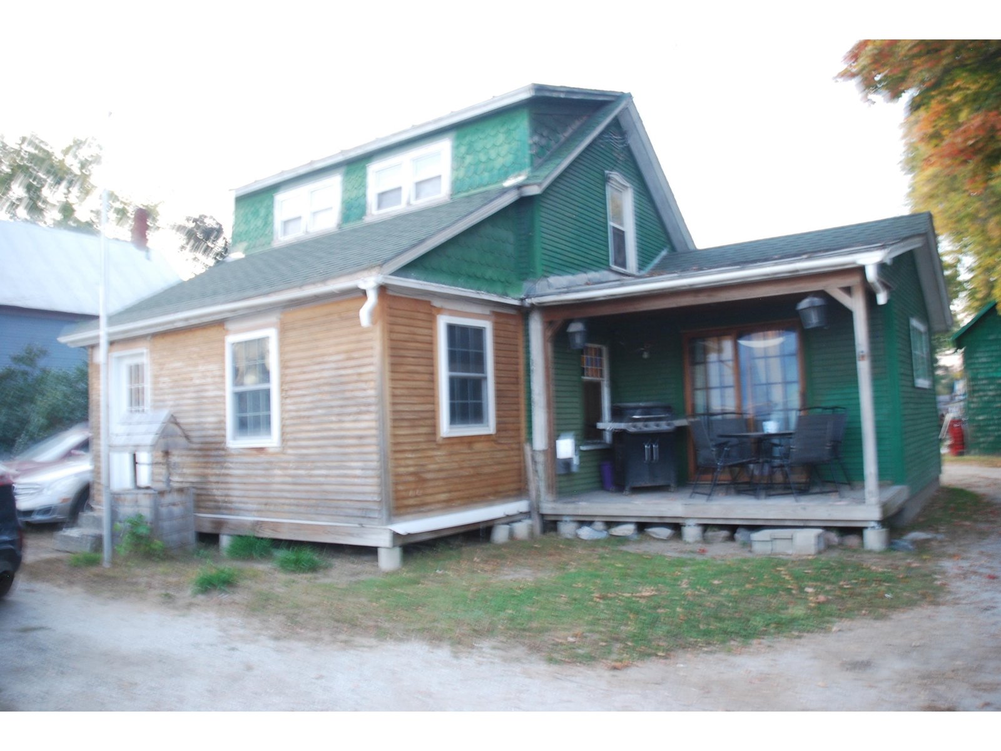Sold Status
$222,000 Sold Price
House Type
4 Beds
3 Baths
2,276 Sqft
Sold By
Similar Properties for Sale
Request a Showing or More Info

Call: 802-863-1500
Mortgage Provider
Mortgage Calculator
$
$ Taxes
$ Principal & Interest
$
This calculation is based on a rough estimate. Every person's situation is different. Be sure to consult with a mortgage advisor on your specific needs.
Franklin County
Lots more space than there appears to be from the outside! Pride of ownership is apparent at every turn in this lovingly cared for 4 bedroom 3 bathroom ranch. And talk about low maintenance! With a metal roof and vinyl siding, all the work has been done for you. Pristine hardwood oak floors throughout- I invite you to find a single scratch! Stay cozy in your home on long winter nights with a wood burning stove, wood burning fireplace, and baseboard hot water. A giant mudroom boasts tile floors and enough coat hanging real estate for the entire extended family. There is no lack of area to play in the yard at this home which sits on a 0.9 acre lot offering both room and privacy. Do you need lots of storage? An over sized garage as well as workshop on the lower level of this home presents enough room for any handy man and his shop. Cozy, spacious, and minutes to downtown this home is just waiting to find it's next family. †
Property Location
Property Details
| Sold Price $222,000 | Sold Date May 2nd, 2016 | |
|---|---|---|
| List Price $225,000 | Total Rooms 7 | List Date Feb 1st, 2016 |
| MLS# 4469452 | Lot Size 0.900 Acres | Taxes $3,780 |
| Type House | Stories 1 | Road Frontage 476 |
| Bedrooms 4 | Style Ranch | Water Frontage |
| Full Bathrooms 1 | Finished 2,276 Sqft | Construction Existing |
| 3/4 Bathrooms 1 | Above Grade 1,532 Sqft | Seasonal No |
| Half Bathrooms 1 | Below Grade 744 Sqft | Year Built 1970 |
| 1/4 Bathrooms | Garage Size 2 Car | County Franklin |
| Interior FeaturesKitchen, Living Room, 2 Fireplaces, Ceiling Fan, Fireplace-Wood, Dining Area, Kitchen/Dining, Blinds, Wood Stove |
|---|
| Equipment & AppliancesMicrowave, Exhaust Hood, Range-Electric, Refrigerator |
| Primary Bedroom 14X13 1st Floor | 2nd Bedroom 12X12 1st Floor | 3rd Bedroom 11X11 1st Floor |
|---|---|---|
| 4th Bedroom 11X8 1st Floor | Living Room 14X18 | Kitchen 14X13 |
| Dining Room 15X12 1st Floor | Full Bath 1st Floor | 3/4 Bath 1st Floor |
| ConstructionWood Frame, Existing, Stick Built Offsite |
|---|
| BasementInterior, Finished, Concrete, Interior Stairs, Storage Space, Full |
| Exterior FeaturesWindow Screens, Deck |
| Exterior Vinyl | Disability Features 1st Floor 3/4 Bathrm, 1st Floor Bedroom, 1st Floor Full Bathrm, 1st Flr Hard Surface Flr., One-Level Home |
|---|---|
| Foundation Concrete | House Color |
| Floors Tile, Ceramic Tile, Hardwood | Building Certifications |
| Roof Metal | HERS Index |
| Directions |
|---|
| Lot DescriptionYes, Country Setting, Waterfront-Paragon, Rural Setting |
| Garage & Parking Detached, Auto Open |
| Road Frontage 476 | Water Access |
|---|---|
| Suitable Use | Water Type |
| Driveway Paved, Gravel | Water Body |
| Flood Zone No | Zoning RES |
| School District NA | Middle St Albans Town Education Cntr |
|---|---|
| Elementary St. Albans Town Educ. Center | High BFASt Albans |
| Heat Fuel Wood, Gas-LP/Bottle | Excluded |
|---|---|
| Heating/Cool Hot Water, Baseboard | Negotiable |
| Sewer 1000 Gallon, Private, Septic, Leach Field | Parcel Access ROW |
| Water Drilled Well, Private | ROW for Other Parcel |
| Water Heater Tank, Owned | Financing Rural Development, FHA, Conventional |
| Cable Co Comcast | Documents Plot Plan, Property Disclosure, Deed |
| Electric 200 Amp, Circuit Breaker(s) | Tax ID 552-174-11861 |

† The remarks published on this webpage originate from Listed By Blair Knowles of KW Vermont via the NNEREN IDX Program and do not represent the views and opinions of Coldwell Banker Hickok & Boardman. Coldwell Banker Hickok & Boardman Realty cannot be held responsible for possible violations of copyright resulting from the posting of any data from the NNEREN IDX Program.

 Back to Search Results
Back to Search Results