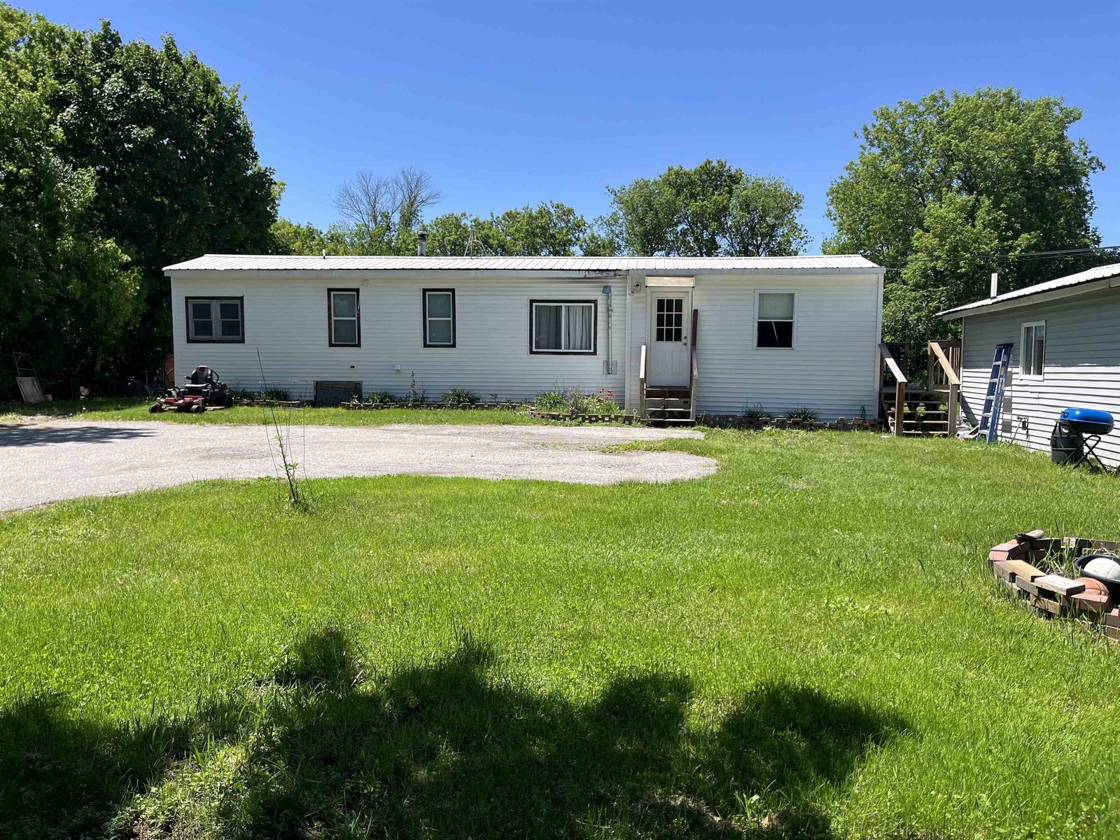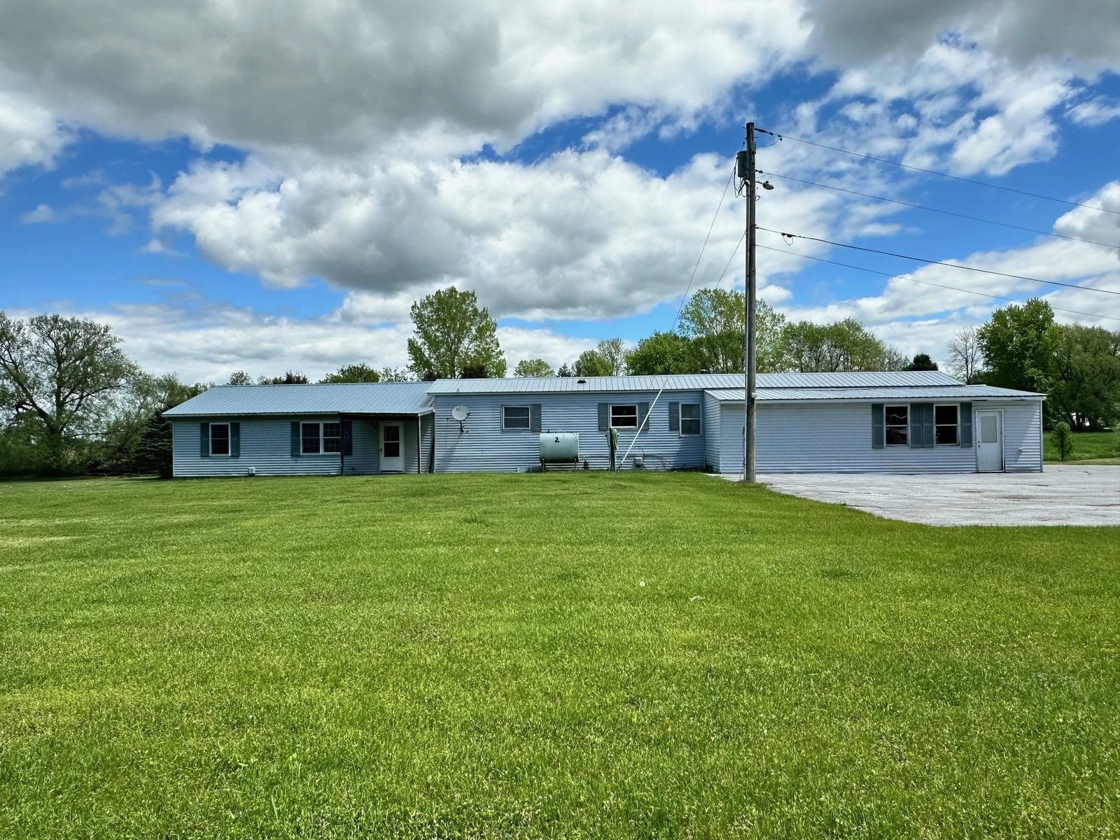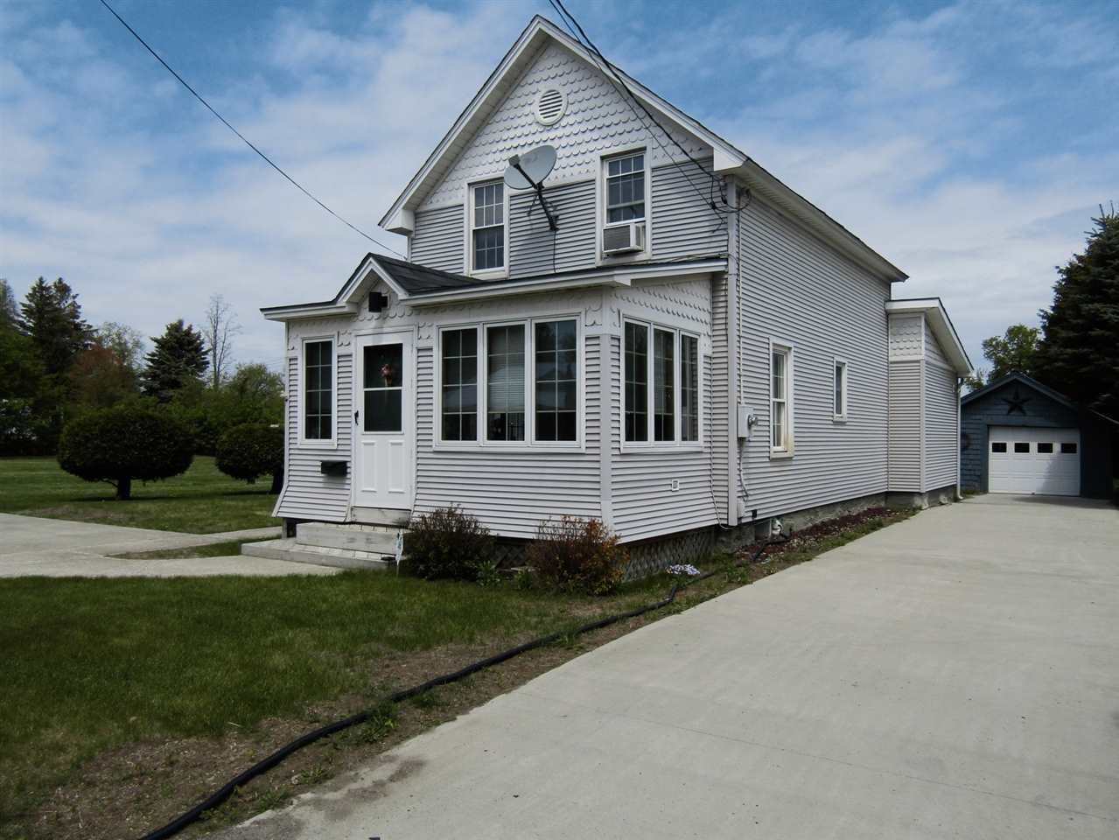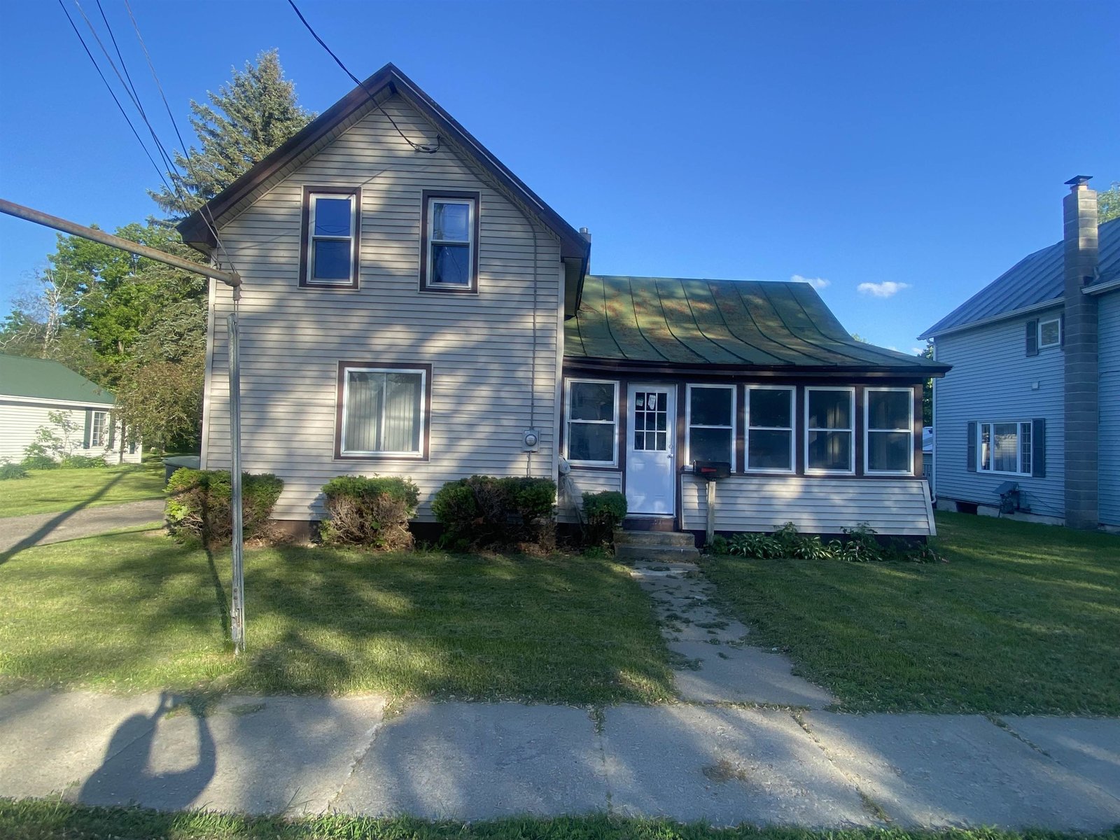Sold Status
$315,000 Sold Price
House Type
4 Beds
3 Baths
2,712 Sqft
Sold By
Similar Properties for Sale
Request a Showing or More Info

Call: 802-863-1500
Mortgage Provider
Mortgage Calculator
$
$ Taxes
$ Principal & Interest
$
This calculation is based on a rough estimate. Every person's situation is different. Be sure to consult with a mortgage advisor on your specific needs.
Franklin County
Lovingly cared for family friendly home features a long driveway that offers privacy on 10.1 acres. Spacious 2700 square foot Colonial with wrap around porch has 4 bedrooms, 2 1/2 baths, 2 car garage. Lots of upgrades & updates. Kitchen with gorgeous granite countertops, island & breakfast nook. New S.S. appliances, double wall convection ovens & tile floors. Custom cabinets by Kenny Miller. Newer addition family room/sunroom. Brick hearth & pellet stove. Hardwood, wood laminate, tile, new carpet. expansive master bedroom, master bath with double vanity & soaker tub. Central vac, solid wood 6 panel doors, security system. Heated full basement with stair access to garage. Large wood deck with awning, above ground pool. Mini apple, pear orchard, & raspberry bushes. Newer roof, hot water tank, windows! Prebate applies. Appraisal of $375,000 in May, 2013. †
Property Location
Property Details
| Sold Price $315,000 | Sold Date Mar 14th, 2014 | |
|---|---|---|
| List Price $310,000 | Total Rooms 10 | List Date Aug 14th, 2013 |
| MLS# 4284674 | Lot Size 10.100 Acres | Taxes $6,402 |
| Type House | Stories 2 | Road Frontage 397 |
| Bedrooms 4 | Style Colonial | Water Frontage |
| Full Bathrooms 2 | Finished 2,712 Sqft | Construction Existing |
| 3/4 Bathrooms 0 | Above Grade 2,712 Sqft | Seasonal No |
| Half Bathrooms 1 | Below Grade 0 Sqft | Year Built 1992 |
| 1/4 Bathrooms 0 | Garage Size 2 Car | County Franklin |
| Interior FeaturesKitchen, Living Room, Office/Study, Sec Sys/Alarms, Central Vacuum, Balcony, Walk-in Pantry, Walk-in Closet, Primary BR with BA, Ceiling Fan, Pantry, Island, Security Door, Dining Area, Wood Stove, Cable, Cable Internet |
|---|
| Equipment & AppliancesDouble Oven, Wall Oven, Refrigerator, Central Vacuum, Pellet Stove, Wood Stove |
| Primary Bedroom 13x17.4 2nd Floor | 2nd Bedroom 11x16 2nd Floor | 3rd Bedroom 11.8x11 2nd Floor |
|---|---|---|
| 4th Bedroom 11.8x13.8 2nd Floor | Living Room 17.2x19.4 | Kitchen 19.8x13 |
| Dining Room 11x12.4 1st Floor | Family Room 17x17 1st Floor | Office/Study 11.8x11.6 |
| Half Bath 1st Floor | Full Bath 2nd Floor | Full Bath 2nd Floor |
| ConstructionWood Frame |
|---|
| BasementInterior, Interior Stairs, Concrete, Partially Finished |
| Exterior FeaturesPool-Above Ground, Balcony, Underground Utilities |
| Exterior Vinyl | Disability Features |
|---|---|
| Foundation Below Frostline, Concrete | House Color Grey |
| Floors Carpet, Ceramic Tile, Hardwood, Laminate | Building Certifications |
| Roof Shingle-Asphalt | HERS Index |
| DirectionsFrom St. Albans City going north. Left onto Lower Newton Road. Property is on left. |
|---|
| Lot DescriptionAgricultural Prop, Mountain View, Landscaped, Pasture, Fields, View, Country Setting, Rural Setting |
| Garage & Parking Attached, Auto Open, Driveway |
| Road Frontage 397 | Water Access |
|---|---|
| Suitable UseLand:Pasture, Land:Tillable | Water Type |
| Driveway Crushed/Stone | Water Body |
| Flood Zone Unknown | Zoning Residential |
| School District Franklin Central | Middle St Albans Town Education Cntr |
|---|---|
| Elementary St. Albans Town Educ. Center | High BFASt Albans |
| Heat Fuel Wood Pellets, Pellet | Excluded |
|---|---|
| Heating/Cool Hot Water | Negotiable |
| Sewer 1000 Gallon, Private, Septic, Leach Field, Drywell, Concrete | Parcel Access ROW No |
| Water Public | ROW for Other Parcel |
| Water Heater Tank, Off Boiler | Financing VtFHA, VA, Conventional, FHA |
| Cable Co | Documents Town Permit, Property Disclosure, Deed, Survey |
| Electric 150 Amp, Circuit Breaker(s) | Tax ID 552-174-11542 |

† The remarks published on this webpage originate from Listed By of via the NNEREN IDX Program and do not represent the views and opinions of Coldwell Banker Hickok & Boardman. Coldwell Banker Hickok & Boardman Realty cannot be held responsible for possible violations of copyright resulting from the posting of any data from the NNEREN IDX Program.

 Back to Search Results
Back to Search Results










