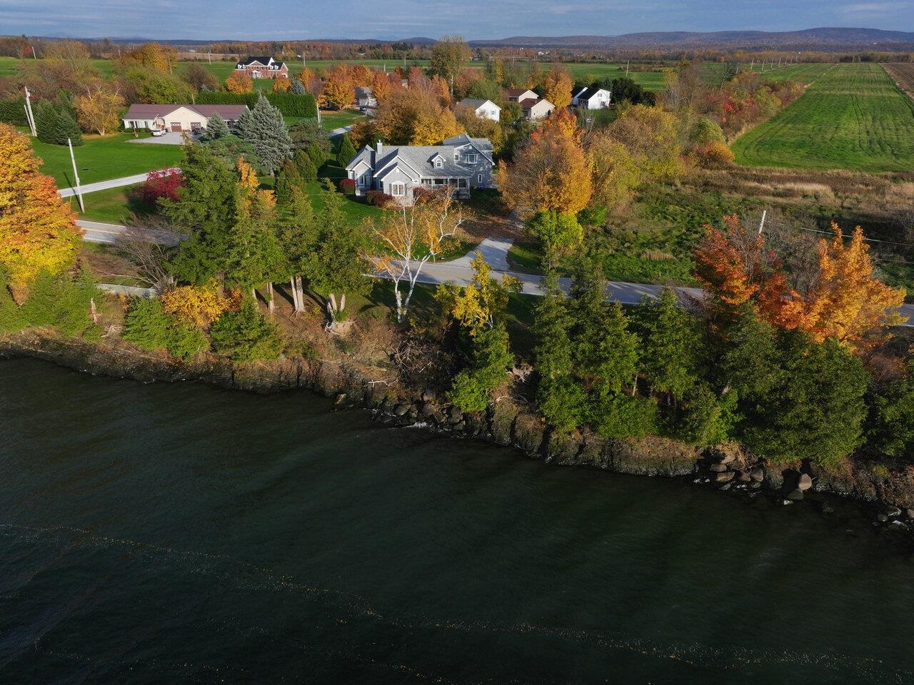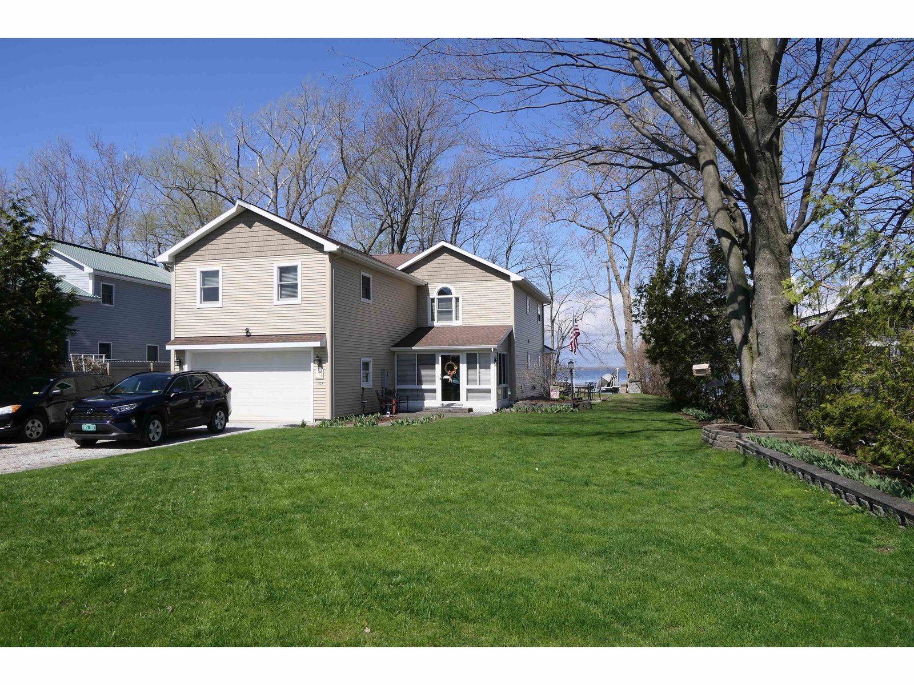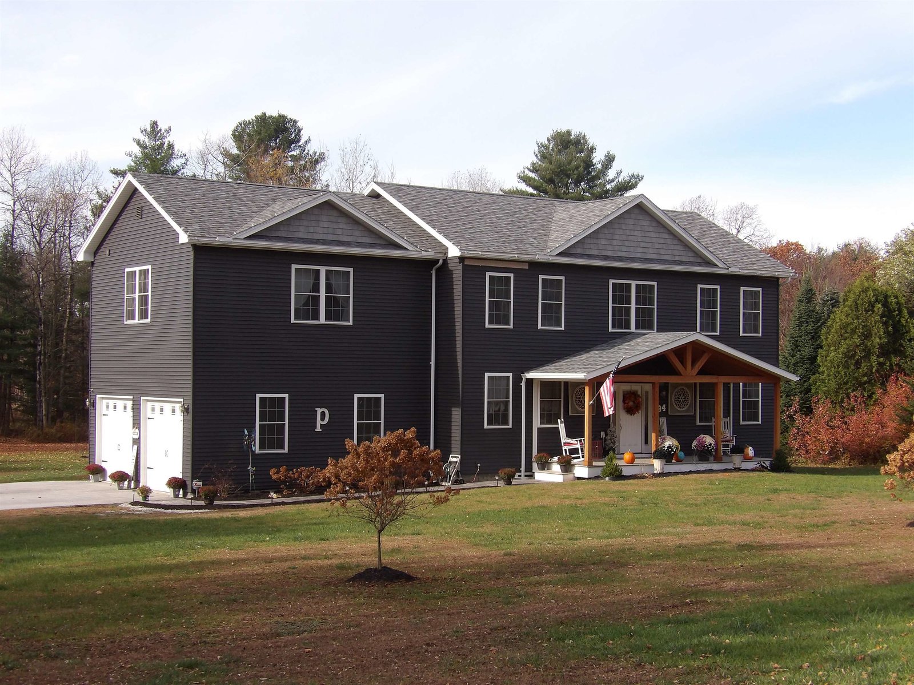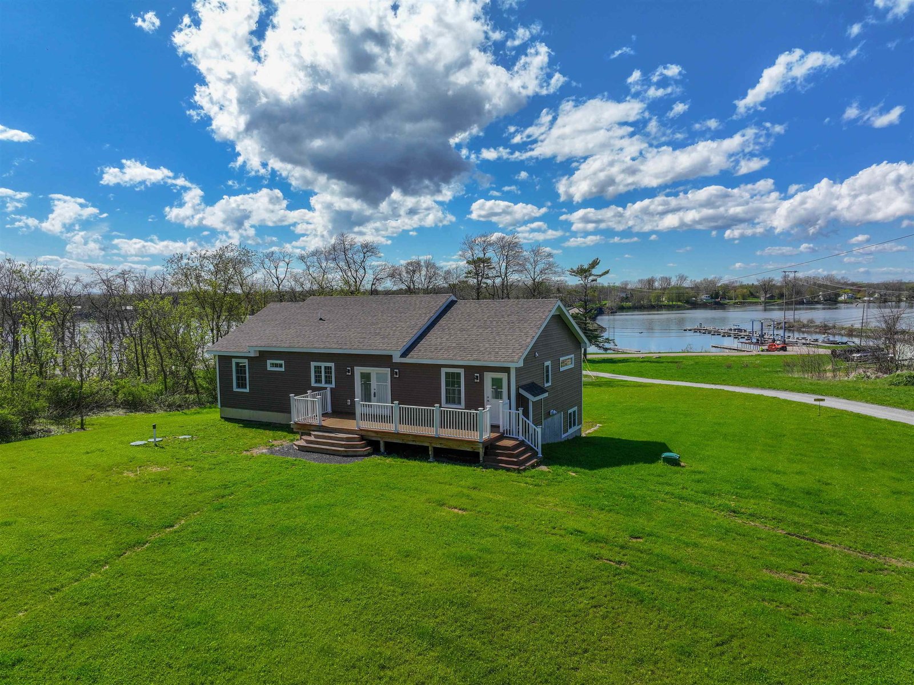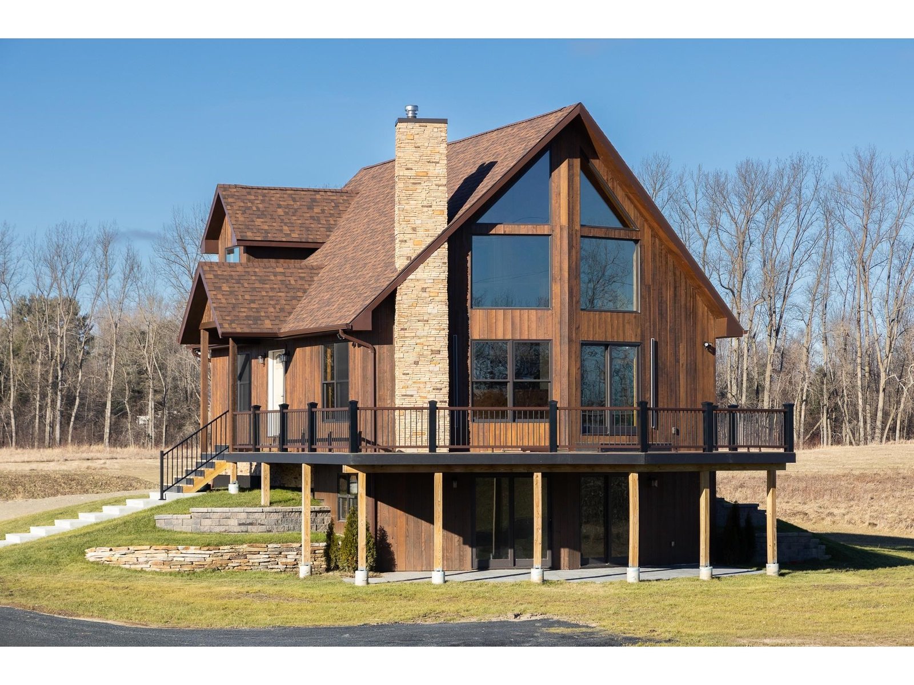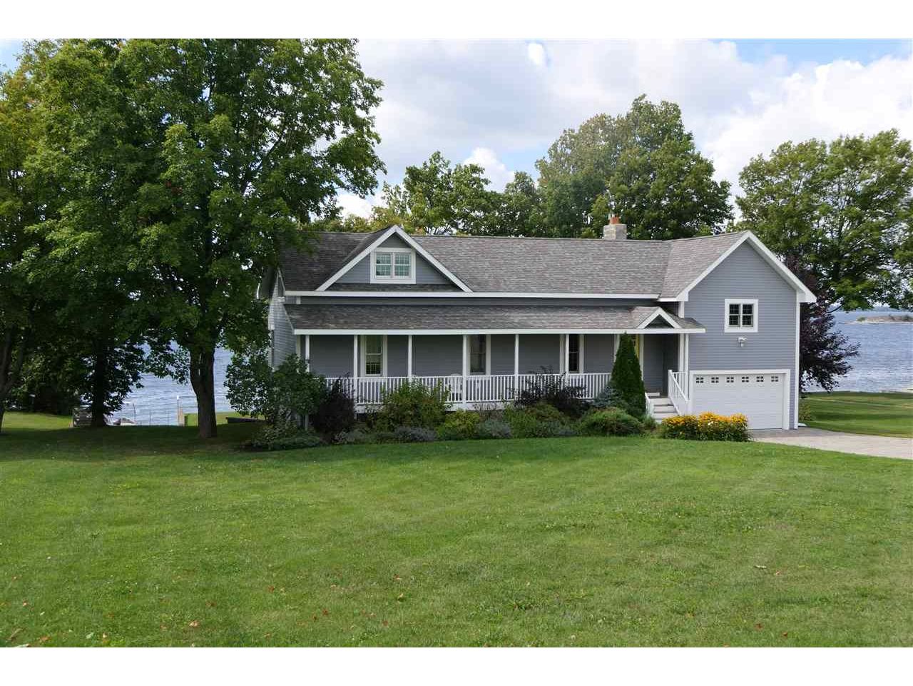722 Maquam Shore Road St. Albans Town, Vermont 05478 MLS# 4771740
 Back to Search Results
Next Property
Back to Search Results
Next Property
Sold Status
$600,000 Sold Price
House Type
3 Beds
3 Baths
2,898 Sqft
Sold By
Similar Properties for Sale
Request a Showing or More Info

Call: 802-863-1500
Mortgage Provider
Mortgage Calculator
$
$ Taxes
$ Principal & Interest
$
This calculation is based on a rough estimate. Every person's situation is different. Be sure to consult with a mortgage advisor on your specific needs.
Franklin County
Exceptional Lake Champlain Property! From the expansive front lawn with a concrete paver driveway to the welcoming porch, you will be proud to call 722 Maquam Shore Road home. The gorgeous post and beam open interior offers a large cherry kitchen with granite tops, breakfast bar, and stainless steel appliances with ample space for the chef. The stunning kitchen opens to the dining room with a wall of sliders to the deck for eating outside and spectacular Lake views. Both rooms overlook the relaxing living room with two story fireplace for chilly nights and yes, more lake views! The master bedroom suite provides a walk-in closet, master bath with tiled walk-in shower and soaking tub. Upstairs is a huge second bedroom or family room, perfect for visitors. By the time you reach the walkout lower level, you will be in love but be prepared to be stunned! The huge entertainment room with bar, fireplace and room for your imagine to run wild opens to a spectacular patio and the backyard to the lake. With a boat launch, sea wall, and gorgeous westerly sunsets to compliment this ideal Lakefront home. †
Property Location
Property Details
| Sold Price $600,000 | Sold Date Jan 2nd, 2020 | |
|---|---|---|
| List Price $648,000 | Total Rooms 8 | List Date Aug 16th, 2019 |
| MLS# 4771740 | Lot Size 0.510 Acres | Taxes $7,450 |
| Type House | Stories 1 1/2 | Road Frontage 100 |
| Bedrooms 3 | Style Split Level, Split Entry, Walkout Lower Level | Water Frontage 100 |
| Full Bathrooms 2 | Finished 2,898 Sqft | Construction No, Existing |
| 3/4 Bathrooms 0 | Above Grade 1,898 Sqft | Seasonal No |
| Half Bathrooms 0 | Below Grade 1,000 Sqft | Year Built 2010 |
| 1/4 Bathrooms 1 | Garage Size 1 Car | County Franklin |
| Interior FeaturesBar, Cathedral Ceiling, Fireplace - Gas, Fireplace - Wood, Fireplaces - 2, Kitchen/Dining, Primary BR w/ BA, Natural Woodwork, Soaking Tub, Laundry - Basement |
|---|
| Equipment & AppliancesWall Oven, Refrigerator, Cook Top-Gas, Dishwasher, Washer, Microwave, Dryer, Exhaust Hood, Mini Split, Air Conditioner |
| Kitchen 13x15'6, 1st Floor | Dining Room 14x14, 1st Floor | Living Room 17x18'6, 1st Floor |
|---|---|---|
| Primary Bedroom 11x26, 1st Floor | Bath - Full 1st Floor | Bedroom 20x23, 2nd Floor |
| Rec Room 21x23, Basement | Bedroom 11'6x21'6, Basement | Laundry Room 6x6'6, Basement |
| ConstructionWood Frame, Post and Beam |
|---|
| BasementWalkout, Full, Finished, Walkout, Interior Access |
| Exterior FeaturesBoat Launch, Deck, Patio, Porch - Covered |
| Exterior Clapboard, Cement | Disability Features |
|---|---|
| Foundation Concrete | House Color |
| Floors Hardwood, Carpet, Ceramic Tile | Building Certifications |
| Roof Shingle-Architectural | HERS Index |
| DirectionsNorth on Main St., left onto Lower Newton St, follow to end, left onto Maquam Shore Rd, home is aproximately 1/2 mile on right. |
|---|
| Lot Description, Waterfront, Waterfront-Paragon, Mountain View, Lake View |
| Garage & Parking Attached, Auto Open, Driveway, Garage, On-Site |
| Road Frontage 100 | Water Access Owned |
|---|---|
| Suitable UseResidential | Water Type Lake |
| Driveway Brick/Pavers | Water Body Lake Champlain |
| Flood Zone Unknown | Zoning Lakeshore |
| School District NA | Middle St Albans Town Education Cntr |
|---|---|
| Elementary St. Albans Town Educ. Center | High BFASt Albans |
| Heat Fuel Electric, Oil | Excluded |
|---|---|
| Heating/Cool Multi Zone, Hot Water, Baseboard, Mini Split | Negotiable |
| Sewer Septic | Parcel Access ROW |
| Water Public | ROW for Other Parcel No |
| Water Heater On Demand, Gas-Lp/Bottle | Financing |
| Cable Co xfinity | Documents Deed, Tax Map |
| Electric Circuit Breaker(s) | Tax ID 552-174-10144 |

† The remarks published on this webpage originate from Listed By PJ Poquette of Paul Poquette Realty Group, LLC via the NNEREN IDX Program and do not represent the views and opinions of Coldwell Banker Hickok & Boardman. Coldwell Banker Hickok & Boardman Realty cannot be held responsible for possible violations of copyright resulting from the posting of any data from the NNEREN IDX Program.

