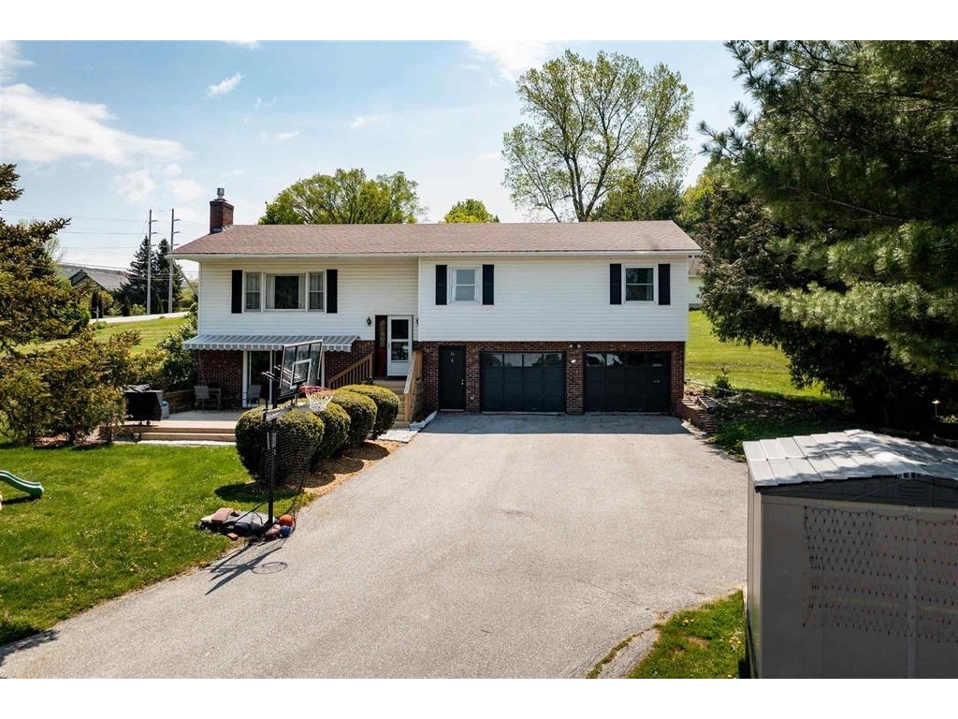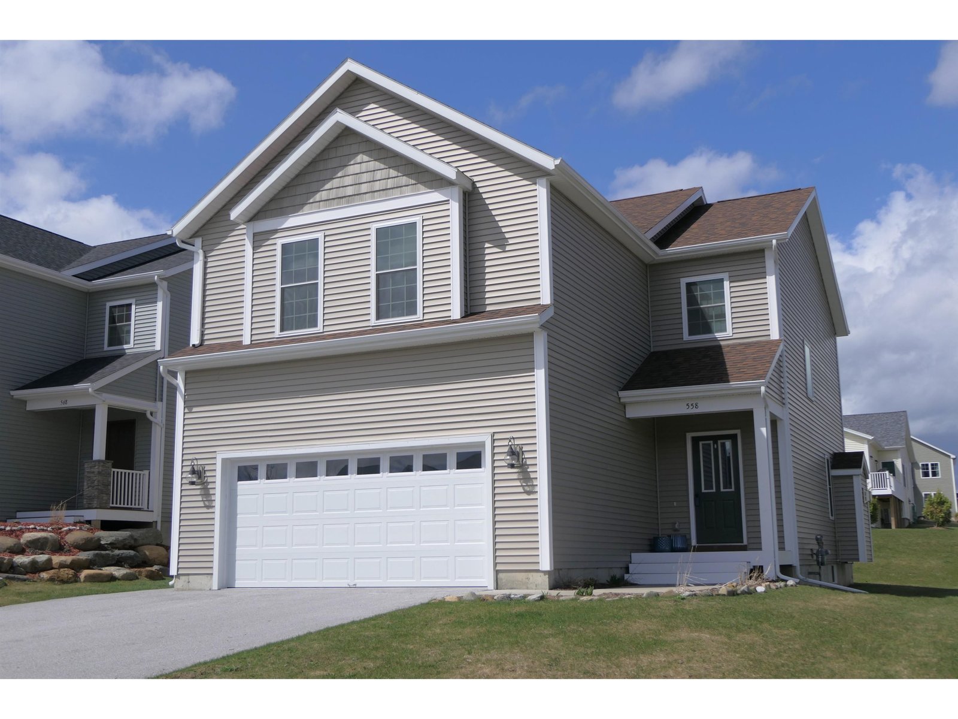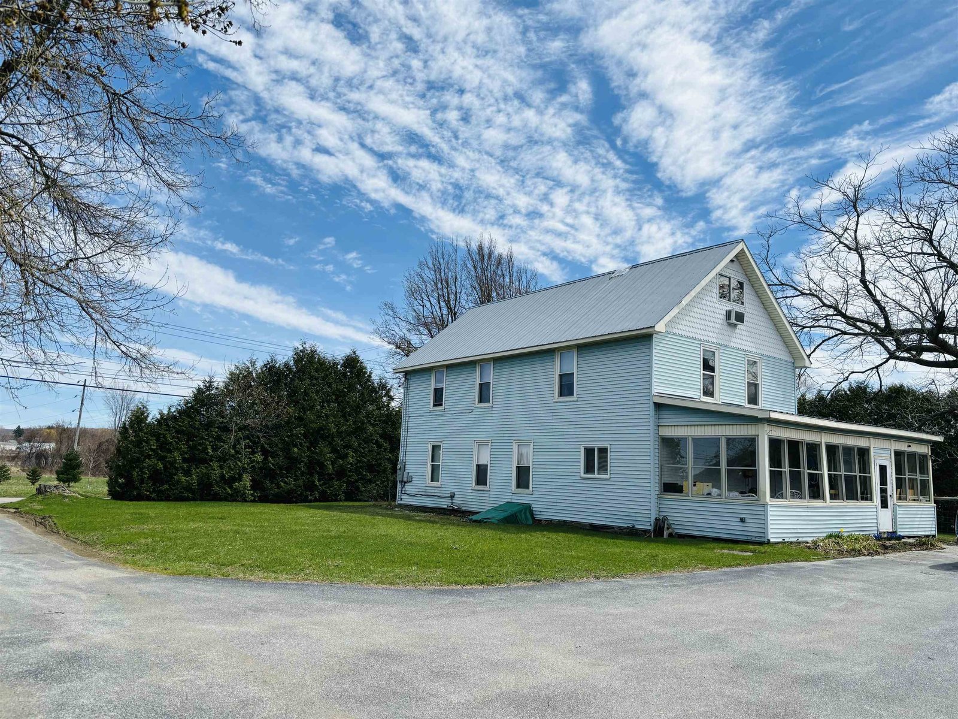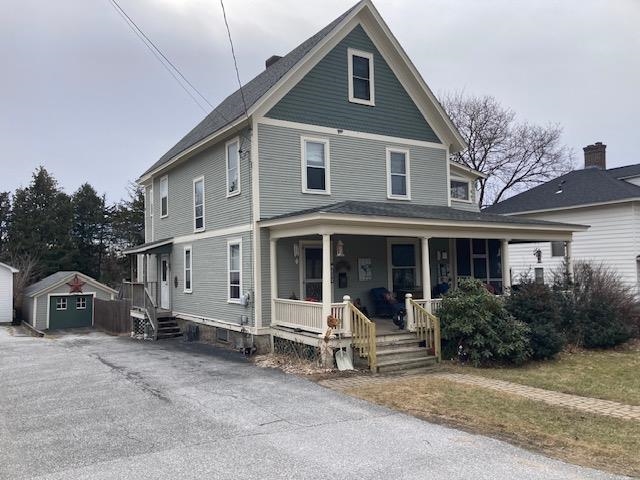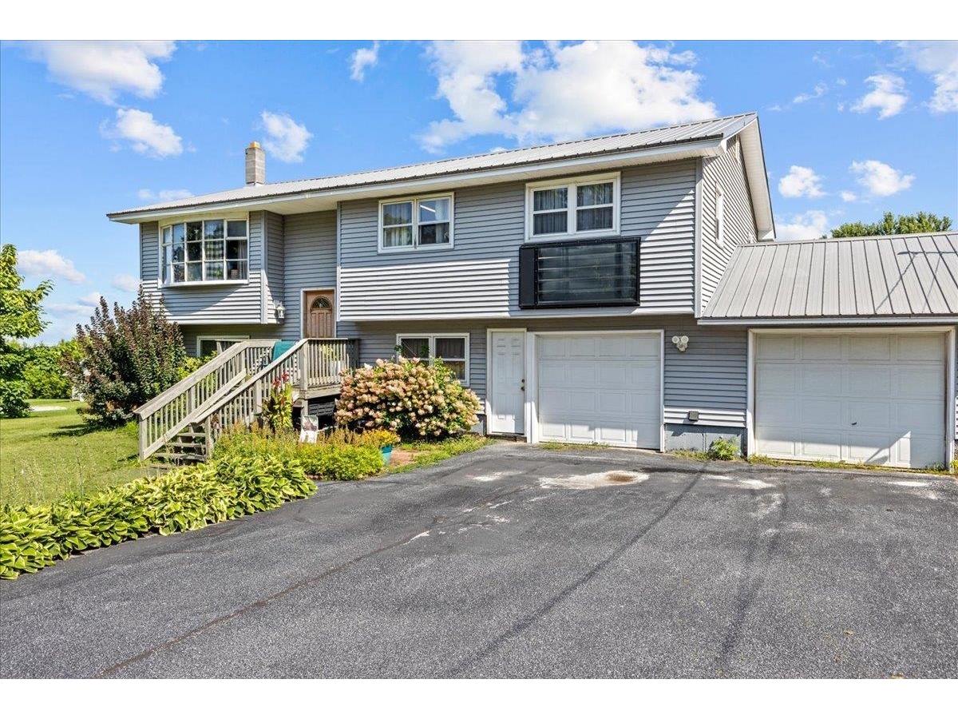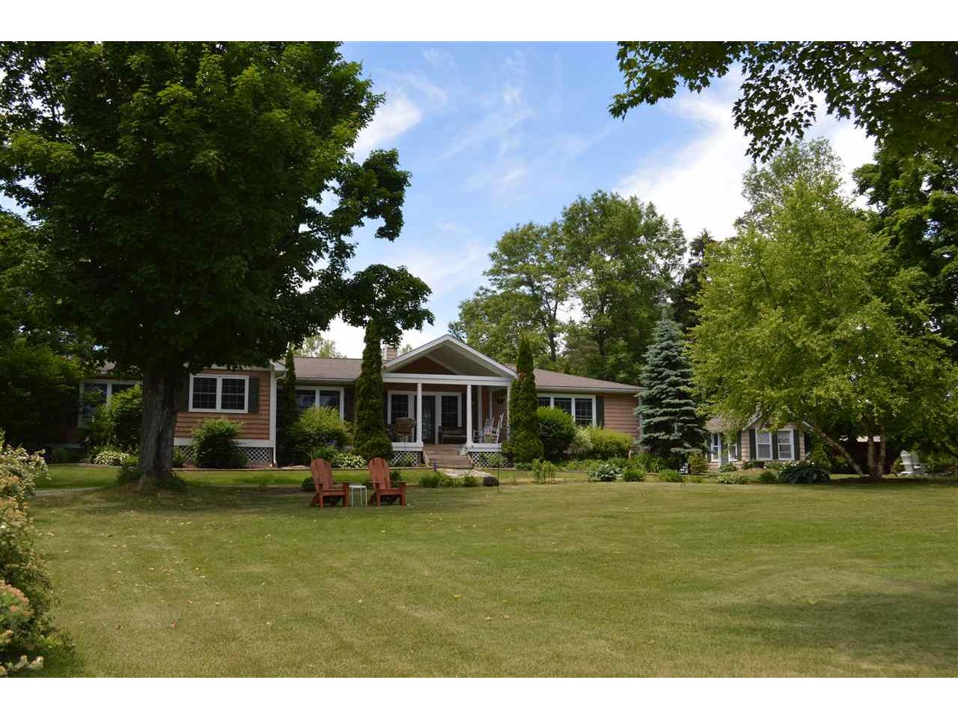812 Hathaway Point Road St. Albans Town, Vermont 05478 MLS# 4676213
 Back to Search Results
Next Property
Back to Search Results
Next Property
Sold Status
$375,000 Sold Price
House Type
3 Beds
4 Baths
3,108 Sqft
Sold By Four Seasons Sotheby's Int'l Realty
Similar Properties for Sale
Request a Showing or More Info

Call: 802-863-1500
Mortgage Provider
Mortgage Calculator
$
$ Taxes
$ Principal & Interest
$
This calculation is based on a rough estimate. Every person's situation is different. Be sure to consult with a mortgage advisor on your specific needs.
Franklin County
Lakefront property!! Move right in to this beautifully maintained single-level home and enjoy your very own lake access and 2.5 acres with gorgeous views of the lake and mountains. The newly updated spacious master suite provides an oasis with gas fireplace and master bath with granite counter top, large walk-in tiled shower and large tub. Two additional bedrooms offer the convenience of en suite baths. Sunken living room with gas fireplace, kitchen has plenty of cabinet space, commercial size gas stove and double oven. A finished basement family room provides additional space! Large covered front porch with views of the bay, and additional covered private porch in the back with a garden space and partially fenced in area. A small guest cottage adds a sweet touch to lakeside living. Large three bay barn allows for ample storage of your cars, boat, RV or other toys and machines! Drilled well has a water softener with ultraviolet filter system. †
Property Location
Property Details
| Sold Price $375,000 | Sold Date Nov 30th, 2018 | |
|---|---|---|
| List Price $394,000 | Total Rooms 9 | List Date Feb 9th, 2018 |
| MLS# 4676213 | Lot Size 2.500 Acres | Taxes $7,222 |
| Type House | Stories 1 | Road Frontage 240 |
| Bedrooms 3 | Style Ranch | Water Frontage 250 |
| Full Bathrooms 2 | Finished 3,108 Sqft | Construction No, Existing |
| 3/4 Bathrooms 1 | Above Grade 1,988 Sqft | Seasonal No |
| Half Bathrooms 1 | Below Grade 1,120 Sqft | Year Built 2001 |
| 1/4 Bathrooms 0 | Garage Size 3 Car | County Franklin |
| Interior FeaturesBar, Ceiling Fan, Fireplaces - 2, Kitchen/Dining, Primary BR w/ BA, Vaulted Ceiling |
|---|
| Equipment & AppliancesRefrigerator, Exhaust Hood, Dishwasher, Range-Gas, Smoke Detector |
| ConstructionWood Frame |
|---|
| BasementWalk-up, Interior Stairs, Partially Finished, Storage Space |
| Exterior FeaturesBarn, Deck, Fence - Partial, Garden Space, Patio, Porch, Porch - Covered |
| Exterior Shingle, Vinyl Siding | Disability Features |
|---|---|
| Foundation Concrete | House Color |
| Floors Vinyl, Tile, Carpet, Marble | Building Certifications |
| Roof Shingle-Architectural | HERS Index |
| Directions |
|---|
| Lot DescriptionUnknown, Lake Access, Lake Frontage, View, Lake View |
| Garage & Parking Detached, Barn, Driveway, Garage |
| Road Frontage 240 | Water Access Owned |
|---|---|
| Suitable Use | Water Type Lake |
| Driveway Gravel | Water Body Lake Champlain |
| Flood Zone Unknown | Zoning Lakeshore/Res |
| School District St Albans Town School District | Middle |
|---|---|
| Elementary | High |
| Heat Fuel Gas-LP/Bottle | Excluded |
|---|---|
| Heating/Cool None, Baseboard | Negotiable |
| Sewer Septic | Parcel Access ROW |
| Water Drilled Well | ROW for Other Parcel |
| Water Heater Owned | Financing |
| Cable Co Comcast | Documents Deed, Property Disclosure |
| Electric Circuit Breaker(s) | Tax ID 55217412402 |

† The remarks published on this webpage originate from Listed By Jacqueline Marino of RE/MAX North Professionals via the NNEREN IDX Program and do not represent the views and opinions of Coldwell Banker Hickok & Boardman. Coldwell Banker Hickok & Boardman Realty cannot be held responsible for possible violations of copyright resulting from the posting of any data from the NNEREN IDX Program.

