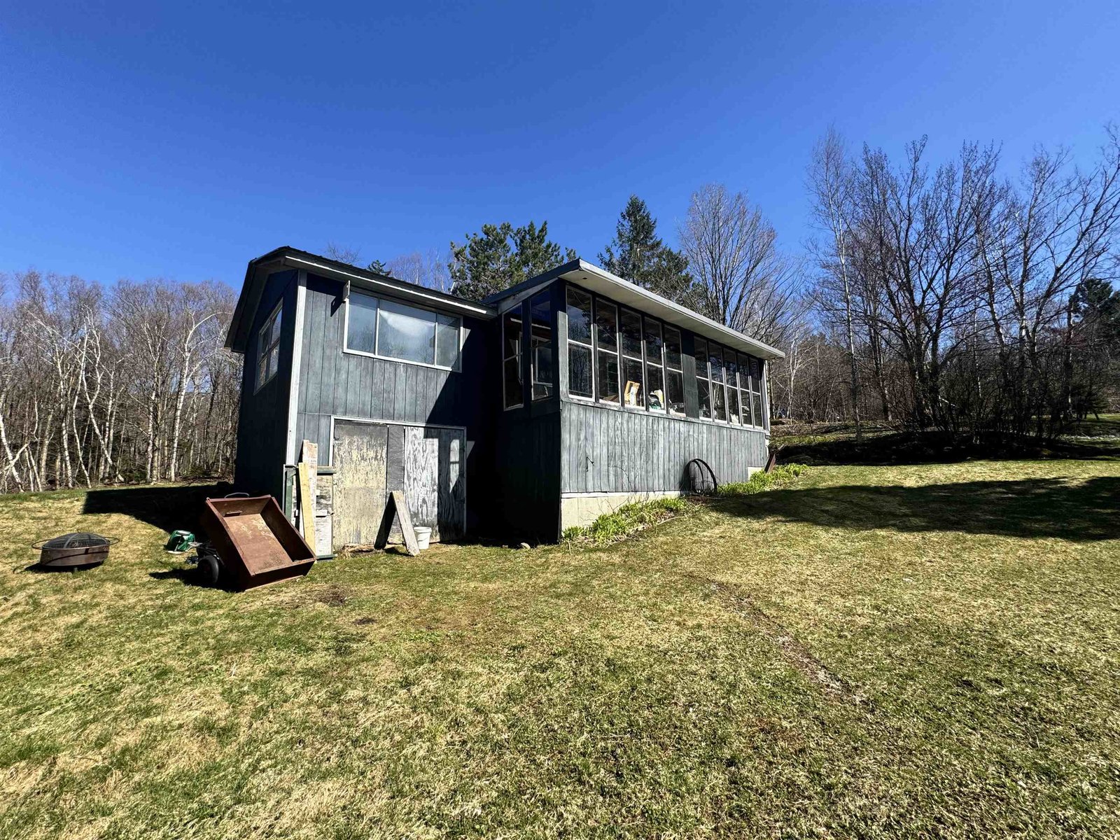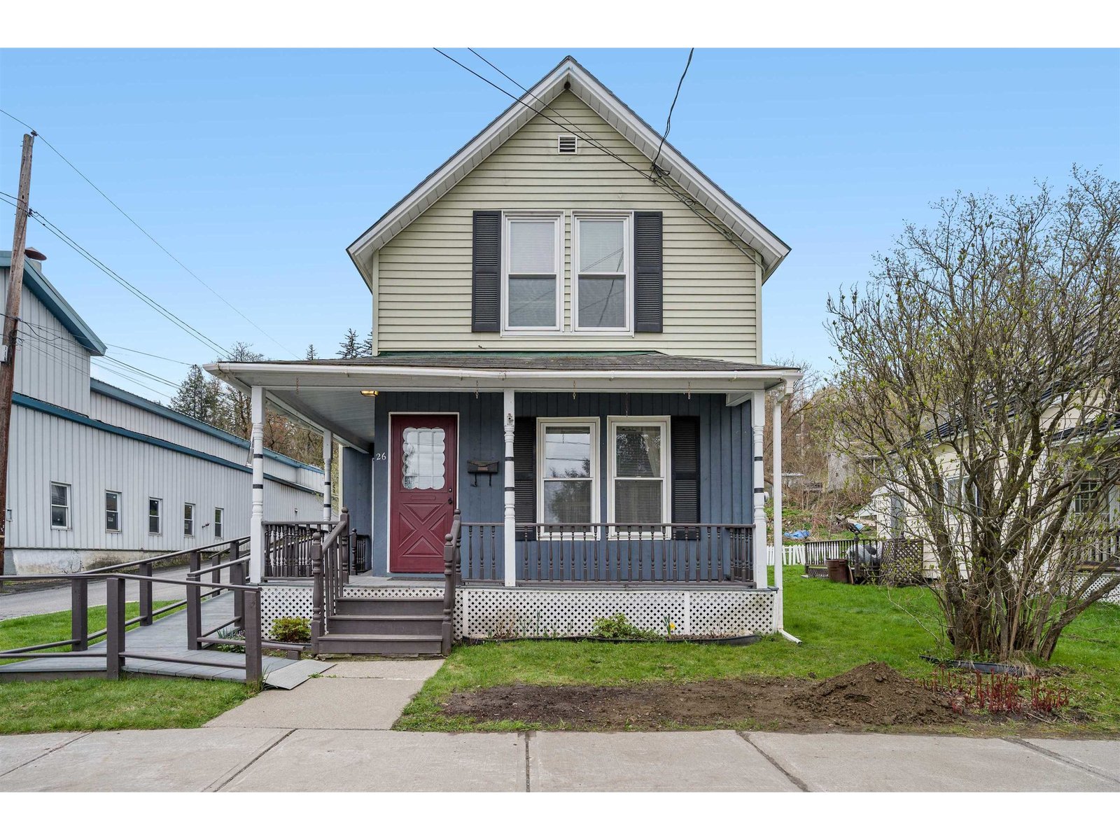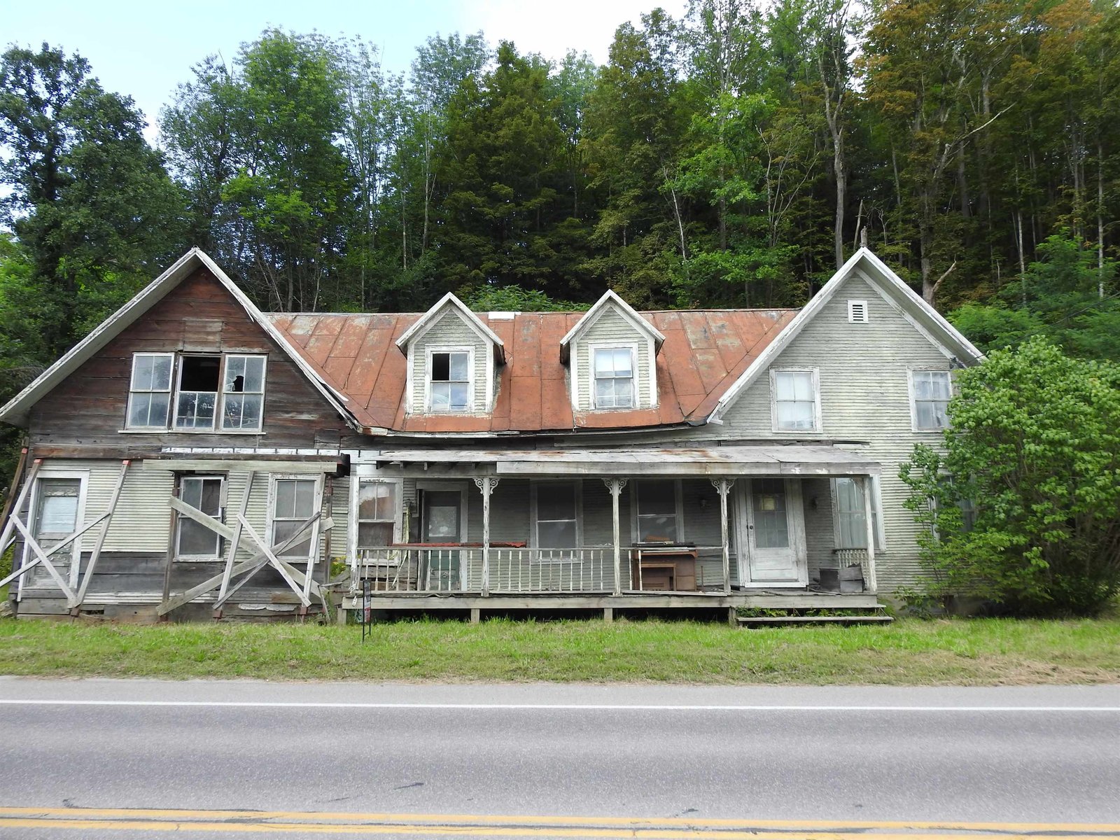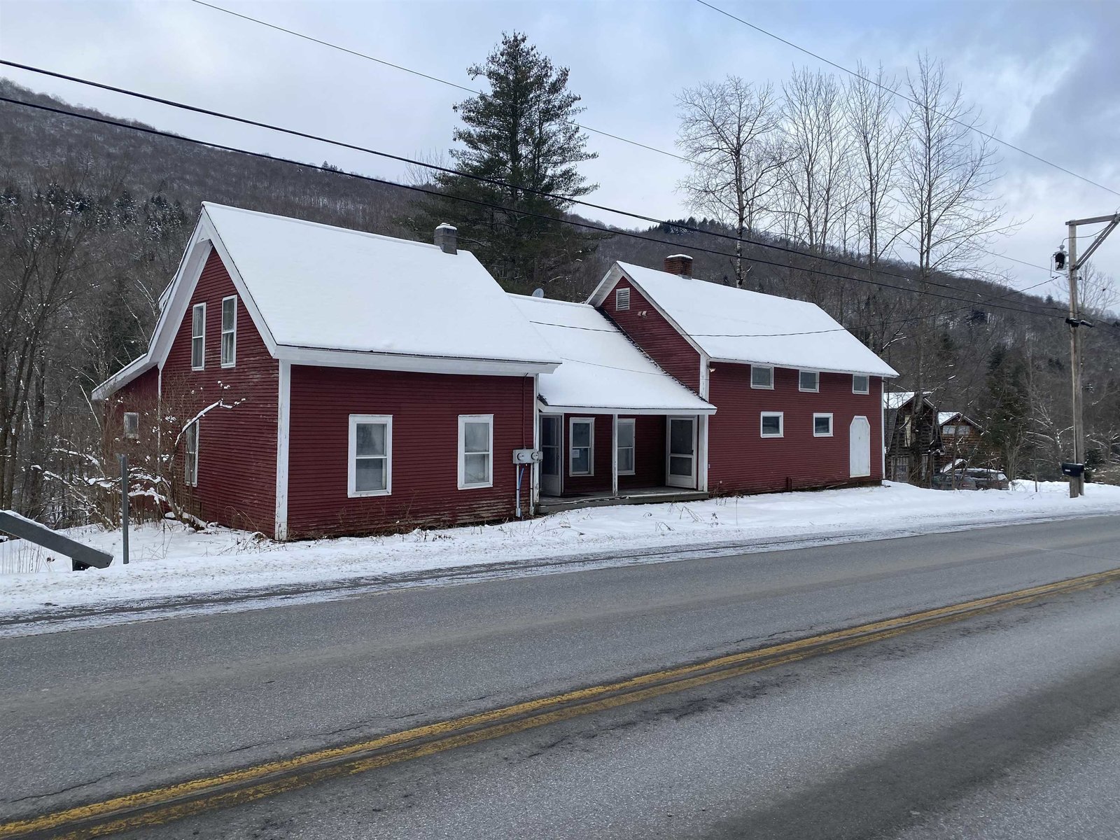Sold Status
$140,000 Sold Price
House Type
2 Beds
1 Baths
1,120 Sqft
Sold By
Similar Properties for Sale
Request a Showing or More Info

Call: 802-863-1500
Mortgage Provider
Mortgage Calculator
$
$ Taxes
$ Principal & Interest
$
This calculation is based on a rough estimate. Every person's situation is different. Be sure to consult with a mortgage advisor on your specific needs.
Addison County
This adorable craftsman style home on 10 private acres is situated in one of the most beautiful areas of Vermont. Gorgeous views of the Green Mountains, abundant wildlife, hiking trails, ponds, and snowmobiling make this home or weekend getaway a nature lover's dream! The only noise you'll hear is a nearby stream, a light breeze and the sounds of nature! Cozy kitchen with butcher block counter and custom tile floor lays out to an open concept living and dining area with beautiful hardwood floors and woodstove. Spiral staircase leads to the spacious master bedroom upstairs. The main level also features a 3/4 bath, utility room, and second bedroom that is the perfect space for a den or guest room! Yard features beautiful views, gardens, blueberry bushes and plenty of mature trees for privacy. Would be great as a summer get away or camp! This is truly a tucked away Vermont gem and needs to be seen to be fully appreciated! †
Property Location
Property Details
| Sold Price $140,000 | Sold Date Nov 28th, 2017 | |
|---|---|---|
| List Price $144,900 | Total Rooms 5 | List Date Aug 17th, 2016 |
| MLS# 4510705 | Lot Size 10.000 Acres | Taxes $3,002 |
| Type House | Stories 2 | Road Frontage 200 |
| Bedrooms 2 | Style Cape | Water Frontage |
| Full Bathrooms 1 | Finished 1,120 Sqft | Construction No, Existing |
| 3/4 Bathrooms 0 | Above Grade 1,120 Sqft | Seasonal No |
| Half Bathrooms 0 | Below Grade 0 Sqft | Year Built 1998 |
| 1/4 Bathrooms 0 | Garage Size 0 Car | County Addison |
| Interior FeaturesKitchen/Dining, Laundry - 1st Floor |
|---|
| Equipment & AppliancesRange-Gas, Wood Cook Stove, Refrigerator, Other, Washer, Dryer, , Wood Stove |
| Kitchen 19 x 7, 1st Floor | Living Room 19 x 12, 1st Floor | Utility Room 10 x 8, 1st Floor |
|---|---|---|
| Primary Bedroom 19 x 19, 2nd Floor | Bedroom 10 x 11, 1st Floor | Bath - Full 1st Floor |
| ConstructionTimberframe |
|---|
| Basement, None, Crawl Space |
| Exterior FeaturesDeck, Shed, Windows - Storm |
| Exterior T-111 | Disability Features 1st Floor Bedroom, 1st Floor Hrd Surfce Flr |
|---|---|
| Foundation Post/Piers | House Color Blue |
| Floors Tile, Carpet, Ceramic Tile, Softwood, Hardwood | Building Certifications |
| Roof Shingle-Other | HERS Index |
| DirectionsFrom Burlington, go to Richmond/Hinesburg to Huntington-Main Rd, R on Beane Rd, stay R to Rounds Rd; From South-Rte 17 to Gore Rd, L on Beane Rd. |
|---|
| Lot Description, Trail/Near Trail, Wooded, View, Secluded, Walking Trails, Mountain View, Country Setting, Snowmobile Trail, Rural Setting |
| Garage & Parking , , None |
| Road Frontage 200 | Water Access |
|---|---|
| Suitable UseLand:Mixed | Water Type |
| Driveway Dirt | Water Body |
| Flood Zone Unknown | Zoning Residential |
| School District NA | Middle Mount Abraham Union Mid/High |
|---|---|
| Elementary Robinson School | High Mount Abraham UHSD 28 |
| Heat Fuel Wood, Gas-LP/Bottle | Excluded bakers racks and bookshelves |
|---|---|
| Heating/Cool None, Stove, Space Heater | Negotiable |
| Sewer 1000 Gallon, Septic, Leach Field, Concrete | Parcel Access ROW No |
| Water Dug Well | ROW for Other Parcel No |
| Water Heater Owned, Gas-Lp/Bottle | Financing |
| Cable Co Direct TV | Documents Property Disclosure, Deed |
| Electric 220 Plug | Tax ID 61519310334 |

† The remarks published on this webpage originate from Listed By Adam Hergenrother of KW Vermont via the NNEREN IDX Program and do not represent the views and opinions of Coldwell Banker Hickok & Boardman. Coldwell Banker Hickok & Boardman Realty cannot be held responsible for possible violations of copyright resulting from the posting of any data from the NNEREN IDX Program.

 Back to Search Results
Back to Search Results










