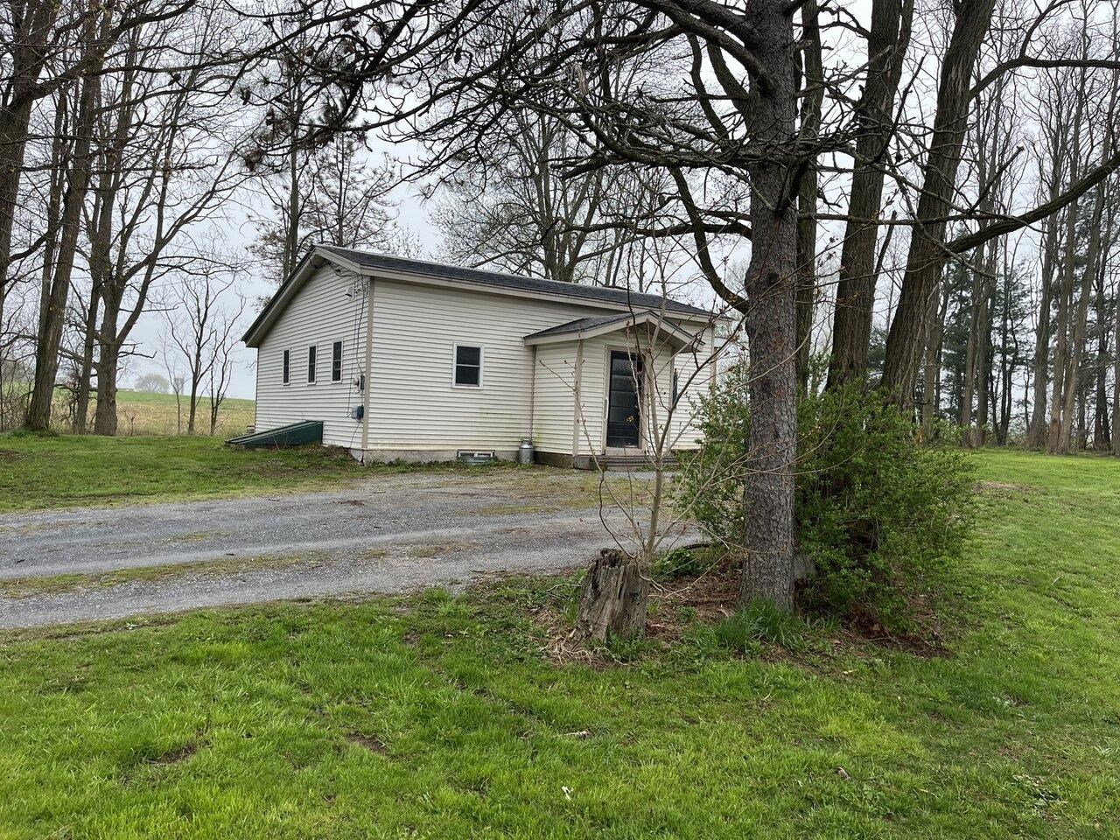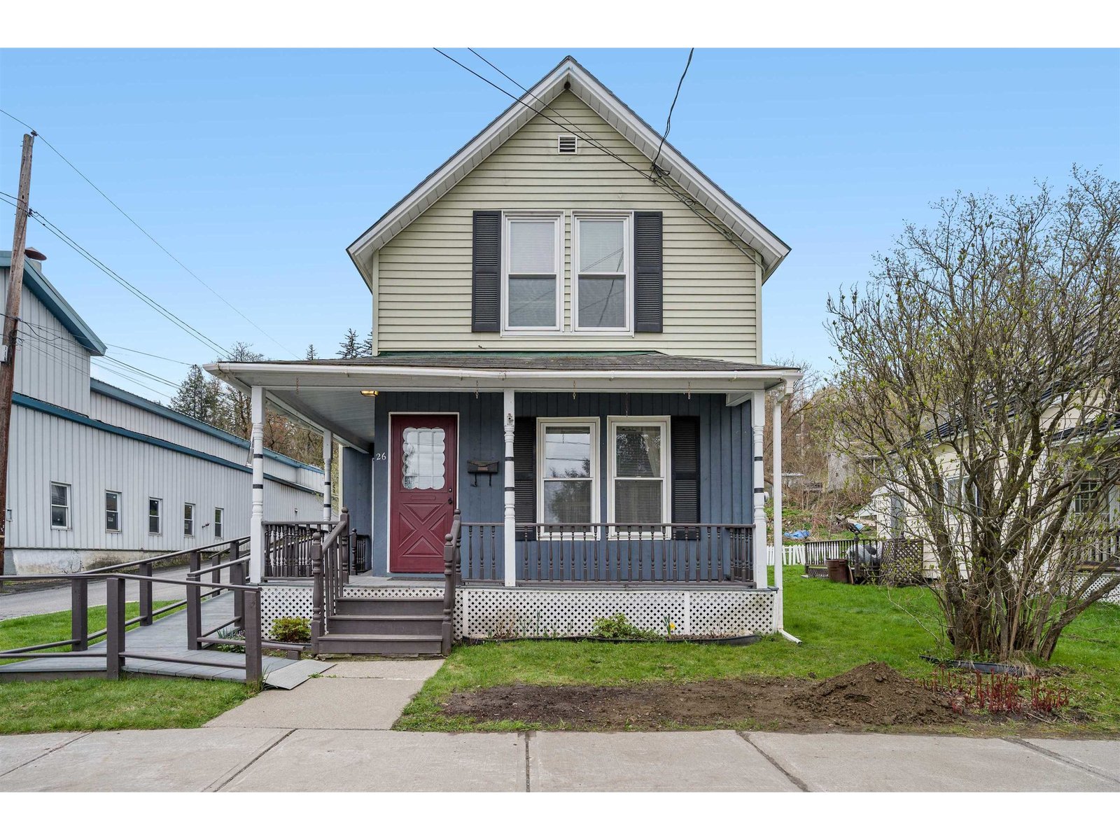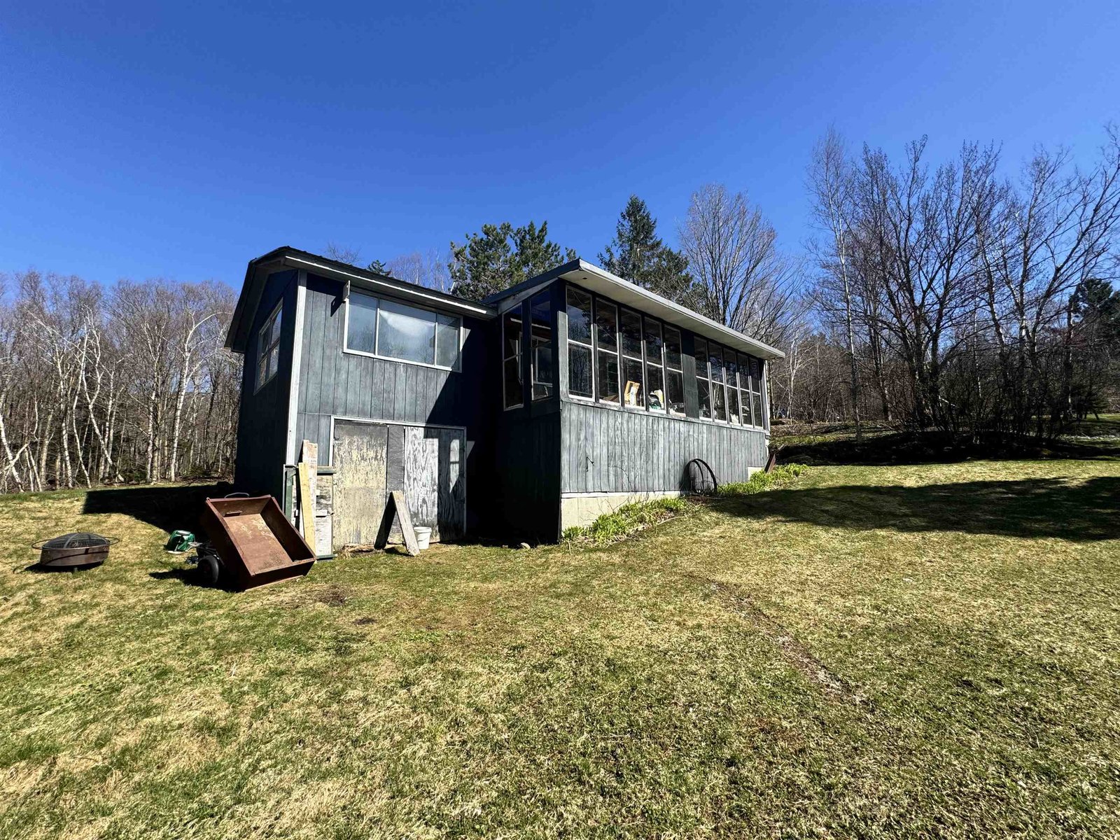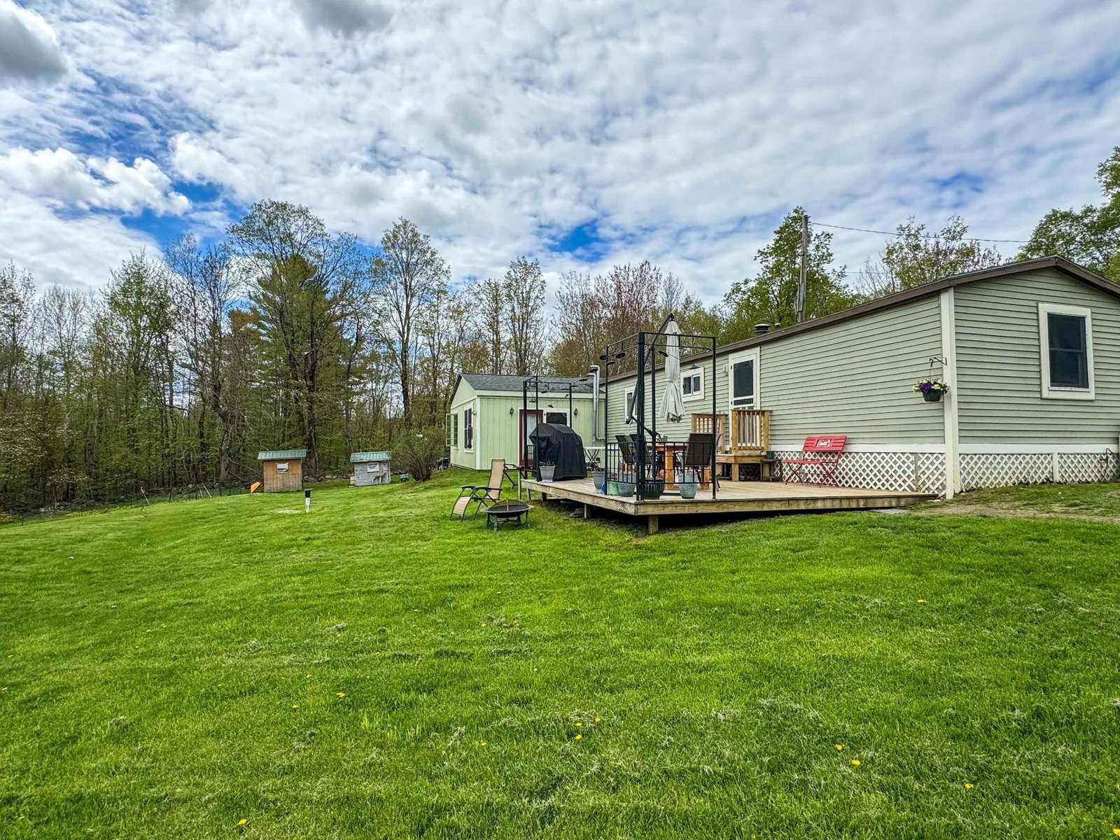Sold Status
$250,000 Sold Price
House Type
2 Beds
1 Baths
1,116 Sqft
Sold By
Similar Properties for Sale
Request a Showing or More Info

Call: 802-863-1500
Mortgage Provider
Mortgage Calculator
$
$ Taxes
$ Principal & Interest
$
This calculation is based on a rough estimate. Every person's situation is different. Be sure to consult with a mortgage advisor on your specific needs.
Addison County
This craftsman built, efficient 2 bedroom home was completed in 2009 using the finest products and construction techniques. Situated on 15 acres adjacent to the Fred Johnson Wildlife Preserve, it truly a little slice of Vermont paradise! The mudroom floor is poured concrete, the bathroom floor is tile & the rest of the home contains VT hardwood flooring. The kitchen counter & woodstove tiles are VT slate and the walls are basswood. Propane fuels the Rinai heaters, hot water, fridge, dryer & stove. There is an unfinished basement where the laundry, hot water tank, pressure tank & electrical panel reside. The main heat source is from the wood stove, and there is plenty of wood on the property to sustain the use of the wood stove. Mature landscaping, fire pit, raised garden beds & wild blackberry, blueberry & raspberry bushes can be found around the property. Sun Common has inspected the property and it is good for solar. 12+ trees were milled last year to build a garage or outbuilding. †
Property Location
Property Details
| Sold Price $250,000 | Sold Date Jan 23rd, 2015 | |
|---|---|---|
| List Price $260,000 | Total Rooms 5 | List Date Oct 28th, 2014 |
| MLS# 4391042 | Lot Size 15.000 Acres | Taxes $4,391 |
| Type House | Stories 2 | Road Frontage 360 |
| Bedrooms 2 | Style Contemporary, Farmhouse | Water Frontage |
| Full Bathrooms 0 | Finished 1,116 Sqft | Construction Existing |
| 3/4 Bathrooms 1 | Above Grade 1,116 Sqft | Seasonal No |
| Half Bathrooms 0 | Below Grade 0 Sqft | Year Built 2008 |
| 1/4 Bathrooms 0 | Garage Size 0 Car | County Addison |
| Interior FeaturesKitchen, Living Room, Smoke Det-Battery Powered, Natural Woodwork, Laundry Hook-ups, Dining Area, Kitchen/Dining, Wood Stove, DSL |
|---|
| Equipment & AppliancesRefrigerator, Washer, Dryer, Range-Gas, Air Conditioner |
| Primary Bedroom 13' 11" x 17' 2nd Floor | 2nd Bedroom 13' 6" x 9' 7" 2nd Floor | Living Room 12' 6" x 10' 8" |
|---|---|---|
| Kitchen 16' 6" x 10' 7" | 3/4 Bath 1st Floor |
| ConstructionExisting, Post and Beam |
|---|
| BasementWalk-up, Unfinished, Interior Stairs, Concrete, Other, Full |
| Exterior FeaturesShed, Porch-Covered, Window Screens, Deck, Underground Utilities |
| Exterior Wood, Clapboard | Disability Features 1st Floor 3/4 Bathrm, 1st Flr Hard Surface Flr. |
|---|---|
| Foundation Block, Concrete | House Color Natural |
| Floors Ceramic Tile, Concrete, Hardwood, Slate/Stone | Building Certifications |
| Roof Corrugated, Metal | HERS Index |
| DirectionsFrom Hinesburg village, south on VT-116 for approx 3.9 miles. Left on Hollow Road. 2.9 miles right on Big Hollow Road. .7 miles right on Mason Hill North. Home is 1.6 miles on left. |
|---|
| Lot DescriptionView, Country Setting, Rural Setting |
| Garage & Parking None |
| Road Frontage 360 | Water Access |
|---|---|
| Suitable Use | Water Type |
| Driveway Dirt, Gravel | Water Body |
| Flood Zone No | Zoning Residential |
| School District NA | Middle Mount Abraham Union Mid/High |
|---|---|
| Elementary Robinson School | High Mount Abraham UHSD 28 |
| Heat Fuel Wood, Gas-LP/Bottle | Excluded |
|---|---|
| Heating/Cool Other, Other, Wall Furnace | Negotiable |
| Sewer 1000 Gallon, Private, Mound, Septic, Concrete | Parcel Access ROW |
| Water Dug Well, Private | ROW for Other Parcel |
| Water Heater Gas-Lp/Bottle, Tank, Owned | Financing Conventional |
| Cable Co | Documents Deed, Survey, Property Disclosure |
| Electric Circuit Breaker(s) | Tax ID 615-193-10434 |

† The remarks published on this webpage originate from Listed By Sarah Harrington of KW Vermont via the NNEREN IDX Program and do not represent the views and opinions of Coldwell Banker Hickok & Boardman. Coldwell Banker Hickok & Boardman Realty cannot be held responsible for possible violations of copyright resulting from the posting of any data from the NNEREN IDX Program.

 Back to Search Results
Back to Search Results










