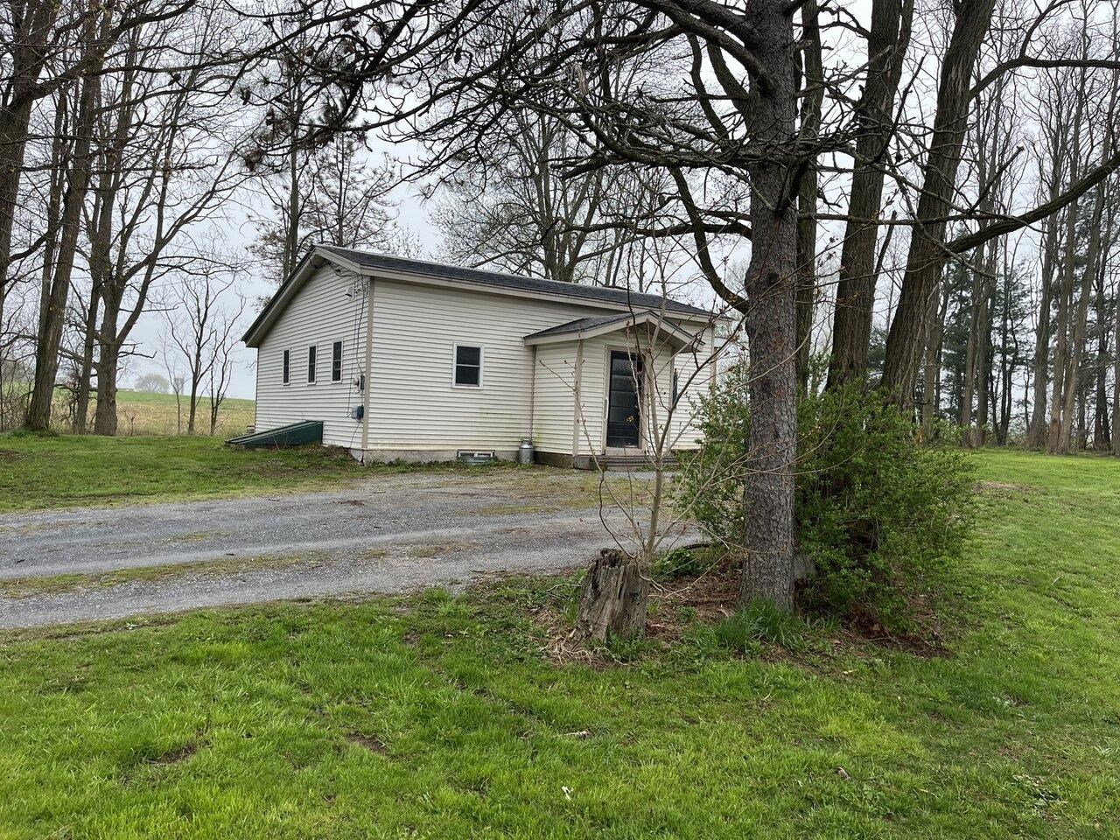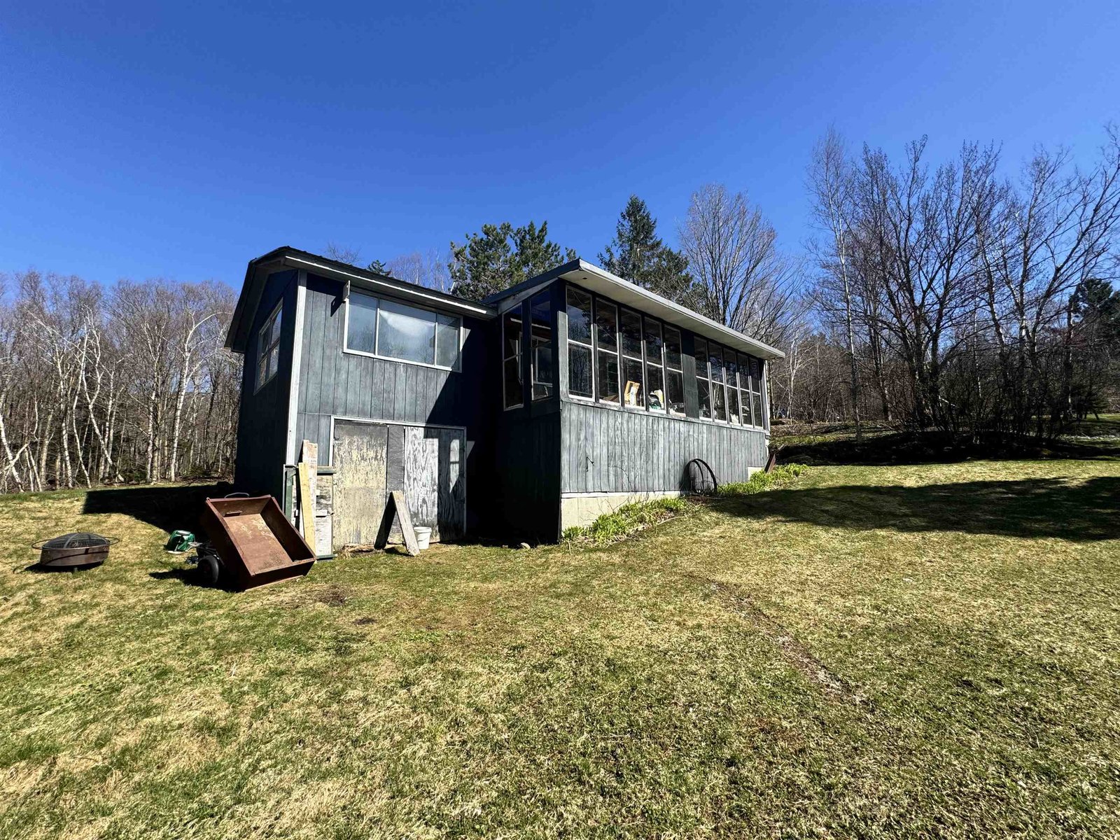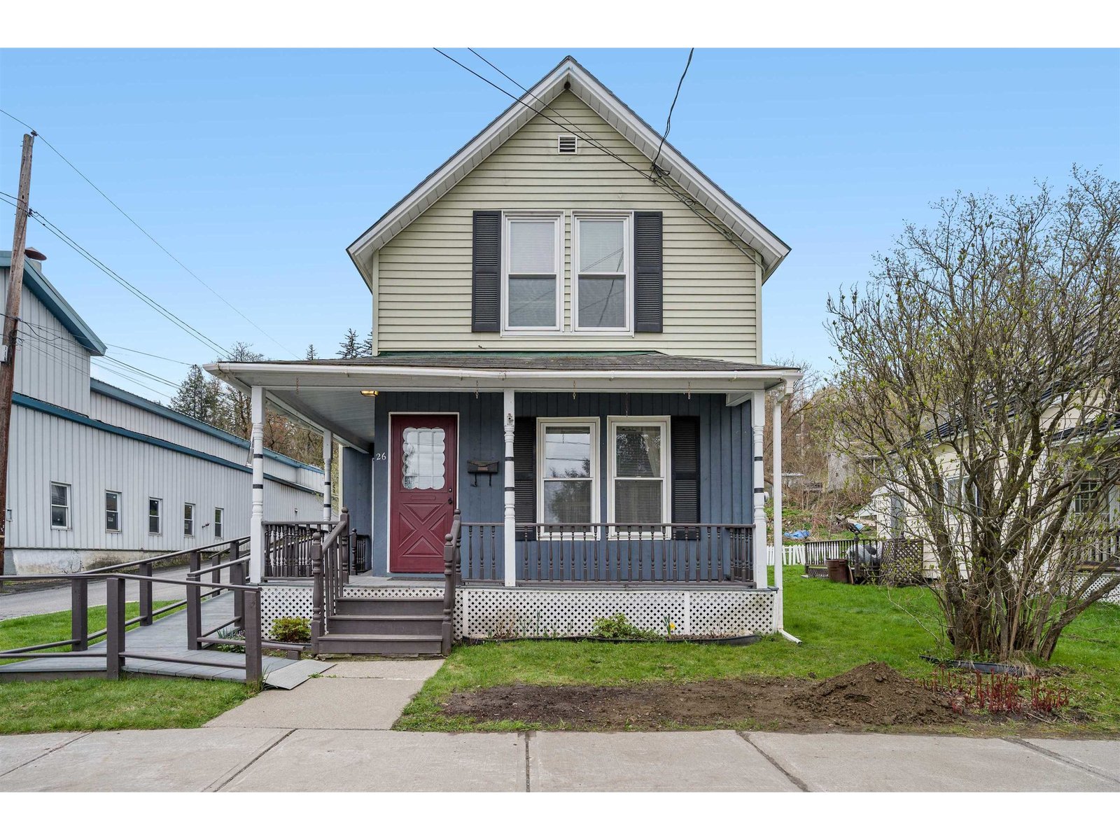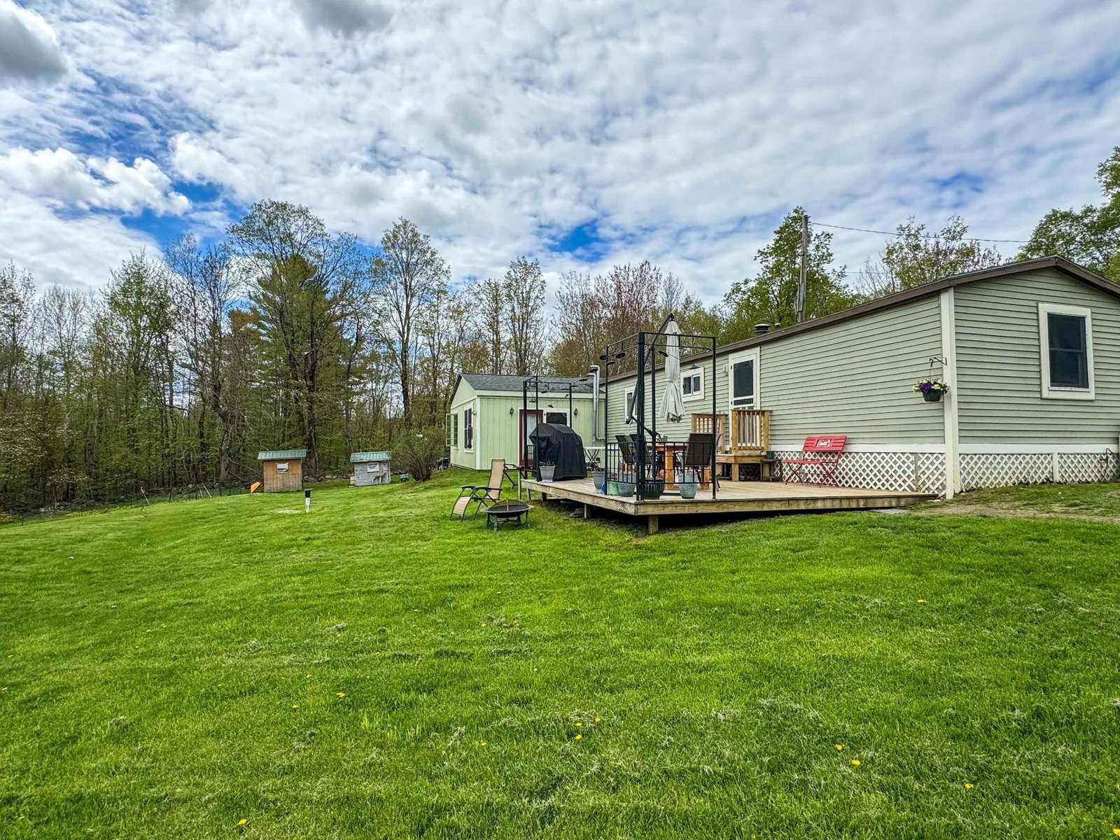Sold Status
$257,000 Sold Price
House Type
3 Beds
2 Baths
1,575 Sqft
Sold By Nancy Jenkins Real Estate
Similar Properties for Sale
Request a Showing or More Info

Call: 802-863-1500
Mortgage Provider
Mortgage Calculator
$
$ Taxes
$ Principal & Interest
$
This calculation is based on a rough estimate. Every person's situation is different. Be sure to consult with a mortgage advisor on your specific needs.
Addison County
Step up onto the covered back porch and open the back door of this contemporary cape. That's how we do things in Vermont; come into the kitchen, the heart of the home. Oak hardwood floors run through the kitchen, dining area and down the hall. Windows face north and west and sunshine fills the room from the adjoining living room. It's carpeted, with east facing Atrium doors opening to the deck. A half wall separates the spaces, creating an open concept living area. In addition to the living room, a first floor family room is located on the southeast side of the house with laminate wood flooring and a woodstove on a tiled hearth. A southwest facing first floor bedroom and a full bath are also located on the first floor. The bedroom is carpeted and the bath has tile flooring. Upstairs you'll find a master bedroom with two closets, two skylights facing east, and windows facing north and west. A second upstairs bedroom has one east facing skylight. The upstairs bath is luxurious, with a four foot shower and a jetted tub on opposite ends of the bath. There is fresh paint throughout the lower level, the stairway to the second floor, and the master bedroom. Only one bedroom upstairs and the bathrooms await your color selections! The front deck and back porch are freshly painted and the hillside blooms with wildflowers. Hinesburg is just 5 miles away with shopping and dining spots to choose from, or drive south to Bristol. This is a great value. Country. Charm. Come! †
Property Location
Property Details
| Sold Price $257,000 | Sold Date Aug 31st, 2020 | |
|---|---|---|
| List Price $255,000 | Total Rooms 6 | List Date Jul 11th, 2020 |
| MLS# 4816300 | Lot Size 3.000 Acres | Taxes $5,288 |
| Type House | Stories 2 | Road Frontage 147 |
| Bedrooms 3 | Style Saltbox, Contemporary | Water Frontage |
| Full Bathrooms 2 | Finished 1,575 Sqft | Construction No, Existing |
| 3/4 Bathrooms 0 | Above Grade 1,575 Sqft | Seasonal No |
| Half Bathrooms 0 | Below Grade 0 Sqft | Year Built 1987 |
| 1/4 Bathrooms 0 | Garage Size Car | County Addison |
| Interior FeaturesBlinds, Ceiling Fan, Kitchen/Dining, Laundry Hook-ups, Natural Woodwork, Skylight, Soaking Tub |
|---|
| Equipment & AppliancesRefrigerator, Range-Gas, Dishwasher, Exhaust Hood, CO Detector, CO Detector, Smoke Detectr-Batt Powrd, Stove-Wood, Wood Stove |
| Living Room 17'6" x 11'6", 1st Floor | Kitchen/Dining 11'6" x 15'10", 1st Floor | Family Room 12' x 12', 1st Floor |
|---|---|---|
| Bedroom 9' x 8'6", 1st Floor | Primary Bedroom 15' x 17'6", 2nd Floor | Bedroom 11'8" x 12', 2nd Floor |
| ConstructionWood Frame |
|---|
| BasementInterior, Bulkhead, Unfinished, Interior Stairs, Full |
| Exterior FeaturesDeck, Porch - Covered, Window Screens |
| Exterior Wood, Clapboard | Disability Features |
|---|---|
| Foundation Concrete | House Color Gray |
| Floors Tile, Carpet, Hardwood | Building Certifications |
| Roof Shingle-Architectural | HERS Index |
| DirectionsFollow Route 116 south (or north) to Starksboro. Turn east onto Big Hollow Road in the middle of the village, house on the left. Just short of 2 miles, set back on lot. |
|---|
| Lot DescriptionNo, Wooded, Mountain View, Country Setting, Wooded, Rural Setting |
| Garage & Parking , , Driveway, 6+ Parking Spaces |
| Road Frontage 147 | Water Access |
|---|---|
| Suitable Use | Water Type |
| Driveway Gravel | Water Body |
| Flood Zone No | Zoning R1 |
| School District NA | Middle Mount Abraham Union Mid/High |
|---|---|
| Elementary Robinson School | High Mount Abraham UHSD 28 |
| Heat Fuel Oil | Excluded |
|---|---|
| Heating/Cool Other, Hot Water, Baseboard | Negotiable |
| Sewer 1000 Gallon, Leach Field, Concrete, Leach Field - Conventionl, Septic Design Available | Parcel Access ROW |
| Water Purifier/Soft, Drilled Well | ROW for Other Parcel |
| Water Heater Domestic, Off Boiler | Financing |
| Cable Co Comcast Xfinity | Documents Property Disclosure, Septic Design, Plot Plan, Deed |
| Electric Wired for Generator, Circuit Breaker(s) | Tax ID 61519310556 |

† The remarks published on this webpage originate from Listed By Debbi Burton of RE/MAX North Professionals via the NNEREN IDX Program and do not represent the views and opinions of Coldwell Banker Hickok & Boardman. Coldwell Banker Hickok & Boardman Realty cannot be held responsible for possible violations of copyright resulting from the posting of any data from the NNEREN IDX Program.

 Back to Search Results
Back to Search Results










