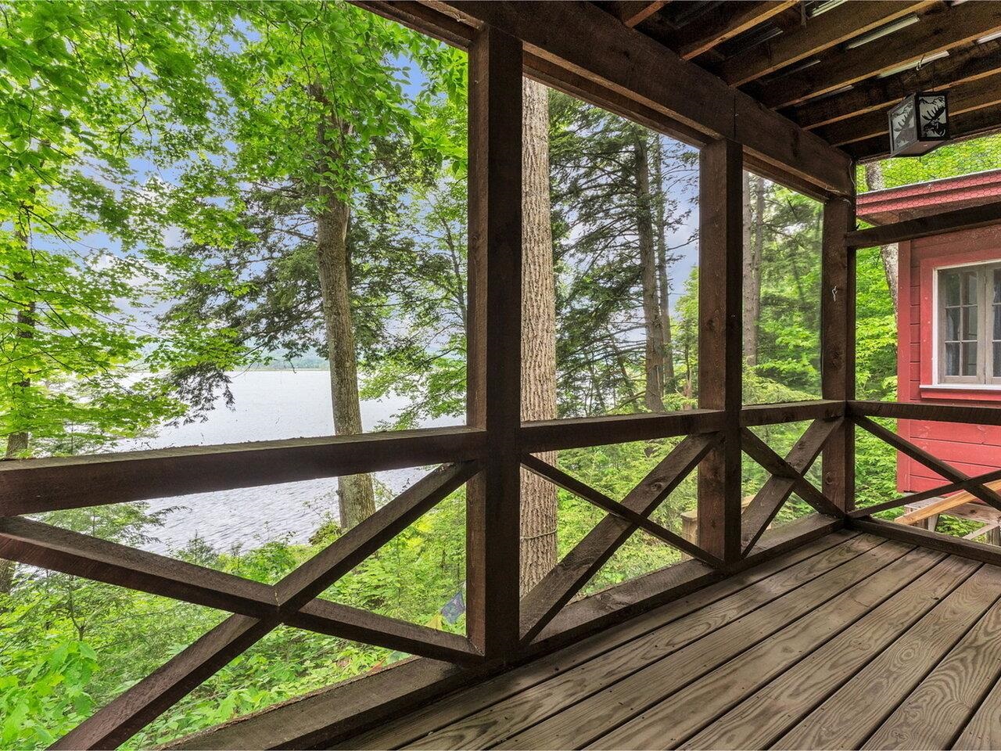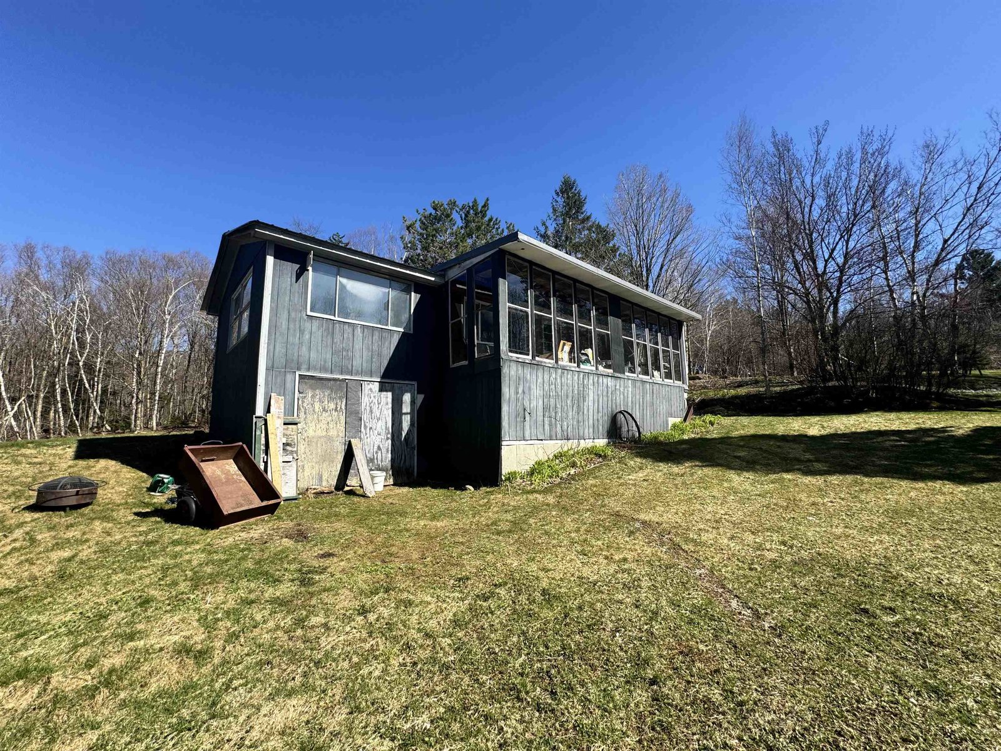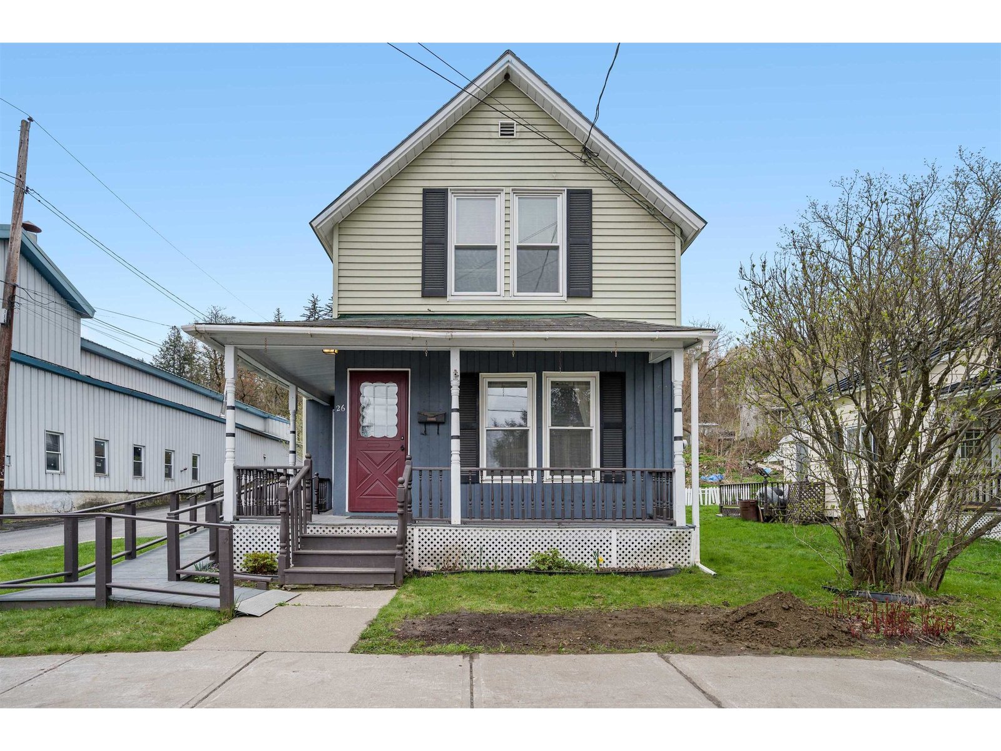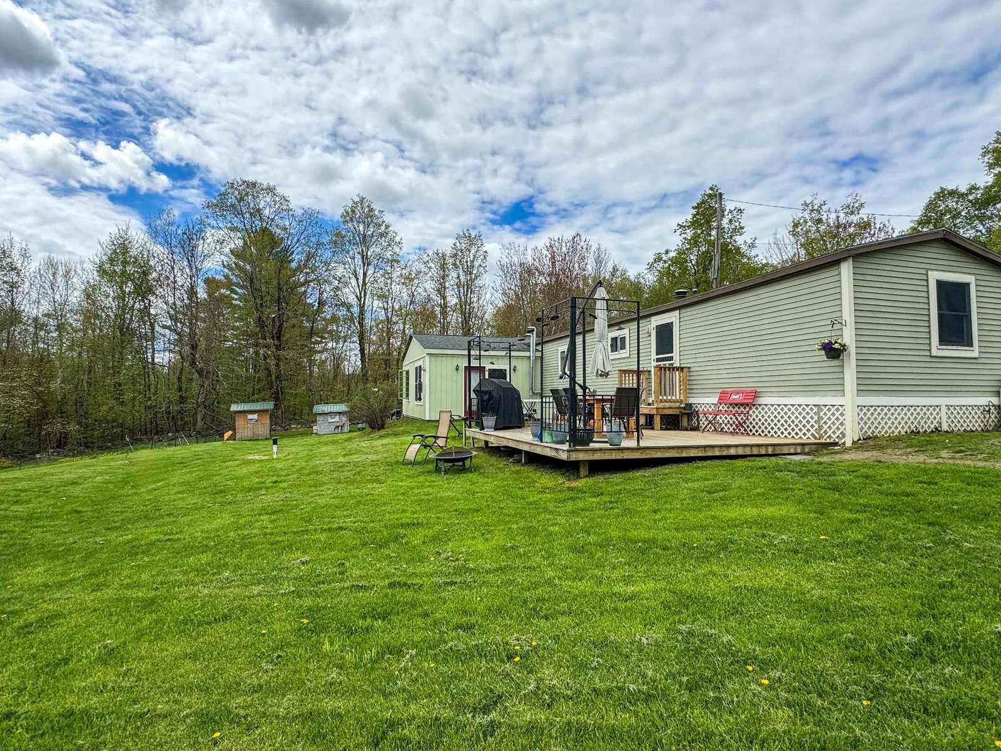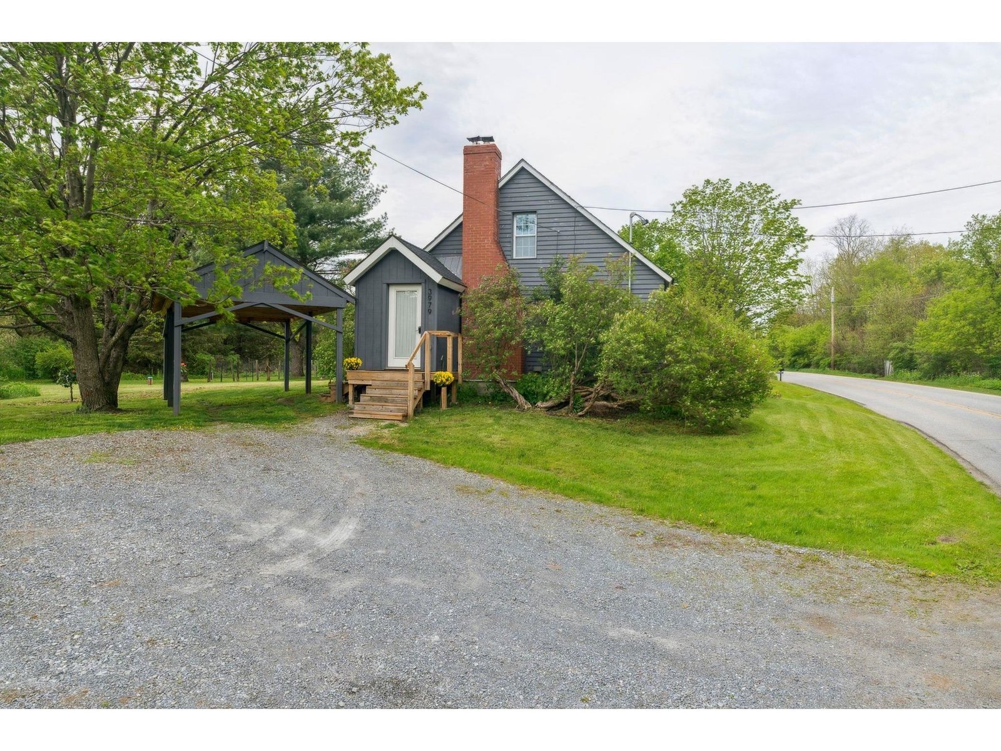Sold Status
$255,000 Sold Price
House Type
3 Beds
3 Baths
2,326 Sqft
Sold By
Similar Properties for Sale
Request a Showing or More Info

Call: 802-863-1500
Mortgage Provider
Mortgage Calculator
$
$ Taxes
$ Principal & Interest
$
This calculation is based on a rough estimate. Every person's situation is different. Be sure to consult with a mortgage advisor on your specific needs.
Addison County
This lovely, well-lit, peaceful property at the end of a private road in Starksboro is a perfect spot for an easy and pastoral commute to Burlington, Middlebury, or Vergennes (30min each) while still featuring the joys of a rural Vermont lifestyle. The house is just off RT116 while sitting at the end of a private road that borders miles of woodland. Enjoy deer, foxes, rabbits, and other wildlife as well as trails and private woods as part of your backyard. There are three bedrooms, an office, a bright living space with woodstove (which provides most of the house's heat), as well as an equipped, spacious kitchen. Additionally there is a hobby/play-space, three full bathrooms, and a two-car garage. There is also a fenced space for dogs, chickens, or other pets and two raised beds for gardening. Deck w/views to S+W, white oak, bamboo flrs, tiled BAs, tiled kit counter. Cathedral ceiling LR. Pella windows/doors, high efficiency insulation, quality 2x6 construction. †
Property Location
Property Details
| Sold Price $255,000 | Sold Date Feb 5th, 2018 | |
|---|---|---|
| List Price $275,000 | Total Rooms 10 | List Date Aug 23rd, 2017 |
| MLS# 4655242 | Lot Size 1.600 Acres | Taxes $5,805 |
| Type House | Stories 2 | Road Frontage |
| Bedrooms 3 | Style Contemporary | Water Frontage |
| Full Bathrooms 3 | Finished 2,326 Sqft | Construction No, Existing |
| 3/4 Bathrooms 0 | Above Grade 1,792 Sqft | Seasonal No |
| Half Bathrooms 0 | Below Grade 534 Sqft | Year Built 2005 |
| 1/4 Bathrooms 0 | Garage Size 2 Car | County Addison |
| Interior FeaturesCeiling Fan, Dining Area, Living/Dining, Vaulted Ceiling, Walk-in Closet, Laundry - 1st Floor |
|---|
| Equipment & AppliancesMicrowave, Cook Top-Gas, Disposal, Double Oven, Exhaust Hood, Refrigerator, Stove - Gas, Antenna, CO Detector, Satellite Dish, Smoke Detector, Smoke Detectr-HrdWrdw/Bat |
| ConstructionWood Frame |
|---|
| BasementWalkout, Locked Storage Space, Interior Stairs, Finished, Climate Controlled, Concrete |
| Exterior FeaturesDeck, Fence - Dog, Other, Porch, Window Screens |
| Exterior Vinyl | Disability Features 1st Floor Bedroom, 1st Floor Full Bathrm, 1st Floor Hrd Surfce Flr |
|---|---|
| Foundation Concrete | House Color |
| Floors Hardwood | Building Certifications |
| Roof Shingle-Architectural | HERS Index |
| Directions |
|---|
| Lot Description, Trail/Near Trail, Walking Trails, Country Setting, Secluded |
| Garage & Parking Attached, , 5 Parking Spaces |
| Road Frontage | Water Access |
|---|---|
| Suitable Use | Water Type |
| Driveway Gravel | Water Body |
| Flood Zone Unknown | Zoning res |
| School District Addison Northeast | Middle Choice |
|---|---|
| Elementary Robinson School | High Choice |
| Heat Fuel Wood, Gas-LP/Bottle | Excluded Furniture |
|---|---|
| Heating/Cool Other, Multi Zone, Stove, Hot Water, Baseboard | Negotiable Washer, Dryer |
| Sewer Private | Parcel Access ROW |
| Water Drilled Well | ROW for Other Parcel |
| Water Heater Off Boiler | Financing |
| Cable Co | Documents |
| Electric 200 Amp, Circuit Breaker(s) | Tax ID 615-193-10996 |

† The remarks published on this webpage originate from Listed By of Flat Fee Real Estate via the NNEREN IDX Program and do not represent the views and opinions of Coldwell Banker Hickok & Boardman. Coldwell Banker Hickok & Boardman Realty cannot be held responsible for possible violations of copyright resulting from the posting of any data from the NNEREN IDX Program.

 Back to Search Results
Back to Search Results