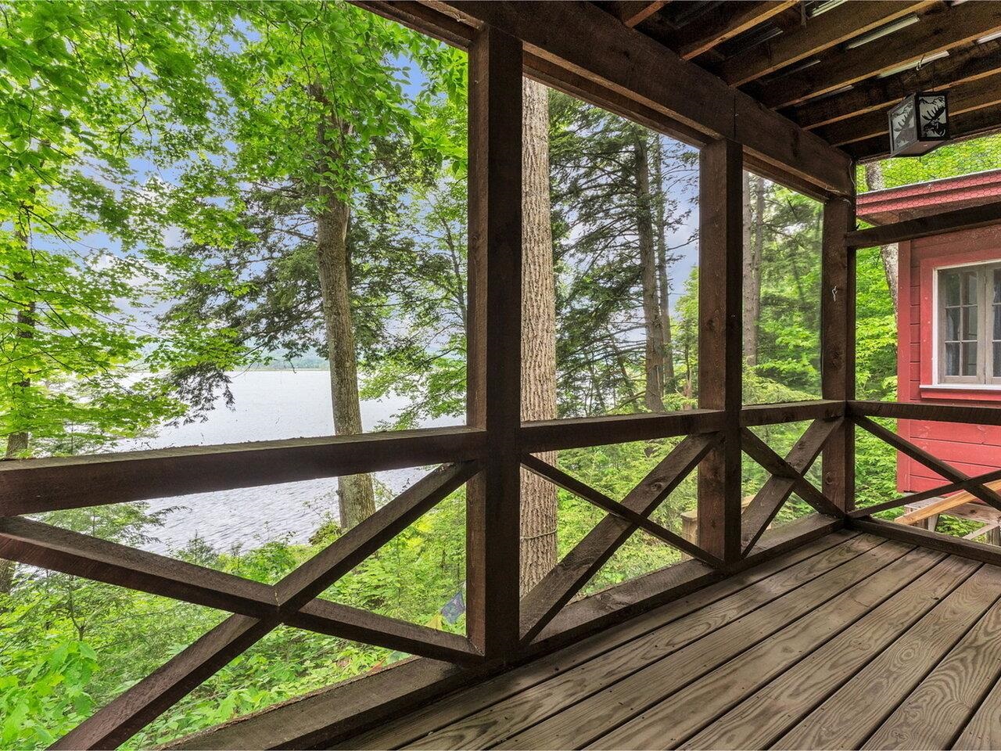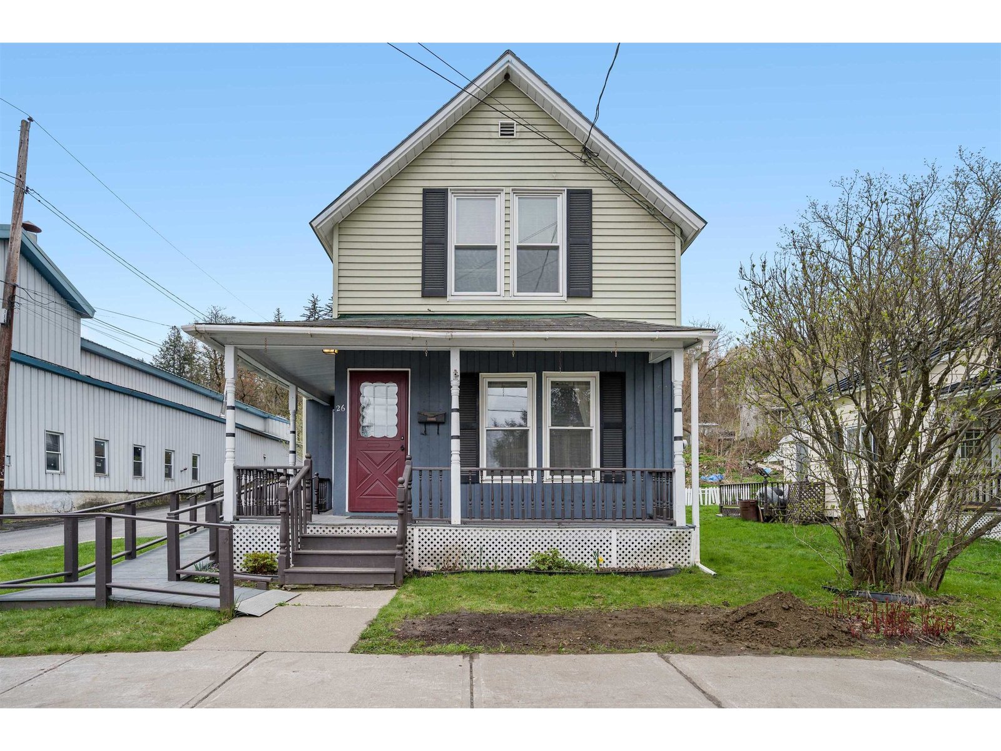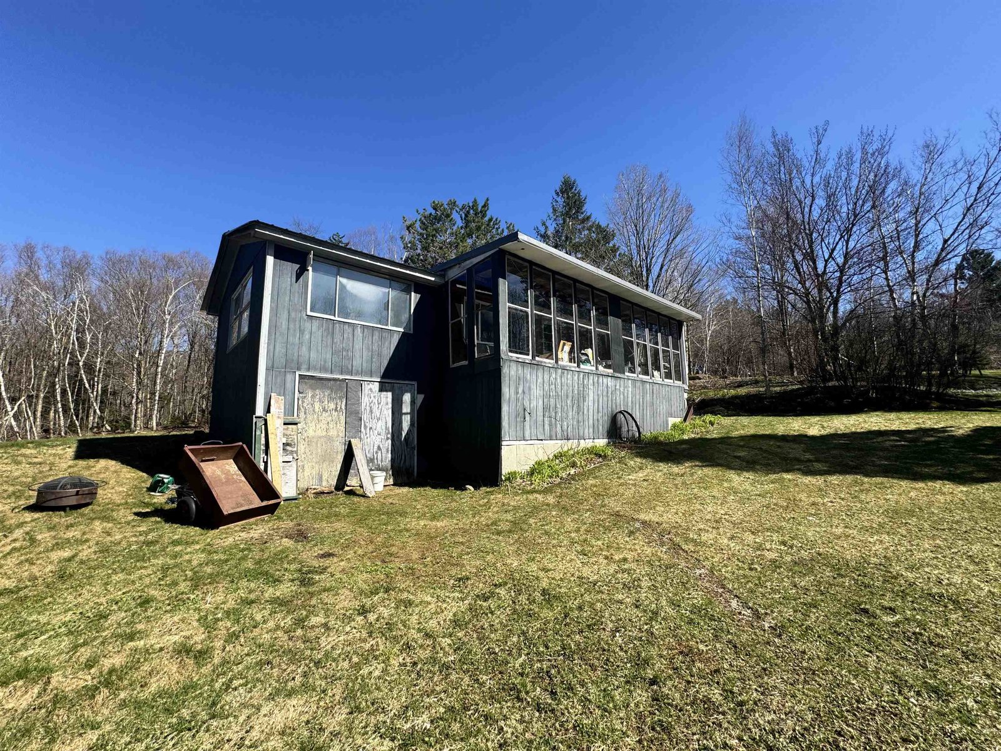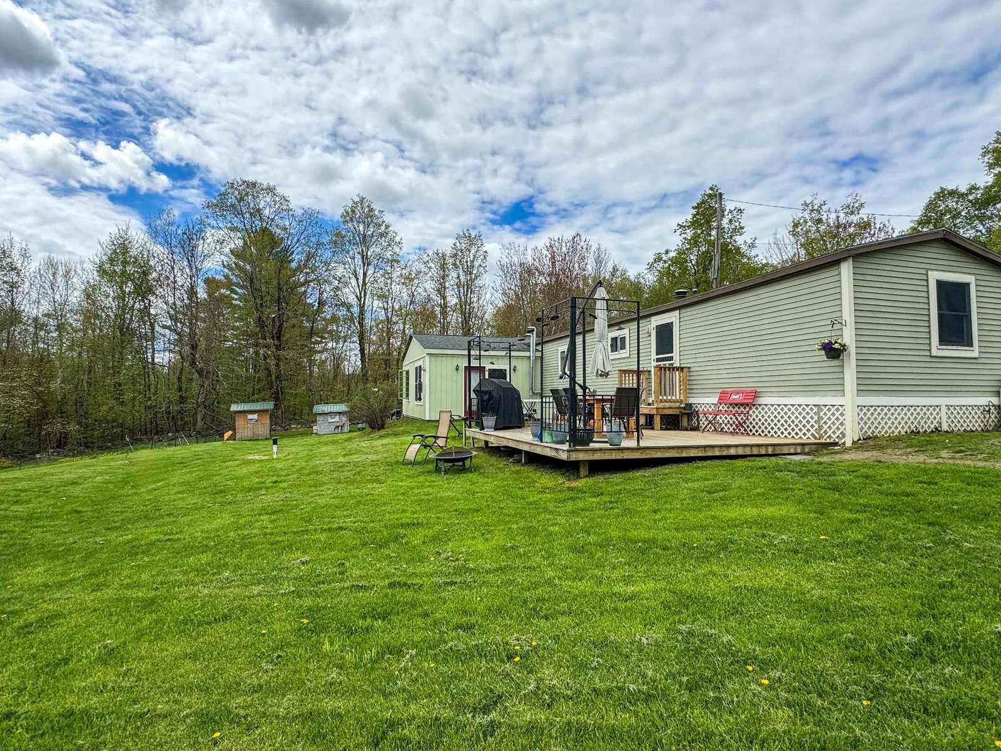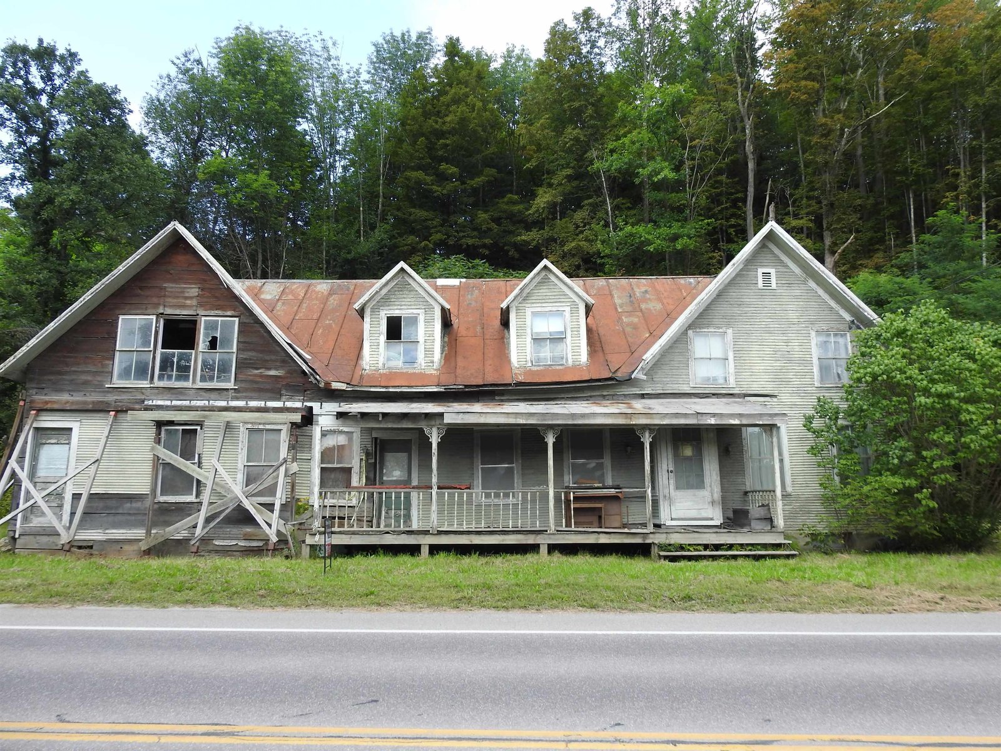Sold Status
$187,000 Sold Price
House Type
2 Beds
1 Baths
918 Sqft
Sold By
Similar Properties for Sale
Request a Showing or More Info

Call: 802-863-1500
Mortgage Provider
Mortgage Calculator
$
$ Taxes
$ Principal & Interest
$
This calculation is based on a rough estimate. Every person's situation is different. Be sure to consult with a mortgage advisor on your specific needs.
Addison County
Perfect little getaway, nestled amongst the treetops on 3.05 acres. The family room features a wood burning fireplace and triple anderson sliders that open wide to enjoy those great breezes and the birds chirping! Kitchen has a brick accent wall and slider leading to the fantastic screened porch with wrap around deck. Updated double pane windows and energy efficient blinds. Well cared for wood floors and beautiful cedar exterior. All first floor living and even with the feeling of being your private sanctuary, it is only 35 minutes to Williston, I-89 and 20 minutes to Hinesburg Village. †
Property Location
Property Details
| Sold Price $187,000 | Sold Date Jan 27th, 2012 | |
|---|---|---|
| List Price $187,000 | Total Rooms 4 | List Date Jul 22nd, 2011 |
| MLS# 4081691 | Lot Size 3.050 Acres | Taxes $3,035 |
| Type House | Stories 1 | Road Frontage |
| Bedrooms 2 | Style Ranch | Water Frontage |
| Full Bathrooms 1 | Finished 918 Sqft | Construction Existing |
| 3/4 Bathrooms 0 | Above Grade 918 Sqft | Seasonal No |
| Half Bathrooms 0 | Below Grade 0 Sqft | Year Built 1965 |
| 1/4 Bathrooms 0 | Garage Size 0 Car | County Addison |
| Interior Features1st Floor Primary BR, Eat-in Kitchen, Fireplace-Wood, Mudroom, 1 Fireplace |
|---|
| Equipment & AppliancesDryer, Range-Electric, Refrigerator, Washer |
| Primary Bedroom 11.6x10 1st Floor | 2nd Bedroom 11.6x10 1st Floor | Living Room 25x11.6 1st Floor |
|---|---|---|
| Kitchen 11.6x10 1st Floor | Full Bath 1st Floor |
| ConstructionExisting |
|---|
| BasementFull, Unfinished |
| Exterior FeaturesDeck, Screened Porch |
| Exterior Cedar,Clapboard,Wood | Disability Features 1st Floor Full Bathrm, 1st Flr Hard Surface Flr., 1st Flr Low-Pile Carpet, Bathrm w/tub, One-Level Home, 1st Floor Bedroom |
|---|---|
| Foundation Block, Concrete | House Color Brown |
| Floors Carpet,Ceramic Tile,Softwood,Vinyl | Building Certifications |
| Roof Shingle-Other | HERS Index |
| DirectionsFrom Hinesburg Village. Route 116 South for 3.4 miles. Left on Hollow Road (across from Blaise's Country Store). Right on Big Hollow Road. Sharp left on Shaker Hill Road. Home is .5 miles on left. Access from Huntington, too. Main Rd to Hinesburg Hollow to Big Hollow to Hollow to Shaker Hill Rd. |
|---|
| Lot DescriptionCountry Setting, Wooded Setting |
| Garage & Parking None |
| Road Frontage | Water Access |
|---|---|
| Suitable UseNot Applicable | Water Type |
| Driveway Dirt, Gravel | Water Body |
| Flood Zone Unknown | Zoning RES |
| School District NA | Middle Mount Abraham Union Mid/High |
|---|---|
| Elementary Robinson School | High Mount Abraham Union Mid/High |
| Heat Fuel Oil | Excluded |
|---|---|
| Heating/Cool Hot Air | Negotiable |
| Sewer Septic | Parcel Access ROW |
| Water Drilled Well, Private | ROW for Other Parcel |
| Water Heater Electric, Owned | Financing Conventional |
| Cable Co | Documents Deed, Plot Plan |
| Electric 220 Plug, Circuit Breaker(s) | Tax ID 61519310381 |

† The remarks published on this webpage originate from Listed By of RE/MAX North Professionals via the NNEREN IDX Program and do not represent the views and opinions of Coldwell Banker Hickok & Boardman. Coldwell Banker Hickok & Boardman Realty cannot be held responsible for possible violations of copyright resulting from the posting of any data from the NNEREN IDX Program.

 Back to Search Results
Back to Search Results