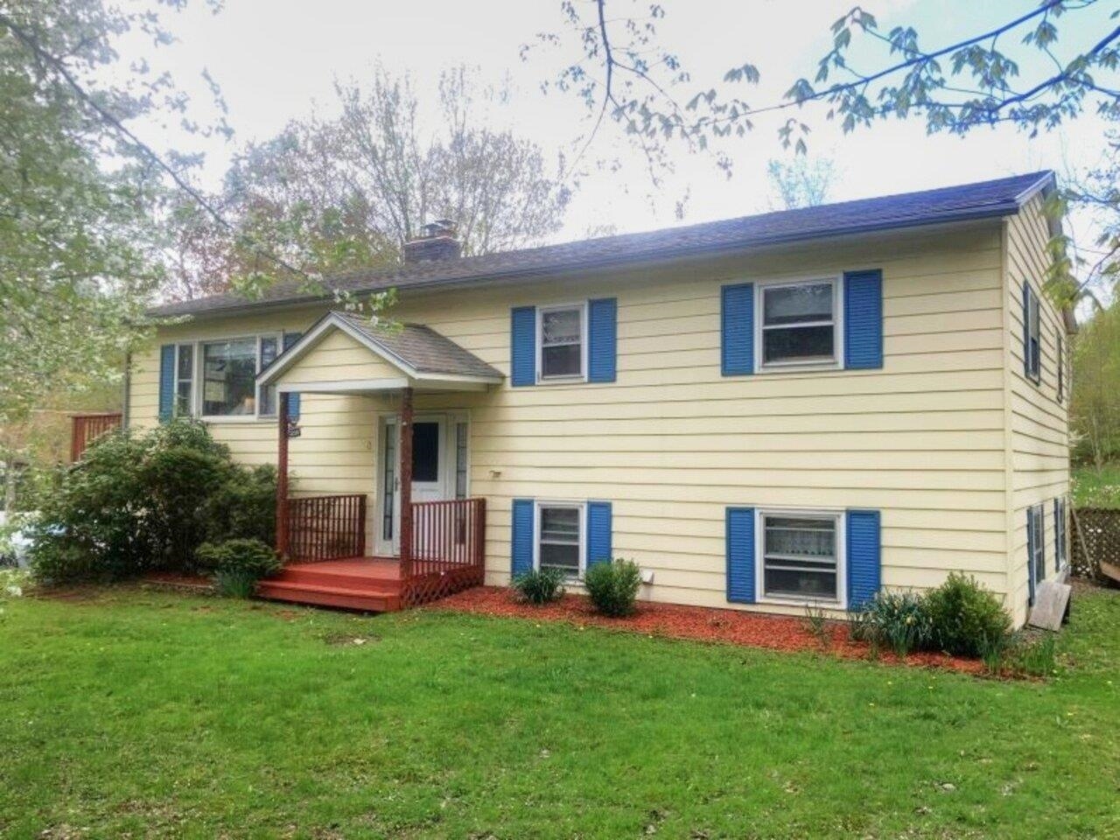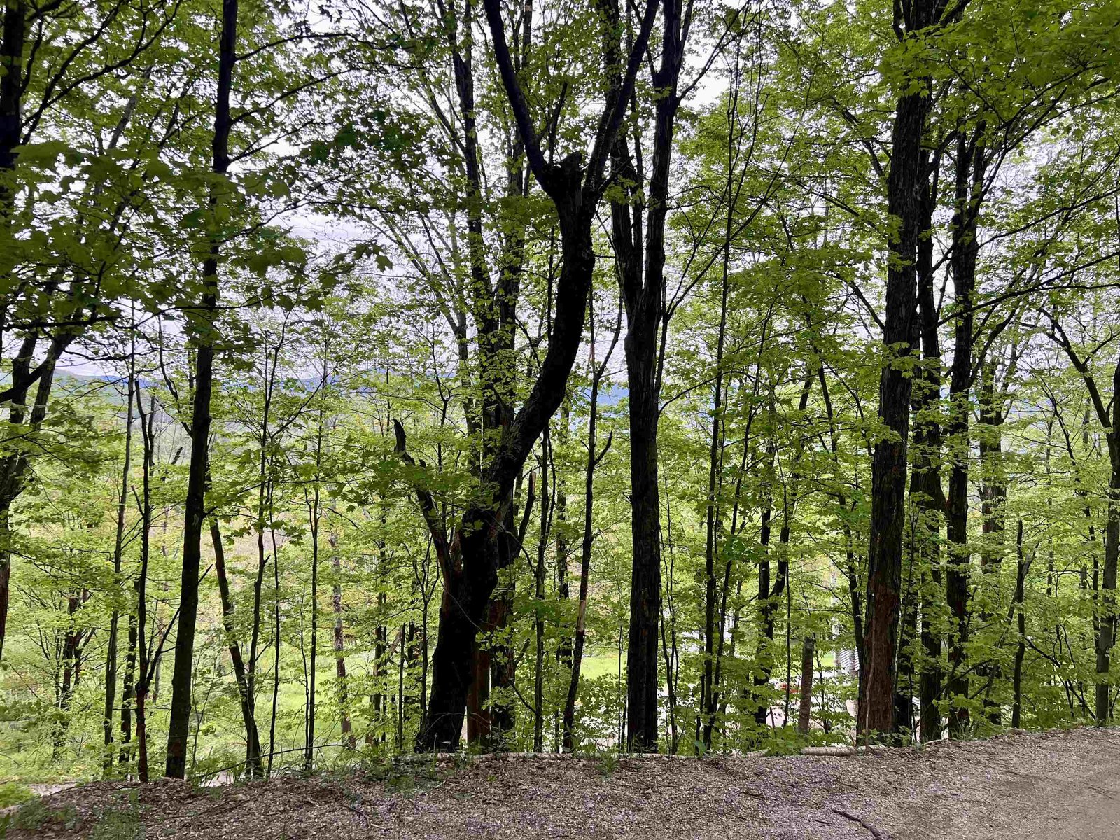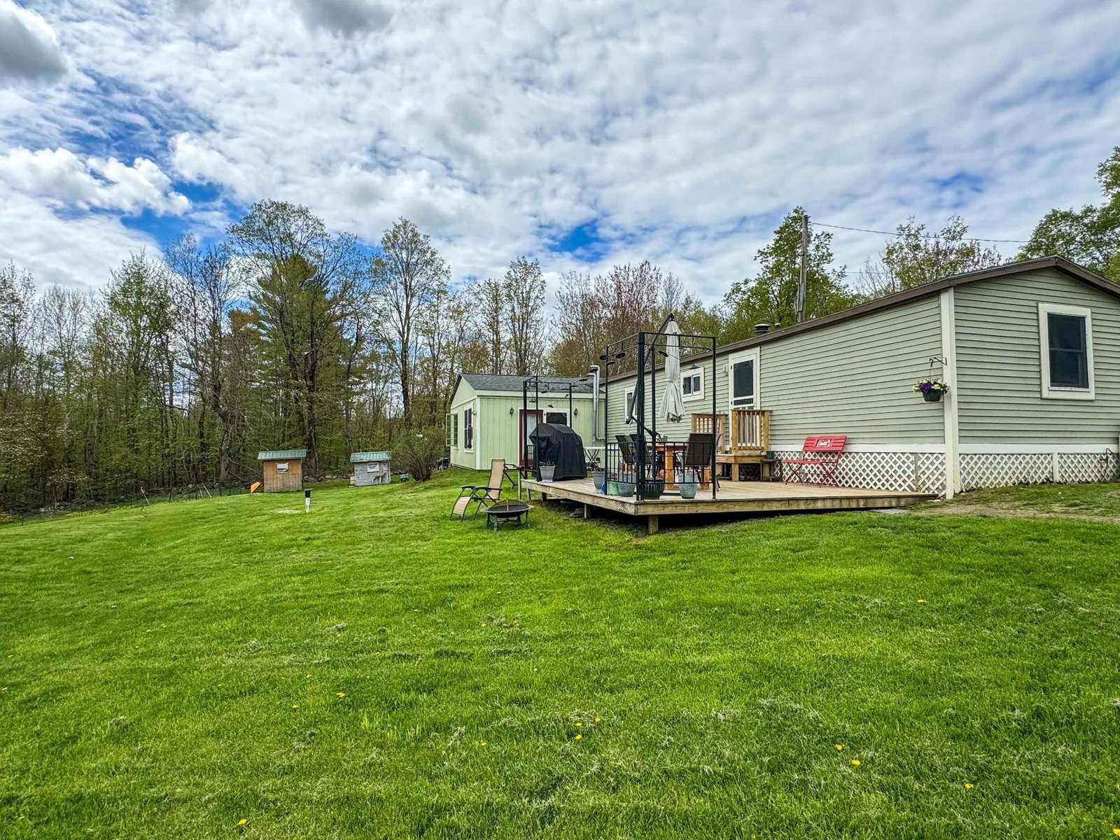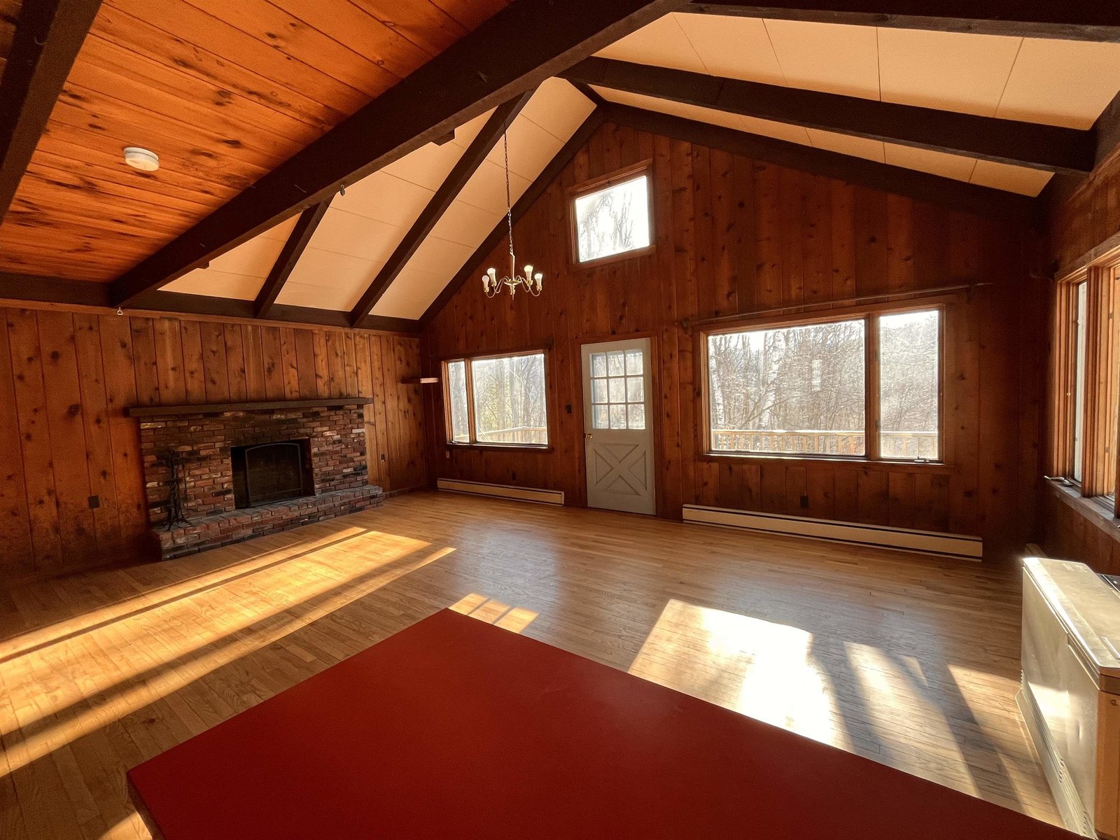Sold Status
$350,000 Sold Price
House Type
3 Beds
1 Baths
1,084 Sqft
Sold By The Quinlan Group of Coldwell Banker Hickok and Boardman
Similar Properties for Sale
Request a Showing or More Info

Call: 802-863-1500
Mortgage Provider
Mortgage Calculator
$
$ Taxes
$ Principal & Interest
$
This calculation is based on a rough estimate. Every person's situation is different. Be sure to consult with a mortgage advisor on your specific needs.
Addison County
Enjoy Vermont country living at its finest. This 3 bed, 1 bath mobile home with a barn-garage and insulated shed sits on a 10.32 acre lot with an additional adjoining 4.25 acre building lot. Relax on the porch and sip your coffee while the wildlife surrounds you, the birds will sing you their morning songs. The garage provides ample work space for all projects big and small or to start a new hobby. Don't miss the detached heated 24x20 rec room - perfect for year round fun, use it as a sleeping bunk or game room. Go down to the river side to slow down from the hustle and bustle, read a book while it babbles, or cast a line. While being secluded and away from it all, you are still a short distance from the slopes! Mad River Glen is 10 minutes away, Sugarbush Mt Ellen is 20 minutes, and Sugarbush Lincoln is 25 minutes. Relish in all of Vermont's best qualities in one spot. †
Property Location
Property Details
| Sold Price $350,000 | Sold Date Feb 23rd, 2024 | |
|---|---|---|
| List Price $350,000 | Total Rooms 7 | List Date Sep 22nd, 2023 |
| MLS# 4971189 | Lot Size 14.570 Acres | Taxes $5,997 |
| Type House | Stories 1 | Road Frontage 147 |
| Bedrooms 3 | Style Manuf./Mobile, Rural | Water Frontage 185 |
| Full Bathrooms 1 | Finished 1,084 Sqft | Construction No, Existing |
| 3/4 Bathrooms 0 | Above Grade 1,084 Sqft | Seasonal No |
| Half Bathrooms 0 | Below Grade 0 Sqft | Year Built 1995 |
| 1/4 Bathrooms 0 | Garage Size 2 Car | County Addison |
| Interior FeaturesBlinds, Ceiling Fan, Kitchen/Dining, Kitchen/Family, Laundry Hook-ups, Living/Dining, Natural Light, Laundry - 1st Floor |
|---|
| Equipment & AppliancesRange-Gas, Refrigerator, Microwave, Washer, Dryer, Stove - Gas, Smoke Detector, Satellite Dish, Pellet Stove, Monitor Type, Stove - Pellet |
| Living Room 13'5x13, 1st Floor | Kitchen/Dining 13'2x11'8, 1st Floor | Den 19x8, 1st Floor |
|---|---|---|
| Bedroom 13x11, 1st Floor | Bedroom 13x8'4, 1st Floor | Bedroom 9x7'9, 1st Floor |
| Rec Room 24x20, 1st Floor |
| ConstructionWood Frame |
|---|
| Basement |
| Exterior FeaturesBarn, Building, Garden Space, Outbuilding, Porch - Covered, Shed |
| Exterior Vinyl Siding | Disability Features 1st Floor Bedroom, 1st Floor Full Bathrm, Bathrm w/tub, Low Pile Carpet, 1st Floor Laundry |
|---|---|
| Foundation Slab - Concrete | House Color Grey |
| Floors Carpet | Building Certifications |
| Roof Metal | HERS Index |
| DirectionsFrom Huntington Village continue south through Huntington Center & Hanksville, after Weaver Dr, take right onto Van Dine Dr, house on right. |
|---|
| Lot DescriptionUnknown, Wooded, Walking Trails, Secluded, Country Setting, Level, River Frontage, Secluded, Walking Trails, Wooded, Rural Setting |
| Garage & Parking Detached, Barn, Driveway, Garage, On-Site |
| Road Frontage 147 | Water Access |
|---|---|
| Suitable Use | Water Type River |
| Driveway Gravel, Dirt, Crushed/Stone | Water Body |
| Flood Zone No | Zoning Low Density Res & Comm. |
| School District NA | Middle Mount Abraham Union Mid/High |
|---|---|
| Elementary Robinson School | High Mount Abraham UHSD 28 |
| Heat Fuel Wood Pellets, Pellet, Gas-LP/Bottle | Excluded |
|---|---|
| Heating/Cool None, Stove-Pellet, Hot Air | Negotiable |
| Sewer 1000 Gallon, Septic, Private, Leach Field | Parcel Access ROW Yes |
| Water Private, Drilled Well | ROW for Other Parcel |
| Water Heater Electric, Tank, Owned | Financing |
| Cable Co | Documents Survey, Property Disclosure, Deed |
| Electric Circuit Breaker(s) | Tax ID 615-193-10410 |

† The remarks published on this webpage originate from Listed By Geri Reilly of Geri Reilly Real Estate via the NNEREN IDX Program and do not represent the views and opinions of Coldwell Banker Hickok & Boardman. Coldwell Banker Hickok & Boardman Realty cannot be held responsible for possible violations of copyright resulting from the posting of any data from the NNEREN IDX Program.

 Back to Search Results
Back to Search Results










