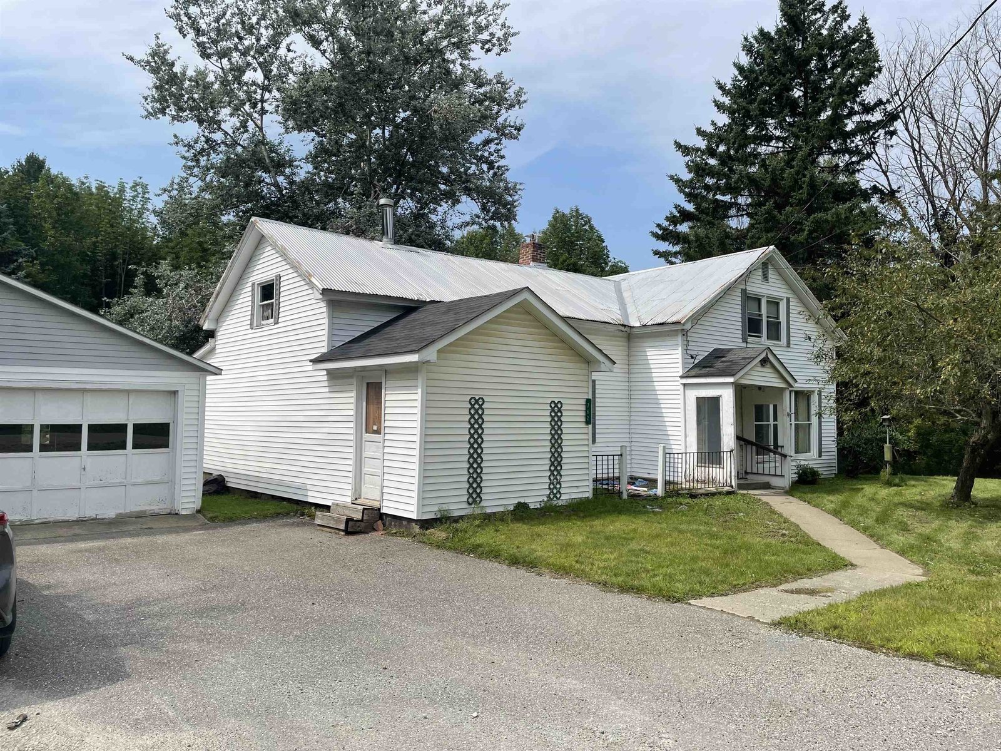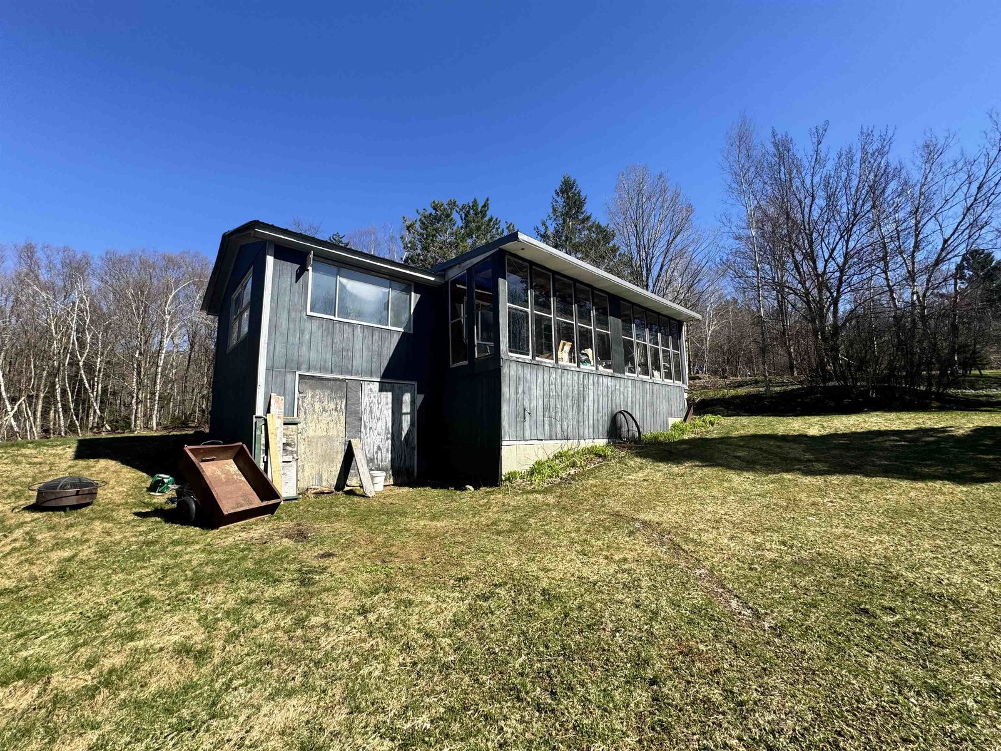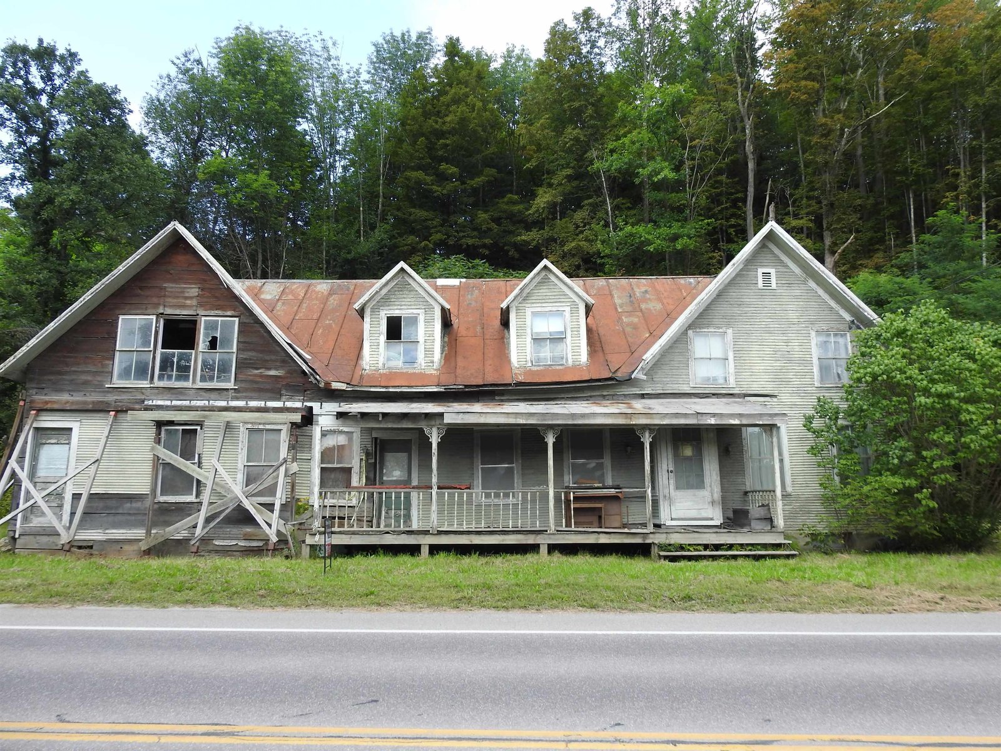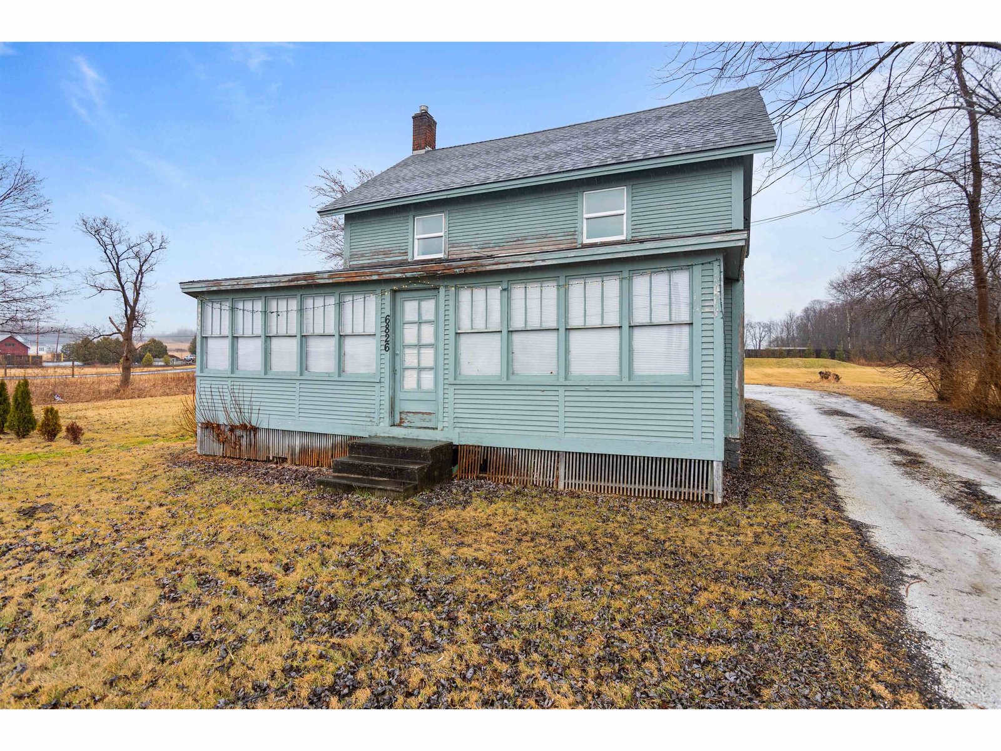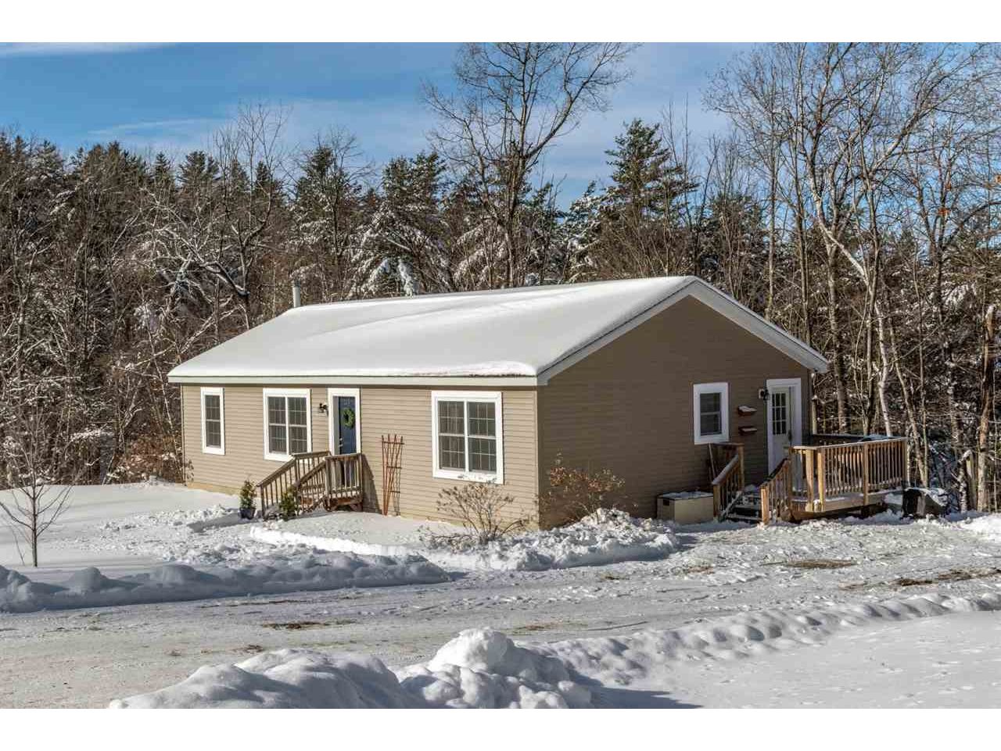Sold Status
$245,000 Sold Price
House Type
3 Beds
2 Baths
1,963 Sqft
Sold By William Raveis Barre
Similar Properties for Sale
Request a Showing or More Info

Call: 802-863-1500
Mortgage Provider
Mortgage Calculator
$
$ Taxes
$ Principal & Interest
$
This calculation is based on a rough estimate. Every person's situation is different. Be sure to consult with a mortgage advisor on your specific needs.
Addison County
Nestled along the western edge of the Green Mountains, this country home built in 2015 features mountain views, an open floor plan, and a newly finished basement. With 18 acres of common land, spend summer days gardening and fall evenings building a bonfire. Enjoy the tranquility and ease of being able to mountain bike and hike nearby, while being close to the shops and restaurants of Hinesburg and Bristol. †
Property Location
Property Details
| Sold Price $245,000 | Sold Date Mar 22nd, 2019 | |
|---|---|---|
| List Price $248,000 | Total Rooms 8 | List Date Jan 16th, 2019 |
| MLS# 4733140 | Lot Size 1.090 Acres | Taxes $4,941 |
| Type House | Stories 1 | Road Frontage 88 |
| Bedrooms 3 | Style Ranch | Water Frontage |
| Full Bathrooms 1 | Finished 1,963 Sqft | Construction No, Existing |
| 3/4 Bathrooms 1 | Above Grade 1,248 Sqft | Seasonal No |
| Half Bathrooms 0 | Below Grade 715 Sqft | Year Built 2015 |
| 1/4 Bathrooms 0 | Garage Size Car | County Addison |
| Interior FeaturesBar, Blinds, Ceiling Fan, Dining Area, Kitchen Island, Primary BR w/ BA |
|---|
| Equipment & AppliancesMicrowave, Range-Electric, Dryer, Refrigerator, Dishwasher, Washer |
| Kitchen 13x9'10, 1st Floor | Dining Room 13x9'10, 1st Floor | Living Room 17x13, 1st Floor |
|---|---|---|
| Family Room 28x26, Basement | Primary Bedroom 13x12'6, 1st Floor | Bedroom 13x9'9, 1st Floor |
| Bedroom 13x11, 1st Floor | Laundry Room 5x10, 1st Floor |
| ConstructionWood Frame, Wood Frame |
|---|
| BasementWalkout, Partially Finished, Interior Stairs, Storage Space, Finished, Walkout |
| Exterior FeaturesGarden Space, Porch |
| Exterior Vinyl Siding | Disability Features Bathrm w/tub, Bathrm w/step-in Shower, Access. Parking, Access. Laundry No Steps, Access. Common Use Areas, 1st Flr Low-Pile Carpet, 1st Floor Full Bathrm, 1st Floor Bedroom, 1st Floor 3/4 Bathrm, One-Level Home, Bathroom w/Tub, One-Level Home, 1st Floor Laundry |
|---|---|
| Foundation Concrete | House Color |
| Floors Vinyl, Carpet, Laminate | Building Certifications |
| Roof Shingle-Architectural | HERS Index |
| DirectionsFrom Route 116 in Starksboro, turn onto Hollow Road. Take a right on Big Hollow Road. Take a left on Meadows Edge. It is the first house on the left. |
|---|
| Lot Description, Mountain View, Trail/Near Trail, View, Country Setting, Wooded |
| Garage & Parking , , 6+ Parking Spaces |
| Road Frontage 88 | Water Access |
|---|---|
| Suitable Use | Water Type |
| Driveway Gravel | Water Body |
| Flood Zone No | Zoning Res |
| School District Mount Abraham UHSD 28 | Middle Mount Abraham Union Mid/High |
|---|---|
| Elementary Robinson School | High Mount Abraham UHSD 28 |
| Heat Fuel Oil | Excluded |
|---|---|
| Heating/Cool None, Hot Water, Baseboard | Negotiable |
| Sewer 1000 Gallon, Septic, Leach Field | Parcel Access ROW |
| Water Drilled Well | ROW for Other Parcel |
| Water Heater Electric | Financing |
| Cable Co | Documents |
| Electric 200 Amp | Tax ID 615-193-11085 |

† The remarks published on this webpage originate from Listed By Krista Hoffsis of Four Seasons Sotheby\'s Int\'l Realty via the NNEREN IDX Program and do not represent the views and opinions of Coldwell Banker Hickok & Boardman. Coldwell Banker Hickok & Boardman Realty cannot be held responsible for possible violations of copyright resulting from the posting of any data from the NNEREN IDX Program.

 Back to Search Results
Back to Search Results
