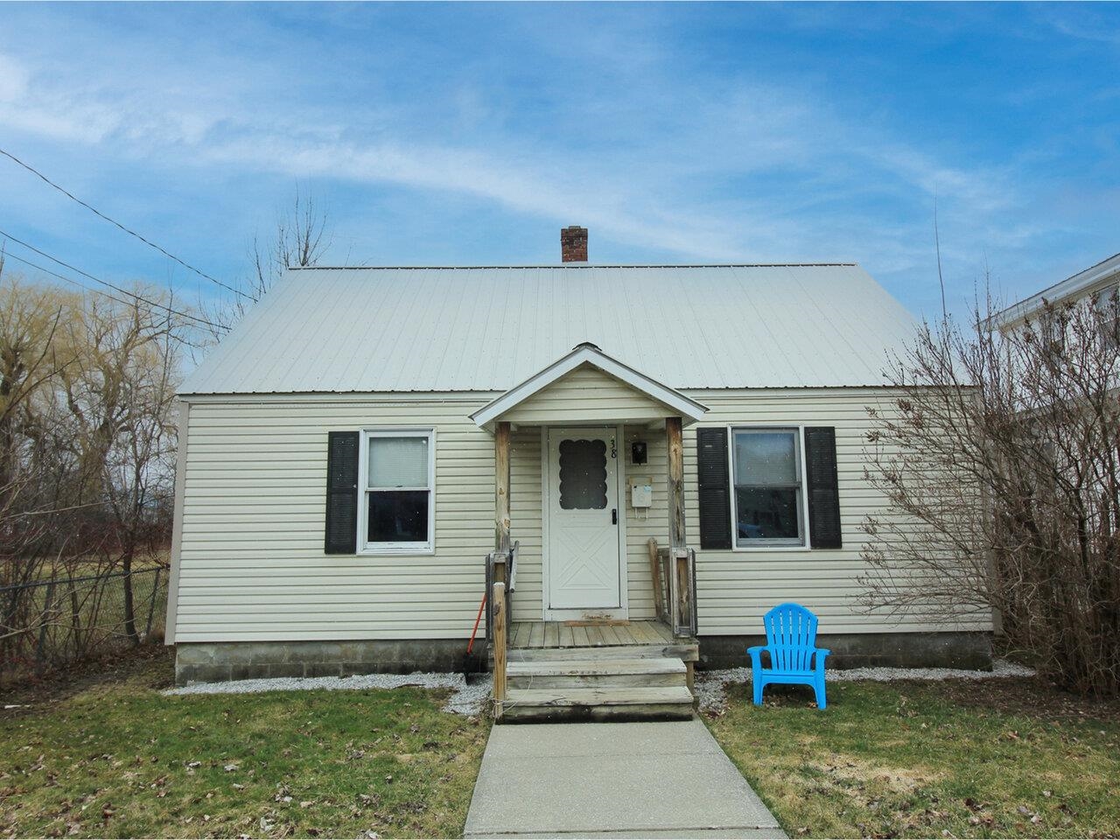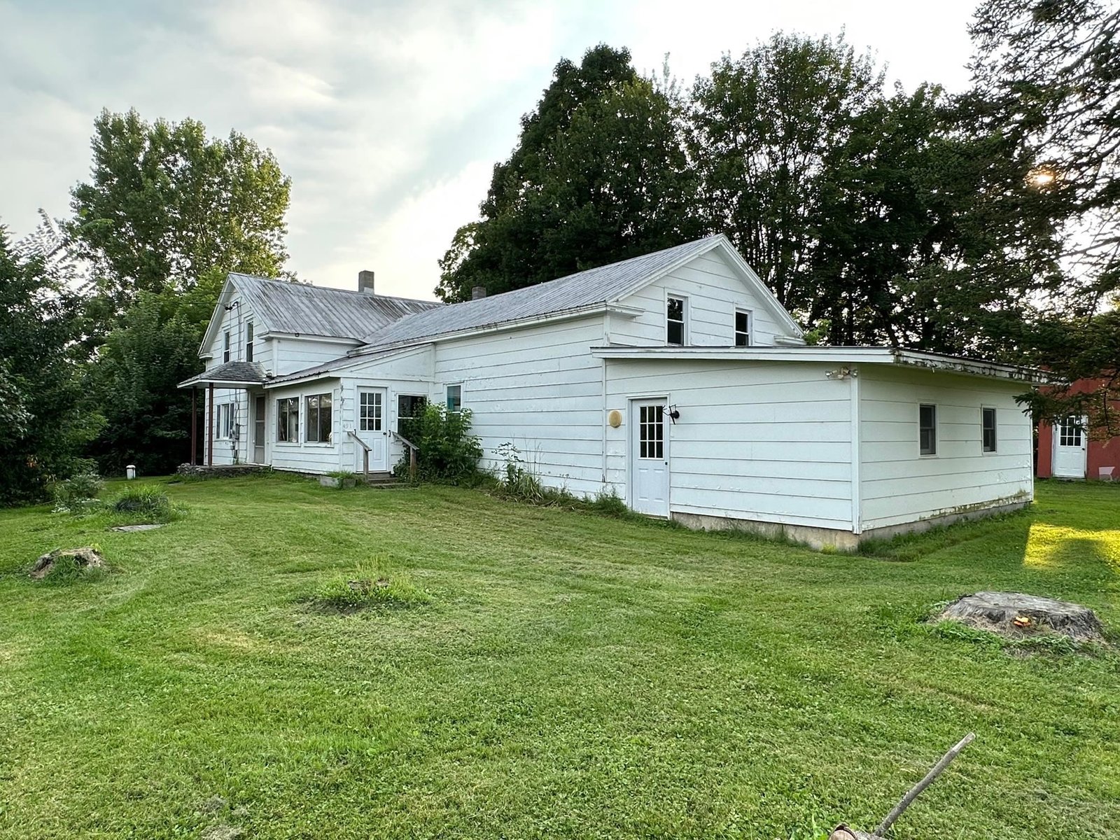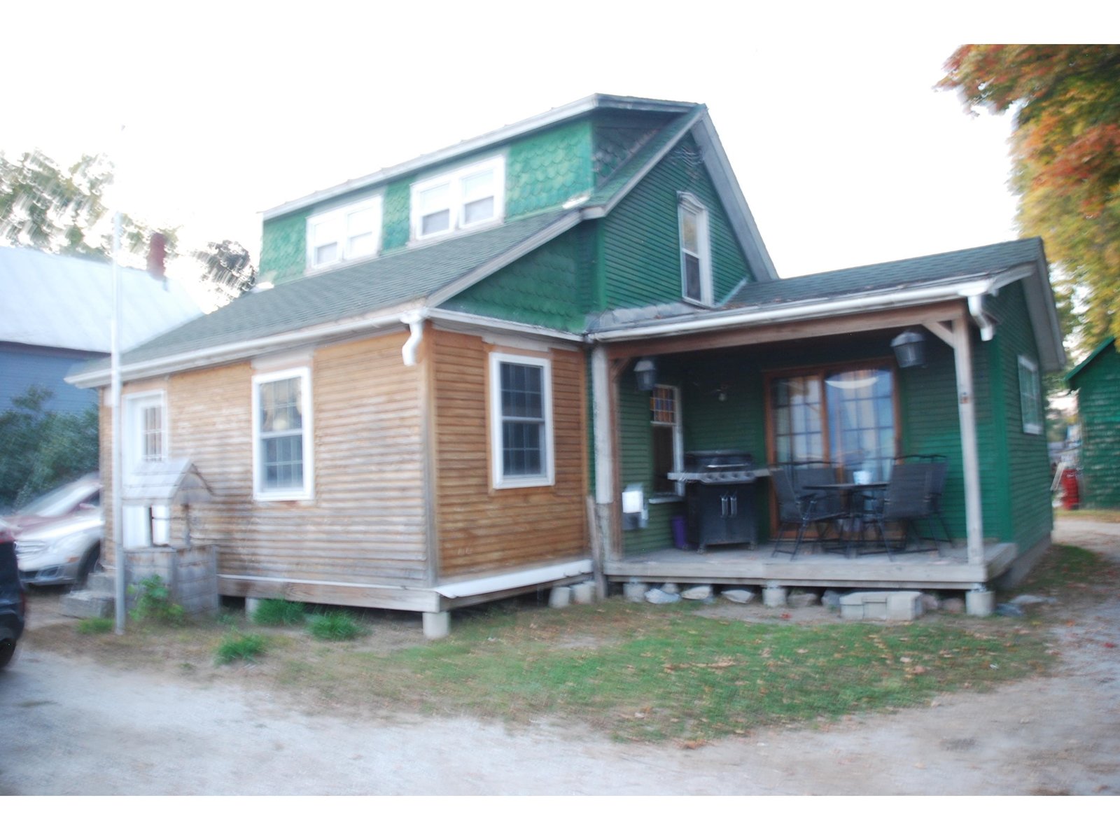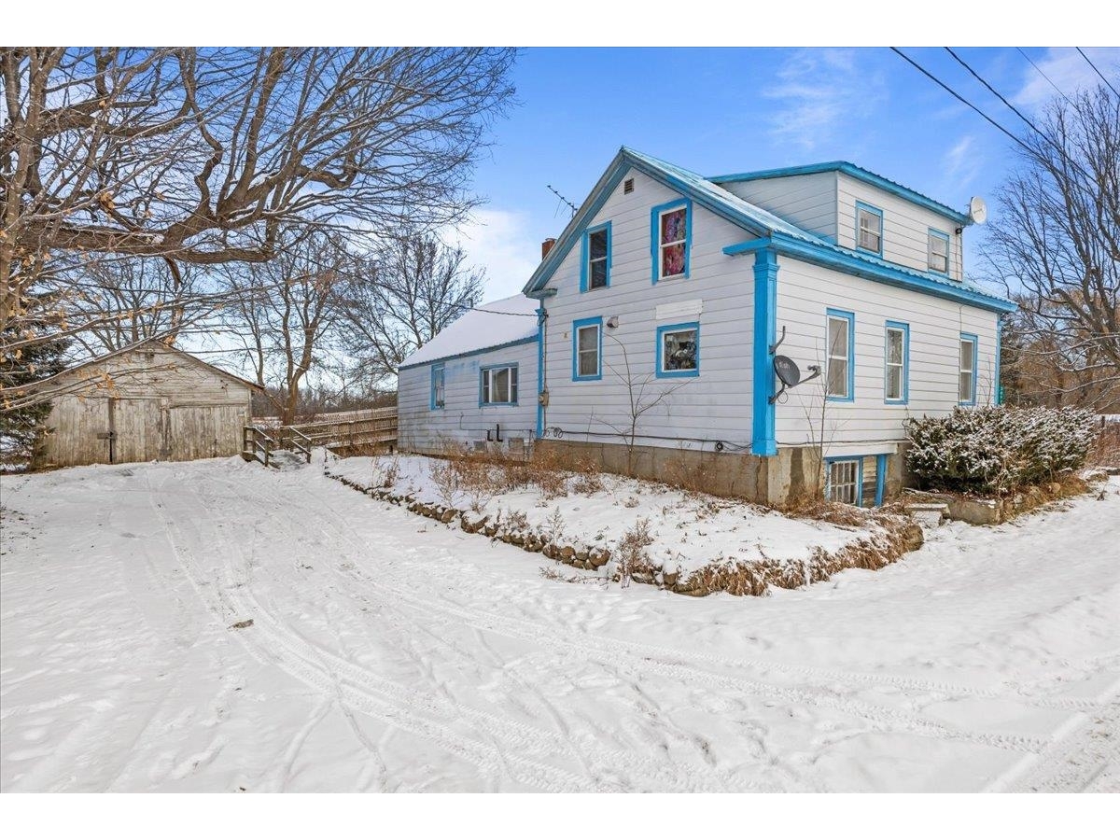Sold Status
$206,000 Sold Price
House Type
2 Beds
3 Baths
1,912 Sqft
Sold By
Similar Properties for Sale
Request a Showing or More Info

Call: 802-863-1500
Mortgage Provider
Mortgage Calculator
$
$ Taxes
$ Principal & Interest
$
This calculation is based on a rough estimate. Every person's situation is different. Be sure to consult with a mortgage advisor on your specific needs.
Franklin County
This lovely Cape home sits on a beautiful lot abutting 60 acres of common land! Spend summers working in your lush gardens and then store your tools away in the nearby shed. Relax and take in the views from the spacious deck before heading in to the bright, open kitchen and dining area. Entertain friends and family in 600 sq feet of partially finished basement space, equipped with a bar, pellet stove and large bonus room just waiting for your finishing touches. Retire for the night in the lovely first floor master suite with private bath and huge jetted tub. The attic space provides tons of extra storage or bonus space to be finished! This home is bright and breezy â the perfect place to start out or downsize. It's a great setting for nature-lovers, large flat lot where the seller has seen deer frequently, fox and lots and lots of different birds. †
Property Location
Property Details
| Sold Price $206,000 | Sold Date Apr 29th, 2016 | |
|---|---|---|
| List Price $205,000 | Total Rooms 5 | List Date Mar 2nd, 2016 |
| MLS# 4474154 | Lot Size 0.390 Acres | Taxes $2,744 |
| Type House | Stories 2 | Road Frontage 80 |
| Bedrooms 2 | Style Cape | Water Frontage |
| Full Bathrooms 2 | Finished 1,912 Sqft | Construction Existing |
| 3/4 Bathrooms 0 | Above Grade 1,300 Sqft | Seasonal No |
| Half Bathrooms 1 | Below Grade 612 Sqft | Year Built 2002 |
| 1/4 Bathrooms | Garage Size 1 Car | County Franklin |
| Interior FeaturesKitchen - Eat-in, Living Room, Smoke Det-Hardwired, Kitchen/Dining, Blinds, Ceiling Fan, Dining Area, Laundry Hook-ups, Primary BR with BA, Living/Dining, Cable, Cable Internet |
|---|
| Equipment & AppliancesRefrigerator, Range-Electric, Washer, Dishwasher, Exhaust Hood, Dryer, CO Detector, Smoke Detector, Window Treatment |
| Full Bath 1st Floor | Full Bath 1st Floor | Half Bath 2nd Floor |
|---|
| ConstructionExisting |
|---|
| BasementInterior, Interior Stairs, Concrete, Stubbed In, Partial |
| Exterior FeaturesShed, Window Screens, Deck |
| Exterior Vinyl | Disability Features |
|---|---|
| Foundation Concrete | House Color Yellow |
| Floors Tile, Carpet, Laminate | Building Certifications |
| Roof Shingle-Other | HERS Index |
| DirectionsI89 to Exit 20 on to route 207 aprox. 4 miles, left on to Glen Ridge Lane, first house on left. |
|---|
| Lot DescriptionCommon Acreage, Subdivision, Country Setting, Cul-De-Sac, Rural Setting |
| Garage & Parking Attached, Auto Open |
| Road Frontage 80 | Water Access |
|---|---|
| Suitable UseNot Applicable | Water Type |
| Driveway Paved | Water Body |
| Flood Zone Unknown | Zoning res/ag |
| School District NA | Middle |
|---|---|
| Elementary | High |
| Heat Fuel Gas-LP/Bottle | Excluded |
|---|---|
| Heating/Cool Other, Baseboard, Other | Negotiable |
| Sewer Community, Pump Up | Parcel Access ROW |
| Water Drilled Well, Private | ROW for Other Parcel |
| Water Heater Gas-Lp/Bottle, Owned | Financing |
| Cable Co | Documents Association Docs, Property Disclosure, Deed |
| Electric Circuit Breaker(s) | Tax ID 63920113280 |

† The remarks published on this webpage originate from Listed By Cathy Wood of Signature Properties of Vermont via the NNEREN IDX Program and do not represent the views and opinions of Coldwell Banker Hickok & Boardman. Coldwell Banker Hickok & Boardman Realty cannot be held responsible for possible violations of copyright resulting from the posting of any data from the NNEREN IDX Program.

 Back to Search Results
Back to Search Results










