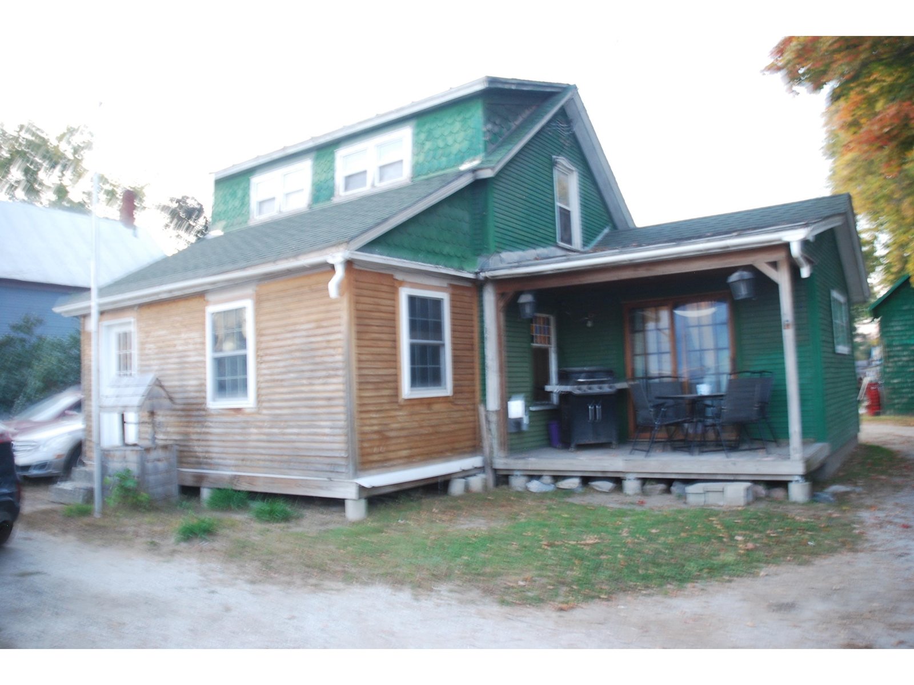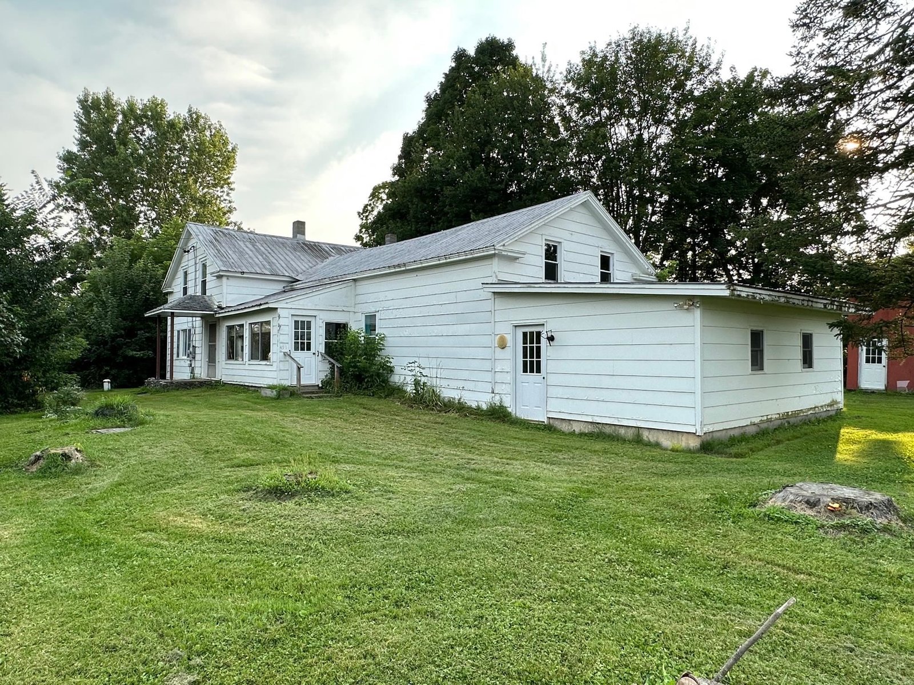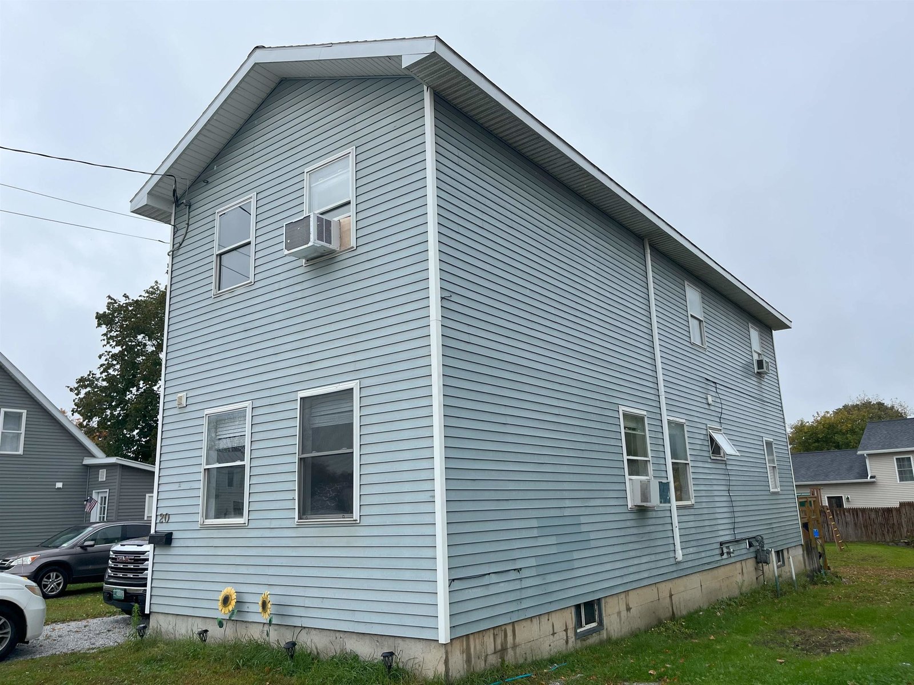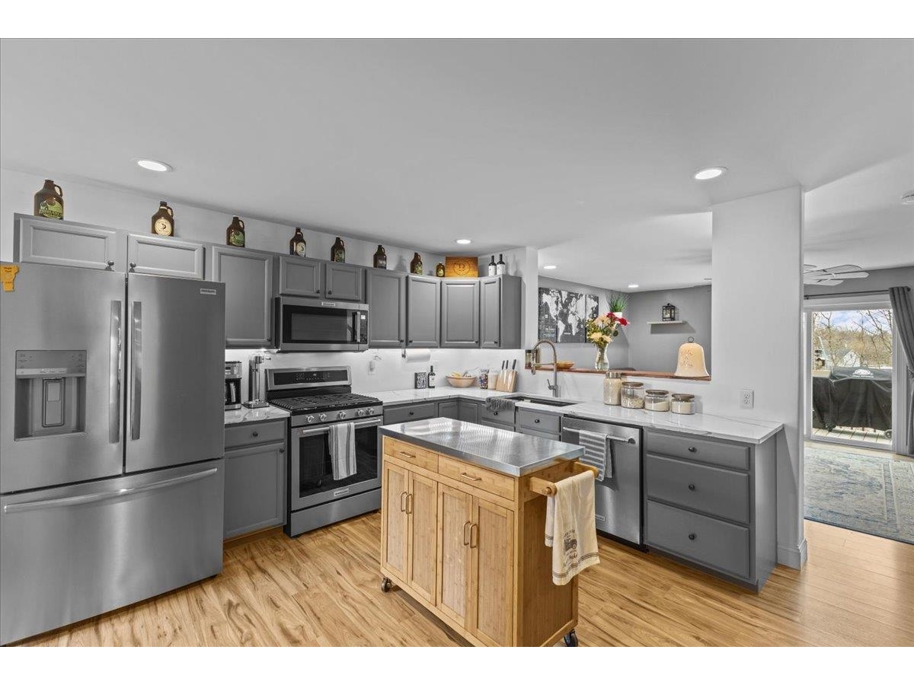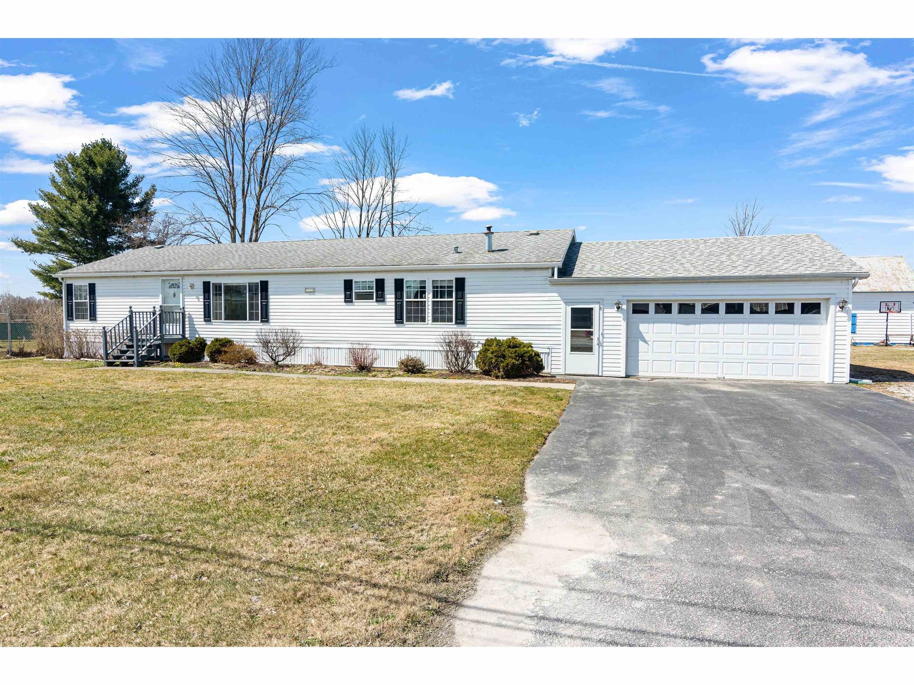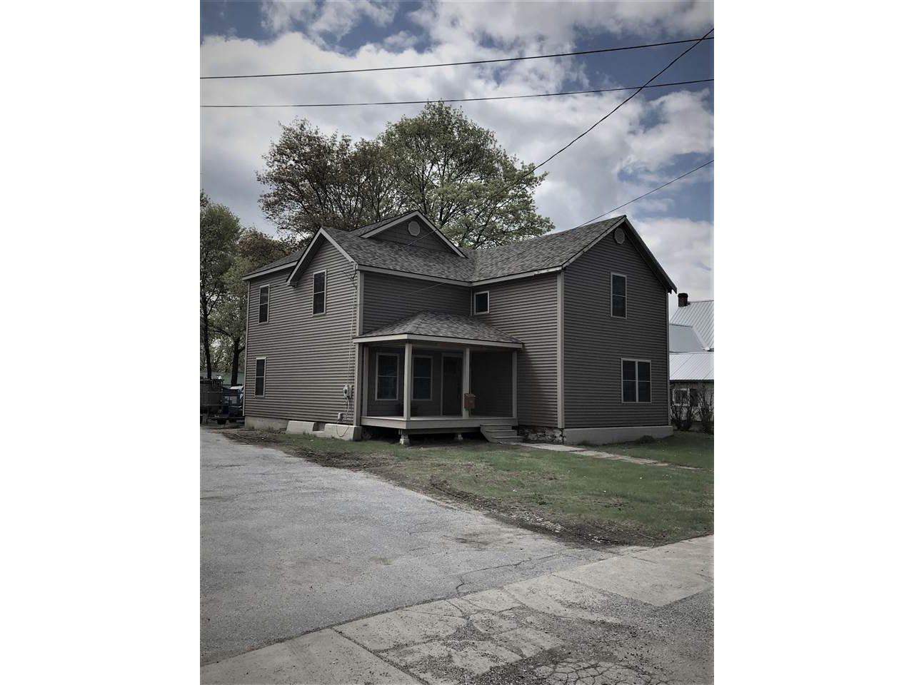Sold Status
$240,000 Sold Price
House Type
3 Beds
3 Baths
2,240 Sqft
Sold By KW Vermont
Similar Properties for Sale
Request a Showing or More Info

Call: 802-863-1500
Mortgage Provider
Mortgage Calculator
$
$ Taxes
$ Principal & Interest
$
This calculation is based on a rough estimate. Every person's situation is different. Be sure to consult with a mortgage advisor on your specific needs.
Franklin County
This completely rebuilt home has only some of the solid framing that remains. Everything else is brand new. Well known builder of quality custom homes (this is his private residence) has spared no expense in all aspects of construction. 3 bedroom, 3 bathrooms ceramic tile and hardwood throughout, superior insulation and windows, and central a/c ready. HUGE 28 by 16 master bedroom with private bathroom, 25 by 14 designer kitchen and large 20 x 16 living room. Conveniently located and only a couple of minutes drive to interstate offering less than an hour drive to Burlington or Montreal. Home is 90% complete so there is still time to make some cosmetic changes. Interior is spectacular! MUST SEE!! †
Property Location
Property Details
| Sold Price $240,000 | Sold Date Sep 3rd, 2019 | |
|---|---|---|
| List Price $247,900 | Total Rooms 7 | List Date Feb 23rd, 2019 |
| MLS# 4738036 | Lot Size 0.250 Acres | Taxes $4,176 |
| Type House | Stories 2 | Road Frontage 75 |
| Bedrooms 3 | Style Colonial | Water Frontage |
| Full Bathrooms 2 | Finished 2,240 Sqft | Construction No, Existing |
| 3/4 Bathrooms 0 | Above Grade 2,240 Sqft | Seasonal No |
| Half Bathrooms 1 | Below Grade 0 Sqft | Year Built 1900 |
| 1/4 Bathrooms 0 | Garage Size 2 Car | County Franklin |
| Interior FeaturesCathedral Ceiling, Ceiling Fan, Kitchen Island, Primary BR w/ BA, Natural Woodwork, Vaulted Ceiling, Walk-in Closet, Laundry - 1st Floor |
|---|
| Equipment & AppliancesMicrowave, Range-Electric, Refrigerator-Energy Star, Stove - Electric, , Energy Star System |
| Living Room 20' x 16', 1st Floor | Dining Room 16' x 15', 1st Floor | Kitchen 25' x 14', 1st Floor |
|---|---|---|
| Primary Bedroom 28' x 26', 2nd Floor | Bedroom 13' x 13', 2nd Floor | Bedroom 13' x 13', 2nd Floor |
| ConstructionWood Frame |
|---|
| BasementInterior, Interior Stairs, Full, Stairs - Interior |
| Exterior Features |
| Exterior Vinyl Siding | Disability Features 1st Floor 1/2 Bathrm, 1st Floor 3 ft Doors, Access. Parking, Bathrm w/tub, Access. Laundry No Steps, Bathroom w/Tub |
|---|---|
| Foundation Stone, Concrete | House Color |
| Floors Ceramic Tile, Hardwood | Building Certifications |
| Roof Shingle-Architectural | HERS Index |
| DirectionsInterstate 89 to exit 21. Turn left onto First Street and continue to Greenwich St and turn right. See sign. |
|---|
| Lot DescriptionNo, Level, City Lot, Sidewalks, Street Lights, Village |
| Garage & Parking Detached, , Parking Spaces 3 - 5 |
| Road Frontage 75 | Water Access |
|---|---|
| Suitable Use | Water Type |
| Driveway Gravel | Water Body |
| Flood Zone Unknown | Zoning Residential |
| School District Franklin Northwest | Middle Missisquoi Valley Union Jshs |
|---|---|
| Elementary Swanton School | High Missisquoi Valley UHSD #7 |
| Heat Fuel Gas-Natural | Excluded |
|---|---|
| Heating/Cool None, Forced Air | Negotiable Furnishings |
| Sewer Public | Parcel Access ROW |
| Water Public | ROW for Other Parcel |
| Water Heater Electric, Owned | Financing |
| Cable Co | Documents Property Disclosure, Property Disclosure |
| Electric 200 Amp, Circuit Breaker(s), Circuit Breaker(s) | Tax ID 639-201-11078 |

† The remarks published on this webpage originate from Listed By Chet Baranski of via the NNEREN IDX Program and do not represent the views and opinions of Coldwell Banker Hickok & Boardman. Coldwell Banker Hickok & Boardman Realty cannot be held responsible for possible violations of copyright resulting from the posting of any data from the NNEREN IDX Program.

 Back to Search Results
Back to Search Results