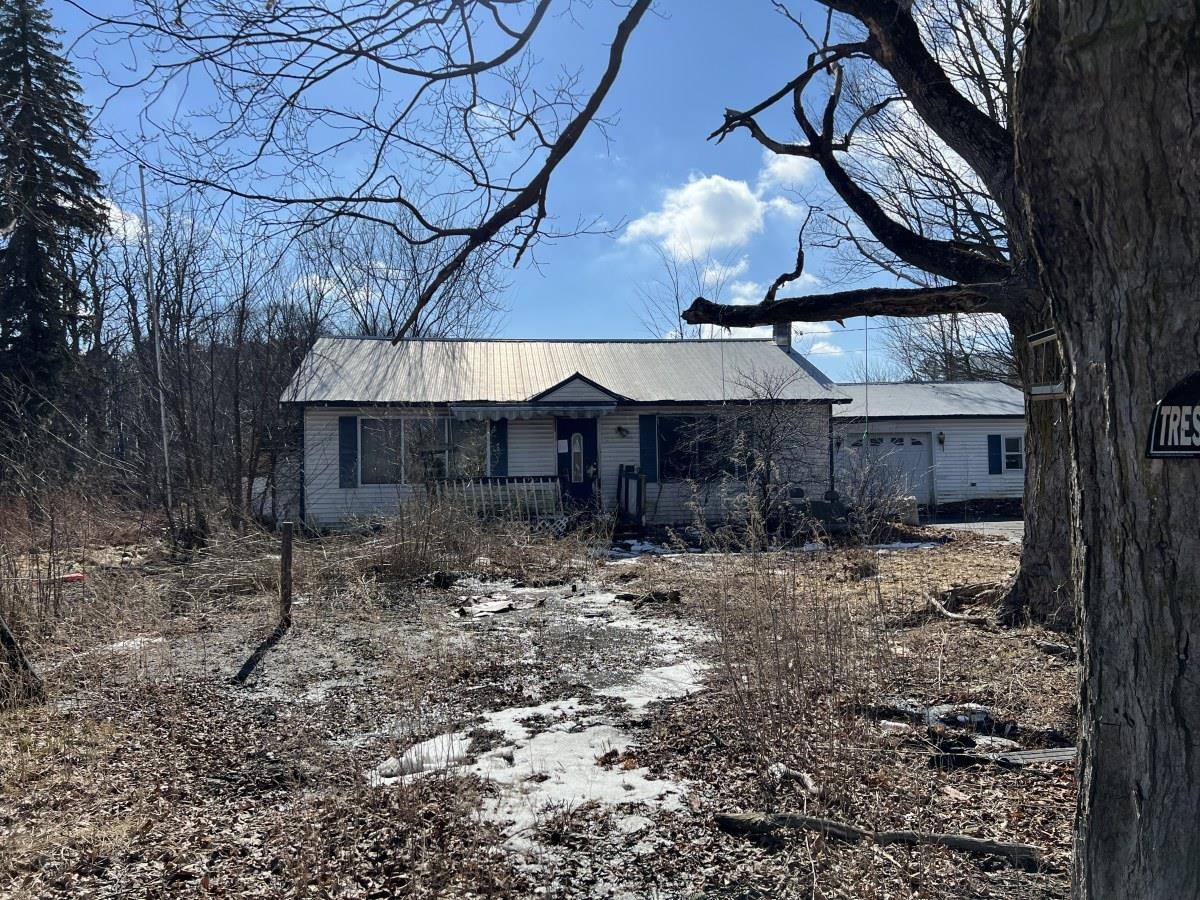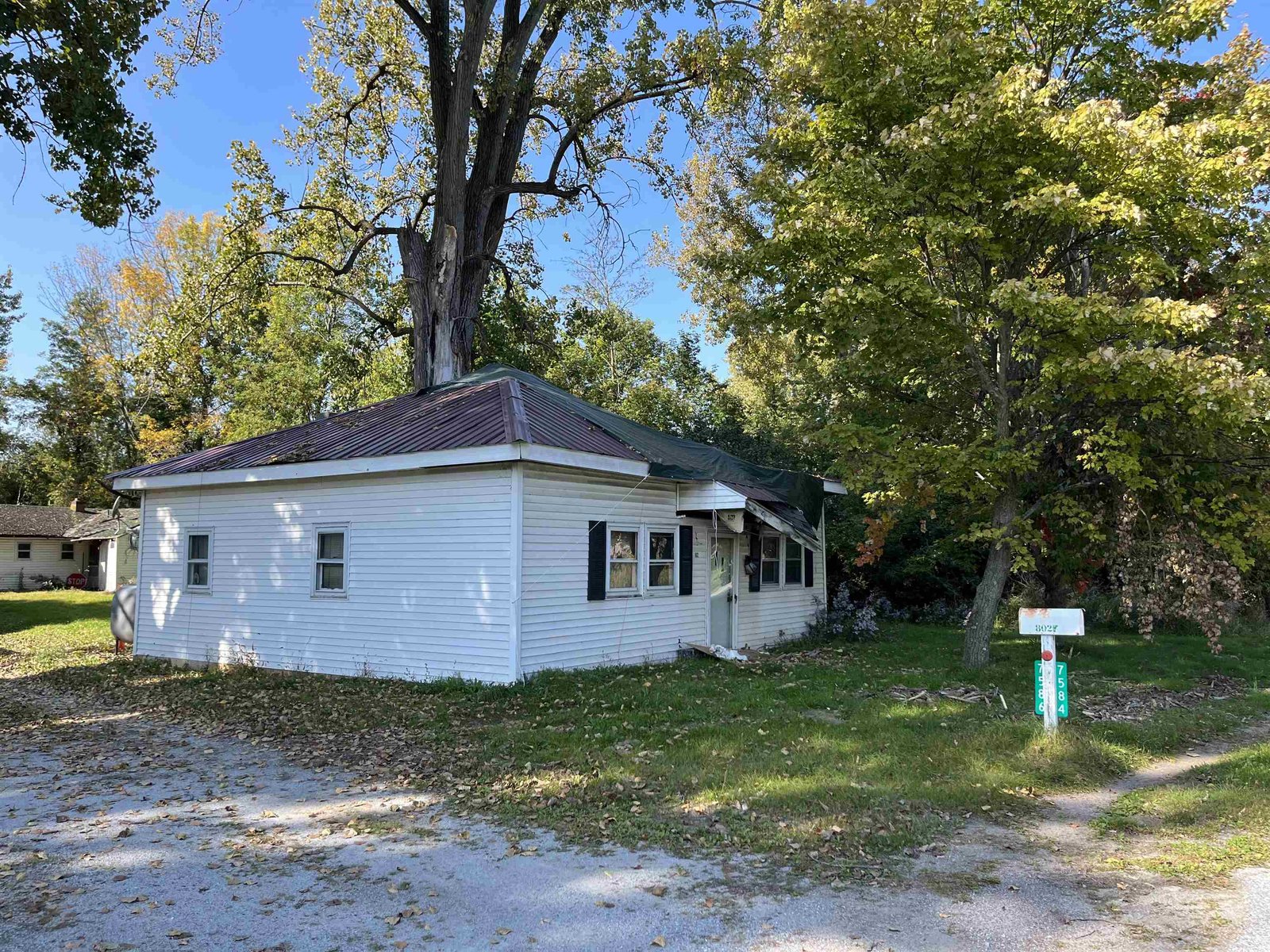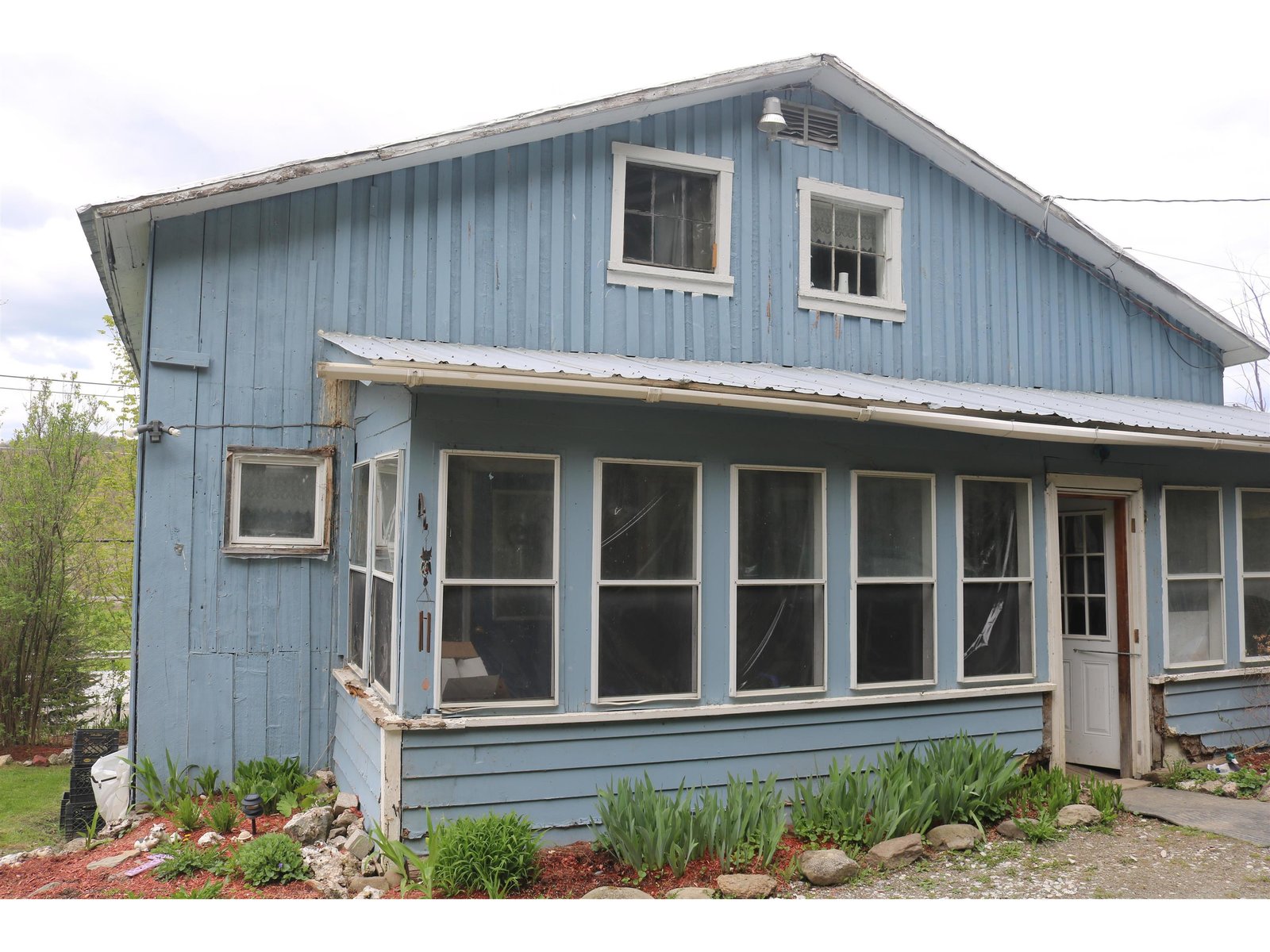Sold Status
$74,000 Sold Price
House Type
2 Beds
2 Baths
900 Sqft
Sold By
Similar Properties for Sale
Request a Showing or More Info

Call: 802-863-1500
Mortgage Provider
Mortgage Calculator
$
$ Taxes
$ Principal & Interest
$
This calculation is based on a rough estimate. Every person's situation is different. Be sure to consult with a mortgage advisor on your specific needs.
Franklin County
OWN THIS HOME FOR $600/MO WITH 5% DOWN! It includes taxes and insurance!! SELLER WILL CONTRIBUTE $2000 TOWARDS BUYERS CLOSING COSTS!! Well maintained 2 bedroom mobile home situated on nice flat .21 acre lot on quiet street just minutes from I89. Pride of ownership shows throughout. Tasteful updates include fresh interior paint, kitchen with new laminate flooring, newer appliances, baths updated; 1/2 bath is marble flooring, new lighting fixtures, new washer and dryer (front loading & 1 yr old), new dishwasher and some new windows. New hot water tank and home has been converted to natural gas. Window treatments included in sale. Enjoy warmer days on the covered porch. Newer shed with electricity makes storage easy. This is a great home and deserves a look. †
Property Location
Property Details
| Sold Price $74,000 | Sold Date Nov 20th, 2015 | |
|---|---|---|
| List Price $75,000 | Total Rooms 4 | List Date Apr 28th, 2015 |
| MLS# 4417132 | Lot Size 0.210 Acres | Taxes $824 |
| Type House | Stories 1 | Road Frontage 54 |
| Bedrooms 2 | Style Single Wide, Manuf./Mobile | Water Frontage |
| Full Bathrooms 1 | Finished 900 Sqft | Construction Existing |
| 3/4 Bathrooms 0 | Above Grade 900 Sqft | Seasonal No |
| Half Bathrooms 1 | Below Grade 0 Sqft | Year Built 1980 |
| 1/4 Bathrooms | Garage Size 0 Car | County Franklin |
| Interior FeaturesKitchen, Living Room, Smoke Det-Battery Powered, Smoke Det-Hardwired, Island, Laundry Hook-ups, Ceiling Fan, Kitchen/Living, Cable, Cable Internet |
|---|
| Equipment & AppliancesWasher, Dishwasher, Range-Gas, Exhaust Hood, Dryer, CO Detector, Smoke Detector, Kitchen Island, Window Treatment |
| Primary Bedroom 12x12 1st Floor | 2nd Bedroom 12x8 1st Floor | Living Room 16x14 |
|---|---|---|
| Kitchen 9x14 | Full Bath 1st Floor | Half Bath 1st Floor |
| ConstructionManufactured Home |
|---|
| BasementNone |
| Exterior FeaturesPorch, Porch-Covered, Shed |
| Exterior Aluminum | Disability Features Bathrm w/tub, 1st Floor Bedroom, 1st Floor Full Bathrm, 1st Flr Hard Surface Flr., No Stairs, Access. Laundry No Steps |
|---|---|
| Foundation Slab w/Frst Wall | House Color Tan/Brwn |
| Floors Ceramic Tile, Laminate, Marble | Building Certifications |
| Roof Metal | HERS Index |
| DirectionsI89 to Swanton Exit 21, LT off ramp, RT on Pine Street (at Shell Station), property on LT. See sign. |
|---|
| Lot DescriptionVillage |
| Garage & Parking Driveway |
| Road Frontage 54 | Water Access |
|---|---|
| Suitable Use | Water Type |
| Driveway Paved | Water Body |
| Flood Zone No | Zoning Resi |
| School District NA | Middle Missisquoi Valley Union Jshs |
|---|---|
| Elementary Swanton School | High Missisquoi Valley UHSD #7 |
| Heat Fuel Gas-Natural | Excluded |
|---|---|
| Heating/Cool Hot Air | Negotiable |
| Sewer Public | Parcel Access ROW No |
| Water Public | ROW for Other Parcel |
| Water Heater Electric, Owned | Financing Cash Only, Conventional |
| Cable Co Comcast | Documents Deed, Property Disclosure |
| Electric Circuit Breaker(s) | Tax ID 63920112228 |

† The remarks published on this webpage originate from Listed By Lori Dykema of Brian French Real Estate via the NNEREN IDX Program and do not represent the views and opinions of Coldwell Banker Hickok & Boardman. Coldwell Banker Hickok & Boardman Realty cannot be held responsible for possible violations of copyright resulting from the posting of any data from the NNEREN IDX Program.

 Back to Search Results
Back to Search Results








