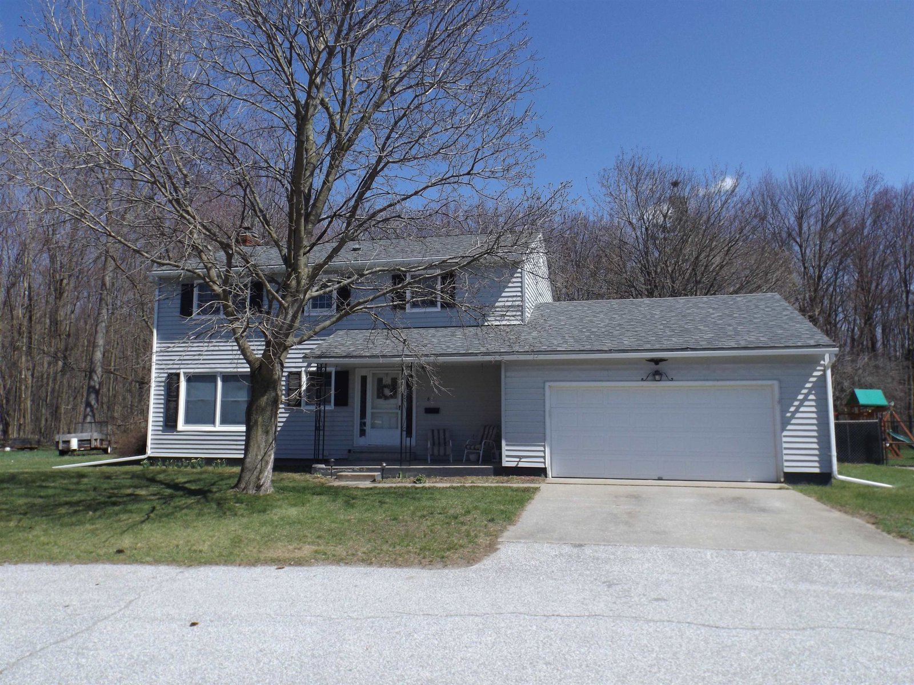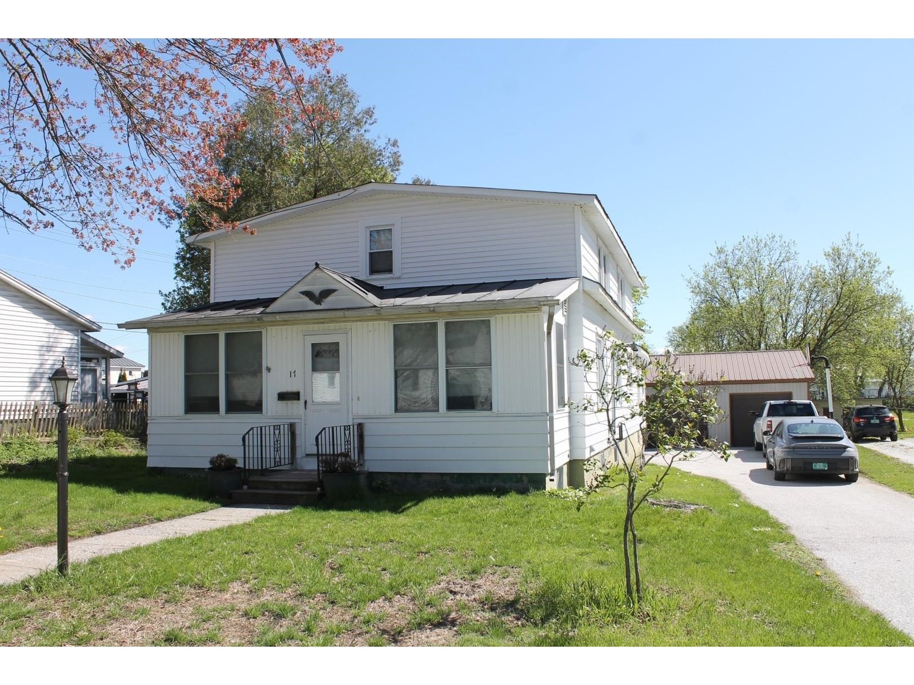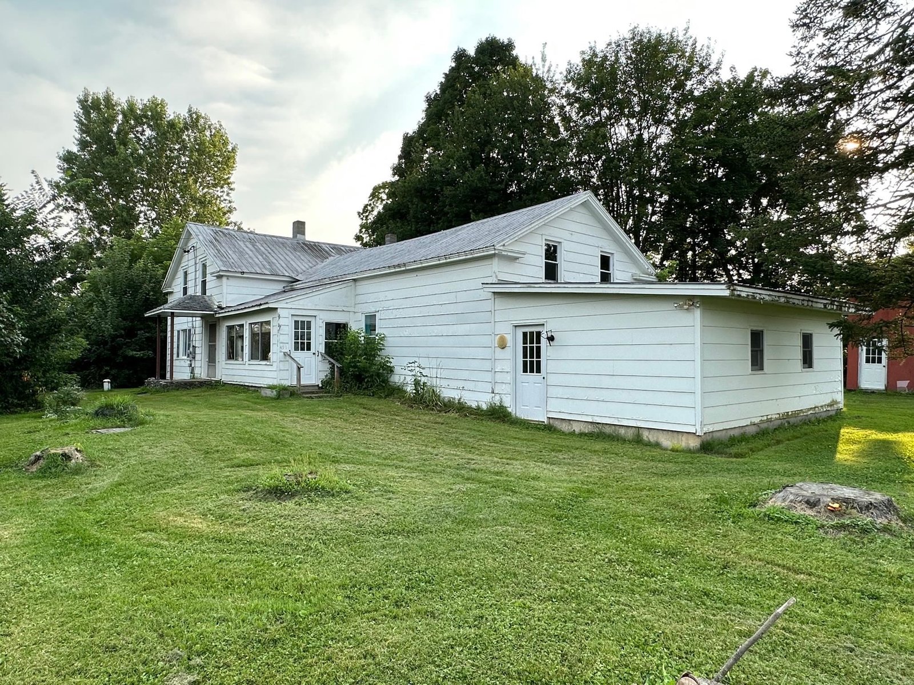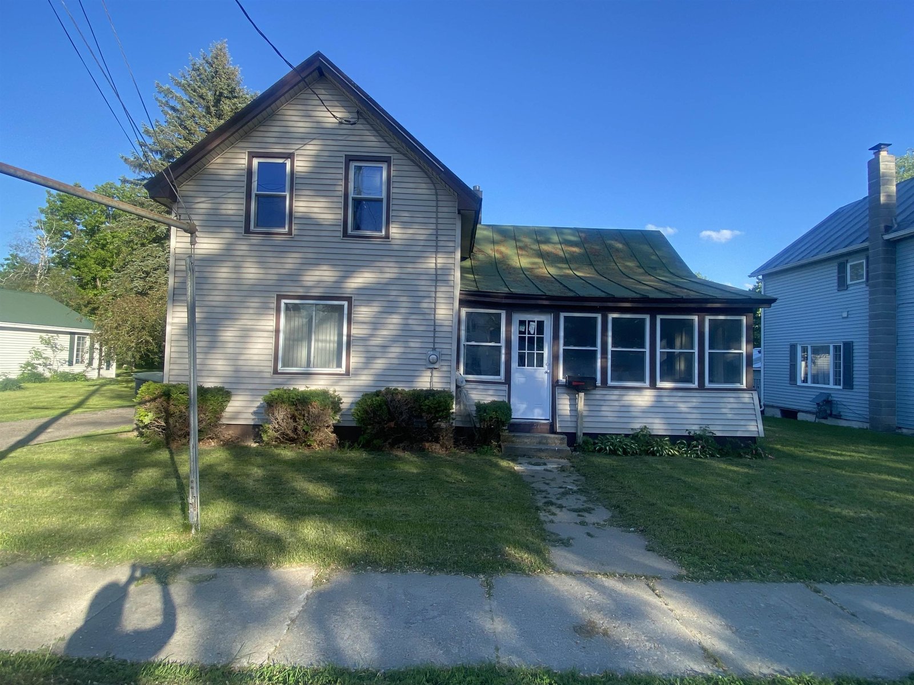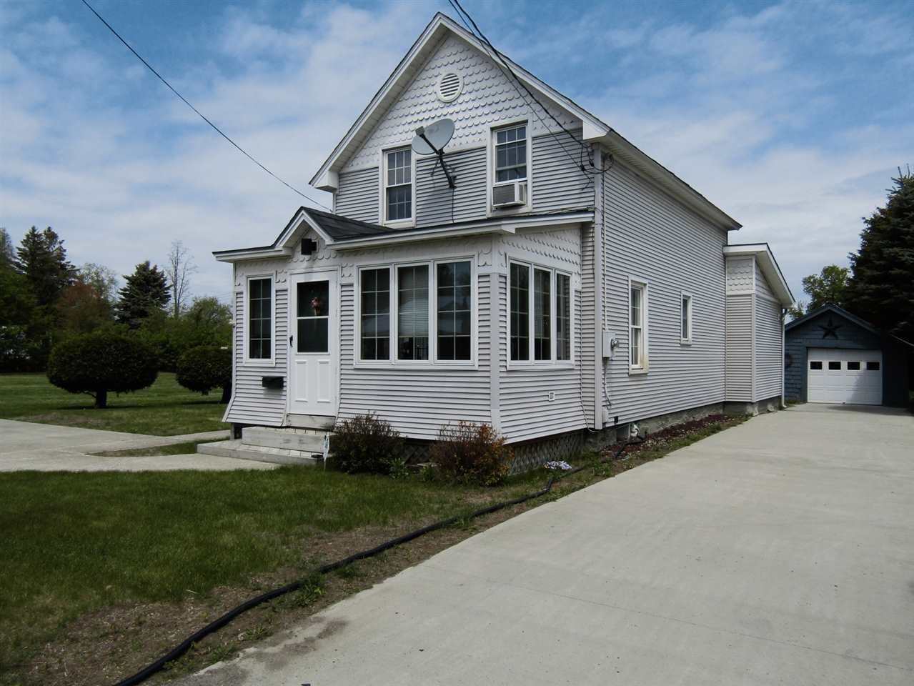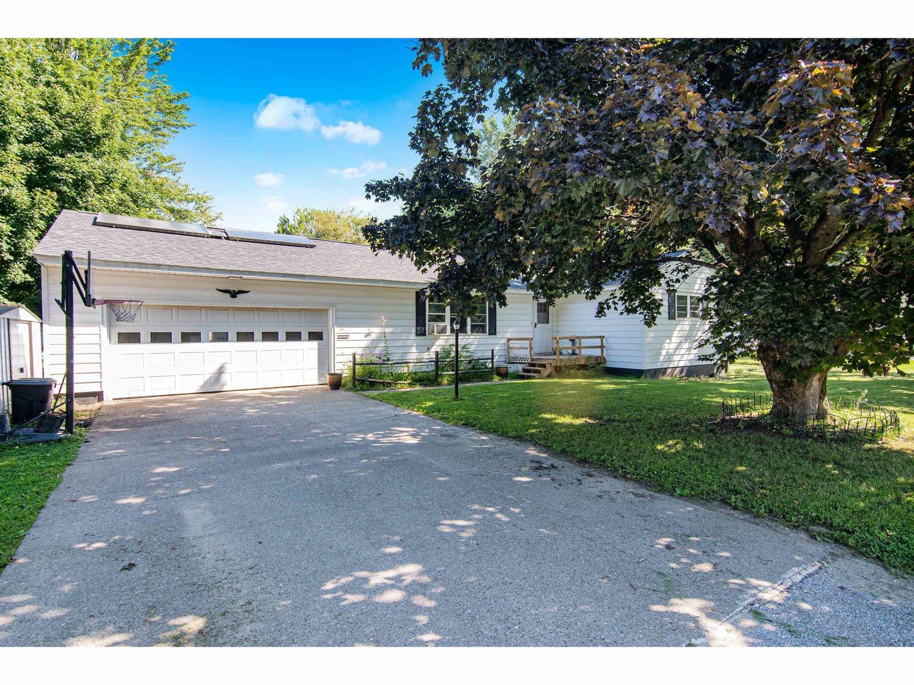Sold Status
$317,900 Sold Price
House Type
3 Beds
1 Baths
1,242 Sqft
Sold By Kell and Company
Similar Properties for Sale
Request a Showing or More Info

Call: 802-863-1500
Mortgage Provider
Mortgage Calculator
$
$ Taxes
$ Principal & Interest
$
This calculation is based on a rough estimate. Every person's situation is different. Be sure to consult with a mortgage advisor on your specific needs.
Franklin County
Charming 3-Bedroom Ranch in Swanton, VT! This delightful home at 13 Linda Avenue offers comfortable living and a fantastic location. Step inside to discover hardwood floors that grace the main living space, lending a warm and inviting feel to the interior. With 3 bedrooms and 1 bath, this home provides ample space for your family. Looking for extra room? The basement boasts two bonus rooms that offer endless possibilities – create a home office, playroom, or guest space! You'll also find convenient additional storage in the basement. Enjoy eco-friendly living with solar hot water that reduces energy costs. Situated on a corner lot, this property provides a sense of space and privacy. And that's not all – an oversized above-ground pool awaits you in the backyard, perfect for summer relaxation and entertaining. Don't miss the opportunity to own this wonderful ranch-style home with its great features and convenient location of Swanton Village. Reach out today to schedule your showing! Please Note: Natural Gas on-site if new owners wish to convert down the line! †
Property Location
Property Details
| Sold Price $317,900 | Sold Date Oct 3rd, 2023 | |
|---|---|---|
| List Price $319,900 | Total Rooms 6 | List Date Aug 24th, 2023 |
| MLS# 4967148 | Lot Size 0.250 Acres | Taxes $4,351 |
| Type House | Stories 1 | Road Frontage 220 |
| Bedrooms 3 | Style Ranch | Water Frontage |
| Full Bathrooms 1 | Finished 1,242 Sqft | Construction No, Existing |
| 3/4 Bathrooms 0 | Above Grade 1,242 Sqft | Seasonal No |
| Half Bathrooms 0 | Below Grade 0 Sqft | Year Built 1966 |
| 1/4 Bathrooms 0 | Garage Size 2 Car | County Franklin |
| Interior Features |
|---|
| Equipment & AppliancesWasher, Dishwasher, Disposal, Refrigerator, Dryer, Stove - Electric, Exhaust Fan |
| ConstructionWood Frame |
|---|
| BasementInterior, Storage Space, Partially Finished, Full |
| Exterior FeaturesShed |
| Exterior Vinyl | Disability Features |
|---|---|
| Foundation Concrete | House Color |
| Floors | Building Certifications |
| Roof Shingle-Architectural | HERS Index |
| DirectionsFrom I-89 exit 21 Swanton take first street / rt 78 West turn right on Brown Ave just after Dunkin Donuts. Turn left on Canada St turn right on Linda Ave go about 1/3 of a mile. Sign on property. |
|---|
| Lot Description, Level, Corner, Village, Neighborhood, Village |
| Garage & Parking Attached, |
| Road Frontage 220 | Water Access |
|---|---|
| Suitable Use | Water Type |
| Driveway Paved, Concrete | Water Body |
| Flood Zone No | Zoning Residential |
| School District Franklin Northwest | Middle Missisquoi Valley Union Jshs |
|---|---|
| Elementary Swanton School | High Missisquoi Valley UHSD #7 |
| Heat Fuel Oil | Excluded |
|---|---|
| Heating/Cool None, Hot Water, Baseboard | Negotiable |
| Sewer Public | Parcel Access ROW |
| Water Public | ROW for Other Parcel |
| Water Heater Solar, Owned, Oil | Financing |
| Cable Co Xfinity | Documents Deed |
| Electric Circuit Breaker(s), 200 Amp | Tax ID 639-201-11621 |

† The remarks published on this webpage originate from Listed By Shawn Cheney of EXP Realty - Cell: 802-782-0400 via the NNEREN IDX Program and do not represent the views and opinions of Coldwell Banker Hickok & Boardman. Coldwell Banker Hickok & Boardman Realty cannot be held responsible for possible violations of copyright resulting from the posting of any data from the NNEREN IDX Program.

 Back to Search Results
Back to Search Results