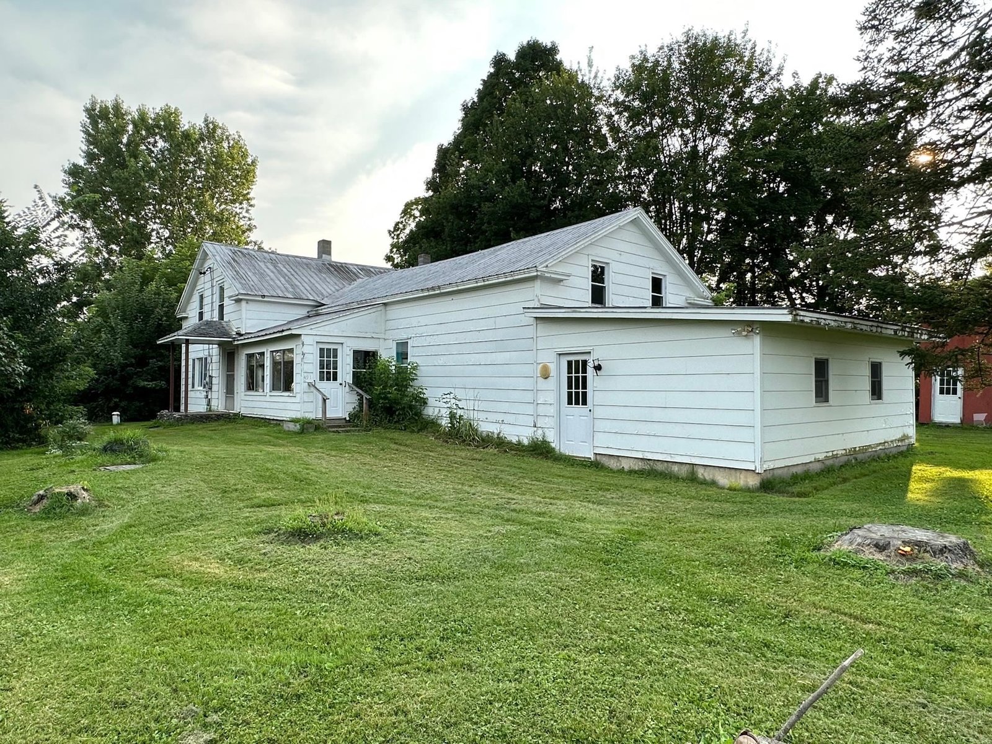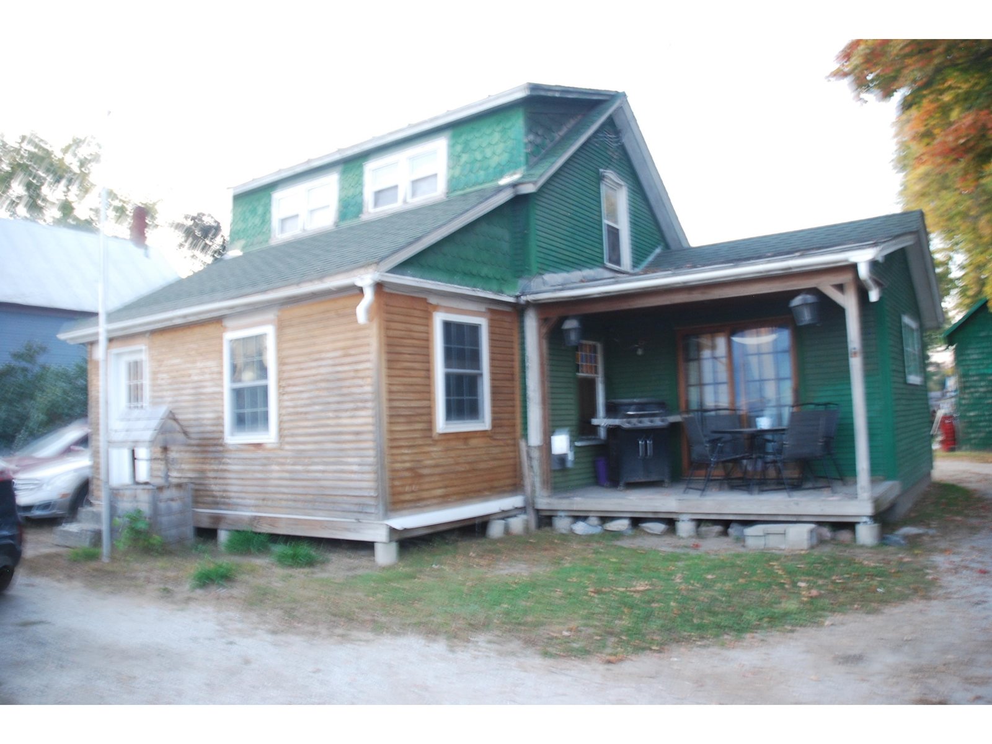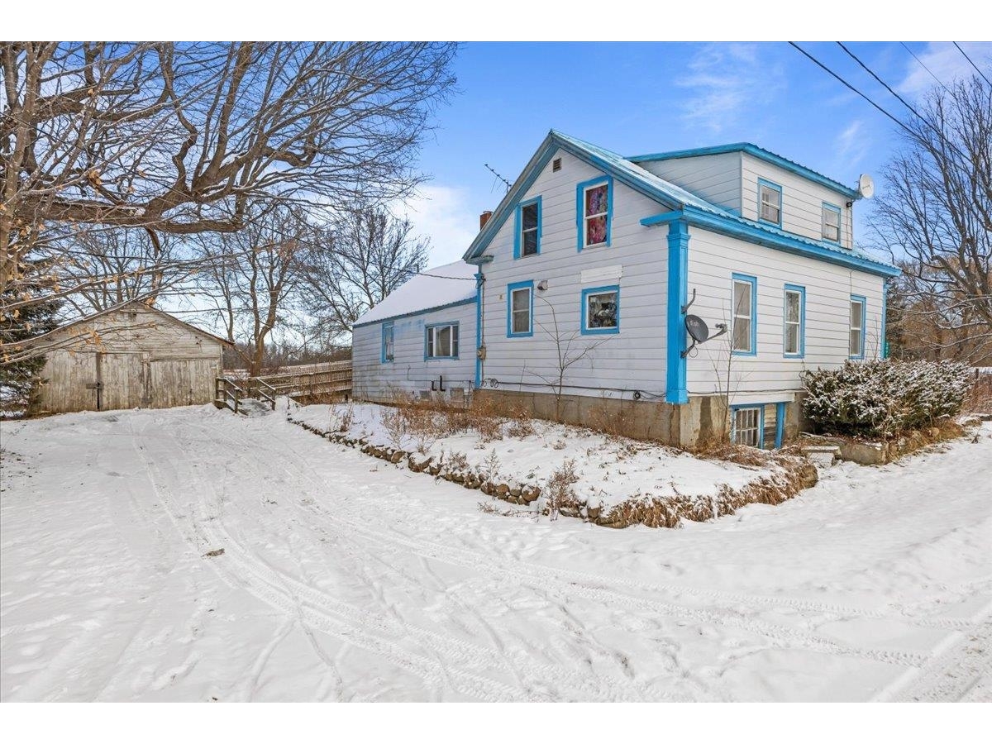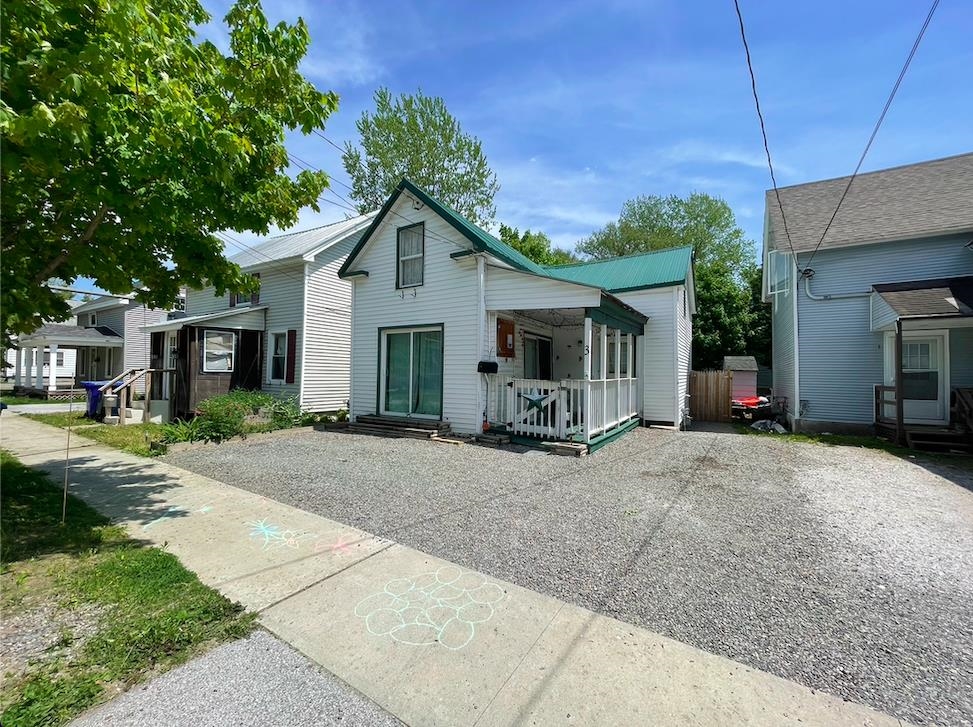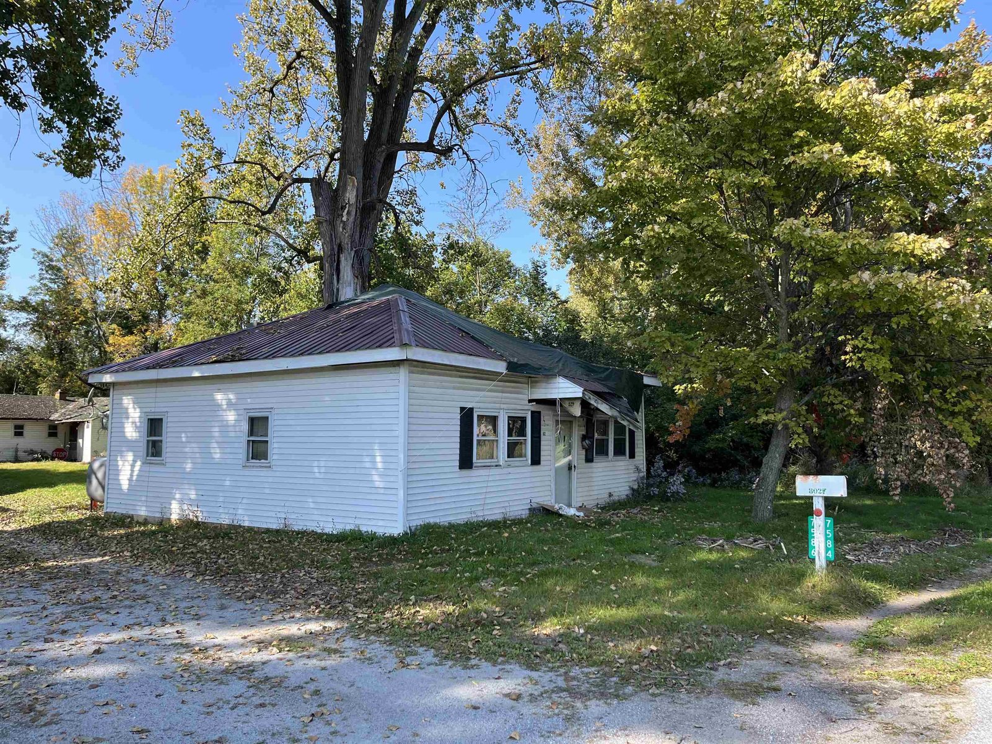Sold Status
$182,500 Sold Price
House Type
3 Beds
2 Baths
1,724 Sqft
Sold By
Similar Properties for Sale
Request a Showing or More Info

Call: 802-863-1500
Mortgage Provider
Mortgage Calculator
$
$ Taxes
$ Principal & Interest
$
This calculation is based on a rough estimate. Every person's situation is different. Be sure to consult with a mortgage advisor on your specific needs.
Franklin County
Village home on a quiet street. This area of Swanton is sought after as it contains much of the more modern construction in the area. This single level ranch home had a complete update in 2008-2009 to include kitchen, windows, doors, and bath. Oak flooring and tile throughout. This home has been modified so that all the living (including laundry) could be done on one floor. A natural privacy fence surrounds the back yard, and gardens are prevalent throughout the property. You won't be disappointed with this house this home is truly turnkey and needs nothing. This home is 1 mile from the elementary and middle schools. 1.5 miles from the highschool. Less than 1 mile to I-89 10 minutes to St. Albans and 40 Minutes to Burlington. †
Property Location
Property Details
| Sold Price $182,500 | Sold Date Nov 23rd, 2015 | |
|---|---|---|
| List Price $182,500 | Total Rooms 9 | List Date Sep 17th, 2015 |
| MLS# 4451311 | Lot Size 0.250 Acres | Taxes $2,161 |
| Type House | Stories 1 | Road Frontage 85 |
| Bedrooms 3 | Style Ranch | Water Frontage |
| Full Bathrooms 1 | Finished 1,724 Sqft | Construction Existing |
| 3/4 Bathrooms 0 | Above Grade 1,164 Sqft | Seasonal No |
| Half Bathrooms 1 | Below Grade 560 Sqft | Year Built 1971 |
| 1/4 Bathrooms | Garage Size 1 Car | County Franklin |
| Interior FeaturesKitchen, Living Room, Kitchen/Dining |
|---|
| Equipment & AppliancesRefrigerator, Microwave, Dishwasher, Exhaust Hood, CO Detector, Smoke Detector, Window Treatment |
| Primary Bedroom 10X13 1st Floor | 2nd Bedroom 11X11 1st Floor | 3rd Bedroom 11X12 1st Floor |
|---|---|---|
| Living Room 13X15 | Kitchen 11X15 | Dining Room 9X11 1st Floor |
| Full Bath 1st Floor |
| ConstructionExisting |
|---|
| BasementInterior, Partially Finished, Interior Stairs, Full, Other |
| Exterior Features |
| Exterior Vinyl | Disability Features One-Level Home |
|---|---|
| Foundation Concrete | House Color GREEN |
| Floors Vinyl, Hardwood | Building Certifications |
| Roof Shingle-Architectural | HERS Index |
| DirectionsI-89 EXIT 21, GO LEFT, TAKE RIGHT ONTO BROWN AVE., LEFT ONTO CANADA ST., RIGHT ONTO LINDA AVE., RIGHT ON TAYLOR DR. HOUSE ON LEFT. |
|---|
| Lot DescriptionCorner, Village |
| Garage & Parking Attached, 1 Parking Space |
| Road Frontage 85 | Water Access |
|---|---|
| Suitable UseNot Applicable | Water Type |
| Driveway Concrete | Water Body |
| Flood Zone No | Zoning Res |
| School District Missisquoi Valley UHSD 7 | Middle |
|---|---|
| Elementary Swanton School | High Missisquoi Valley UHSD #7 |
| Heat Fuel Gas-Natural | Excluded |
|---|---|
| Heating/Cool Hot Air | Negotiable Range-Electric, Washer, Dryer, Refrigerator |
| Sewer Public | Parcel Access ROW No |
| Water Public | ROW for Other Parcel No |
| Water Heater Electric | Financing All Financing Options |
| Cable Co | Documents None |
| Electric Circuit Breaker(s) | Tax ID 639-201-12755 |

† The remarks published on this webpage originate from Listed By Shawn Cheney of via the NNEREN IDX Program and do not represent the views and opinions of Coldwell Banker Hickok & Boardman. Coldwell Banker Hickok & Boardman Realty cannot be held responsible for possible violations of copyright resulting from the posting of any data from the NNEREN IDX Program.

 Back to Search Results
Back to Search Results