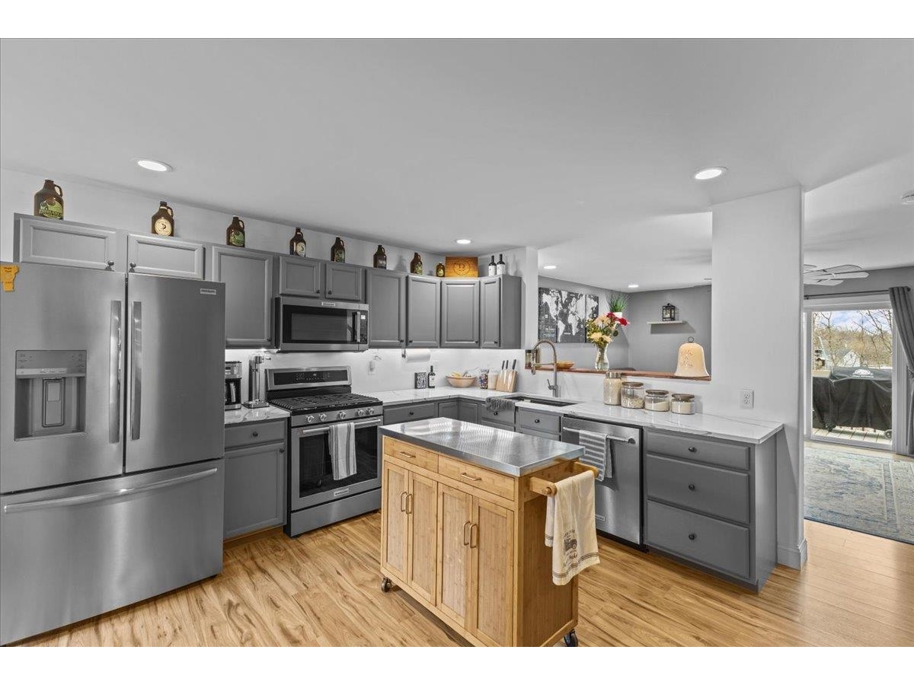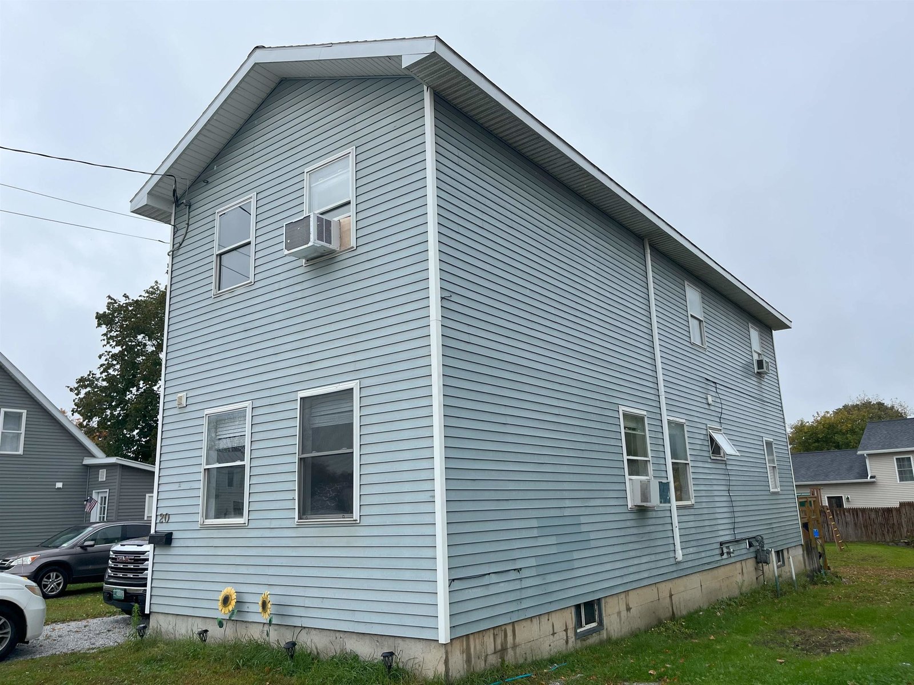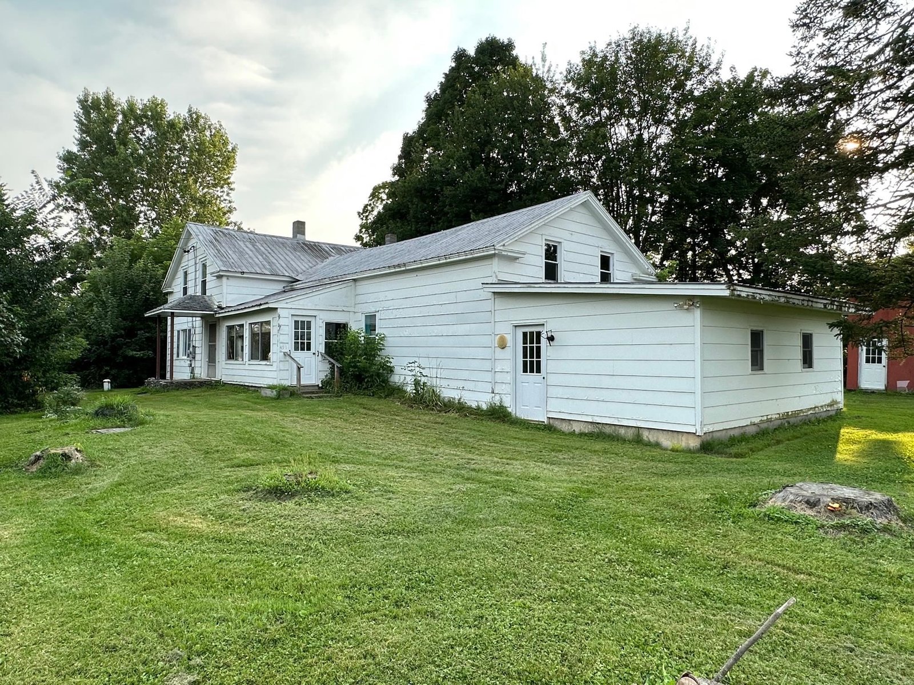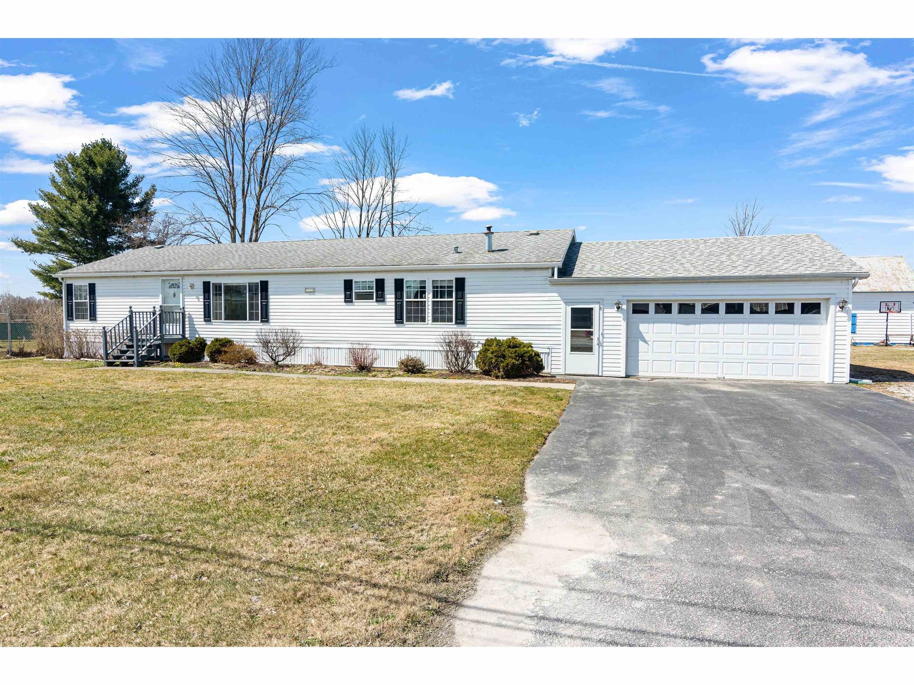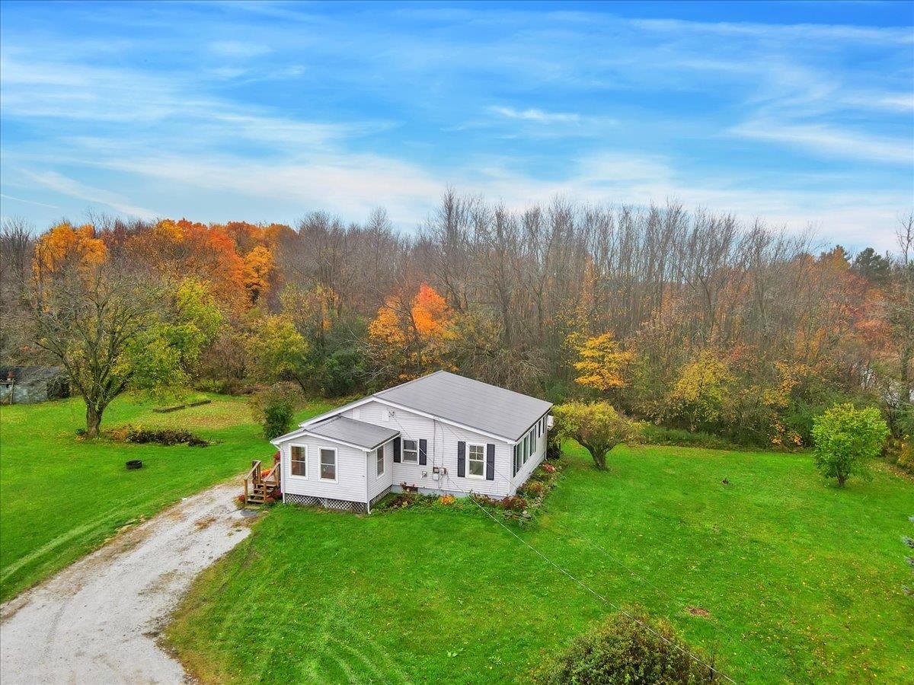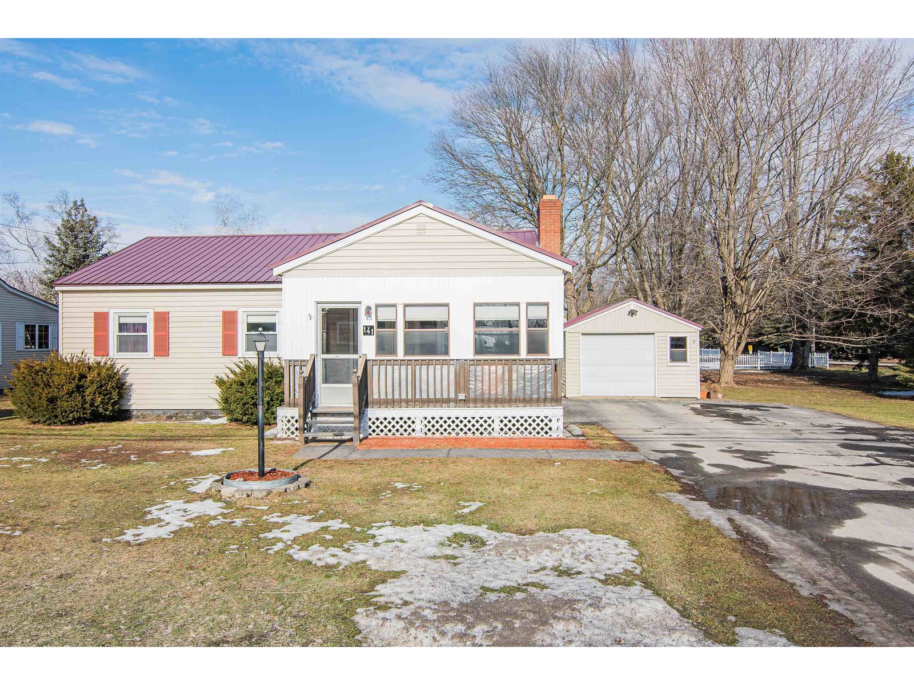Sold Status
$273,500 Sold Price
House Type
3 Beds
1 Baths
1,073 Sqft
Sold By Your Journey Real Estate
Similar Properties for Sale
Request a Showing or More Info

Call: 802-863-1500
Mortgage Provider
Mortgage Calculator
$
$ Taxes
$ Principal & Interest
$
This calculation is based on a rough estimate. Every person's situation is different. Be sure to consult with a mortgage advisor on your specific needs.
Franklin County
This wonderful property, situated on a partially fenced in .5 acre corner lot, has a way of greeting you at the door, inviting you in, and making you feel at HOME. Whether you're looking for your first home, an investment property, or perhaps it's time to downsize to single level living - this checks off all of those boxes and is move in ready. In addition, the basement awaits your vision to finish the work that has begun for added finished space. In the warmer months enjoy cooking out on your back patio and there's plenty of yard for play, pets, gardens, gatherings, or simply relaxing. Also to note, there just might be hardwood floors underneath the carpet! Showings begin on Tuesday 2.21. †
Property Location
Property Details
| Sold Price $273,500 | Sold Date Apr 15th, 2023 | |
|---|---|---|
| List Price $260,000 | Total Rooms 5 | List Date Feb 18th, 2023 |
| MLS# 4943529 | Lot Size 0.500 Acres | Taxes $2,501 |
| Type House | Stories 1 | Road Frontage 120 |
| Bedrooms 3 | Style Ranch | Water Frontage |
| Full Bathrooms 1 | Finished 1,073 Sqft | Construction No, Existing |
| 3/4 Bathrooms 0 | Above Grade 1,073 Sqft | Seasonal No |
| Half Bathrooms 0 | Below Grade 0 Sqft | Year Built 1948 |
| 1/4 Bathrooms 0 | Garage Size 1 Car | County Franklin |
| Interior FeaturesCeiling Fan, Fireplace - Gas, Hearth, Kitchen/Dining, Living/Dining, Laundry - 1st Floor |
|---|
| Equipment & AppliancesRefrigerator, Range-Gas |
| ConstructionWood Frame |
|---|
| BasementInterior, Sump Pump, Unfinished, Storage Space, Roughed In, Interior Stairs, Full, Unfinished, Interior Access, Exterior Access |
| Exterior FeaturesFence - Partial, Garden Space, Natural Shade, Patio, Porch - Enclosed, Shed |
| Exterior Vinyl | Disability Features Access. Laundry No Steps, 1st Floor Bedroom, 1st Floor Full Bathrm, 1st Floor Laundry |
|---|---|
| Foundation Block | House Color Beige |
| Floors Combination | Building Certifications |
| Roof Metal | HERS Index |
| DirectionsGPS |
|---|
| Lot Description, Level, Corner, Near Country Club, Near Golf Course, Near Shopping |
| Garage & Parking Detached, |
| Road Frontage 120 | Water Access |
|---|---|
| Suitable Use | Water Type |
| Driveway Paved | Water Body |
| Flood Zone No | Zoning Res |
| School District Missisquoi Valley UHSD 7 | Middle Missisquoi Valley Union Jshs |
|---|---|
| Elementary Swanton School | High Missisquoi Valley UHSD #7 |
| Heat Fuel Gas-Natural | Excluded |
|---|---|
| Heating/Cool None, Hot Air | Negotiable |
| Sewer Holding Tank, On-Site Septic Exists | Parcel Access ROW |
| Water Public | ROW for Other Parcel |
| Water Heater Electric, Owned | Financing |
| Cable Co | Documents |
| Electric Circuit Breaker(s) | Tax ID 639-201-11025 |

† The remarks published on this webpage originate from Listed By Leigh Horton of Your Journey Real Estate via the NNEREN IDX Program and do not represent the views and opinions of Coldwell Banker Hickok & Boardman. Coldwell Banker Hickok & Boardman Realty cannot be held responsible for possible violations of copyright resulting from the posting of any data from the NNEREN IDX Program.

 Back to Search Results
Back to Search Results