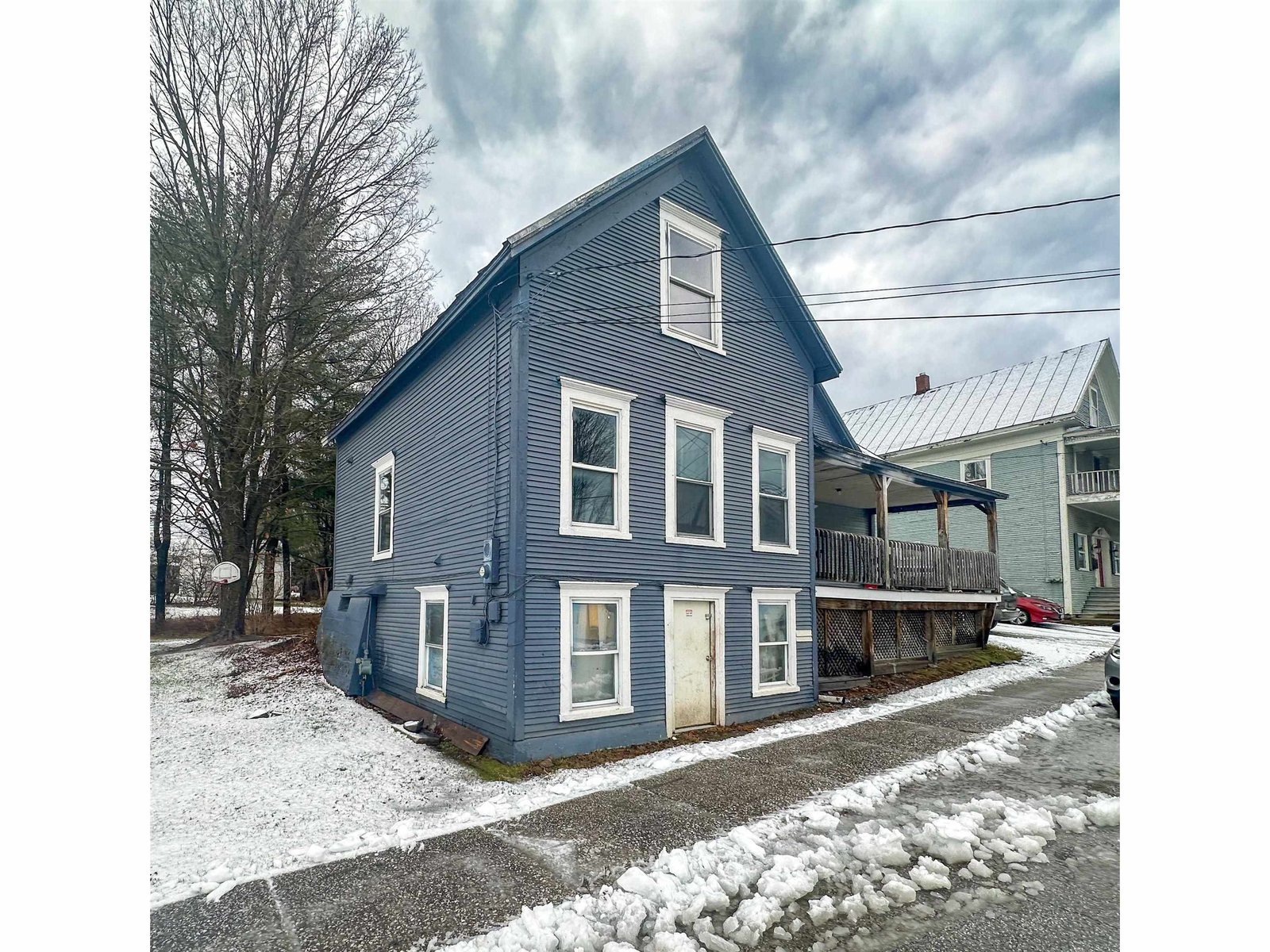Sold Status
$334,000 Sold Price
Multi Type
14 Beds
6 Baths
4,864 Sqft
Sold By Vermont Real Estate Company
Similar Properties for Sale
Request a Showing or More Info

Call: 802-863-1500
Mortgage Provider
Mortgage Calculator
$
$ Taxes
$ Principal & Interest
$
This calculation is based on a rough estimate. Every person's situation is different. Be sure to consult with a mortgage advisor on your specific needs.
Franklin County
Great 6 Unit investment building with solid rental history. Building Gross income of $66,000. 4 units at rent at $950 a mo that include heat and elec. 2 units rent at $850 and include heat, only. Four 1st floor 1 level apartments. Two 2nd floor one level apartments. New Natural Gas High efficiency furnace installed in 2014 will push the net profits up from the previous years!! New Roof in 2015. This a is a turnkey investment that shows profits from day 1. Building was built in 1975 as a 6 unit complex. This is not a converted home it's a rental set up. Property is the last place on a Cul-de-sac drive street that is located in Swanton Village. At about $58k a unit these numbers work for an investor. †
Property Location
Property Details
| Sold Price $334,000 | Sold Date Mar 31st, 2015 | |
|---|---|---|
| MLS# 4344985 | Bedrooms 14 | Garage Size 0 Car |
| List Price 349,000 | Total Bathrooms 6 | Year Built 1975 |
| Type Multi-Family | Lot Size 0.5000 Acres | Taxes $5,321 |
| Units 6 | Stories 2 | Road Frontage 144 |
| Annual Income $0 | Style Other | Water Frontage |
| Annual Expenses $26,000 | Finished 4,864 Sqft | Construction No, Existing |
| Zoning Res | Above Grade 4,864 Sqft | Seasonal No |
| Total Rooms 0 | Below Grade 0 Sqft | List Date Mar 31st, 2014 |

 Back to Search Results
Back to Search Results







