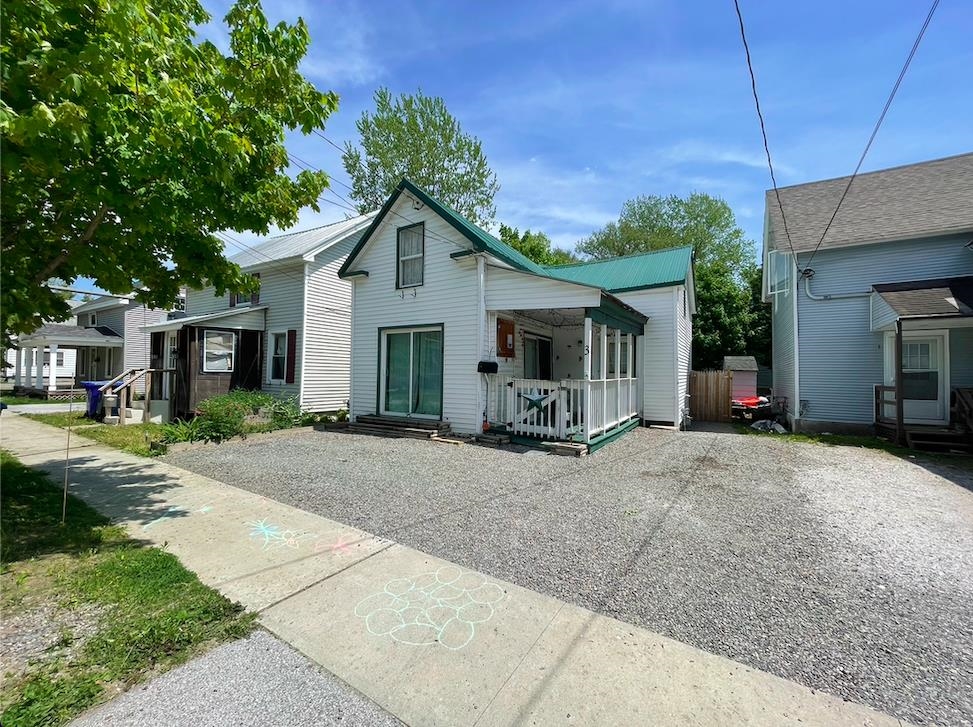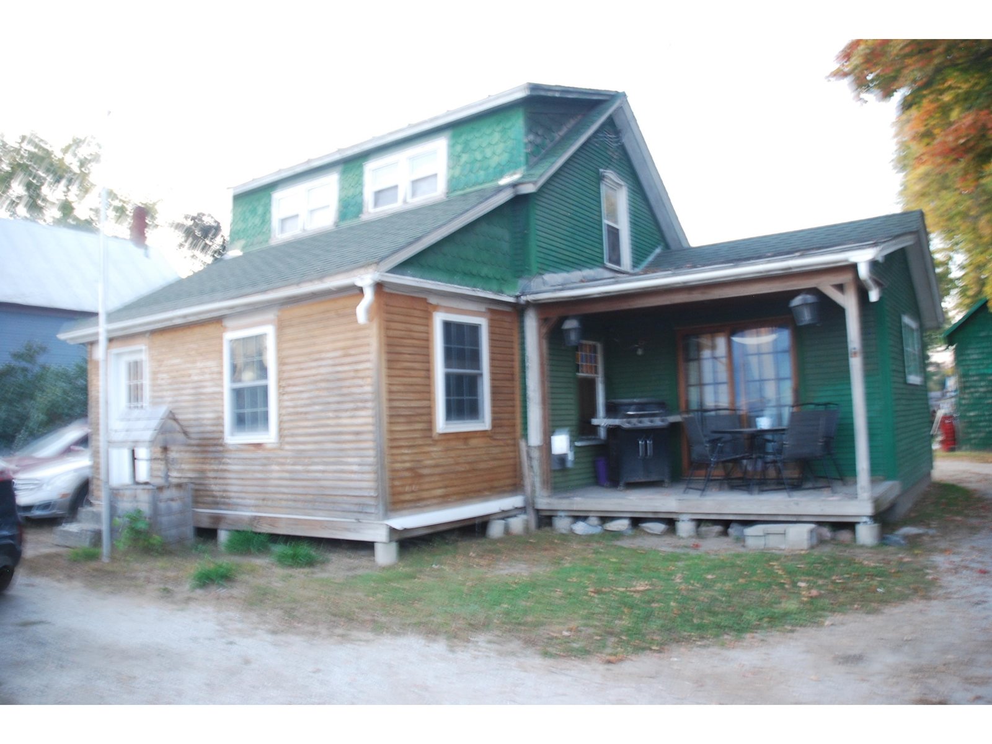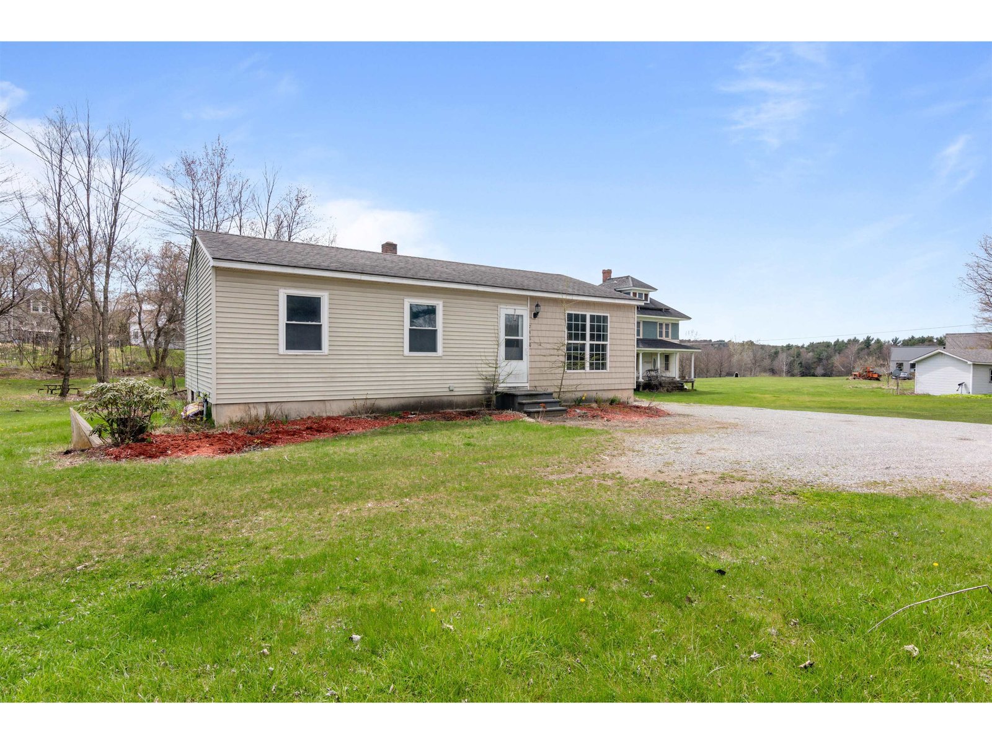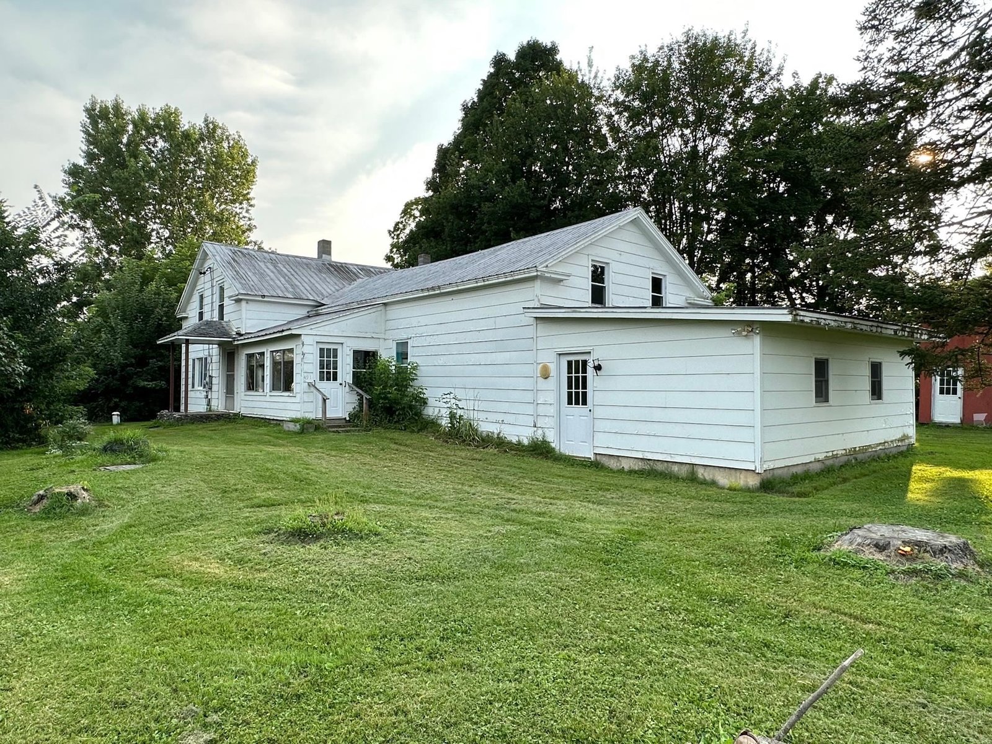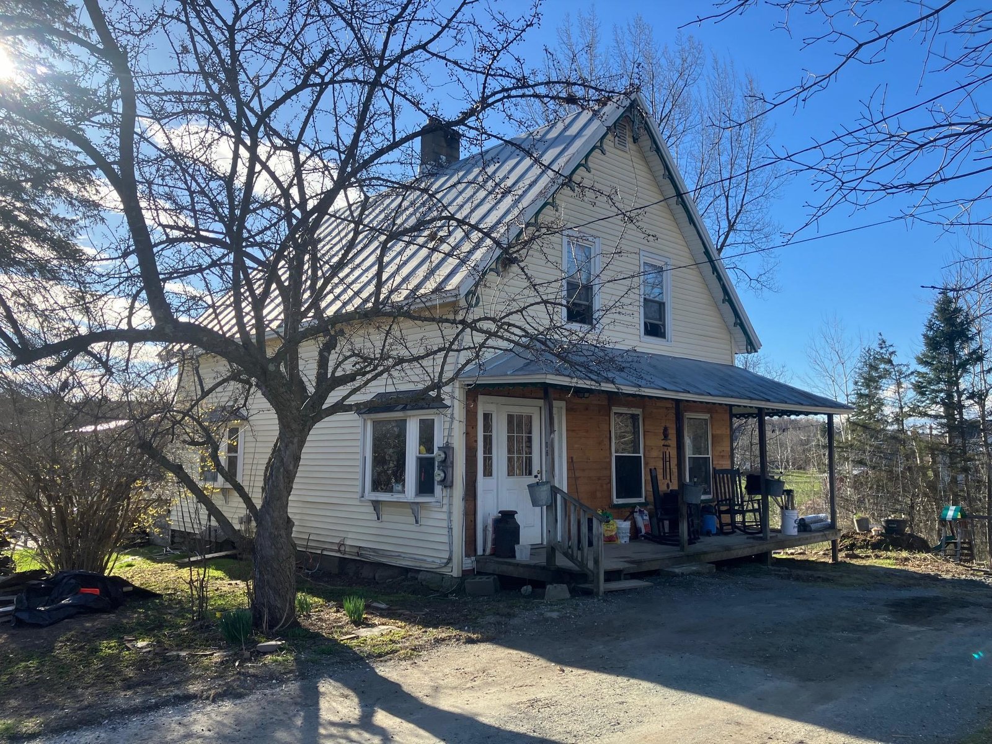Sold Status
$200,000 Sold Price
House Type
3 Beds
2 Baths
1,852 Sqft
Sold By
Similar Properties for Sale
Request a Showing or More Info

Call: 802-863-1500
Mortgage Provider
Mortgage Calculator
$
$ Taxes
$ Principal & Interest
$
This calculation is based on a rough estimate. Every person's situation is different. Be sure to consult with a mortgage advisor on your specific needs.
Franklin County
Beautifully maintained home that has several updates including windows, kitchen with tile counters, laminate and tile flooring, master bedroom and master bath that has a tile tub. Full partially finished basement with family room or "man cave" Fully fenced back yard that has plenty of room beyond that to roam on the 1.5 acre level lot. Great easterly views from the recently replaced private back deck. Attached 1 car garage with breezeway / mudroom. Need warm interior storage? You've got it in the 14x30, 14x13, and 8x14 utility rooms. Easy access to St. Albans I-89 exit 20 less than 2 minutes away and an easy commute to Burlington at 35 minutes. †
Property Location
Property Details
| Sold Price $200,000 | Sold Date Apr 30th, 2015 | |
|---|---|---|
| List Price $205,000 | Total Rooms 5 | List Date Dec 9th, 2014 |
| MLS# 4395846 | Lot Size 1.500 Acres | Taxes $2,744 |
| Type House | Stories 1 | Road Frontage 265 |
| Bedrooms 3 | Style Ranch | Water Frontage |
| Full Bathrooms 2 | Finished 1,852 Sqft | Construction Existing |
| 3/4 Bathrooms 0 | Above Grade 1,448 Sqft | Seasonal No |
| Half Bathrooms 0 | Below Grade 404 Sqft | Year Built 1967 |
| 1/4 Bathrooms | Garage Size 1 Car | County Franklin |
| Interior FeaturesLiving Room, Primary BR with BA, Living/Dining, Walk-in Pantry, 1 Fireplace, Pantry, Vaulted Ceiling |
|---|
| Equipment & AppliancesCook Top-Electric, Dishwasher, Washer, Microwave, Dryer, Refrigerator |
| Primary Bedroom 14x13 1st Floor | 2nd Bedroom 12x12 | 3rd Bedroom 12x10 |
|---|---|---|
| Living Room 18x15 | Kitchen 9x15 | Dining Room 9x15 |
| Utility Room 8x14 | Full Bath 1st Floor | Full Bath 1st Floor |
| ConstructionExisting |
|---|
| BasementInterior, Bulkhead, Partially Finished, Exterior Stairs, Interior Stairs, Storage Space, Concrete, Sump Pump, Full |
| Exterior FeaturesFull Fence |
| Exterior Vinyl, Shake | Disability Features One-Level Home, 1st Floor Bedroom, 1st Floor Full Bathrm, 1st Flr Hard Surface Flr. |
|---|---|
| Foundation Concrete | House Color |
| Floors Carpet, Ceramic Tile, Laminate | Building Certifications |
| Roof Shingle-Architectural | HERS Index |
| DirectionsFrom Exit 20 St. Albans Go east on Rt 207 / Highgate Rd Turn rt on the Bushey Rd go just over 1 mile house on the rt see sign. |
|---|
| Lot DescriptionFenced, Level, Mountain View, View, Country Setting, Rural Setting |
| Garage & Parking Attached, 1 Parking Space |
| Road Frontage 265 | Water Access |
|---|---|
| Suitable Use | Water Type |
| Driveway Paved | Water Body |
| Flood Zone No | Zoning Res s growth |
| School District Missisquoi Valley UHSD 7 | Middle |
|---|---|
| Elementary | High Missisquoi Valley UHSD #7 |
| Heat Fuel Oil | Excluded |
|---|---|
| Heating/Cool Hot Air | Negotiable |
| Sewer Septic, Private, Leach Field | Parcel Access ROW |
| Water Shared, Drilled Well | ROW for Other Parcel |
| Water Heater Electric | Financing |
| Cable Co | Documents Deed |
| Electric 100 Amp, Circuit Breaker(s) | Tax ID 639-201-10136 |

† The remarks published on this webpage originate from Listed By Shawn Cheney of via the NNEREN IDX Program and do not represent the views and opinions of Coldwell Banker Hickok & Boardman. Coldwell Banker Hickok & Boardman Realty cannot be held responsible for possible violations of copyright resulting from the posting of any data from the NNEREN IDX Program.

 Back to Search Results
Back to Search Results