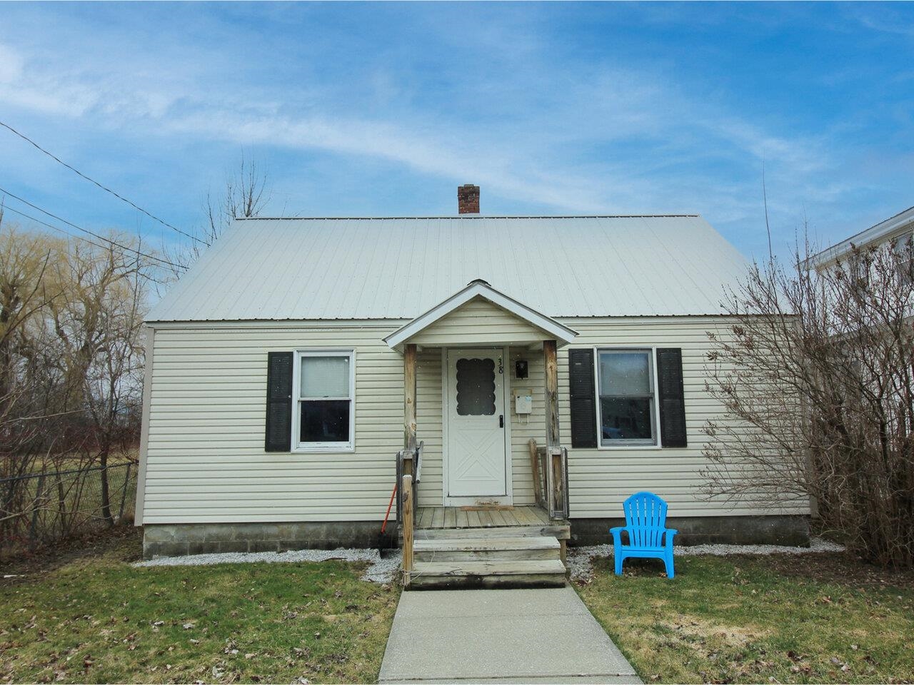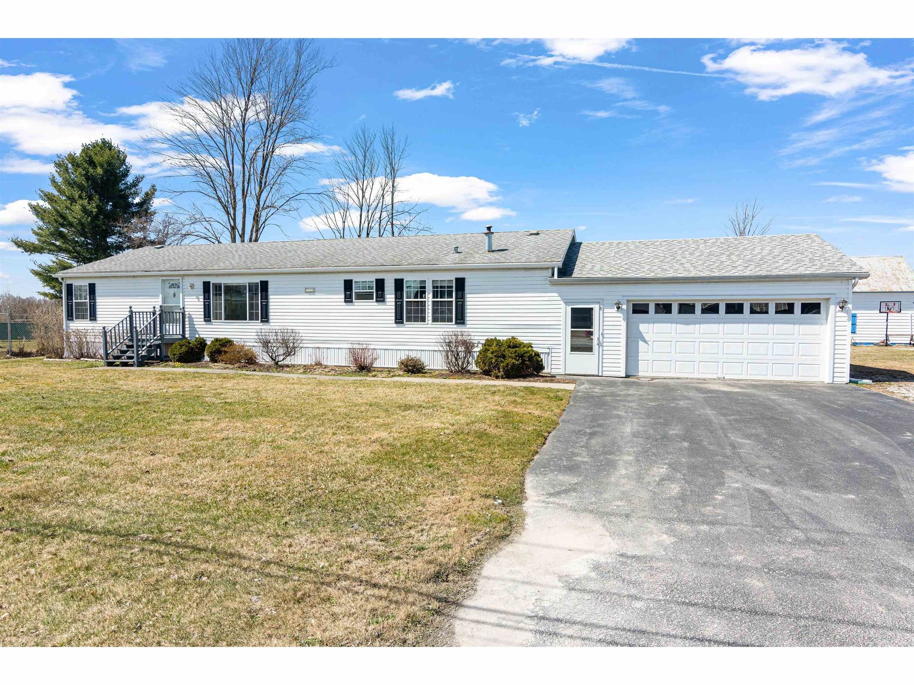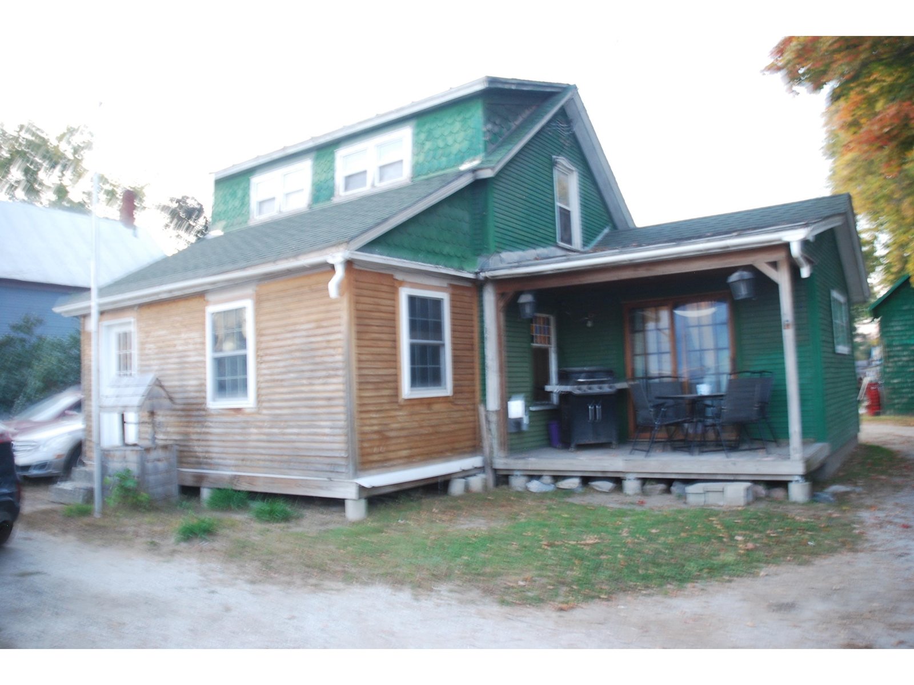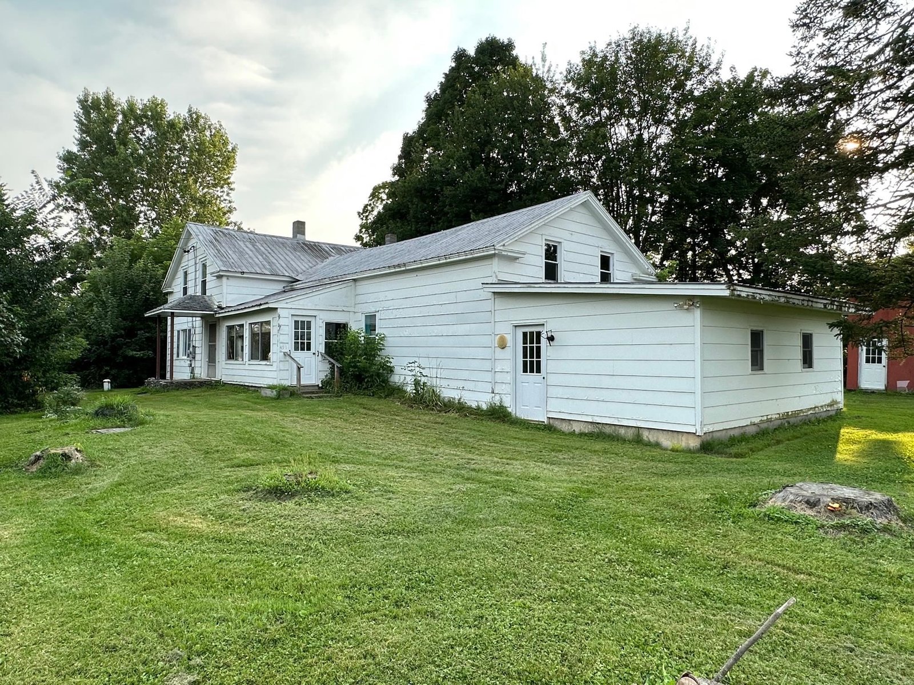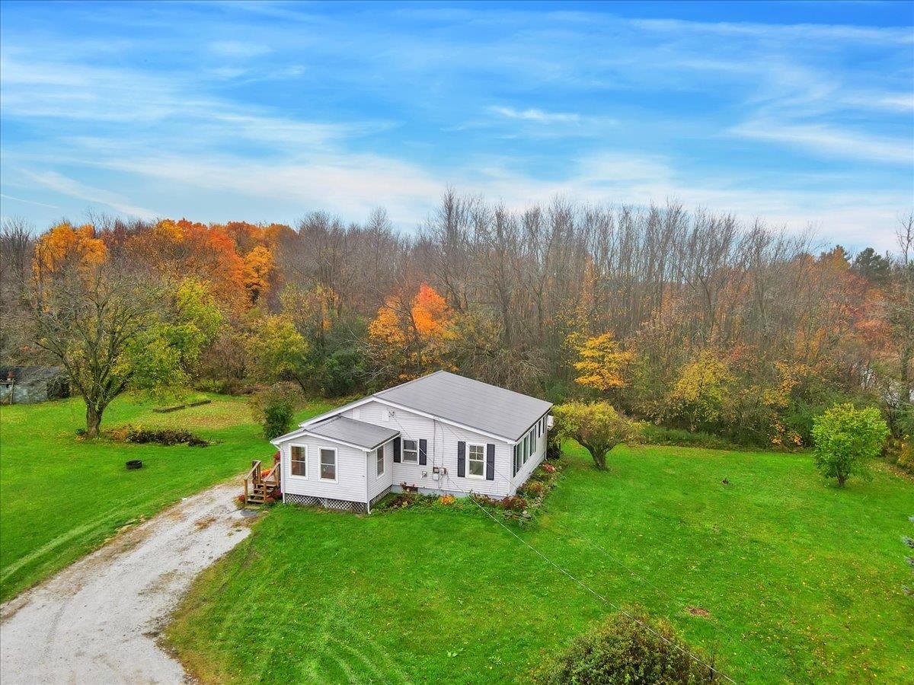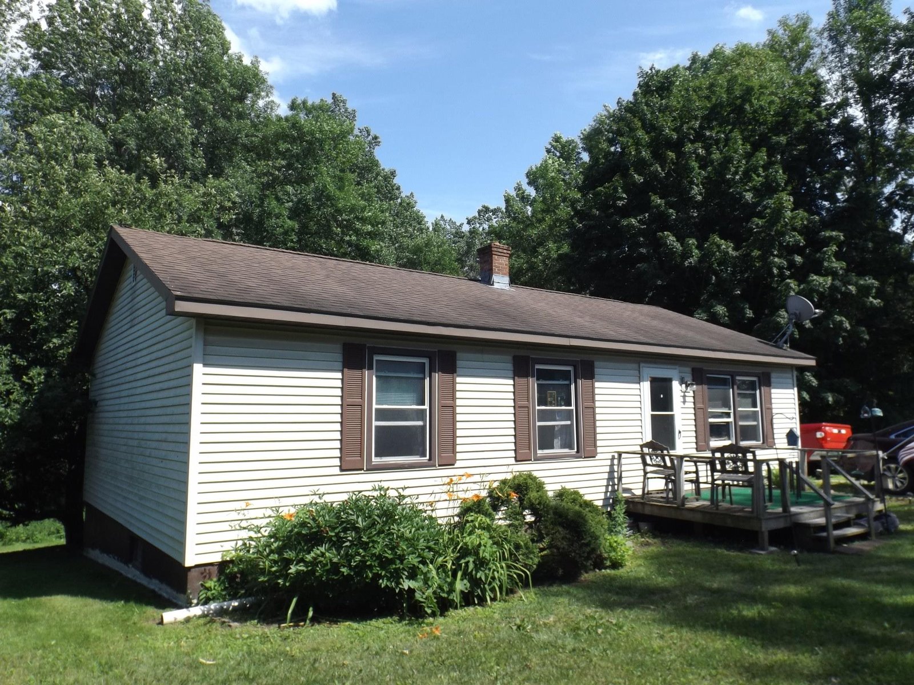Sold Status
$235,000 Sold Price
House Type
3 Beds
1 Baths
960 Sqft
Sold By Paul Poquette Realty Group, LLC
Similar Properties for Sale
Request a Showing or More Info

Call: 802-863-1500
Mortgage Provider
Mortgage Calculator
$
$ Taxes
$ Principal & Interest
$
This calculation is based on a rough estimate. Every person's situation is different. Be sure to consult with a mortgage advisor on your specific needs.
Franklin County
One level living with 3 bedrooms on a low traffic street near the end of cul-de-sac. Located on the outskirts of town and 5 minutes to I-89. The bathroom has been updated and the walkout basement is ready to be finished off for more space or for extra storage. The back yard offers privacy with a stone patio situated on a 1/2 acre lot that is encased in trees. †
Property Location
Property Details
| Sold Price $235,000 | Sold Date Nov 15th, 2022 | |
|---|---|---|
| List Price $219,000 | Total Rooms 5 | List Date Jul 11th, 2022 |
| MLS# 4920263 | Lot Size 0.450 Acres | Taxes $2,495 |
| Type House | Stories 1 | Road Frontage 80 |
| Bedrooms 3 | Style Ranch | Water Frontage |
| Full Bathrooms 1 | Finished 960 Sqft | Construction No, Existing |
| 3/4 Bathrooms 0 | Above Grade 960 Sqft | Seasonal No |
| Half Bathrooms 0 | Below Grade 0 Sqft | Year Built 1985 |
| 1/4 Bathrooms 0 | Garage Size Car | County Franklin |
| Interior FeaturesStorage - Indoor, Laundry - Basement |
|---|
| Equipment & AppliancesCook Top-Electric, Washer, Refrigerator, Stove - Electric, Satellite Dish |
| Kitchen - Eat-in 16x11, 1st Floor | Living Room 16x11, 1st Floor | Bedroom 9x11, 1st Floor |
|---|---|---|
| Bedroom 8x11, 1st Floor | Bedroom 8x7, 1st Floor |
| ConstructionTimberframe, Timber Frame |
|---|
| BasementInterior, Concrete, Daylight, Interior Stairs, Stairs - Interior, Walkout, Exterior Access, Stairs - Basement |
| Exterior FeaturesDeck, Patio |
| Exterior Vinyl Siding | Disability Features |
|---|---|
| Foundation Concrete, Poured Concrete | House Color beige |
| Floors Vinyl, Carpet | Building Certifications |
| Roof Shingle-Asphalt | HERS Index |
| DirectionsI-89 north exit 21. Left onto 1st St. 1 mile to T. right onto Rt 7, continue over bridge then right onto S. River St. quick right onto Lake St. left onto Middle Rd. 2/10 mile left onto Covey Dr. Home on left. |
|---|
| Lot Description, Subdivision, Sloping, Level, Subdivision, Cul-De-Sac, Near Paths, Neighborhood |
| Garage & Parking , |
| Road Frontage 80 | Water Access |
|---|---|
| Suitable Use | Water Type |
| Driveway Gravel | Water Body |
| Flood Zone No | Zoning residential |
| School District Missisquoi Valley UHSD 7 | Middle Missisquoi Valley Union Jshs |
|---|---|
| Elementary Swanton School | High Missisquoi Valley UHSD #7 |
| Heat Fuel Oil | Excluded |
|---|---|
| Heating/Cool None, Baseboard | Negotiable |
| Sewer Public | Parcel Access ROW |
| Water Public | ROW for Other Parcel |
| Water Heater Off Boiler | Financing |
| Cable Co | Documents Deed |
| Electric 100 Amp | Tax ID 639-201-10668 |

† The remarks published on this webpage originate from Listed By Shawn Cheney of EXP Realty - Cell: 802-782-0400 via the NNEREN IDX Program and do not represent the views and opinions of Coldwell Banker Hickok & Boardman. Coldwell Banker Hickok & Boardman Realty cannot be held responsible for possible violations of copyright resulting from the posting of any data from the NNEREN IDX Program.

 Back to Search Results
Back to Search Results