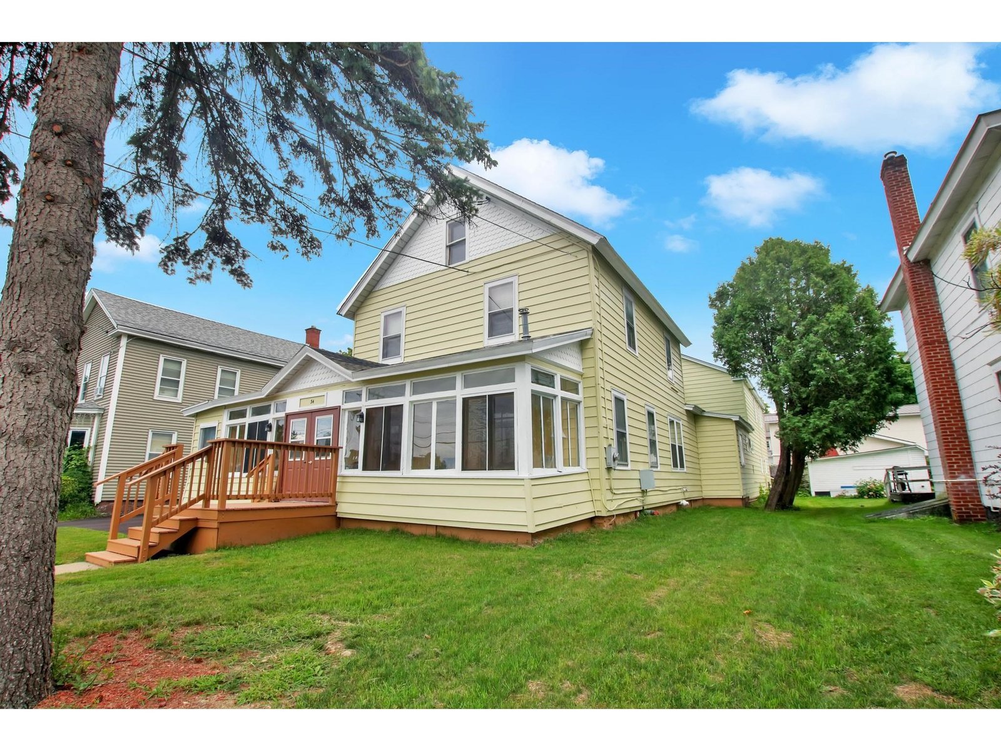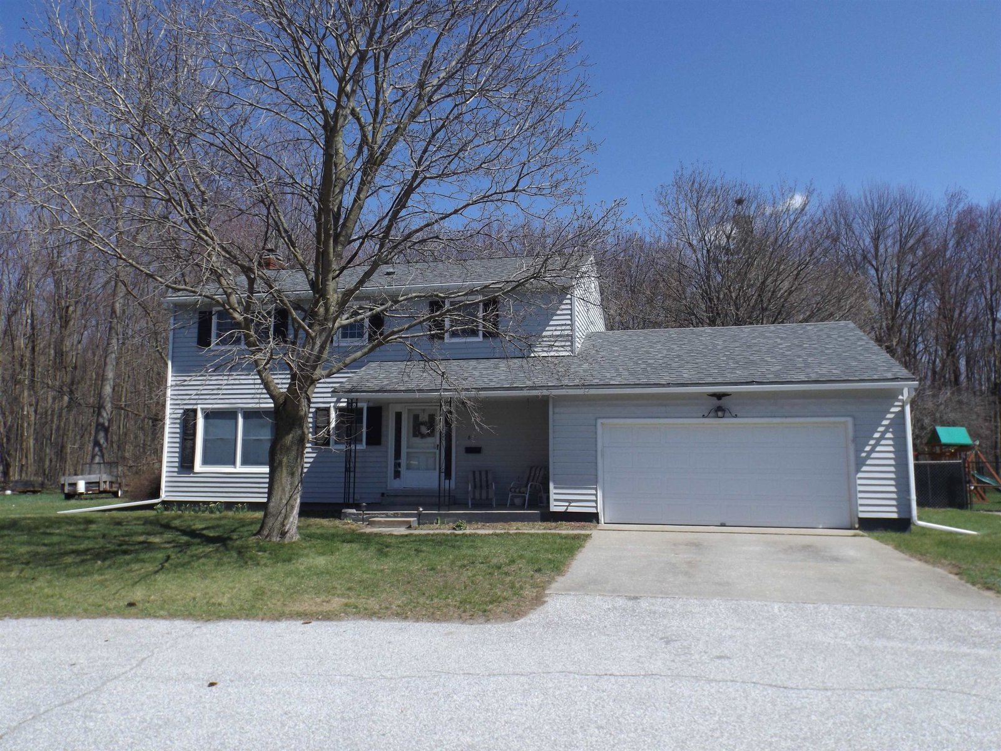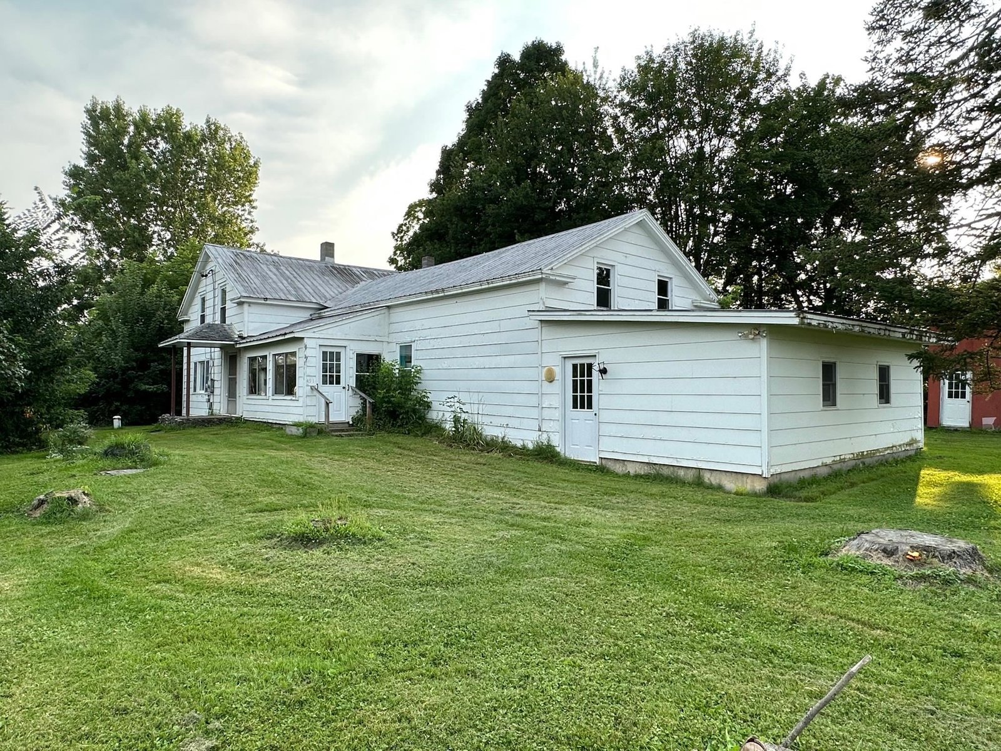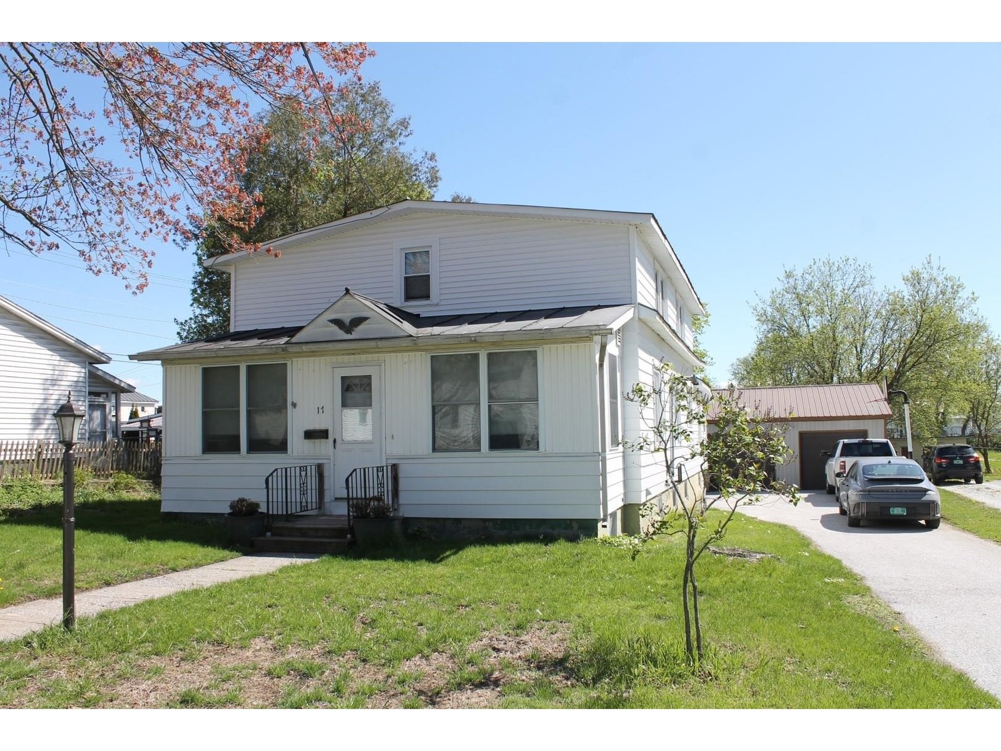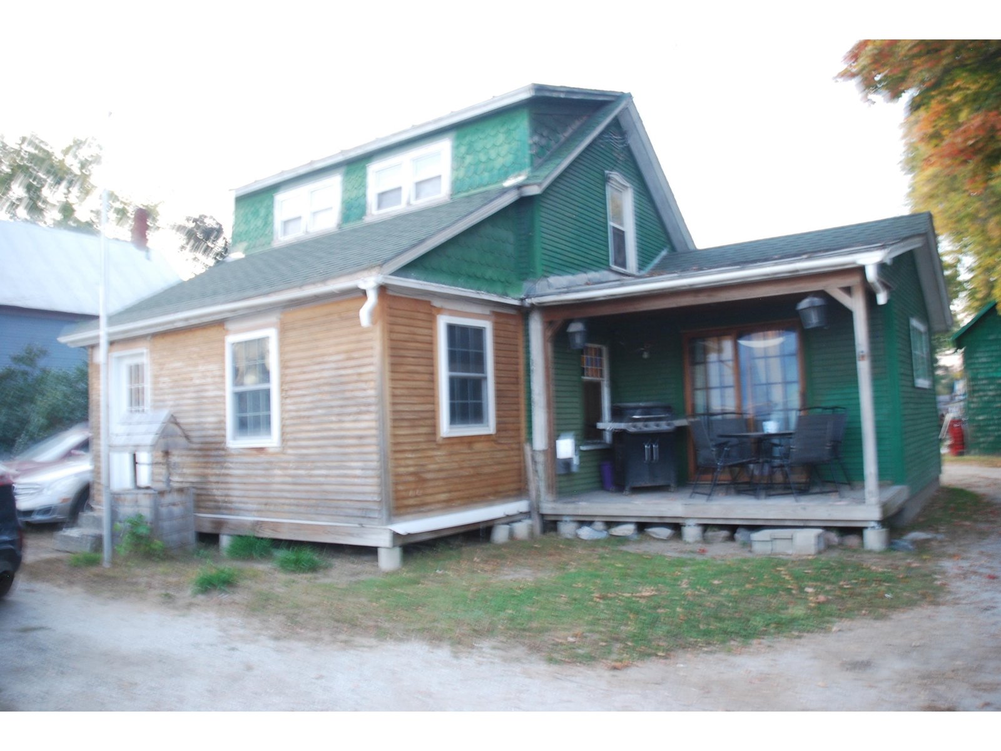Sold Status
$208,000 Sold Price
House Type
3 Beds
1 Baths
1,500 Sqft
Sold By M Realty
Similar Properties for Sale
Request a Showing or More Info

Call: 802-863-1500
Mortgage Provider
Mortgage Calculator
$
$ Taxes
$ Principal & Interest
$
This calculation is based on a rough estimate. Every person's situation is different. Be sure to consult with a mortgage advisor on your specific needs.
Franklin County
Take in the incredible southwest views & awesome sunsets while sitting behind your wall of windows, offering 180 degree panoramic vistas, while listening to the relaxing melodies of nature with Lake Champlain at your doorstep. Beautiful 3BR direct lakefront home meticulously kept and maintained by the owners w/83 ft of gorgeous shoreline. Enjoy excellent fishing, boating & swimming and be minutes from a National Wildlife Refuge offering a plethora of aquatic flora & fauna & more for your enjoyment. Home has new metal roof, sunroom, dining room & complete septic system (tank & leach field) all done in the past 5 years. Water is from drilled well. Close to public boat launch that is often empty......see last photo. †
Property Location
Property Details
| Sold Price $208,000 | Sold Date Aug 9th, 2012 | |
|---|---|---|
| List Price $229,900 | Total Rooms 7 | List Date Jan 21st, 2012 |
| MLS# 4126481 | Lot Size 0.370 Acres | Taxes $3,570 |
| Type House | Stories 1 | Road Frontage 70 |
| Bedrooms 3 | Style Ranch, Freestanding, Detached | Water Frontage 83 |
| Full Bathrooms 1 | Finished 1,500 Sqft | Construction , Existing |
| 3/4 Bathrooms 0 | Above Grade 1,500 Sqft | Seasonal No |
| Half Bathrooms 0 | Below Grade 0 Sqft | Year Built 1968 |
| 1/4 Bathrooms 0 | Garage Size 0 Car | County Franklin |
| Interior FeaturesBar, Blinds, Ceiling Fan, Draperies, Living/Dining, Walk-in Pantry |
|---|
| Equipment & AppliancesRefrigerator, Range-Electric, , , Wood Stove |
| Kitchen 12 x 10, 1st Floor | Living Room 21 x 17, 1st Floor | Utility Room 12.5 x 6, 1st Floor |
|---|---|---|
| Primary Bedroom 12.5 x 11, 1st Floor | Bedroom 11.5 x 8, 1st Floor | Bedroom 14 x 9, 1st Floor |
| Other 23.5 x 12.5, 1st Floor |
| ConstructionWood Frame |
|---|
| BasementWalkout, Partial |
| Exterior FeaturesDeck, Porch - Covered, Porch - Enclosed |
| Exterior Vinyl | Disability Features One-Level Home, 1st Floor Full Bathrm, 1st Floor Bedroom |
|---|---|
| Foundation Concrete | House Color |
| Floors Vinyl | Building Certifications |
| Roof Metal | HERS Index |
| DirectionsTake I-89 exit 21 to Swanton & continue to RT 78 West. Turn left at Tabor Point Road, then left again at Champlain Street & finally right at Hog Island Road. Go to almost end of road. House on right, see sign. |
|---|
| Lot Description, Mountain View, Water View, Level, Waterfront, Country Setting, Cul-De-Sac |
| Garage & Parking , , 6+ Parking Spaces |
| Road Frontage 70 | Water Access |
|---|---|
| Suitable Use | Water Type Lake |
| Driveway Gravel | Water Body Champlain |
| Flood Zone Unknown | Zoning R |
| School District NA | Middle |
|---|---|
| Elementary Swanton School | High Missisquoi Valley UHSD #7 |
| Heat Fuel Wood, Gas-LP/Bottle | Excluded |
|---|---|
| Heating/Cool Wall Furnace, Space Heater | Negotiable |
| Sewer 1000 Gallon, Septic, Private, Leach Field | Parcel Access ROW |
| Water Private, Drilled Well | ROW for Other Parcel |
| Water Heater Electric, Owned | Financing , All Financing Options, Conventional |
| Cable Co | Documents Property Disclosure, Deed |
| Electric Circuit Breaker(s) | Tax ID 63920111244 |

† The remarks published on this webpage originate from Listed By Chet Baranski of via the NNEREN IDX Program and do not represent the views and opinions of Coldwell Banker Hickok & Boardman. Coldwell Banker Hickok & Boardman Realty cannot be held responsible for possible violations of copyright resulting from the posting of any data from the NNEREN IDX Program.

 Back to Search Results
Back to Search Results