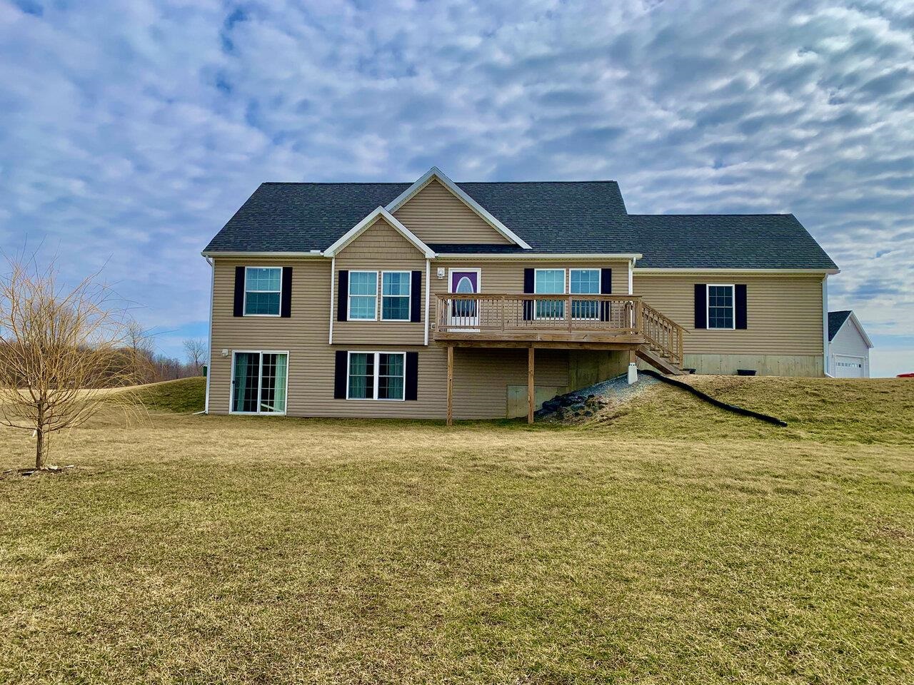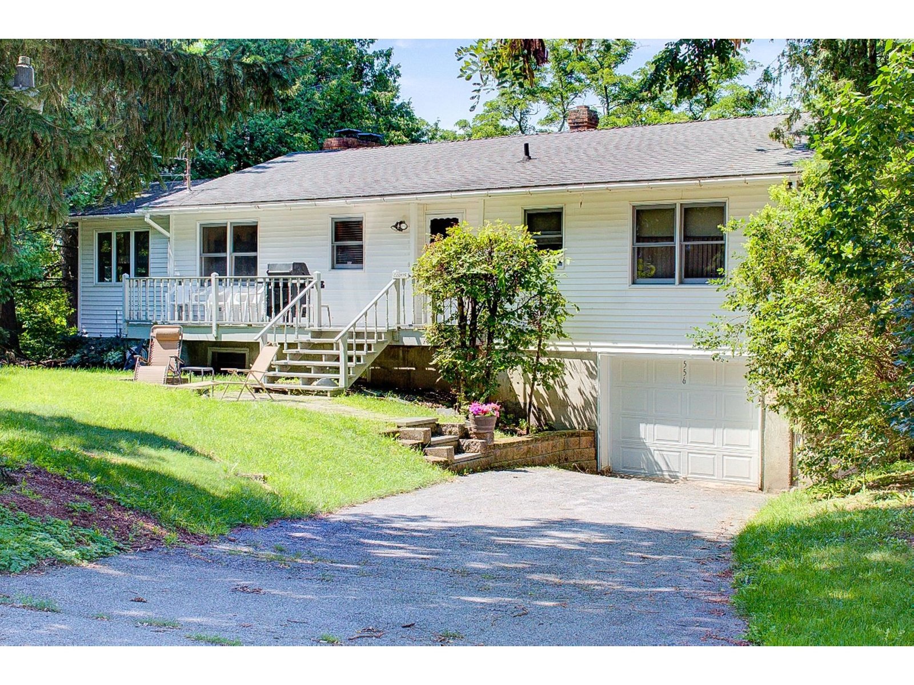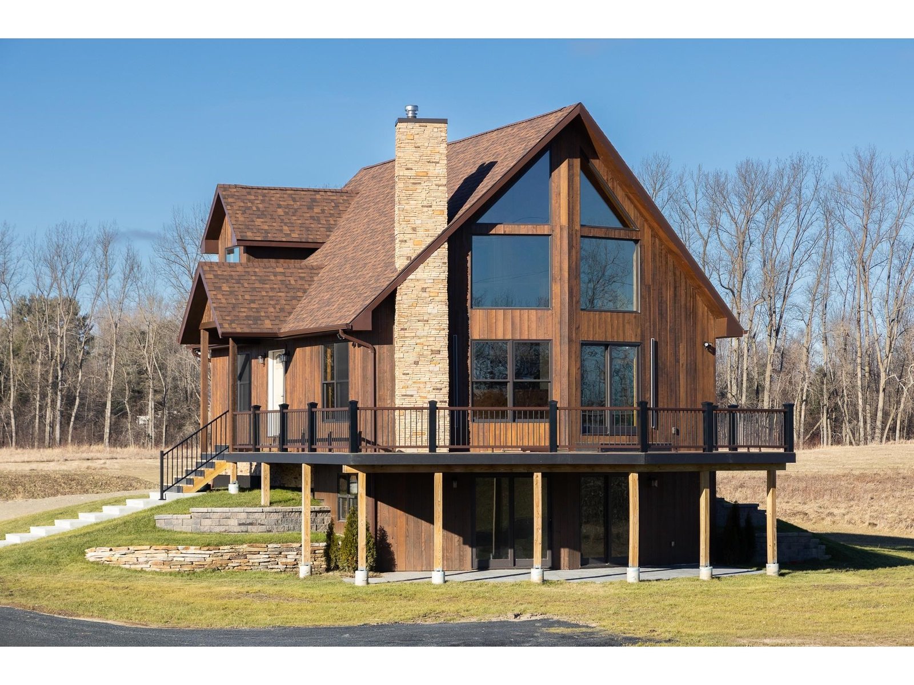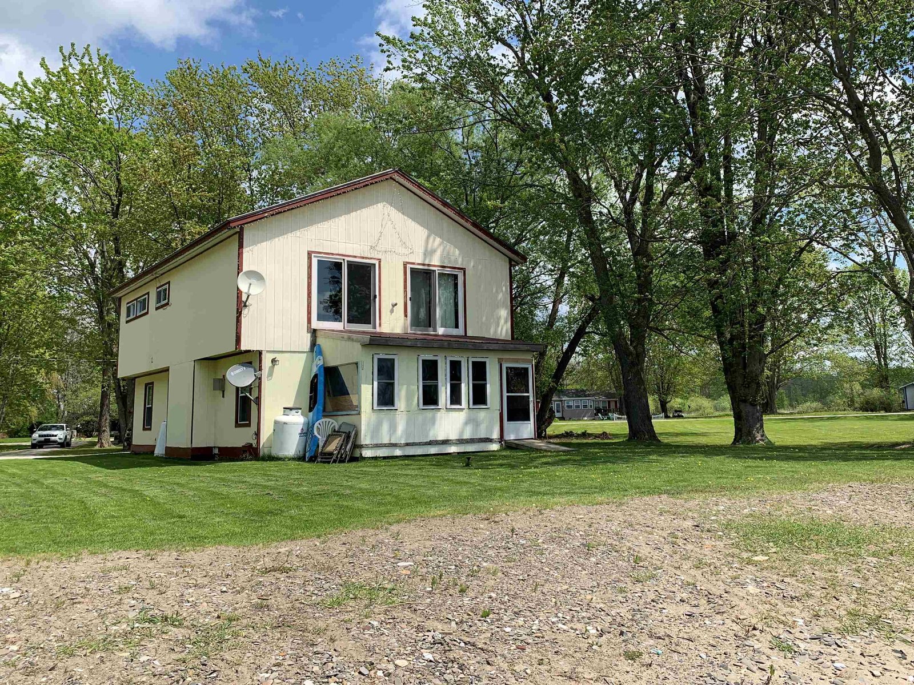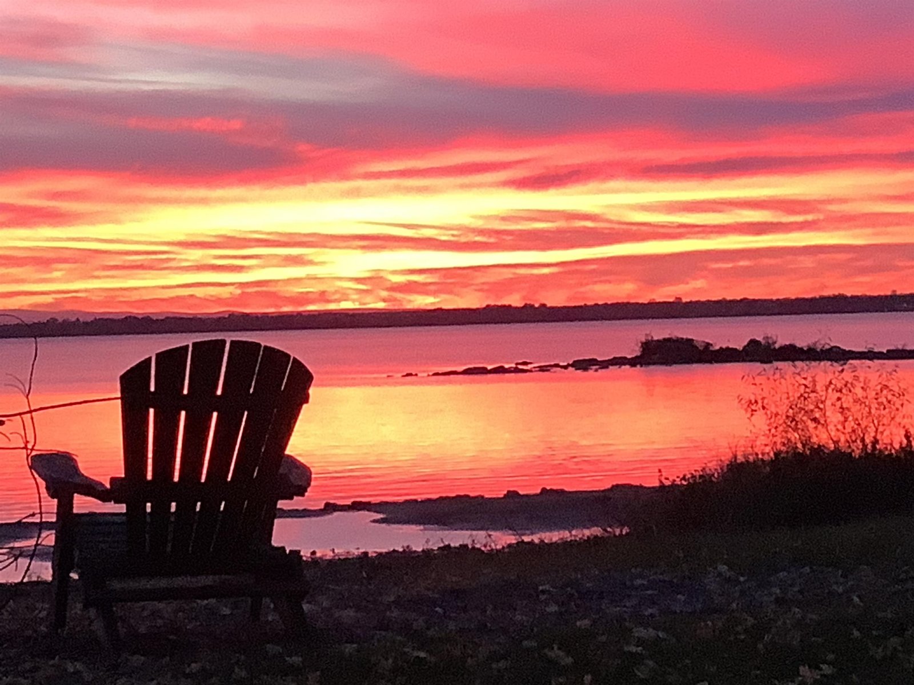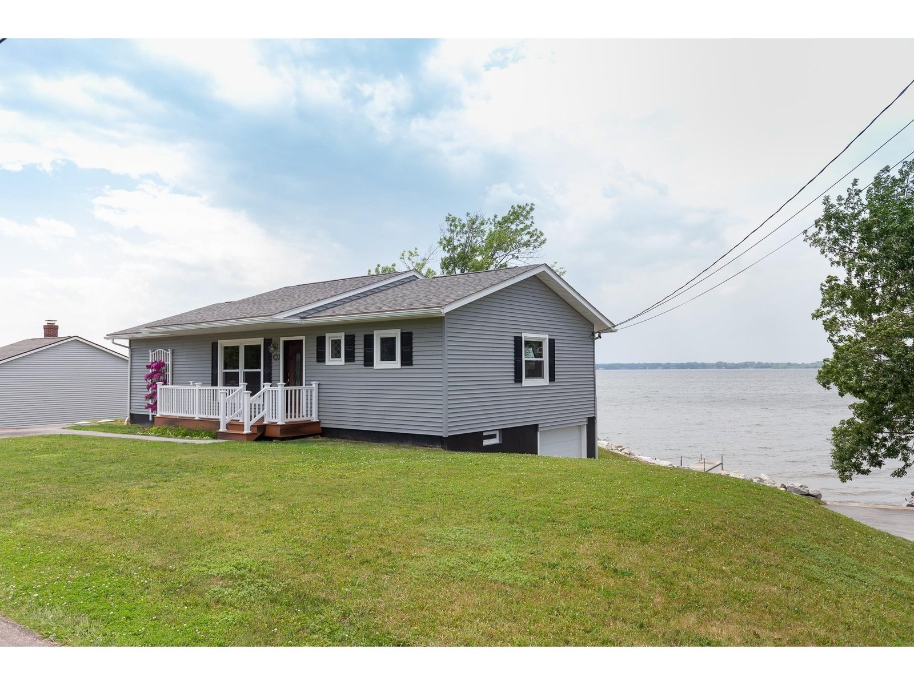Sold Status
$500,000 Sold Price
House Type
2 Beds
2 Baths
1,152 Sqft
Sold By Flex Realty
Similar Properties for Sale
Request a Showing or More Info

Call: 802-863-1500
Mortgage Provider
Mortgage Calculator
$
$ Taxes
$ Principal & Interest
$
This calculation is based on a rough estimate. Every person's situation is different. Be sure to consult with a mortgage advisor on your specific needs.
Franklin County
Welcome home to idyllic year-round direct lakefront living on Lake Champlain! This welcoming property has undergone many improvements throughout the years. Most recently, a new septic system is in the process of being installed. A few of the exterior upgrades...new siding with a transferable fade protection lifetime limited warranty, "DuraLife" composite decking + railings, 2 paved driveways, and rock seawall. Now, moving inside...a complete gourmet kitchen renovation that includes new "Karndean" luxury vinyl flooring, "GE Cafe Series" appliances with 36" induction cooktop, wall oven + warming drawer, "Kemper" cherry with whisky black finish cabinetry with soft-close doors + drawers, "Cambria" quartz countertops, and under-cabinet lighting and outlets, living room in-ceiling speakers and floor subwoofer (7.1 surround system), bathroom "Strasser" luxury vanities + cabinets, quartz countertops, and porcelain tiled floors and walls, primary bedroom custom maple built-in cabinets, and wrapping it up with the professionally applied epoxy basement floor coating. All the improvements have been completed with great attention to the details. You can simply begin your memory making journey filled with adventure, play, and relaxation along the shores of Lake Champlain. This ideal and quiet location is near the Missisquoi Wildlife Refuge, 10.5mi to Alburg Golf Links, Canada (via boat or car), and less than a 1/2hr to St. Albans. †
Property Location
Property Details
| Sold Price $500,000 | Sold Date Aug 7th, 2023 | |
|---|---|---|
| List Price $510,000 | Total Rooms 4 | List Date Jan 20th, 2023 |
| MLS# 4941283 | Lot Size 0.180 Acres | Taxes $3,773 |
| Type House | Stories 1 | Road Frontage 140 |
| Bedrooms 2 | Style Ranch, Rural | Water Frontage 122 |
| Full Bathrooms 2 | Finished 1,152 Sqft | Construction No, Existing |
| 3/4 Bathrooms 0 | Above Grade 1,152 Sqft | Seasonal No |
| Half Bathrooms 0 | Below Grade 0 Sqft | Year Built 1984 |
| 1/4 Bathrooms 0 | Garage Size 1 Car | County Franklin |
| Interior FeaturesBlinds, Dining Area, Kitchen Island, Kitchen/Dining, Living/Dining, Primary BR w/ BA, Natural Light, Natural Woodwork, Soaking Tub, Surround Sound Wiring, Laundry - Basement |
|---|
| Equipment & AppliancesWall Oven, Dishwasher, Washer, Dryer, Refrigerator, Microwave, Washer, Cooktop - Induction, Warming Drawer, Mini Split |
| ConstructionWood Frame |
|---|
| BasementInterior, Climate Controlled, Storage Space, Interior Stairs, Full, Storage Space, Interior Access, Exterior Access |
| Exterior FeaturesDocks, Deck, Porch - Covered |
| Exterior Vinyl | Disability Features One-Level Home, 1st Floor Full Bathrm, 1st Floor Bedroom |
|---|---|
| Foundation Concrete | House Color Grey |
| Floors Carpet, Vinyl Plank | Building Certifications |
| Roof Shingle | HERS Index |
| DirectionsI-89 North, Exit 21, Turn LFT onto VT 78W/1st St., Turn RHT onto Grand Ave., Turn LFT onto Merchants Row, Continue onto Depot St., Turn RHT onto VT 78W/N. River St. (6 miles), Turn LFT onto Lakewood Dr. --> 1.4 mi property will be on your RHT. |
|---|
| Lot Description, Mountain View, Lake Frontage, Level, Landscaped, Lake View, Country Setting, Mountain View, Recreational, Rural Setting |
| Garage & Parking Direct Entry, Heated |
| Road Frontage 140 | Water Access |
|---|---|
| Suitable Use | Water Type Lake |
| Driveway Paved | Water Body |
| Flood Zone No | Zoning RES |
| School District Missisquoi Valley UHSD 7 | Middle Swanton School |
|---|---|
| Elementary Swanton School | High Missisquoi Valley UHSD #7 |
| Heat Fuel Electric, Kerosene | Excluded |
|---|---|
| Heating/Cool Direct Vent, Baseboard | Negotiable |
| Sewer Concrete, On-Site Septic Exists | Parcel Access ROW |
| Water Private, Drilled Well | ROW for Other Parcel |
| Water Heater Electric, Tank, Owned | Financing |
| Cable Co Comcast | Documents |
| Electric Circuit Breaker(s), 200 Amp | Tax ID 639-201-11501 |

† The remarks published on this webpage originate from Listed By Leigh Horton of Your Journey Real Estate via the NNEREN IDX Program and do not represent the views and opinions of Coldwell Banker Hickok & Boardman. Coldwell Banker Hickok & Boardman Realty cannot be held responsible for possible violations of copyright resulting from the posting of any data from the NNEREN IDX Program.

 Back to Search Results
Back to Search Results