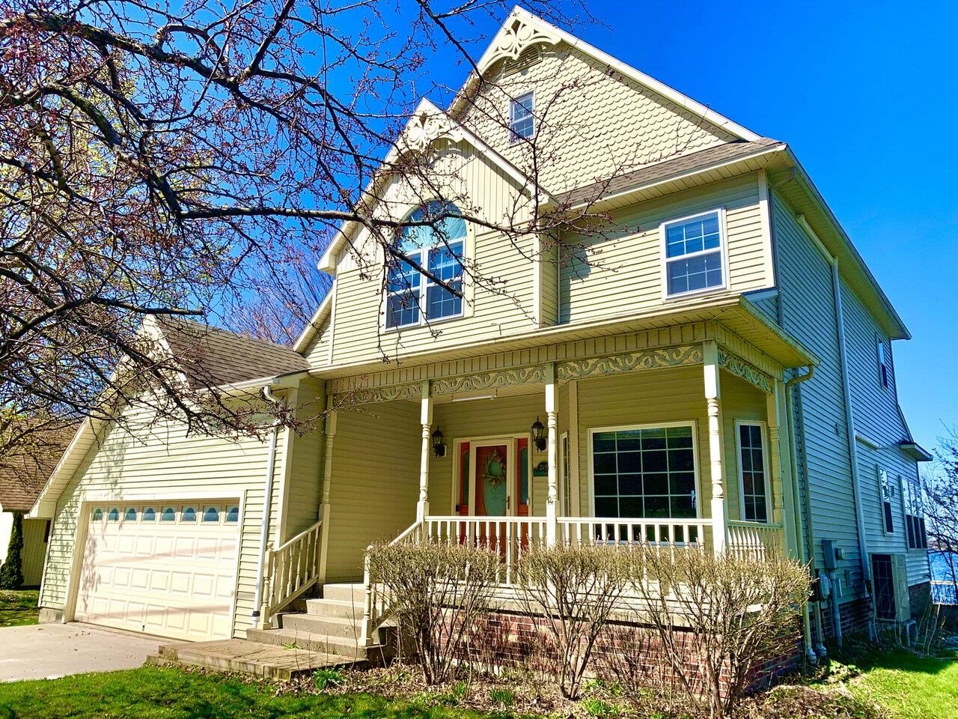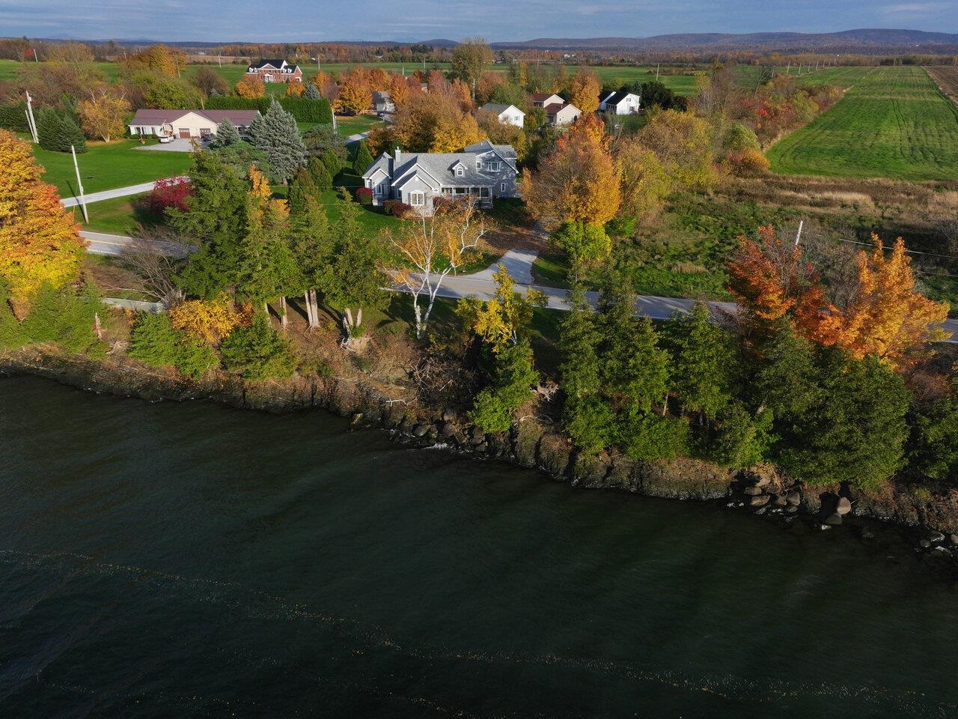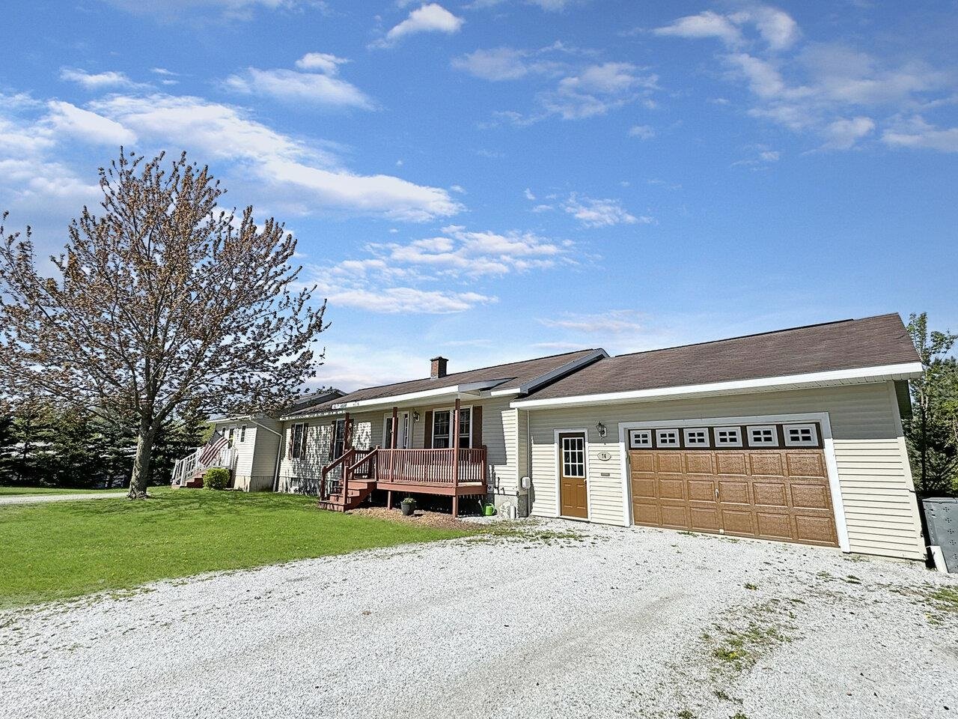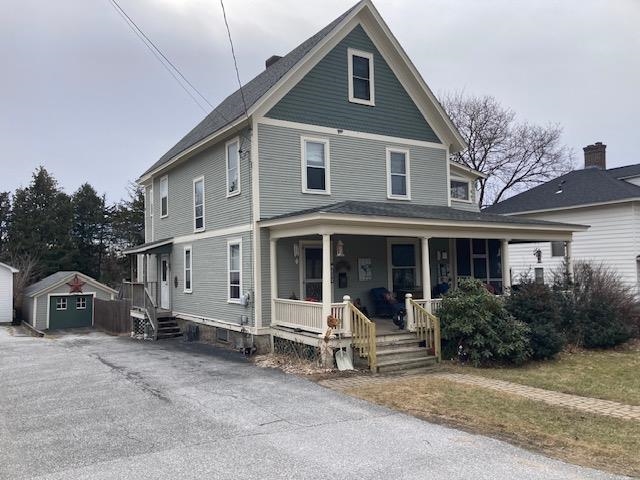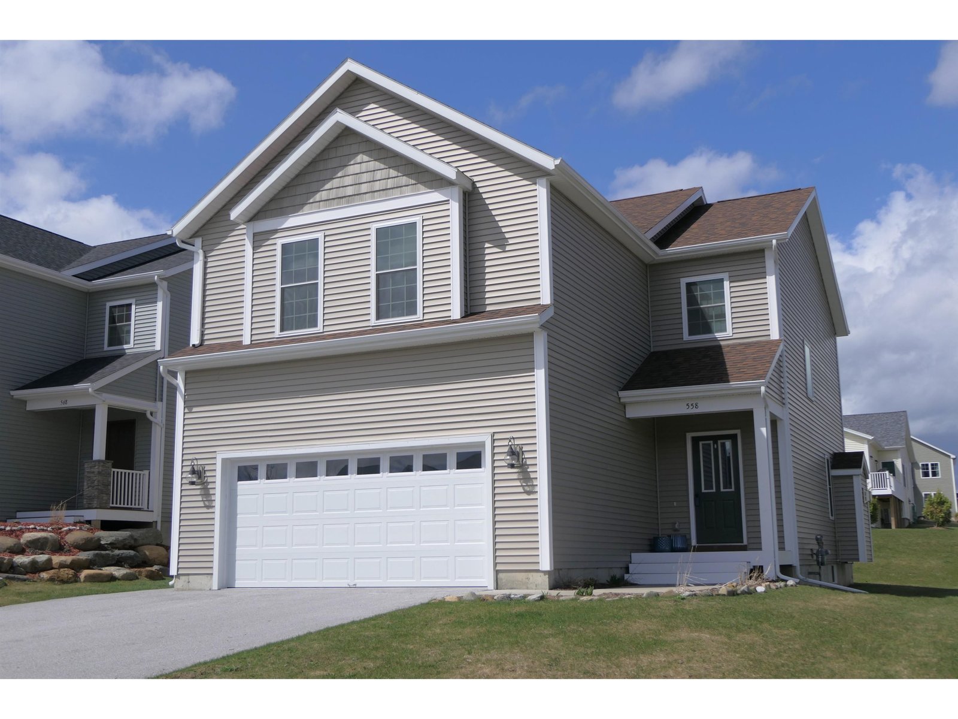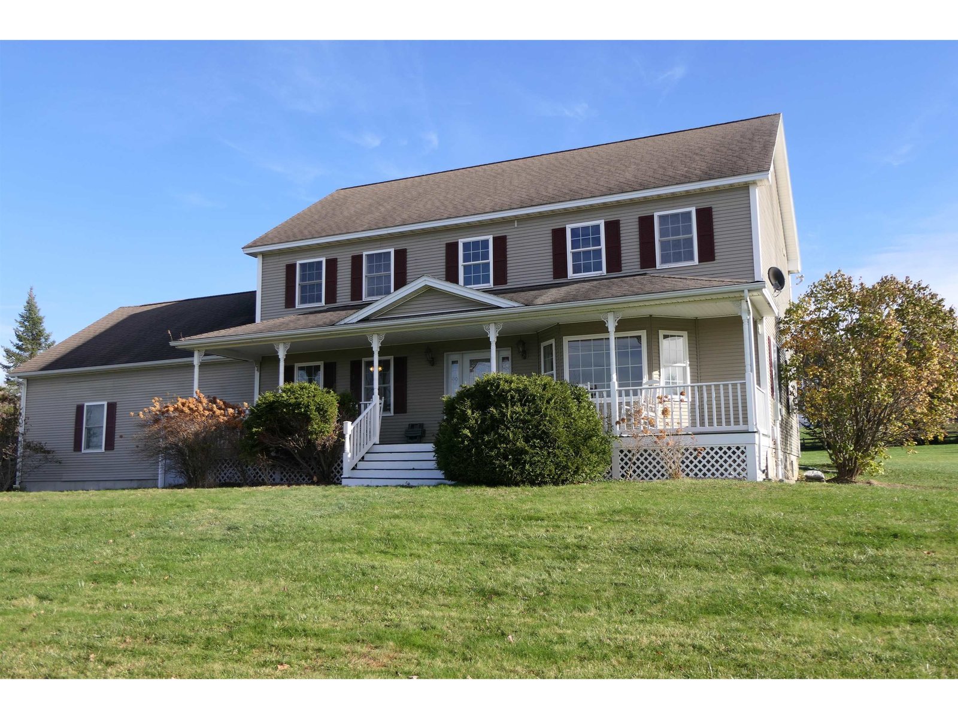Sold Status
$522,000 Sold Price
House Type
3 Beds
4 Baths
3,775 Sqft
Sold By Brian French Real Estate
Similar Properties for Sale
Request a Showing or More Info

Call: 802-863-1500
Mortgage Provider
Mortgage Calculator
$
$ Taxes
$ Principal & Interest
$
This calculation is based on a rough estimate. Every person's situation is different. Be sure to consult with a mortgage advisor on your specific needs.
Franklin County
Peacefully sip your morning coffee from your rear deck while watching the sunrise over your private pond and large yard. Not an early riser; then enjoy the colorful evening sunsets from your covered front porch. This spacious home has it all! Looking for additional private space to welcome your in-laws or other guests, or a potential rentable accessory unit? The recently renovated, fully finished basement with private entrance, full kitchen, built in electric fireplace with beautifully built surround, elegantly tiled full bathroom and egress window is just the place. On the main living level you will love your wonderfully large, eat-in kitchen with breakfast bar and island; perfect for the home chef. Enjoy more formal dinners in the private dining space. A bright open and airy sunroom with vaulted ceiling and filled with natural light is wonderful for sitting and relaxing any time of day. Gather with the family in the spacious living room with bay window and even more natural light. Meander up the handcrafted hardwood staircase to your newly refinished 540sf blissful primary suite, with gorgeous tiled walk in shower and large walk in closet. Two additional bedrooms with a full bathroom complete the sleeping space. The 300 sf office space is the perfect space for the remote worker, home crafter or musician. Showings begin 12/4/23. Don't miss out on this remarkable home. †
Property Location
Property Details
| Sold Price $522,000 | Sold Date Jan 30th, 2024 | |
|---|---|---|
| List Price $539,000 | Total Rooms 9 | List Date Dec 2nd, 2023 |
| MLS# 4979237 | Lot Size 1.720 Acres | Taxes $7,845 |
| Type House | Stories 2 | Road Frontage 250 |
| Bedrooms 3 | Style Colonial | Water Frontage |
| Full Bathrooms 1 | Finished 3,775 Sqft | Construction No, Existing |
| 3/4 Bathrooms 2 | Above Grade 2,935 Sqft | Seasonal No |
| Half Bathrooms 1 | Below Grade 840 Sqft | Year Built 2002 |
| 1/4 Bathrooms 0 | Garage Size 2 Car | County Franklin |
| Interior FeaturesBlinds, Ceiling Fan, Dining Area, Fireplaces - 1, In-Law/Accessory Dwelling, Kitchen Island, Kitchen/Dining, Kitchen/Family, Primary BR w/ BA, Walk-in Closet, Laundry - 1st Floor, Laundry - Basement |
|---|
| Equipment & AppliancesRefrigerator, Range-Electric, Dishwasher, Microwave, Smoke Detector, CO Detector |
| Kitchen - Eat-in 31.5 x 15, 1st Floor | Dining Room 16 x 11.75, 1st Floor | Living Room 14 x 20.5, 1st Floor |
|---|---|---|
| Sunroom 15.5 x 16, 1st Floor | Primary BR Suite 27 x 20.5, 2nd Floor | Bedroom 12 x 14, 2nd Floor |
| Bedroom 13 x 13, 2nd Floor | Office/Study 10 x 30, 2nd Floor | Kitchen 10 x 8, Basement |
| Family Room 20 x 26, Basement |
| ConstructionWood Frame |
|---|
| BasementWalkout, Full, Finished |
| Exterior FeaturesDeck, Outbuilding, Porch - Covered, Windows - Double Pane |
| Exterior Vinyl Siding | Disability Features |
|---|---|
| Foundation Concrete | House Color Beige |
| Floors Manufactured, Ceramic Tile, Hardwood, Vinyl Plank | Building Certifications |
| Roof Shingle-Asphalt | HERS Index |
| DirectionsRte 105 North past Lebel Dr and Breezy Acres Nursery. House is on Right, Turn Right onto Tremblay Rd. 1st House is on Right. (Driveway is off Tremblay Rd; not Sheldon Rd) |
|---|
| Lot Description, Pond, Level, Landscaped |
| Garage & Parking Attached, Storage Above, Rec Vehicle, Driveway, Paved, RV Accessible |
| Road Frontage 250 | Water Access |
|---|---|
| Suitable Use | Water Type |
| Driveway Paved | Water Body |
| Flood Zone No | Zoning Agricultural/Residential |
| School District Missisquoi Valley UHSD 7 | Middle Missisquoi Valley Union Jshs |
|---|---|
| Elementary Swanton School | High Missisquoi Valley UHSD #7 |
| Heat Fuel Oil | Excluded |
|---|---|
| Heating/Cool None, Baseboard | Negotiable |
| Sewer Septic | Parcel Access ROW |
| Water Drilled Well | ROW for Other Parcel |
| Water Heater Owned, Owned | Financing |
| Cable Co Comcast | Documents |
| Electric Circuit Breaker(s) | Tax ID 639-201-13120 |

† The remarks published on this webpage originate from Listed By Keri Lombardi-Poquette of Paul Poquette Realty Group, LLC via the NNEREN IDX Program and do not represent the views and opinions of Coldwell Banker Hickok & Boardman. Coldwell Banker Hickok & Boardman Realty cannot be held responsible for possible violations of copyright resulting from the posting of any data from the NNEREN IDX Program.

 Back to Search Results
Back to Search Results