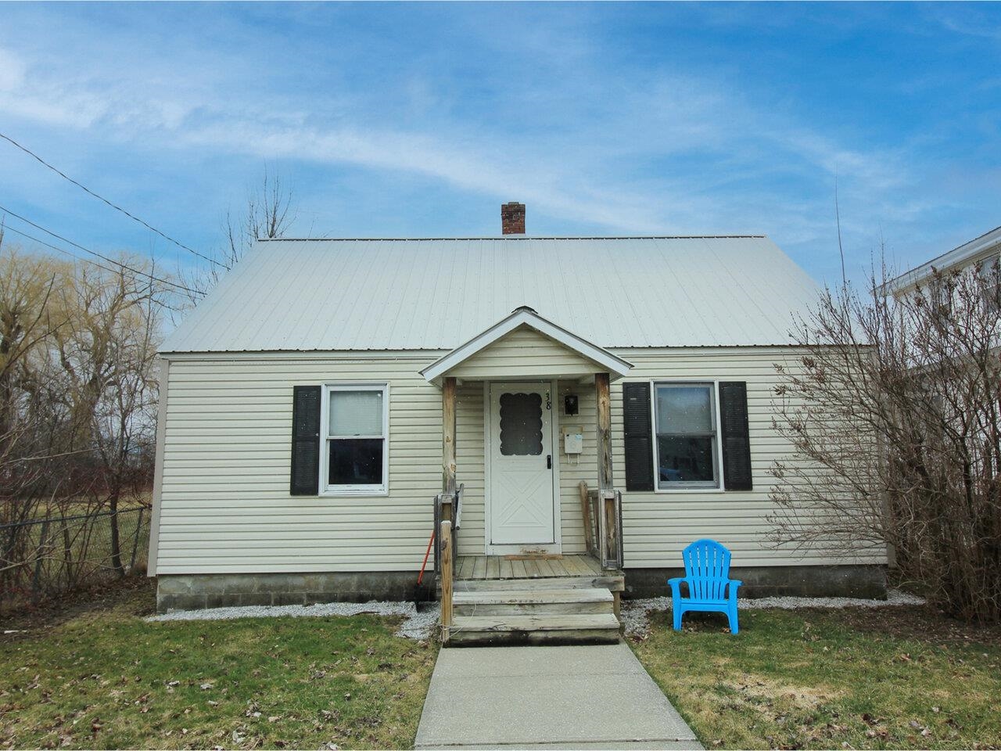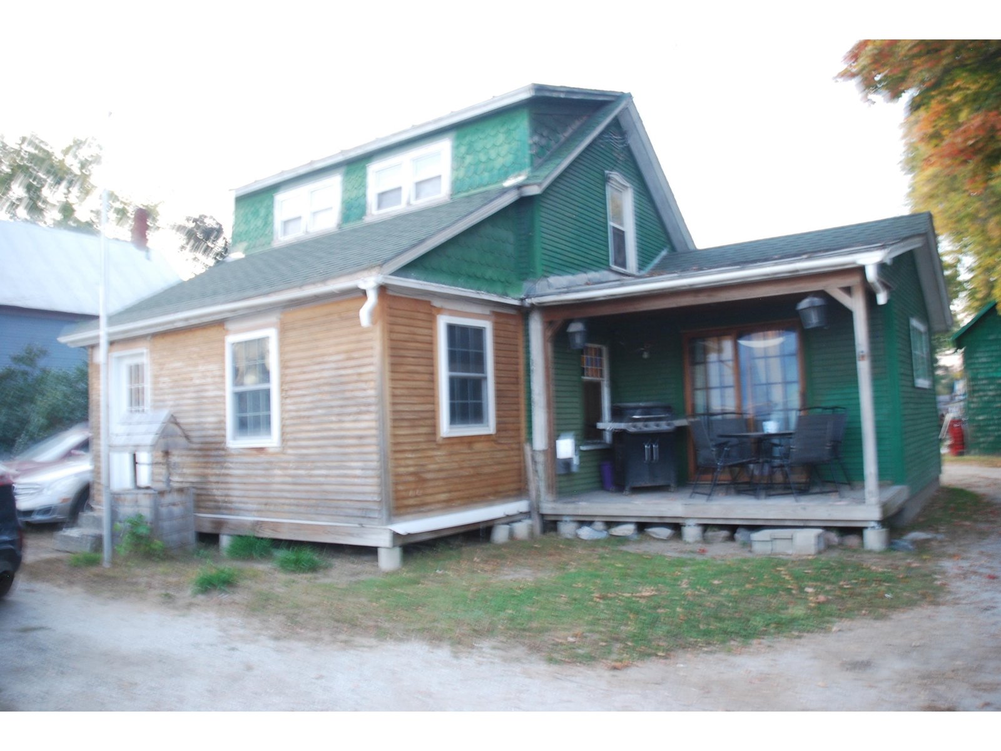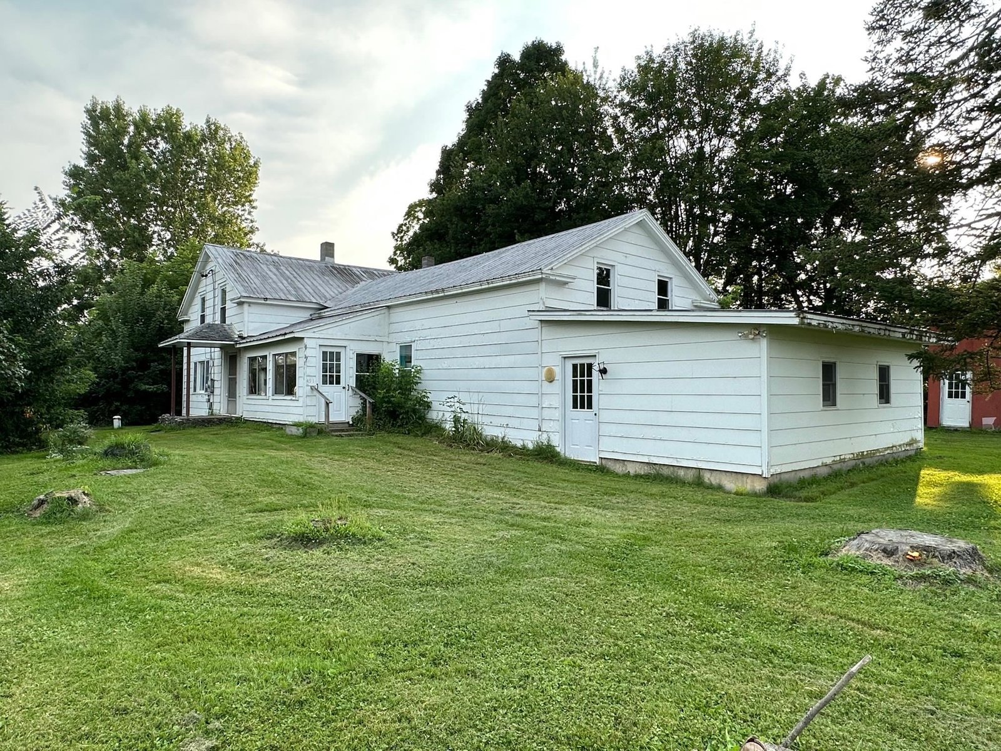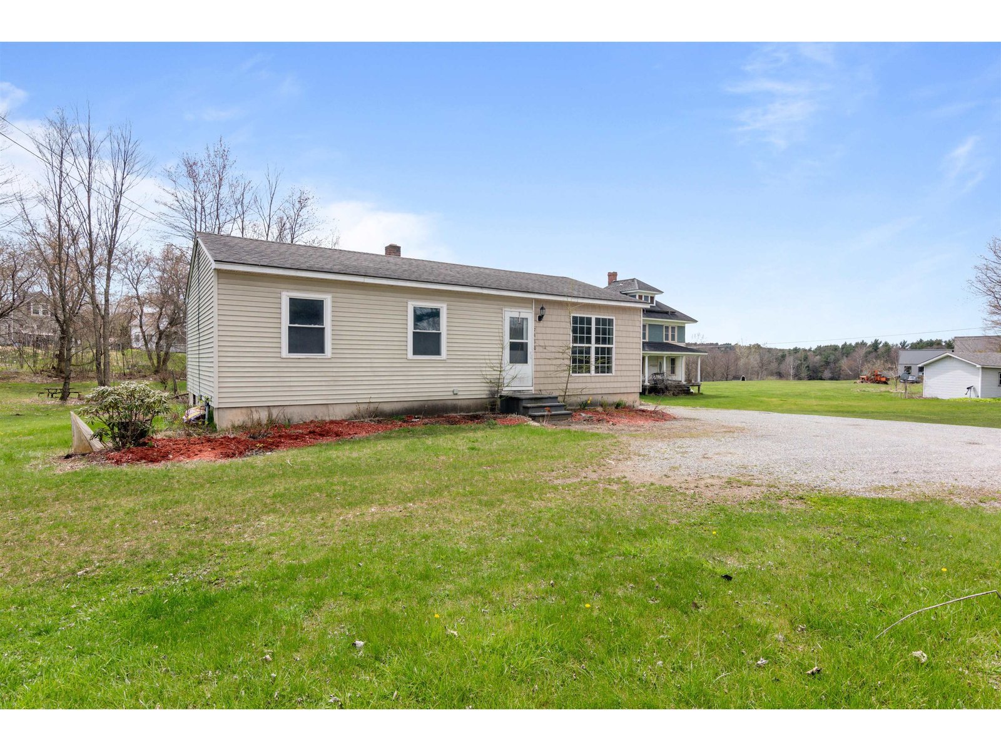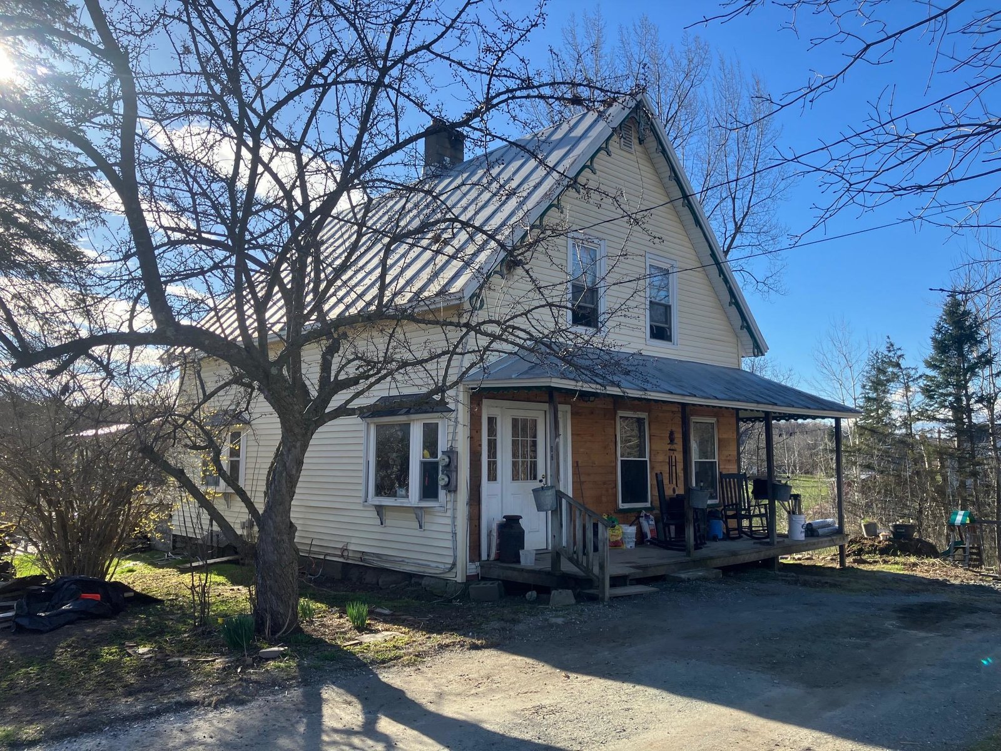Sold Status
$220,000 Sold Price
House Type
4 Beds
2 Baths
2,150 Sqft
Sold By EXP Realty
Similar Properties for Sale
Request a Showing or More Info

Call: 802-863-1500
Mortgage Provider
Mortgage Calculator
$
$ Taxes
$ Principal & Interest
$
This calculation is based on a rough estimate. Every person's situation is different. Be sure to consult with a mortgage advisor on your specific needs.
Franklin County
Motivated Seller...This home offers great location with stunning views of Jay Peak and the Green Mountains. This house has been fully updated to include kitchen, plumbing and electrical. The open yard offers plenty of room for kids or pets to play and the back decks with hidden yard accent the magnificent country views. The open kitchen living area has a pellet stove and the two tier back decks offer great privacy to watch the world wake up with the morning coffee. The third bedroom has been altered to add an additional office / den and the master bedroom offers a full bath with a Jacuzzi tub, balcony and cathedral ceilings. The first floor has 2 separate living spaces and a handicapped accessible ramp. A two car attached garage leads to a mudroom with laundry on the first level. If your looking for a home with country feel you've found it. Located just 5 minutes from I-89 exit 20 and 35 minutes to Burlington. †
Property Location
Property Details
| Sold Price $220,000 | Sold Date Oct 27th, 2017 | |
|---|---|---|
| List Price $224,900 | Total Rooms 8 | List Date Jun 12th, 2017 |
| MLS# 4641490 | Lot Size 1.000 Acres | Taxes $3,135 |
| Type House | Stories 2 | Road Frontage 250 |
| Bedrooms 4 | Style Farmhouse | Water Frontage |
| Full Bathrooms 2 | Finished 2,150 Sqft | Construction No, Existing |
| 3/4 Bathrooms 0 | Above Grade 2,150 Sqft | Seasonal No |
| Half Bathrooms 0 | Below Grade 0 Sqft | Year Built 1890 |
| 1/4 Bathrooms 0 | Garage Size 2 Car | County Franklin |
| Interior FeaturesBalcony, Walk-in Closet, Walk-in Closet |
|---|
| Equipment & AppliancesRefrigerator, Microwave, Washer, Dishwasher, Range-Gas, Dryer, , Pellet Stove |
| ConstructionWood Frame |
|---|
| BasementWalk-up, Unfinished |
| Exterior FeaturesPatio, Deck, Shed, Porch, Balcony |
| Exterior Vinyl | Disability Features |
|---|---|
| Foundation Stone, Concrete | House Color Tan |
| Floors Vinyl, Carpet, Laminate | Building Certifications |
| Roof Shingle-Asphalt | HERS Index |
| Directions |
|---|
| Lot Description, Mountain View, Country Setting, Landscaped, Rural Setting, Near Golf Course, Rural |
| Garage & Parking Attached |
| Road Frontage 250 | Water Access |
|---|---|
| Suitable Use | Water Type |
| Driveway Paved, Crushed/Stone | Water Body |
| Flood Zone No | Zoning Residential |
| School District Franklin Northwest | Middle Missisquoi Valley Union Jshs |
|---|---|
| Elementary Swanton School | High Missisquoi Valley UHSD #7 |
| Heat Fuel Wood Pellets, Pellet | Excluded |
|---|---|
| Heating/Cool None, Hot Air | Negotiable |
| Sewer 1000 Gallon, Septic | Parcel Access ROW |
| Water Drilled Well | ROW for Other Parcel |
| Water Heater On Demand | Financing |
| Cable Co Comcast | Documents Deed |
| Electric 100 Amp, 200 Amp | Tax ID 639-201-11124 |

† The remarks published on this webpage originate from Listed By Shawn Cheney of via the NNEREN IDX Program and do not represent the views and opinions of Coldwell Banker Hickok & Boardman. Coldwell Banker Hickok & Boardman Realty cannot be held responsible for possible violations of copyright resulting from the posting of any data from the NNEREN IDX Program.

 Back to Search Results
Back to Search Results