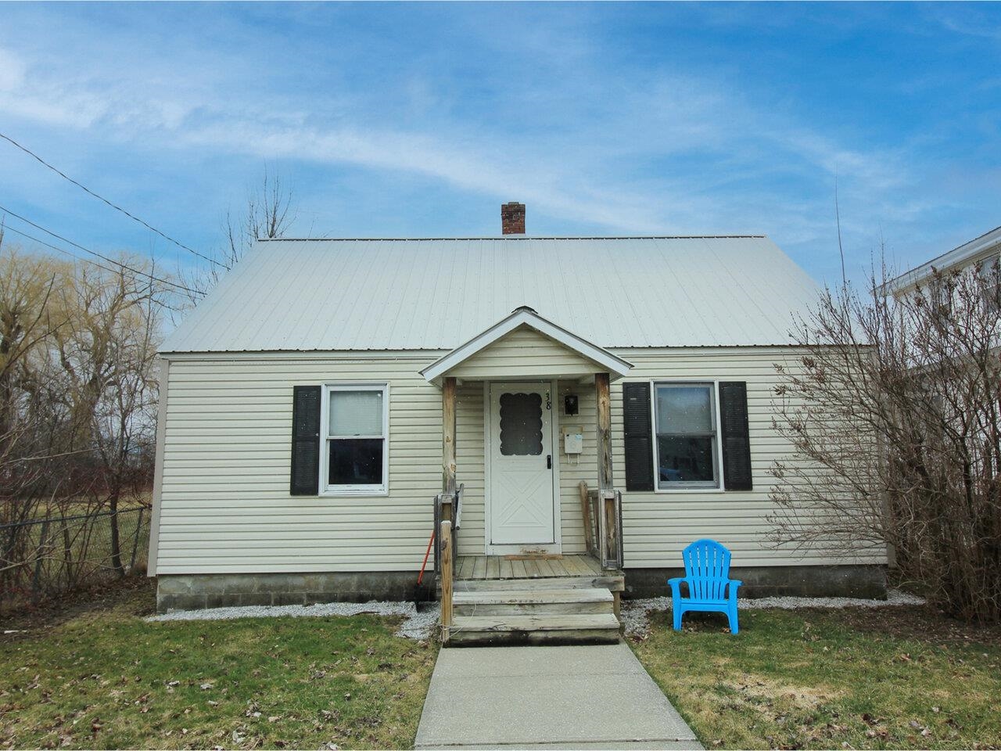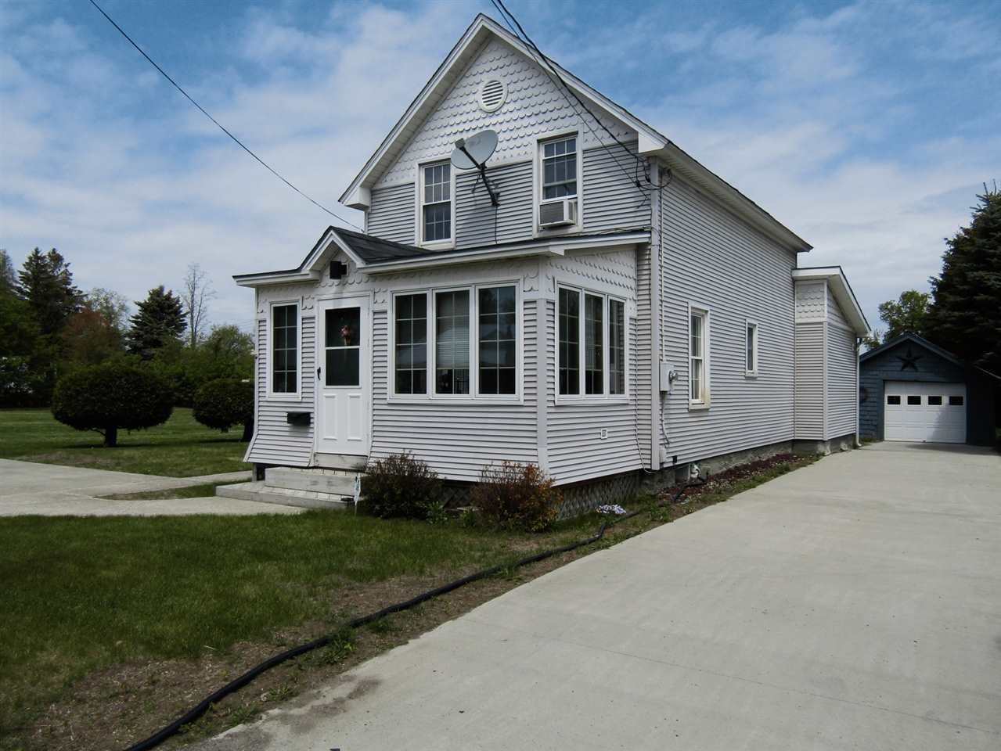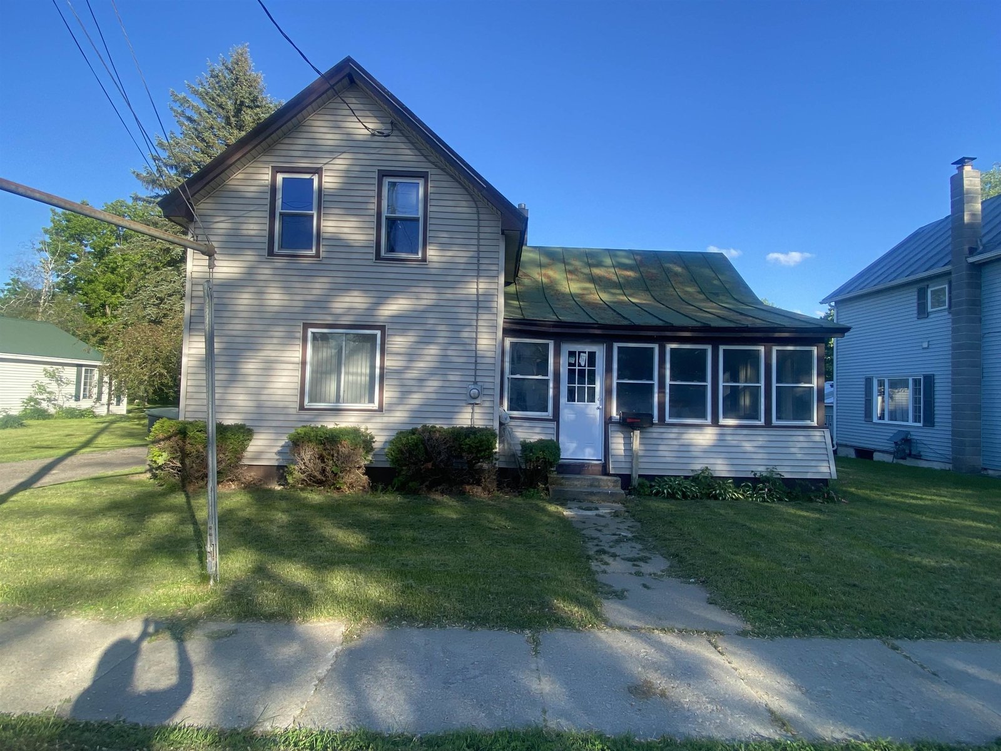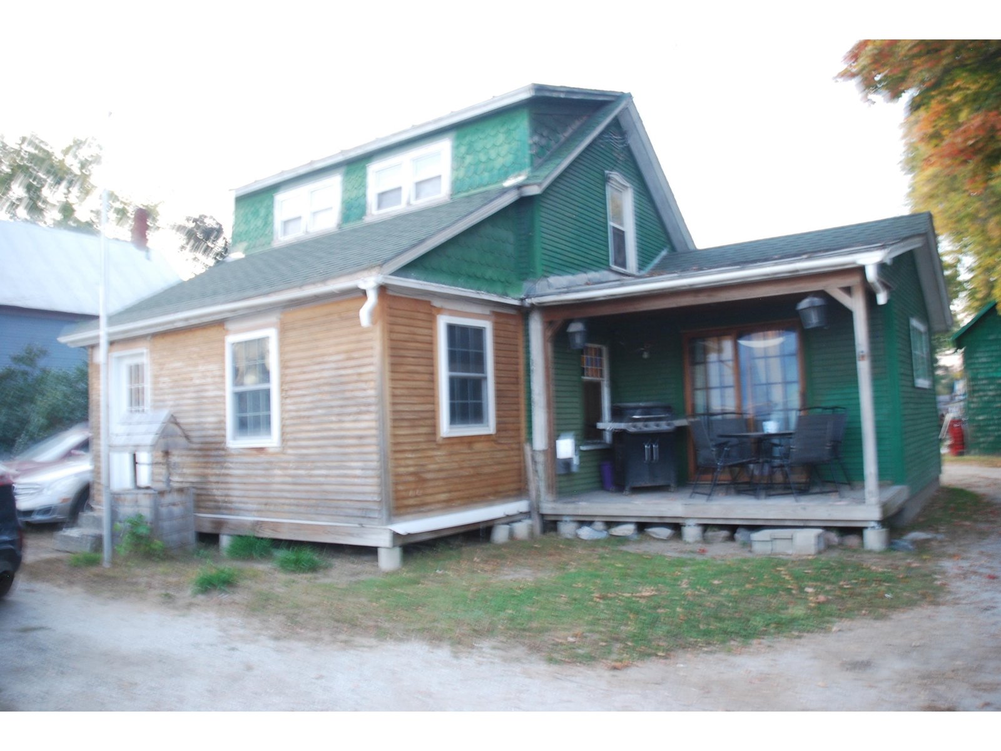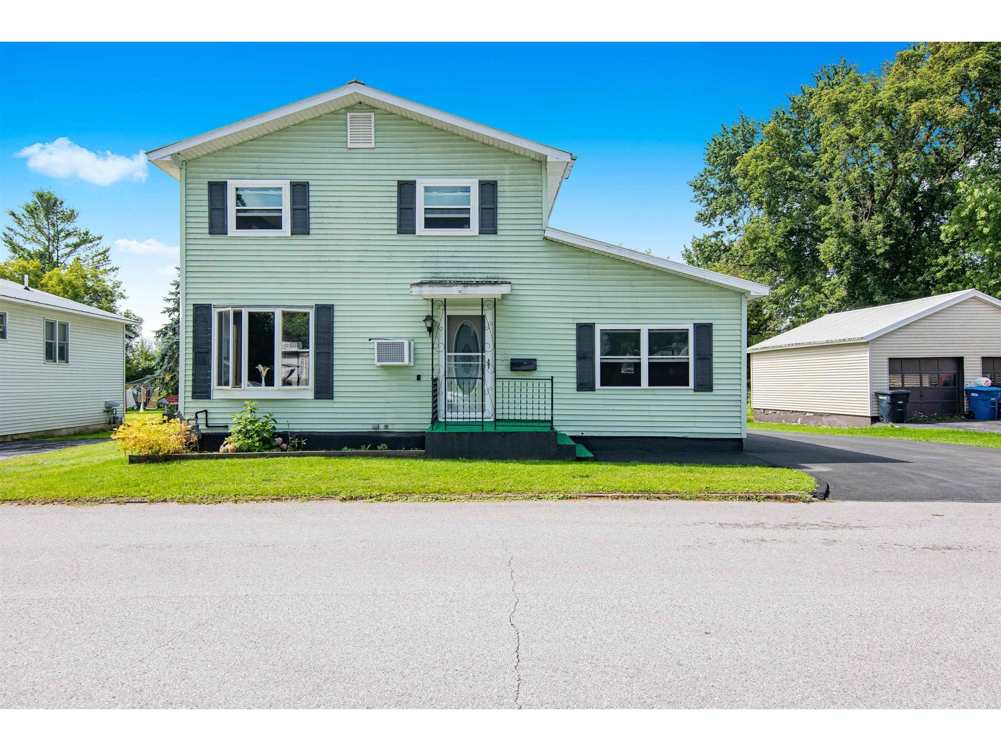Sold Status
$282,000 Sold Price
House Type
4 Beds
1 Baths
2,112 Sqft
Sold By CENTURY 21 MRC
Similar Properties for Sale
Request a Showing or More Info

Call: 802-863-1500
Mortgage Provider
Mortgage Calculator
$
$ Taxes
$ Principal & Interest
$
This calculation is based on a rough estimate. Every person's situation is different. Be sure to consult with a mortgage advisor on your specific needs.
Franklin County
Tucked away near the village of Swanton, this expansive and clean 4 bedroom home is ready for its next family. You'll love all the space this home has to offer. Enter the home from the front door and into the entry foyer. From the foyer, step into the cozy living room. Natural light fills the space, with a bay window and casement windows. Stepping down into the family room which adjoins the living room, you'll immediately fall in love with the charming wood stove, brick mantel and wet bar area. This is the perfect room for entertaining and hosting parties. From the family room, you can access the attached two car garage. A designated mudroom and storage room connects the spaces. On the other side of the home you'll find the open kitchen, with a spacious dining room. The full bathroom is equipped with both a full tub and shower, plus an additional stall shower. Laundry is conveniently tucked away in the back on the bathroom. Upstairs reveals 4 large bedrooms, all with closets and newer vinyl windows. This home has been loved and cared for, and offers a blank slate for your own customizations and updates. A new wall AC unit keeps the house cool in the summer months. Outside you can access a bonus 3 season porch, located at the back of the house. The well manicured lawn offers plenty of possibilities for building your own vegetable and flower gardens. Just minutes to Swanton amenities and parks. I89 is only 5 minutes away. Saint Albans is a quick 10 minute drive. †
Property Location
Property Details
| Sold Price $282,000 | Sold Date Sep 26th, 2023 | |
|---|---|---|
| List Price $250,000 | Total Rooms 9 | List Date Aug 11th, 2023 |
| MLS# 4965191 | Lot Size 0.250 Acres | Taxes $2,841 |
| Type House | Stories 2 | Road Frontage 61 |
| Bedrooms 4 | Style Farmhouse | Water Frontage |
| Full Bathrooms 1 | Finished 2,112 Sqft | Construction No, Existing |
| 3/4 Bathrooms 0 | Above Grade 2,112 Sqft | Seasonal No |
| Half Bathrooms 0 | Below Grade 0 Sqft | Year Built 1870 |
| 1/4 Bathrooms 0 | Garage Size 2 Car | County Franklin |
| Interior FeaturesKitchen/Dining, Natural Light, Laundry - 1st Floor |
|---|
| Equipment & AppliancesRefrigerator, Range-Electric, Dishwasher, Washer, Dryer, Stove-Wood |
| Foyer 11'7" x 11'10", 1st Floor | Kitchen 11' x 10'11", 1st Floor | Dining Room 11' x 10', 1st Floor |
|---|---|---|
| Bath - Full 4'9" x 17', 1st Floor | Laundry Room 4'9" x 5'3", 1st Floor | Living Room 9'3" x 25'11", 1st Floor |
| Family Room 20'6" x 13'10", 1st Floor | Other 12'9" x 4'9" (wet bar), 1st Floor | Bedroom 9'7" x 16'3", 2nd Floor |
| Bedroom 10'11" x 16'3", 2nd Floor | Bedroom 11'3" x 20'8", 2nd Floor | Bedroom 9'3" x 20'8", 2nd Floor |
| ConstructionWood Frame |
|---|
| BasementInterior, Crawl Space |
| Exterior Features |
| Exterior Vinyl Siding | Disability Features 1st Floor Full Bathrm, 1st Floor Laundry |
|---|---|
| Foundation Stone | House Color |
| Floors Vinyl, Carpet | Building Certifications |
| Roof Metal | HERS Index |
| Directions |
|---|
| Lot Description, Level, Open |
| Garage & Parking Attached, Auto Open, Direct Entry, Rec Vehicle, Driveway, 6+ Parking Spaces, RV Accessible |
| Road Frontage 61 | Water Access |
|---|---|
| Suitable Use | Water Type |
| Driveway Paved | Water Body |
| Flood Zone Unknown | Zoning Res |
| School District NA | Middle Missisquoi Valley Union Jshs |
|---|---|
| Elementary Swanton School | High Missisquoi Valley UHSD #7 |
| Heat Fuel Gas-Natural | Excluded |
|---|---|
| Heating/Cool Other, Wall AC Units, Baseboard | Negotiable |
| Sewer Public | Parcel Access ROW |
| Water Public | ROW for Other Parcel |
| Water Heater Tank, Owned, Gas-Natural | Financing |
| Cable Co | Documents |
| Electric Circuit Breaker(s) | Tax ID 639-201-10792 |

† The remarks published on this webpage originate from Listed By Amanda Headley of Ridgeline Real Estate via the NNEREN IDX Program and do not represent the views and opinions of Coldwell Banker Hickok & Boardman. Coldwell Banker Hickok & Boardman Realty cannot be held responsible for possible violations of copyright resulting from the posting of any data from the NNEREN IDX Program.

 Back to Search Results
Back to Search Results