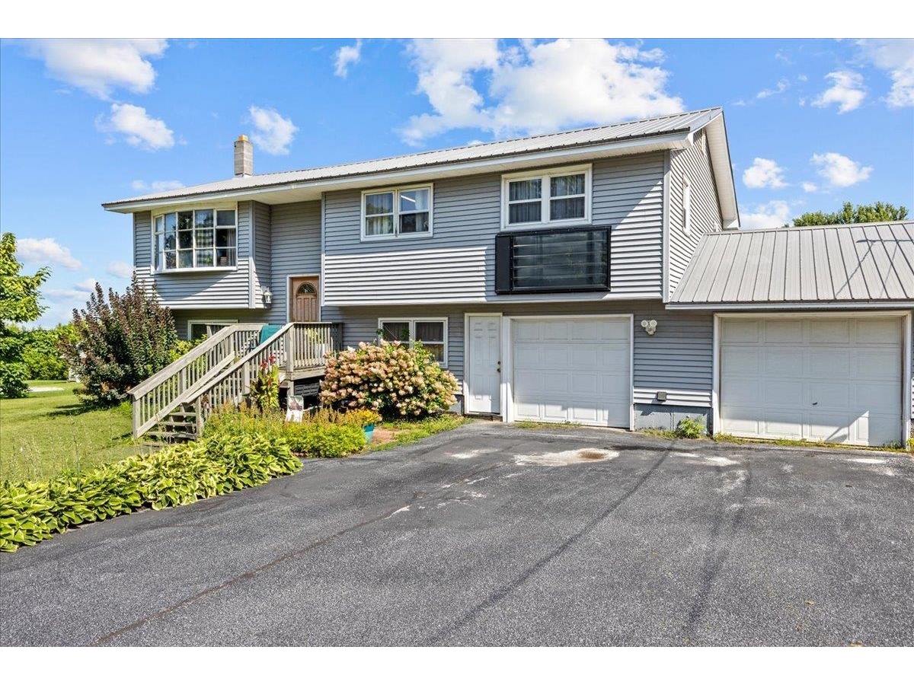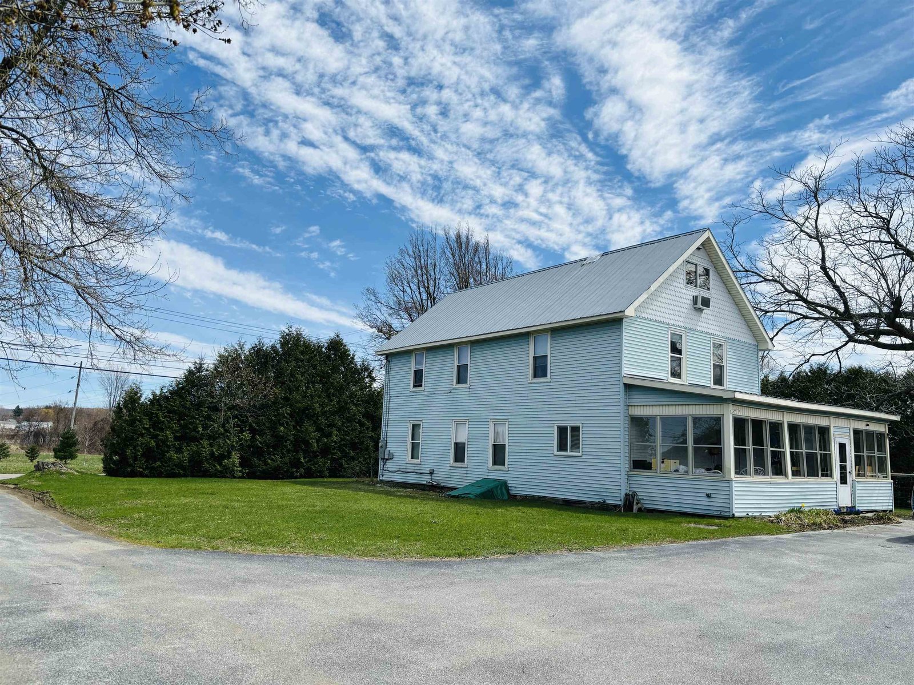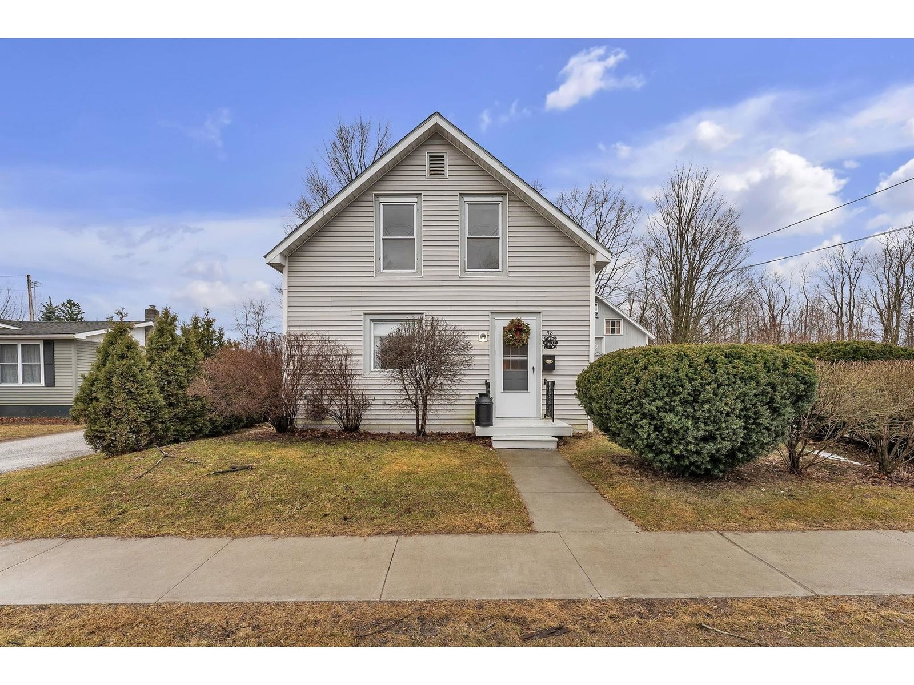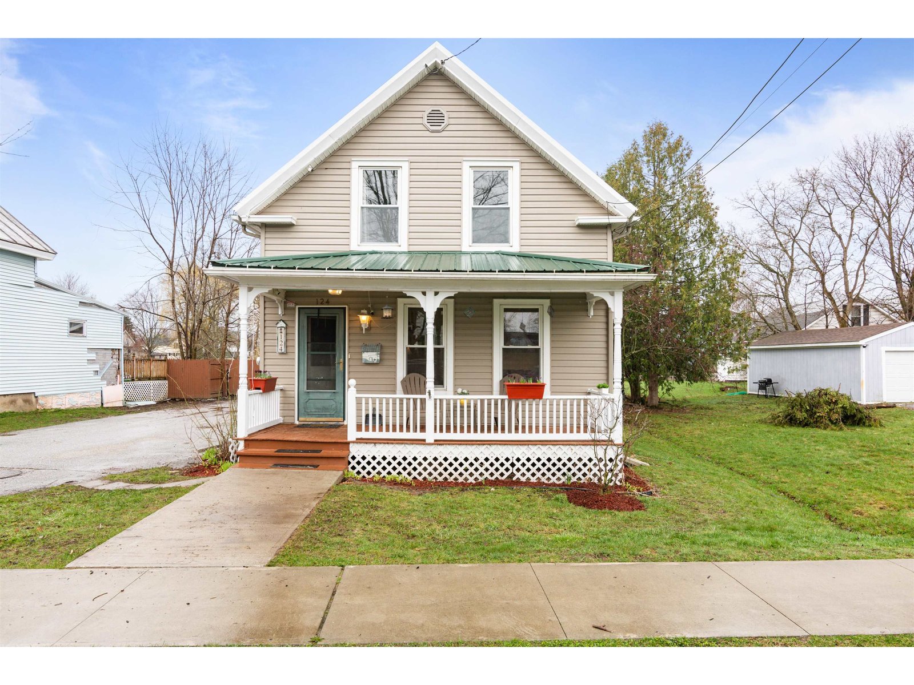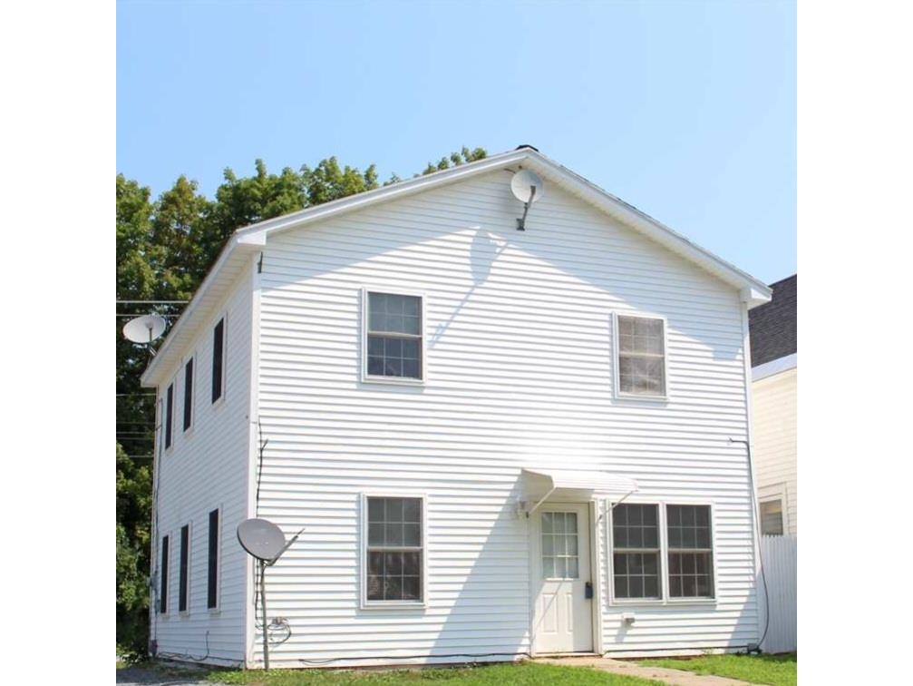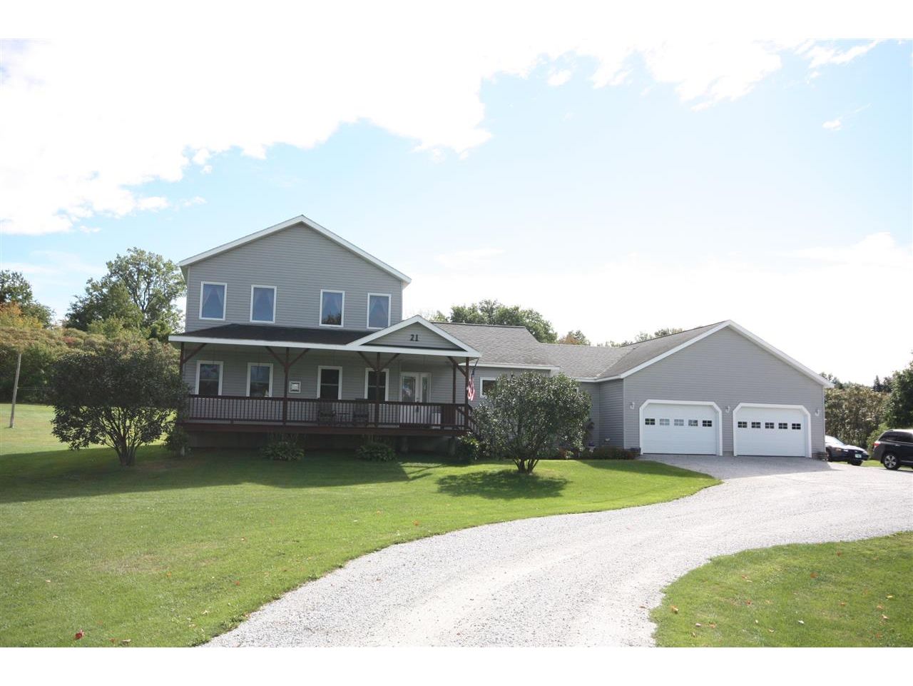Sold Status
$327,000 Sold Price
House Type
3 Beds
3 Baths
1,950 Sqft
Sold By Blue Slate Realty
Similar Properties for Sale
Request a Showing or More Info

Call: 802-863-1500
Mortgage Provider
Mortgage Calculator
$
$ Taxes
$ Principal & Interest
$
This calculation is based on a rough estimate. Every person's situation is different. Be sure to consult with a mortgage advisor on your specific needs.
Franklin County
"Sellers are motivated and are offering $3000 towards purchaser's closing cost." What a house in a great location! 5+ acres of land with fruit trees, expansive lawn, fire pit, basketball court, wood storage area, and more. Step into a meticulously well maintained home, currently with 3 bedrooms, but septic approved for 4. Cathedral ceiling, gas fireplace, balcony above for a bird's eye view. Master with en suite on main, as well as laundry area. Great space in the lower level for pool table, bar area, or teen hang out. The garage has been known to hold 4 vehicles! This was built as a forever home, but times change, so it is YOUR chance to own this 1-owner home. You even have land in St. Albans Town! Call for more info or to schedule your viewing of this amazing home. †
Property Location
Property Details
| Sold Price $327,000 | Sold Date Feb 15th, 2019 | |
|---|---|---|
| List Price $339,700 | Total Rooms 7 | List Date Sep 28th, 2018 |
| MLS# 4721132 | Lot Size 5.170 Acres | Taxes $5,494 |
| Type House | Stories 2 | Road Frontage |
| Bedrooms 3 | Style Colonial | Water Frontage |
| Full Bathrooms 2 | Finished 1,950 Sqft | Construction No, Existing |
| 3/4 Bathrooms 0 | Above Grade 1,950 Sqft | Seasonal No |
| Half Bathrooms 1 | Below Grade 0 Sqft | Year Built 2003 |
| 1/4 Bathrooms 0 | Garage Size 3 Car | County Franklin |
| Interior FeaturesCathedral Ceiling, Ceiling Fan, Dining Area, Fireplace - Gas, Fireplaces - 1, Kitchen Island, Laundry Hook-ups, Primary BR w/ BA, Laundry - 1st Floor |
|---|
| Equipment & AppliancesMicrowave, Range-Electric, Dishwasher, Exhaust Hood, Refrigerator, Dryer, CO Detector, Smoke Detectr-HrdWrdw/Bat, Stove-Wood, Wood Stove |
| Kitchen 21.6 x 19, 1st Floor | Dining Room 16 x 12.5, 1st Floor | Living Room 25 x 17.4, 1st Floor |
|---|---|---|
| Primary Bedroom 17.6 x 13.3, 1st Floor | Bedroom 12.8 x 11.8, 2nd Floor | Bedroom 12'8 x 11'8, 2nd Floor |
| Exercise Room 9'7 x 7, 1st Floor |
| ConstructionWood Frame |
|---|
| BasementWalk-up, Exterior Stairs, Sump Pump, Interior Stairs, Full, Partially Finished |
| Exterior FeaturesPorch - Covered |
| Exterior Vinyl | Disability Features 1st Floor 1/2 Bathrm, Kitchen w/5 ft Diameter, Access. Laundry No Steps, Bathrm w/step-in Shower, 1st Floor Full Bathrm, 1st Floor Bedroom, Kitchen w/5 Ft. Diameter |
|---|---|
| Foundation Concrete | House Color Grey |
| Floors Tile, Carpet, Laminate | Building Certifications |
| Roof Shingle-Architectural | HERS Index |
| DirectionsOn Rte 7 N from St. Albans turn left onto Comstock Rd then left on Kellogg RD. House on left. See sign Do not rely on GPS for directions to property. |
|---|
| Lot Description, Mountain View, Country Setting |
| Garage & Parking Attached, , 6+ Parking Spaces |
| Road Frontage | Water Access |
|---|---|
| Suitable Use | Water Type |
| Driveway Crushed/Stone | Water Body |
| Flood Zone Unknown | Zoning Residential/Agricultural |
| School District NA | Middle Missisquoi Valley Union Jshs |
|---|---|
| Elementary Swanton School | High Missisquoi Valley UHSD #7 |
| Heat Fuel Wood, Gas-LP/Bottle | Excluded |
|---|---|
| Heating/Cool None, Radiant, Hot Water, Baseboard | Negotiable Other, Washer, Dryer |
| Sewer 1000 Gallon, Leach Field, Concrete | Parcel Access ROW |
| Water Drilled Well | ROW for Other Parcel |
| Water Heater Electric, Owned | Financing |
| Cable Co | Documents |
| Electric Solar PV Third-Party Owne | Tax ID 639-201-11374 |

† The remarks published on this webpage originate from Listed By Kristine Stell of via the NNEREN IDX Program and do not represent the views and opinions of Coldwell Banker Hickok & Boardman. Coldwell Banker Hickok & Boardman Realty cannot be held responsible for possible violations of copyright resulting from the posting of any data from the NNEREN IDX Program.

 Back to Search Results
Back to Search Results