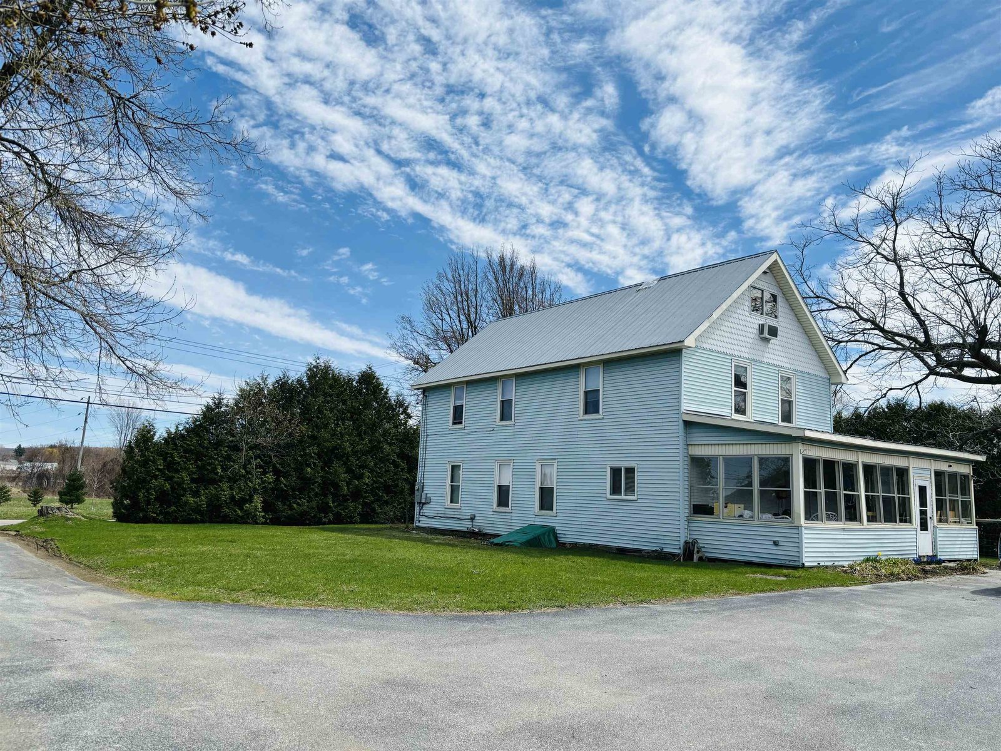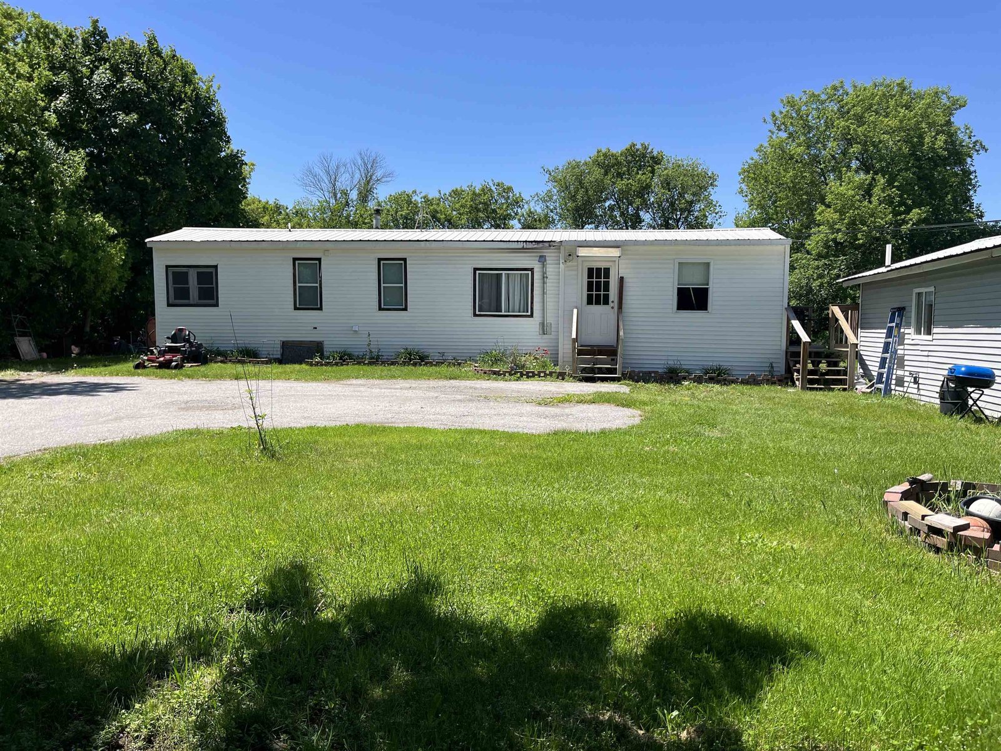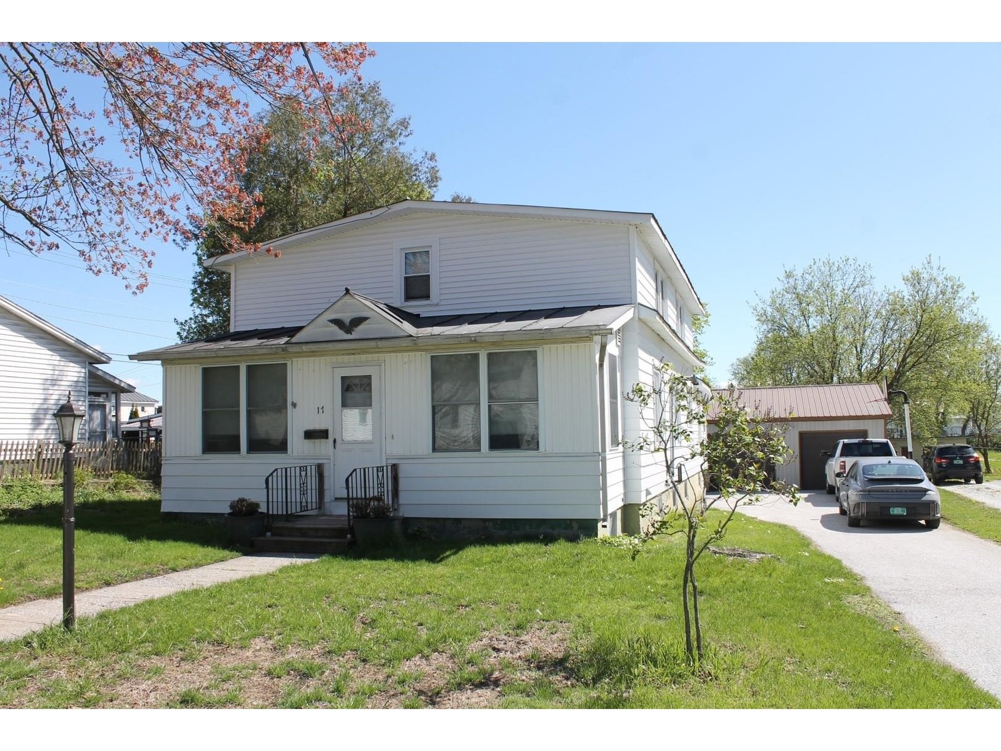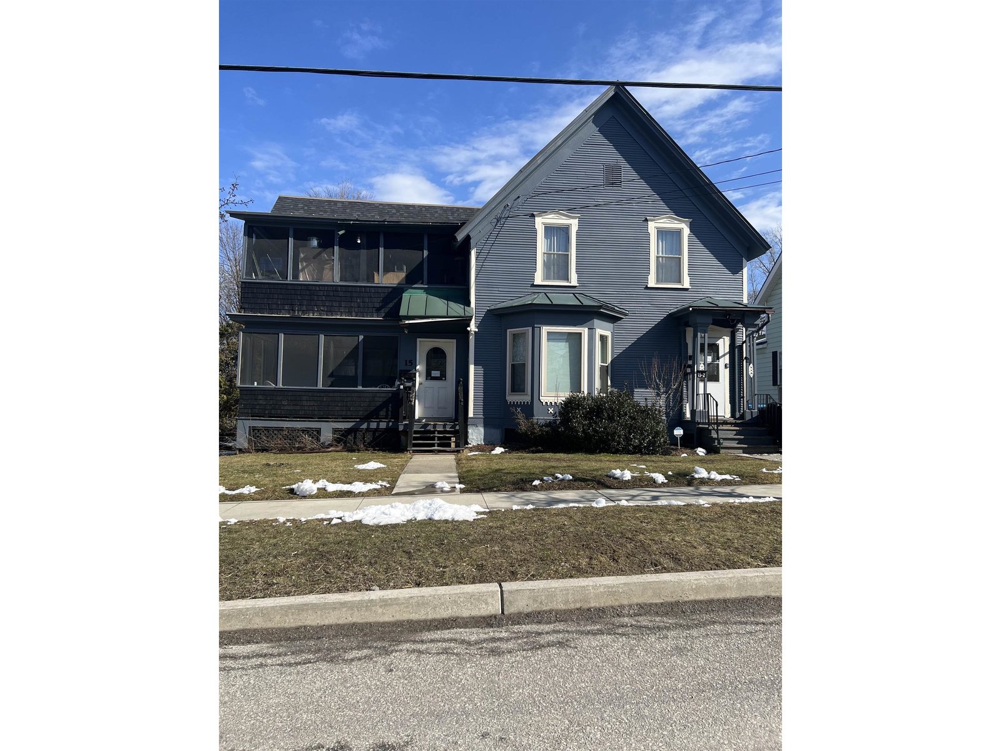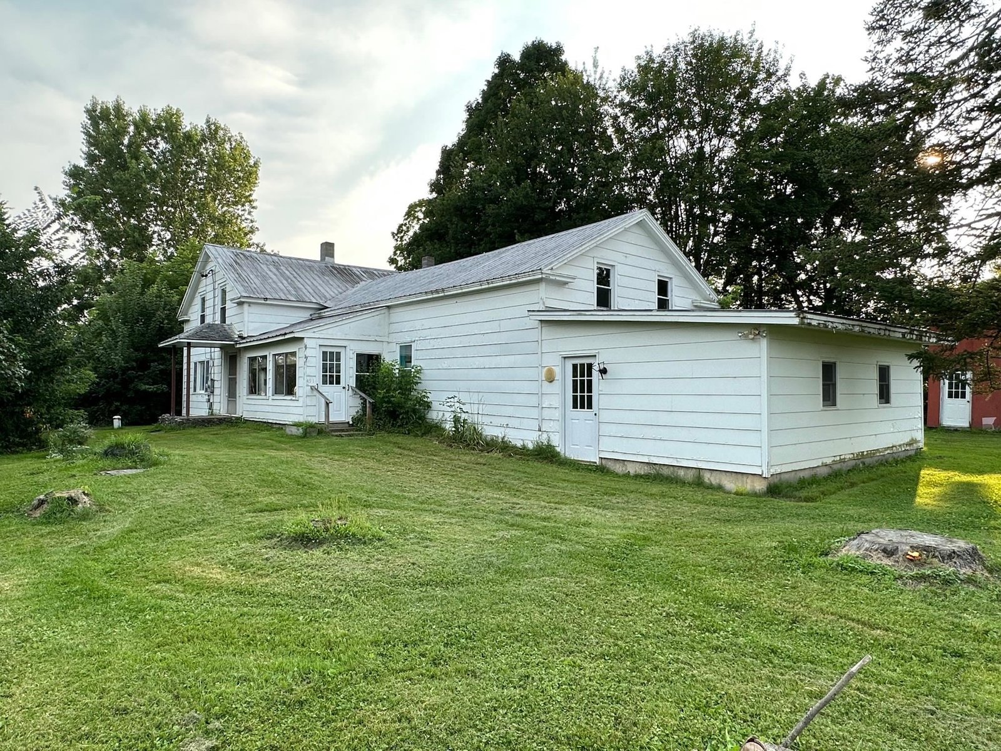Sold Status
$306,000 Sold Price
House Type
3 Beds
3 Baths
2,699 Sqft
Sold By Coldwell Banker Hickok & Boardman/St. Al
Similar Properties for Sale
Request a Showing or More Info

Call: 802-863-1500
Mortgage Provider
Mortgage Calculator
$
$ Taxes
$ Principal & Interest
$
This calculation is based on a rough estimate. Every person's situation is different. Be sure to consult with a mortgage advisor on your specific needs.
Franklin County
This modern contemporary home is built to boast! Near the Champlain Country Club, this property has expansive grounds featuring a goldfish pond with stonework, two outbuildings, perfect perennials and apple trees! The home sits back on an idyllic hillside and as you walk in, its an instant cozy feeling. The new hardwood flooring glows! The master suite has Brazilian Cherry flooring and views of the beautiful Lake Champlain, a huge walk in closet and a bathroom fit for a king with heated towel racks/flooring and the oversized shower is just so relaxing! The kitchen and formal dining area is so inviting, with granite countertops, updated flooring and fresh paint for the new owners! Walk out the back of the home to pure wow factor-hot tub and Italian pine natural woodwork direct from Italy! Exposed beams on the deck and a patio with gorgeous stonework for those family events! There are SO many perks to this home, you truly need to visit, you will immediately appreciate and fall in love! †
Property Location
Property Details
| Sold Price $306,000 | Sold Date Sep 15th, 2017 | |
|---|---|---|
| List Price $309,000 | Total Rooms 13 | List Date Jul 25th, 2016 |
| MLS# 4506373 | Lot Size 1.110 Acres | Taxes $4,402 |
| Type House | Stories 2 | Road Frontage 150 |
| Bedrooms 3 | Style Contemporary | Water Frontage |
| Full Bathrooms 2 | Finished 2,699 Sqft | Construction Yes, Existing |
| 3/4 Bathrooms 0 | Above Grade 2,699 Sqft | Seasonal No |
| Half Bathrooms 1 | Below Grade 0 Sqft | Year Built 1985 |
| 1/4 Bathrooms 0 | Garage Size 2 Car | County Franklin |
| Interior FeaturesCathedral Ceiling, Hot Tub, Primary BR w/ BA, Natural Woodwork, Walk-in Closet |
|---|
| Equipment & AppliancesRange-Electric, Washer, Exhaust Hood, Dishwasher, Refrigerator, Dryer |
| ConstructionWood Frame |
|---|
| BasementInterior, Storage Space, Concrete, Interior Stairs, Full |
| Exterior FeaturesDeck, Fence - Dog, Outbuilding, Patio, Porch |
| Exterior Wood, Cedar | Disability Features |
|---|---|
| Foundation Concrete | House Color CEDAR |
| Floors Tile, Carpet, Hardwood | Building Certifications |
| Roof Shingle-Asphalt | HERS Index |
| DirectionsFrom Highgate Rd (off I89) take R onto Swanton Rd. 1.4 mi onto Mountain View Dr. 400 FT property is on L. |
|---|
| Lot Description, Water View, Mountain View, Landscaped |
| Garage & Parking Attached, Direct Entry, 2 Parking Spaces |
| Road Frontage 150 | Water Access |
|---|---|
| Suitable Use | Water Type |
| Driveway Paved | Water Body |
| Flood Zone No | Zoning SWANTON |
| School District Franklin Northwest | Middle Assigned |
|---|---|
| Elementary Swanton School | High Assigned |
| Heat Fuel Gas-Natural | Excluded |
|---|---|
| Heating/Cool None, Baseboard | Negotiable |
| Sewer Septic, Private | Parcel Access ROW |
| Water Drilled Well | ROW for Other Parcel |
| Water Heater Electric | Financing |
| Cable Co | Documents Property Disclosure, Survey, Plot Plan, Deed |
| Electric Circuit Breaker(s) | Tax ID 63920112027 |

† The remarks published on this webpage originate from Listed By Terri Edgerley of via the NNEREN IDX Program and do not represent the views and opinions of Coldwell Banker Hickok & Boardman. Coldwell Banker Hickok & Boardman Realty cannot be held responsible for possible violations of copyright resulting from the posting of any data from the NNEREN IDX Program.

 Back to Search Results
Back to Search Results