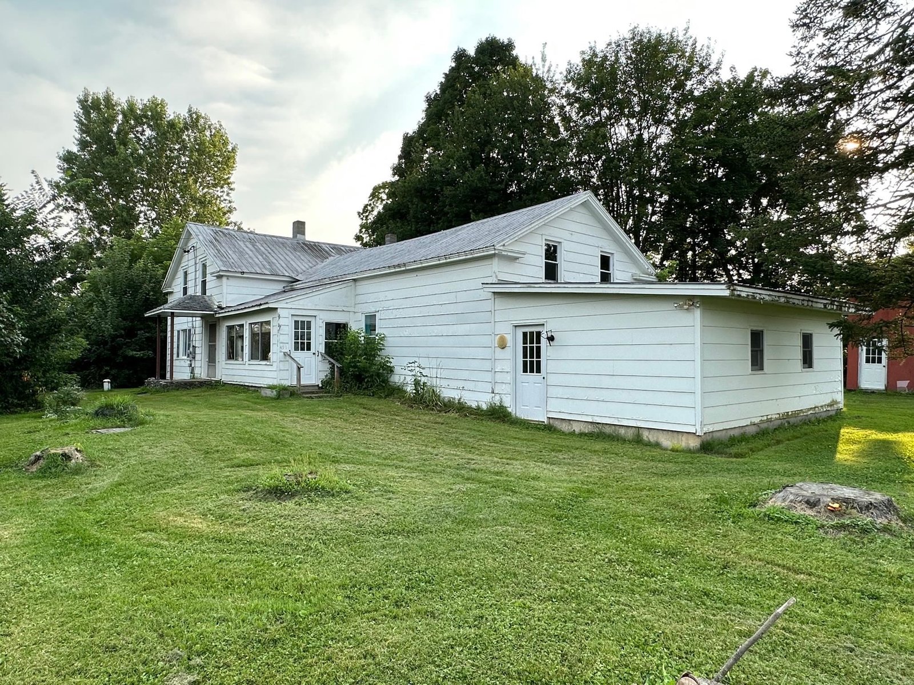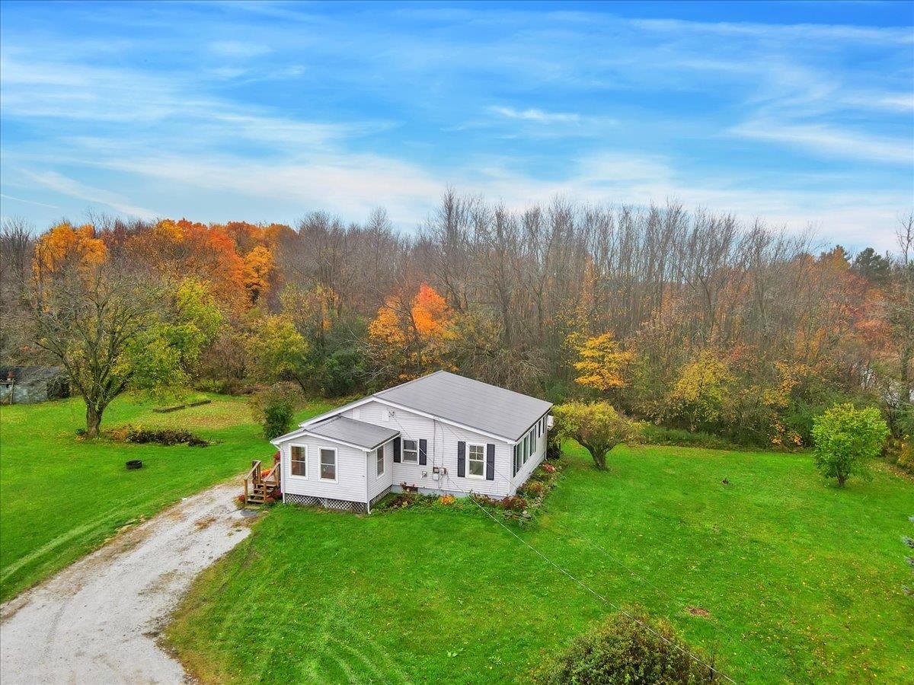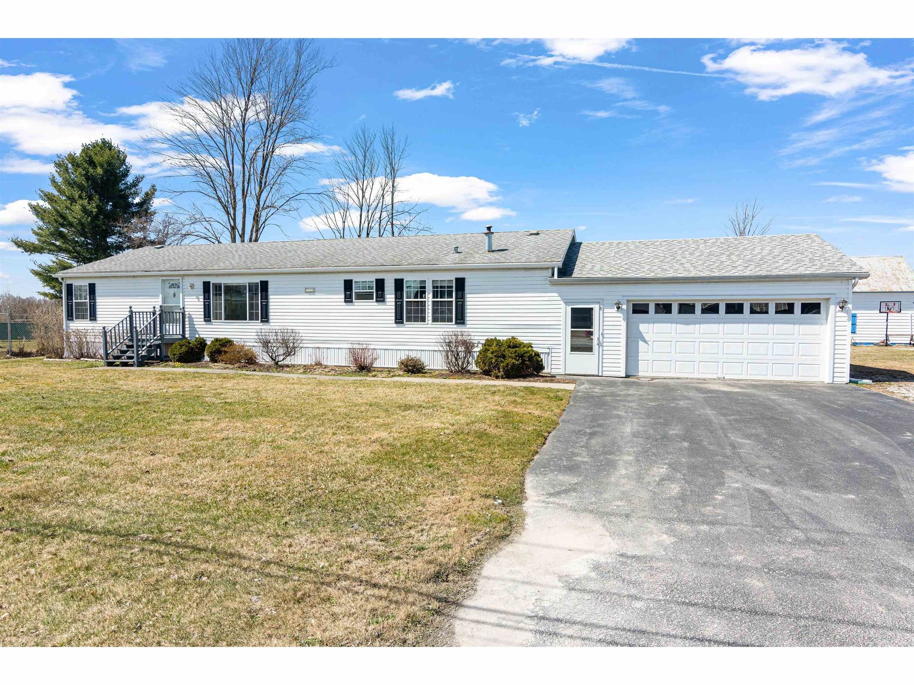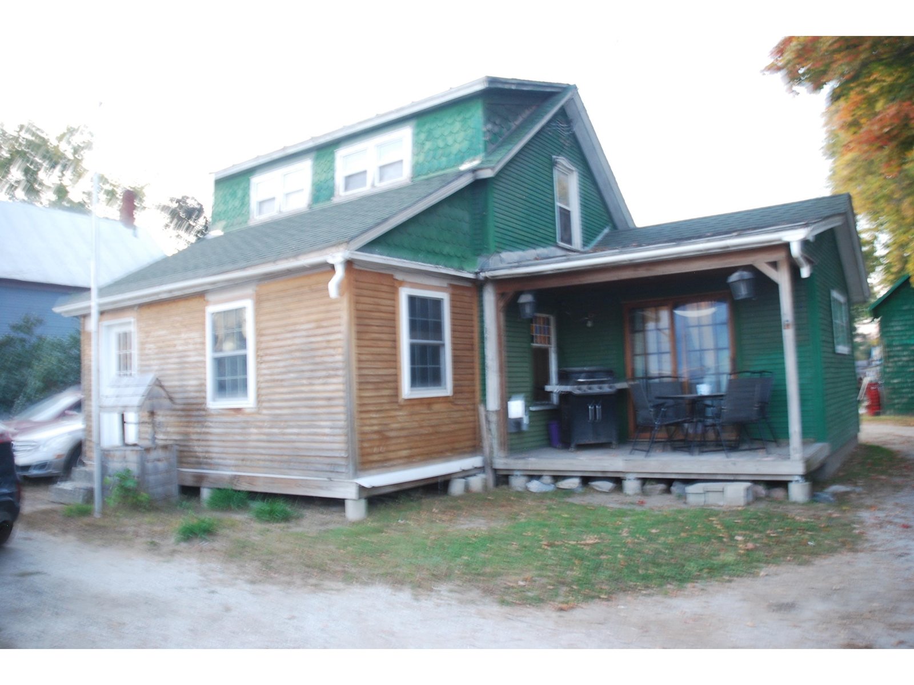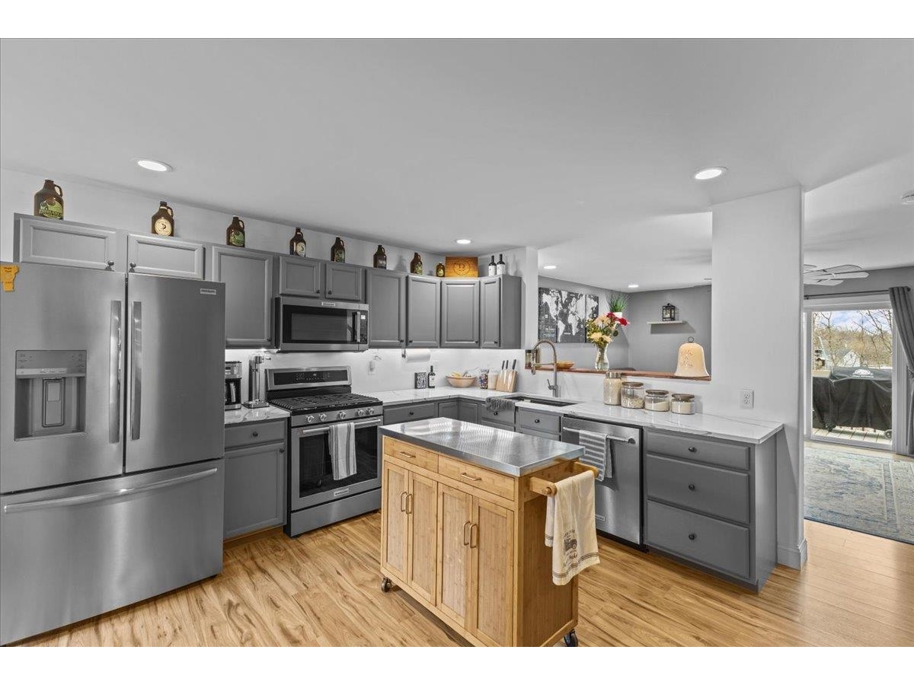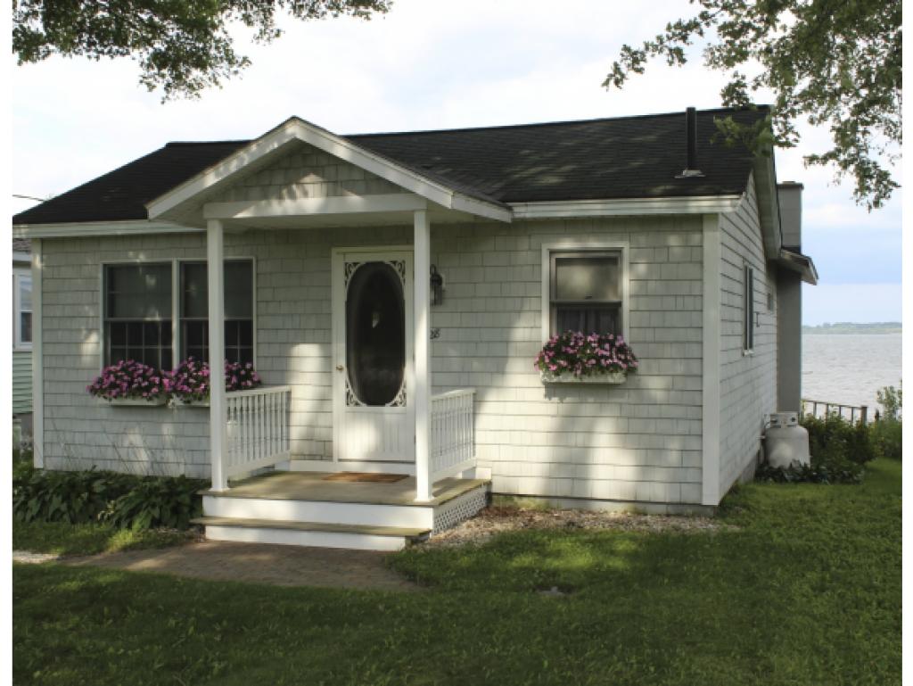Sold Status
$200,000 Sold Price
House Type
2 Beds
1 Baths
840 Sqft
Sold By
Similar Properties for Sale
Request a Showing or More Info

Call: 802-863-1500
Mortgage Provider
Mortgage Calculator
$
$ Taxes
$ Principal & Interest
$
This calculation is based on a rough estimate. Every person's situation is different. Be sure to consult with a mortgage advisor on your specific needs.
Franklin County
Charming, sun-filled, completely renovated cottage, partially furnished, on 50' of direct lakefront. Comfortable open floor plan, with views of the lake from the moment you walk through the door. Enjoy gorgeous sunsets from the lakeside bank of windows, or from the large waterside deck. Stairs from the deck to the seawall offer two levels of viewing. Room for a dock or boat lift for quick access to the lake. Furnace in the basement turns this seasonal cottage into a cozy getaway during the odd day you visit during colder months. Bring the family and make some lastly memories. †
Property Location
Property Details
| Sold Price $200,000 | Sold Date May 20th, 2019 | |
|---|---|---|
| List Price $210,000 | Total Rooms 4 | List Date May 22nd, 2018 |
| MLS# 4694547 | Lot Size 0.080 Acres | Taxes $3,582 |
| Type House | Stories 1 | Road Frontage 50 |
| Bedrooms 2 | Style Cottage/Camp | Water Frontage 50 |
| Full Bathrooms 0 | Finished 840 Sqft | Construction No, Existing |
| 3/4 Bathrooms 1 | Above Grade 840 Sqft | Seasonal Yes |
| Half Bathrooms 0 | Below Grade 0 Sqft | Year Built 1955 |
| 1/4 Bathrooms 0 | Garage Size 0 Car | County Franklin |
| Interior FeaturesCathedral Ceiling, Ceiling Fan, Lead/Stain Glass |
|---|
| Equipment & AppliancesRefrigerator, Range-Gas, , Wood Stove |
| Kitchen 12'9" x 13', 1st Floor | Living Room 19'7" x 16'4", 1st Floor | Primary Bedroom 9'10" x 11', 1st Floor |
|---|---|---|
| Bedroom 10'9" x 8', 1st Floor |
| ConstructionWood Frame |
|---|
| BasementWalk-up, Partial, Concrete, Crawl Space, Interior Stairs |
| Exterior FeaturesDeck |
| Exterior Shake | Disability Features 1st Floor 3/4 Bathrm, One-Level Home, One-Level Home |
|---|---|
| Foundation Concrete | House Color Grey |
| Floors Slate/Stone, Laminate, Hardwood | Building Certifications |
| Roof Shingle-Architectural | HERS Index |
| DirectionsFrom exit 21 follow Rt 78 west for 8 miles. Turn left on Lakewood Dr. House on right 1.5 miles. See signFrom the Islands or Alburgh, follow RT 2 to RT 78 junction. Take RT 78 east. After crossing large bridge take immediate right. Follow Lakewood 1.5 miles to Cottage on right. See sign |
|---|
| Lot Description, Waterfront |
| Garage & Parking , |
| Road Frontage 50 | Water Access Owned |
|---|---|
| Suitable Use | Water Type Lake |
| Driveway Other | Water Body Champlain |
| Flood Zone No | Zoning lakeshore |
| School District NA | Middle |
|---|---|
| Elementary | High |
| Heat Fuel Gas-LP/Bottle | Excluded We would take out the oak cabinet in the twin room, the oak bureau in the double room and the double bed plus the kitchen table and benches |
|---|---|
| Heating/Cool None, Hot Air | Negotiable |
| Sewer 1000 Gallon | Parcel Access ROW |
| Water Drilled Well | ROW for Other Parcel |
| Water Heater Electric | Financing |
| Cable Co | Documents Property Disclosure, Deed |
| Electric Circuit Breaker(s), 200 Amp | Tax ID 639-201-11513 |

† The remarks published on this webpage originate from Listed By of via the NNEREN IDX Program and do not represent the views and opinions of Coldwell Banker Hickok & Boardman. Coldwell Banker Hickok & Boardman Realty cannot be held responsible for possible violations of copyright resulting from the posting of any data from the NNEREN IDX Program.

 Back to Search Results
Back to Search Results