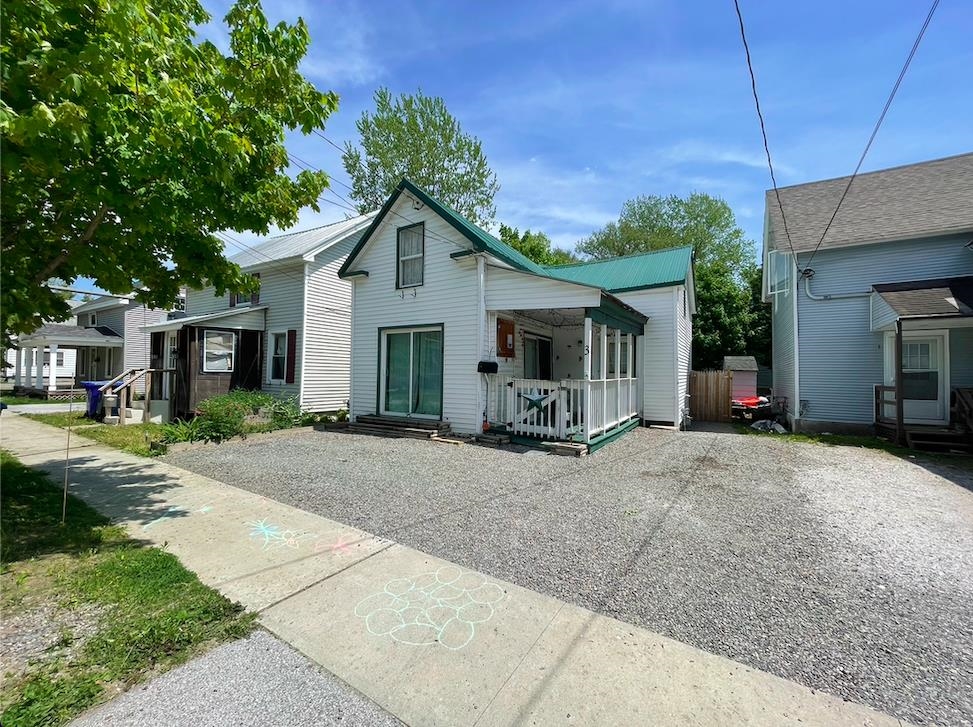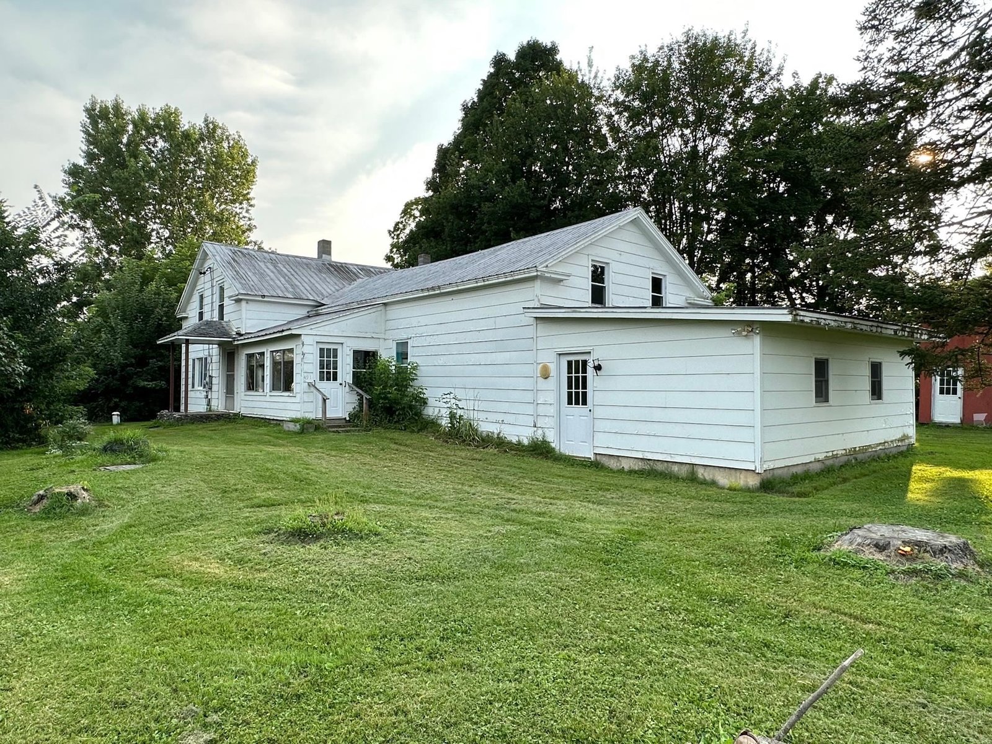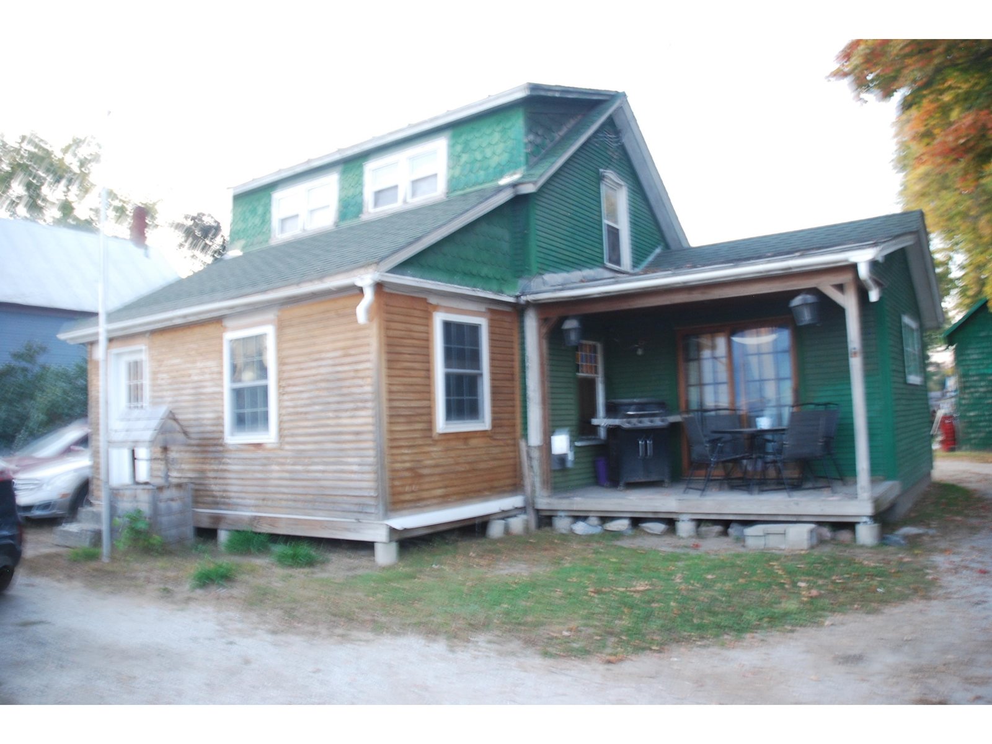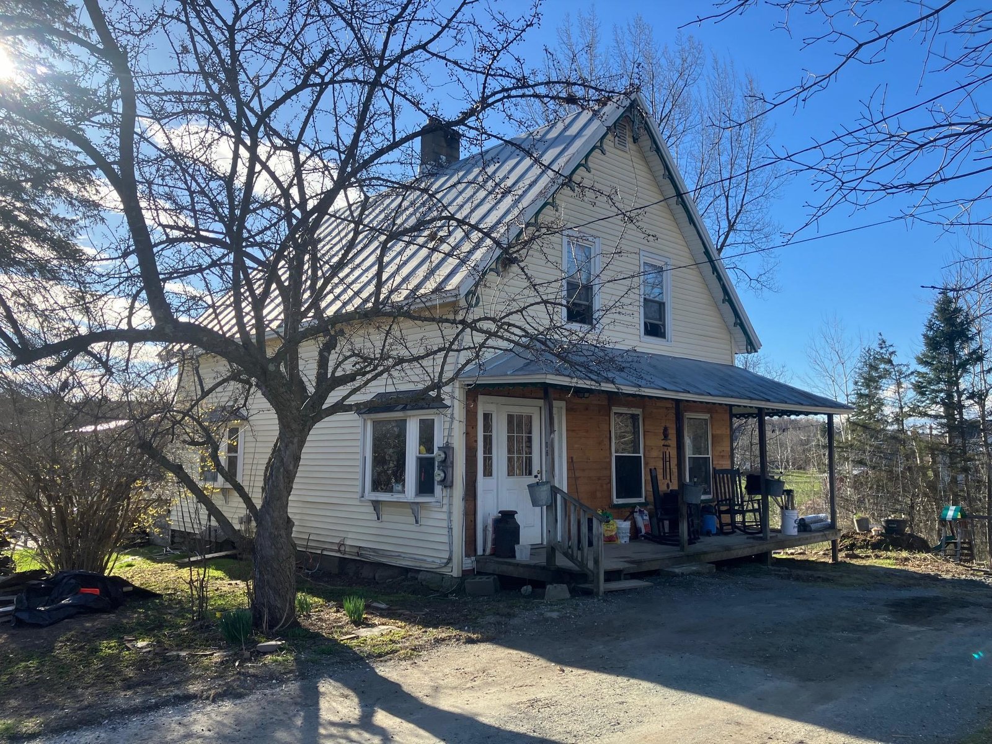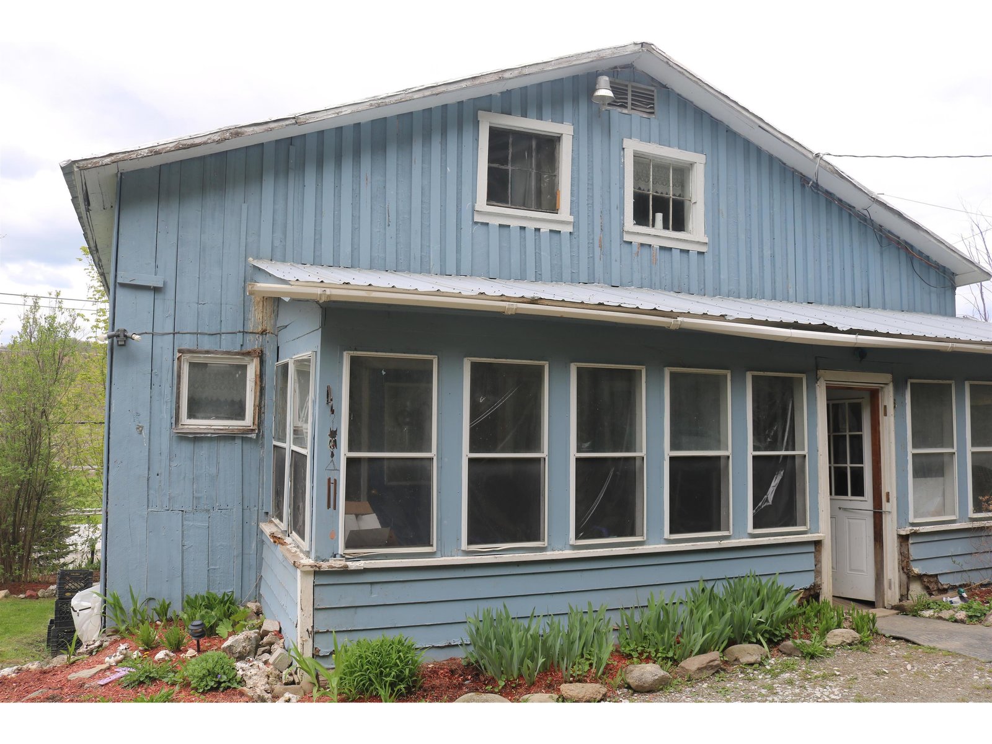Sold Status
$160,000 Sold Price
House Type
4 Beds
2 Baths
1,826 Sqft
Sold By United Country Real Estate Mike Jarvis Group Inc
Similar Properties for Sale
Request a Showing or More Info

Call: 802-863-1500
Mortgage Provider
Mortgage Calculator
$
$ Taxes
$ Principal & Interest
$
This calculation is based on a rough estimate. Every person's situation is different. Be sure to consult with a mortgage advisor on your specific needs.
Franklin County
Great value on this spacious, sunny home minutes to all St. Albans amenities. Well maintained throughout with many recent improvements including new roof, new windows, new carpet and fresh paint. Several large rooms allow for a versatile floor plan. This home fetaures an oversized master bedroom with spacious closet plus 3 guest bedrooms, eat-in kitchen, laundry room with upgraded washer and dryer plus enclosed sun porch overlooking expansive yard with beautiful landscaping and two large sheds. Nice one acre lot bordered by cedar trees offering maximum privacy. Easy access to I-89. Won't last long! †
Property Location
Property Details
| Sold Price $160,000 | Sold Date Aug 28th, 2013 | |
|---|---|---|
| List Price $169,500 | Total Rooms 7 | List Date Apr 18th, 2013 |
| MLS# 4230576 | Lot Size 1.000 Acres | Taxes $2,535 |
| Type House | Stories 2 | Road Frontage 122 |
| Bedrooms 4 | Style Raised Ranch | Water Frontage |
| Full Bathrooms 1 | Finished 1,826 Sqft | Construction , Existing |
| 3/4 Bathrooms 0 | Above Grade 946 Sqft | Seasonal No |
| Half Bathrooms 1 | Below Grade 880 Sqft | Year Built 1977 |
| 1/4 Bathrooms 0 | Garage Size 0 Car | County Franklin |
| Interior FeaturesCeiling Fan, Laundry Hook-ups, Laundry - 1st Floor |
|---|
| Equipment & AppliancesRefrigerator, Washer, Range-Gas, Dryer, Washer, |
| Kitchen 17 x 14, 2nd Floor | Living Room 16 x 9, 2nd Floor | Family Room 16 x 14, 2nd Floor |
|---|---|---|
| Office/Study | Primary Bedroom 21 x 13, 1st Floor | Bedroom 13 x 9, 1st Floor |
| Bedroom 12 x 11, 1st Floor | Bedroom 13 x 9, 2nd Floor |
| Construction |
|---|
| BasementWalkout, Storage Space, Full, Concrete, Daylight, Finished |
| Exterior FeaturesDeck, Outbuilding, Porch - Enclosed, Shed |
| Exterior Vinyl | Disability Features |
|---|---|
| Foundation Concrete | House Color white |
| Floors Vinyl, Carpet | Building Certifications |
| Roof Shingle-Architectural | HERS Index |
| DirectionsI-89 to exit 20, north onto Route 207, house is about 1 mile on left, see sign. |
|---|
| Lot Description, Level, Landscaped, Country Setting |
| Garage & Parking , |
| Road Frontage 122 | Water Access |
|---|---|
| Suitable Use | Water Type |
| Driveway Gravel | Water Body |
| Flood Zone No | Zoning Residential |
| School District NA | Middle Missisquoi Valley Union Jshs |
|---|---|
| Elementary Swanton School | High Missisquoi Valley UHSD #7 |
| Heat Fuel Kerosene | Excluded |
|---|---|
| Heating/Cool Wall Furnace | Negotiable |
| Sewer 1000 Gallon, Septic, Private | Parcel Access ROW |
| Water Private, Drilled Well | ROW for Other Parcel |
| Water Heater Owned, Gas-Lp/Bottle | Financing , Rural Development, FHA, Conventional |
| Cable Co | Documents Property Disclosure, Plot Plan, Deed |
| Electric Circuit Breaker(s) | Tax ID 63920111186 |

† The remarks published on this webpage originate from Listed By Adam Hergenrother of KW Vermont via the NNEREN IDX Program and do not represent the views and opinions of Coldwell Banker Hickok & Boardman. Coldwell Banker Hickok & Boardman Realty cannot be held responsible for possible violations of copyright resulting from the posting of any data from the NNEREN IDX Program.

 Back to Search Results
Back to Search Results