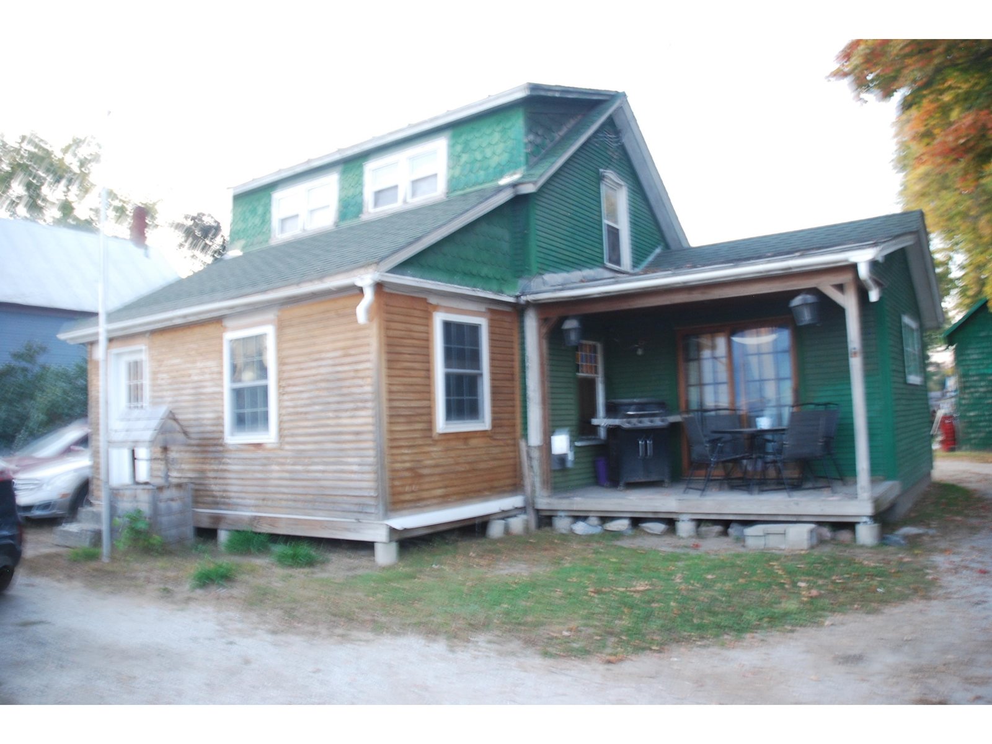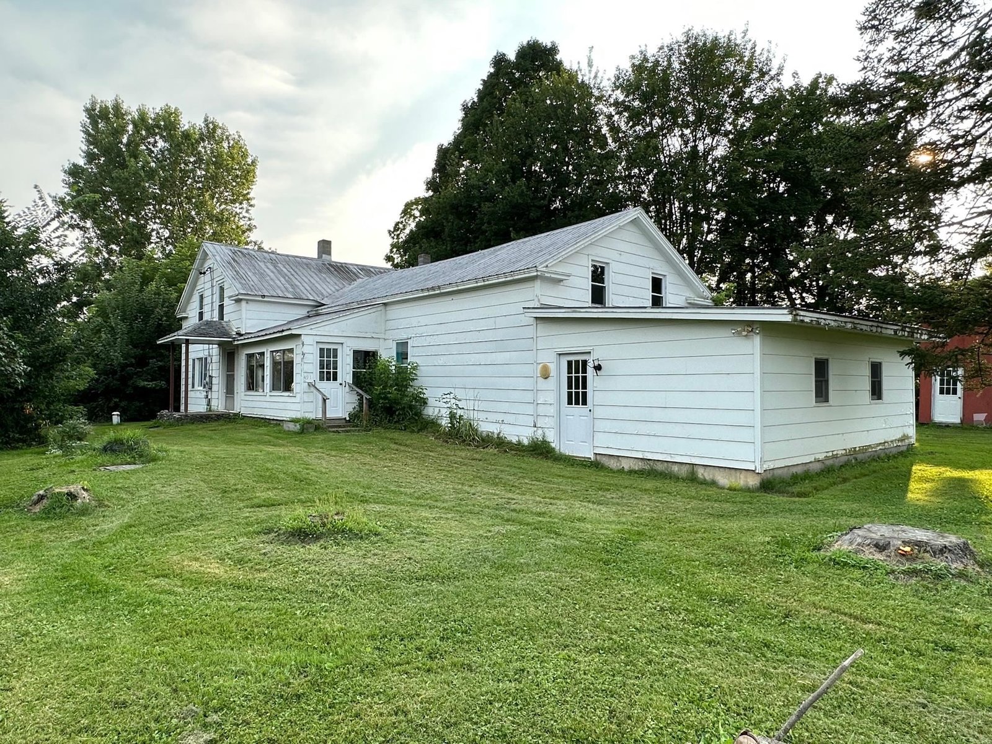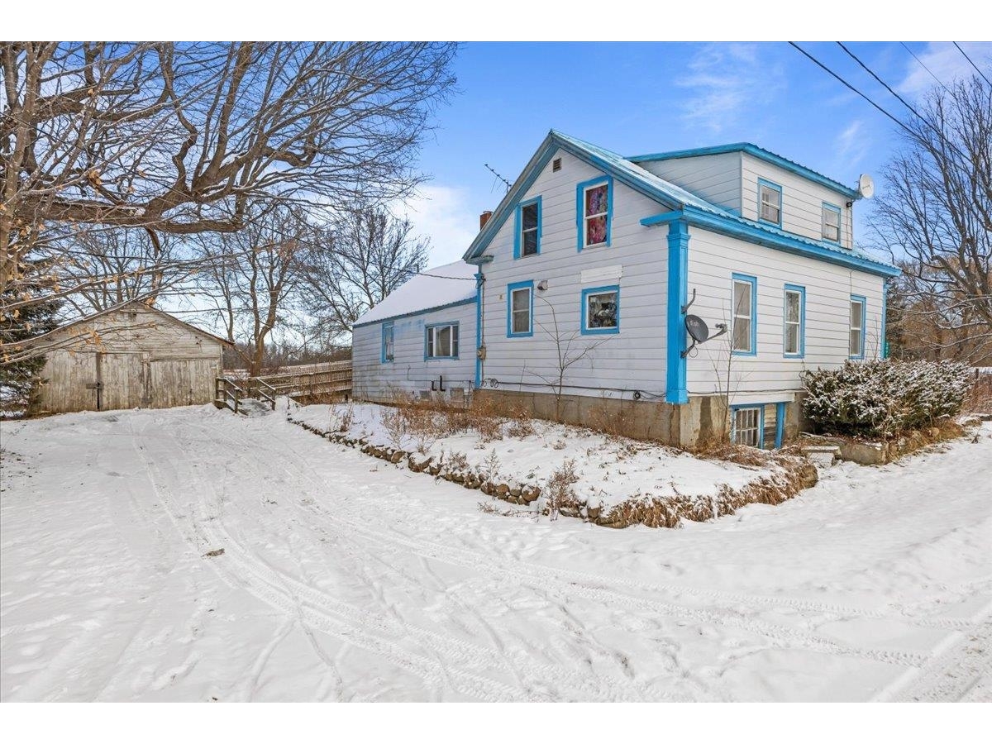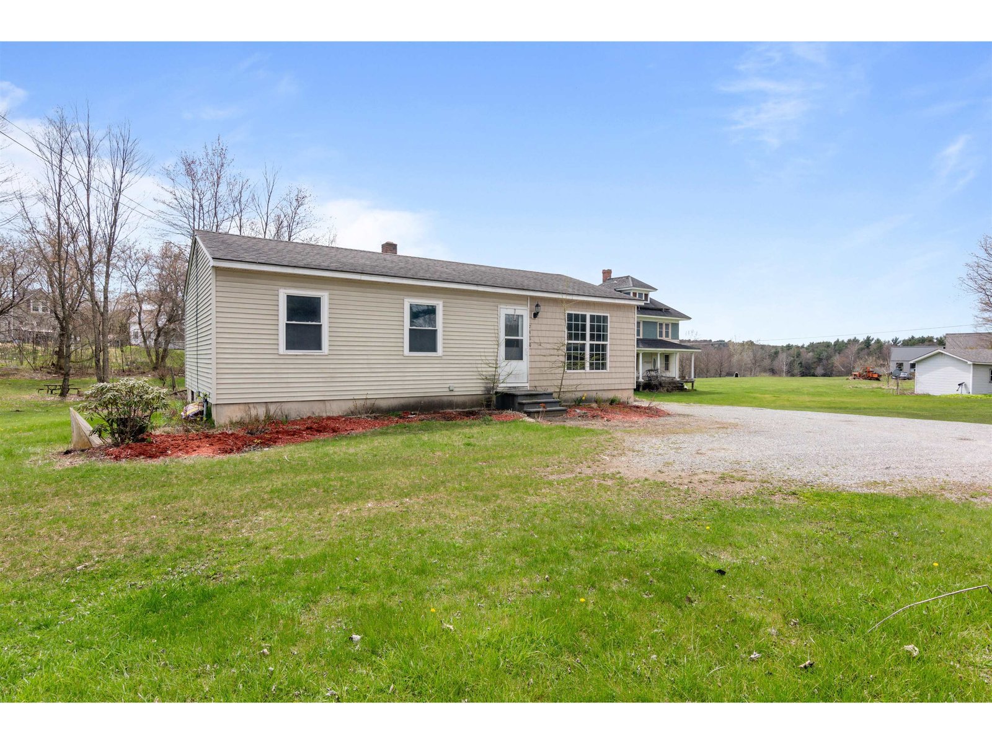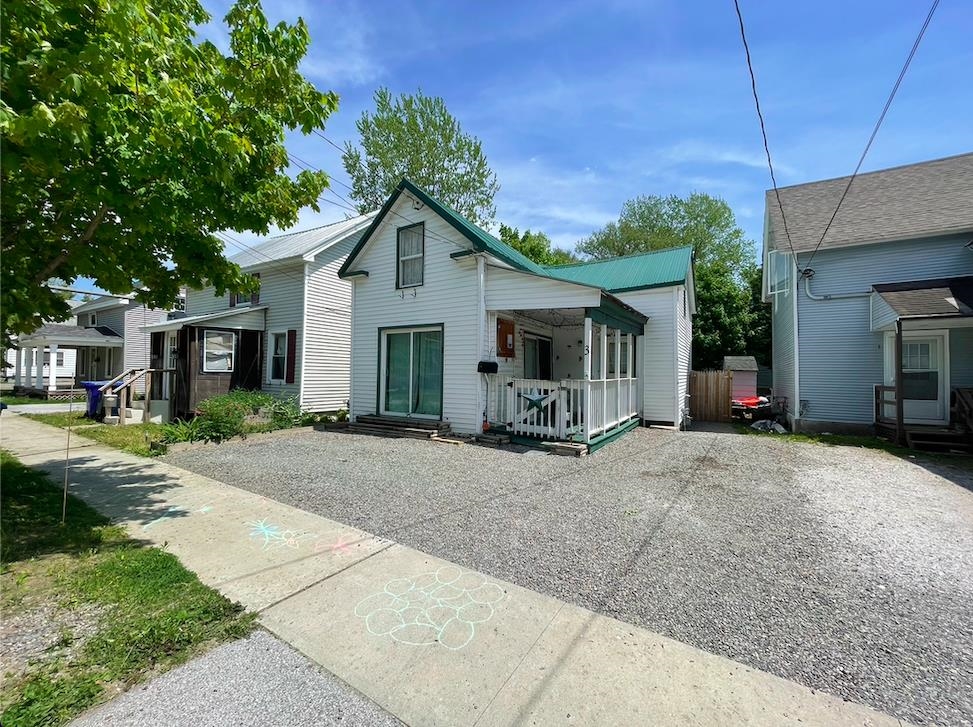Sold Status
$206,000 Sold Price
House Type
4 Beds
2 Baths
2,336 Sqft
Sold By CENTURY 21 MRC
Similar Properties for Sale
Request a Showing or More Info

Call: 802-863-1500
Mortgage Provider
Mortgage Calculator
$
$ Taxes
$ Principal & Interest
$
This calculation is based on a rough estimate. Every person's situation is different. Be sure to consult with a mortgage advisor on your specific needs.
Franklin County
Village home with river views. This house is located in Swanton village just 3/4 mile for I-89 and has great character. This house has several built-in shelves and storage areas. The home has over 2300 sf of living space and a large back yard, a patio with partially fenced in play area, and a shed. The lot overlooks the Marble Mill park that has kids play areas, tennis courts and public access to the Missisquoi River. A first floor master suite option with first floor fully handicapped accessible bathroom with walk-in jet tub and shower. The house could make a nice option for a blended family as it has completely separate sleeping areas. The main house offers 4 additional bedrooms upstairs and another full bath. Natural gas and Swanton Electric help keep the utility bills to a minimum. Easy access to the downtown conveniences and a large lot with enough room to build a garage give this house some great current and potential options. Hard to find a village lot with this large a yard. †
Property Location
Property Details
| Sold Price $206,000 | Sold Date May 18th, 2018 | |
|---|---|---|
| List Price $199,000 | Total Rooms 9 | List Date Feb 23rd, 2018 |
| MLS# 4678405 | Lot Size 0.530 Acres | Taxes $5,090 |
| Type House | Stories 2 | Road Frontage 100 |
| Bedrooms 4 | Style Colonial | Water Frontage |
| Full Bathrooms 2 | Finished 2,336 Sqft | Construction No, Existing |
| 3/4 Bathrooms 0 | Above Grade 2,336 Sqft | Seasonal No |
| Half Bathrooms 0 | Below Grade 0 Sqft | Year Built 1880 |
| 1/4 Bathrooms 0 | Garage Size Car | County Franklin |
| Interior FeaturesBlinds, Ceiling Fan, Fireplaces - 1, Natural Woodwork, Walk-in Closet, Laundry - 1st Floor |
|---|
| Equipment & AppliancesRefrigerator, Dishwasher, Range-Electric, Wall AC Units |
| Kitchen - Eat-in 24 x 16, 1st Floor | Den 15 x 15, 1st Floor | Living Room 12 x 12, 1st Floor |
|---|---|---|
| Dining Room 12 x 9, 1st Floor | Bedroom 16 x 14, 1st Floor | Primary Bedroom 13 x 12, 2nd Floor |
| Bedroom 15 x 12, 2nd Floor | Bedroom 11 x 11, 2nd Floor | Bedroom 12 x 11, 2nd Floor |
| ConstructionWood Frame |
|---|
| BasementInterior, Unfinished, Unfinished |
| Exterior FeaturesPorch - Enclosed |
| Exterior Vinyl | Disability Features |
|---|---|
| Foundation Stone | House Color White |
| Floors | Building Certifications |
| Roof Standing Seam, Shingle-Asphalt | HERS Index |
| DirectionsFrom I-89 North take Exit 21 Swanton turn left on Route 78/First st West turn right on Broadway Street. Turn left on Canada St See sign on the right. |
|---|
| Lot Description, Level, Trail/Near Trail, Water View |
| Garage & Parking , |
| Road Frontage 100 | Water Access |
|---|---|
| Suitable Use | Water Type |
| Driveway Paved | Water Body |
| Flood Zone No | Zoning Residential |
| School District Franklin Northwest | Middle Missisquoi Valley Union Jshs |
|---|---|
| Elementary Swanton School | High Missisquoi Valley UHSD #7 |
| Heat Fuel Gas-Natural | Excluded |
|---|---|
| Heating/Cool Baseboard | Negotiable |
| Sewer Public | Parcel Access ROW |
| Water Public | ROW for Other Parcel |
| Water Heater Gas-Natural | Financing |
| Cable Co Comcast | Documents |
| Electric 200 Amp | Tax ID 639-201-10521 |

† The remarks published on this webpage originate from Listed By of via the NNEREN IDX Program and do not represent the views and opinions of Coldwell Banker Hickok & Boardman. Coldwell Banker Hickok & Boardman Realty cannot be held responsible for possible violations of copyright resulting from the posting of any data from the NNEREN IDX Program.

 Back to Search Results
Back to Search Results