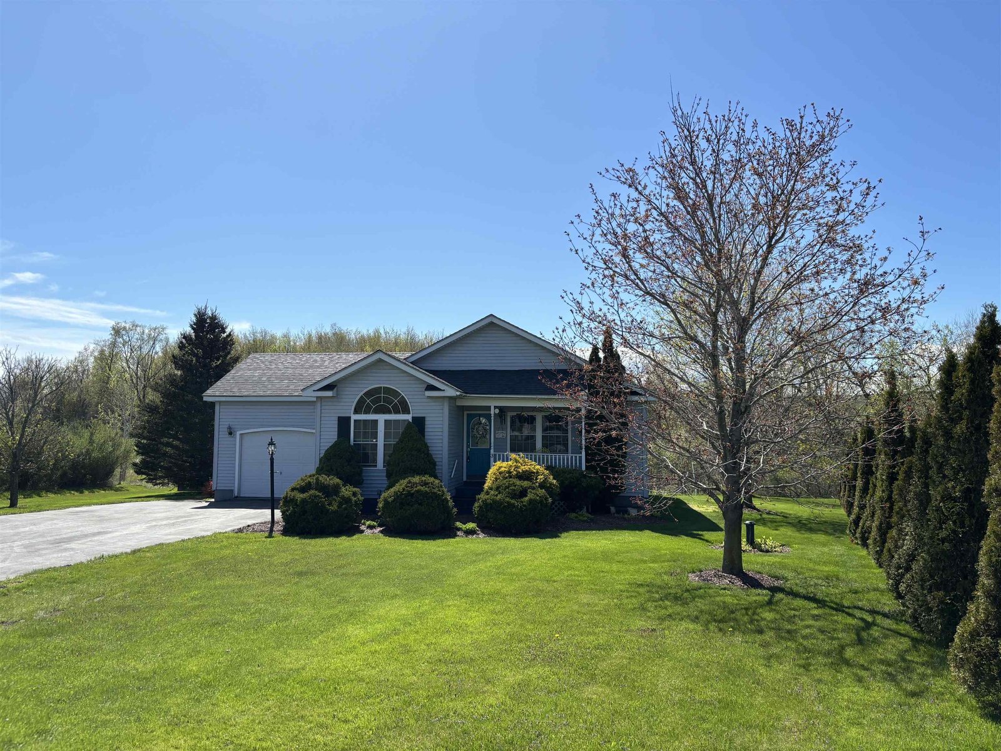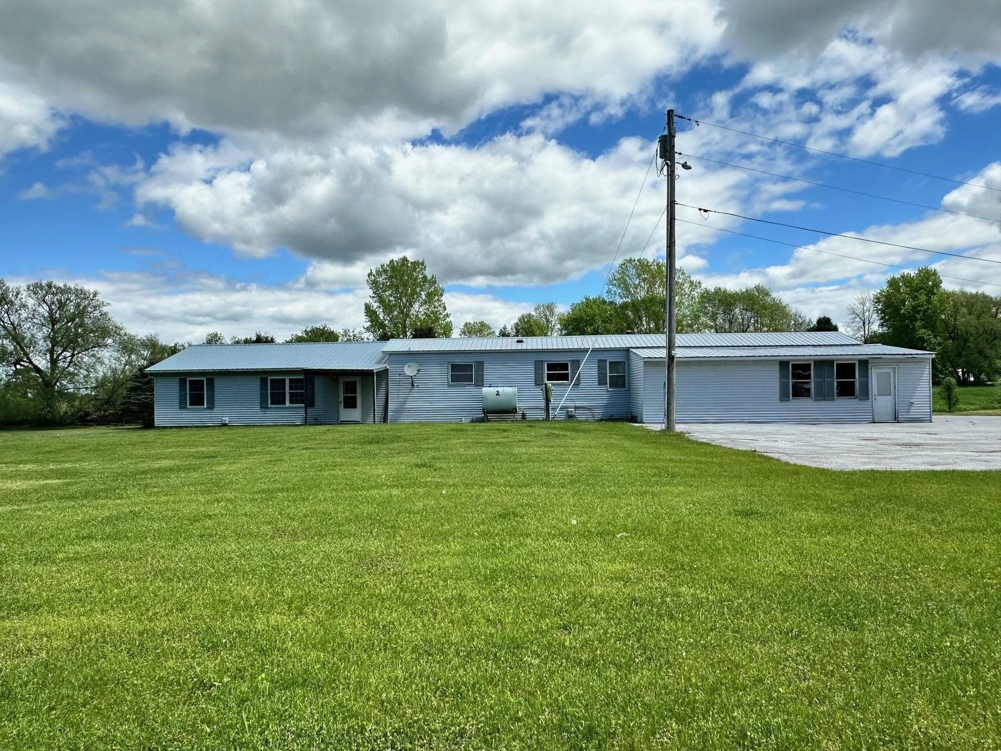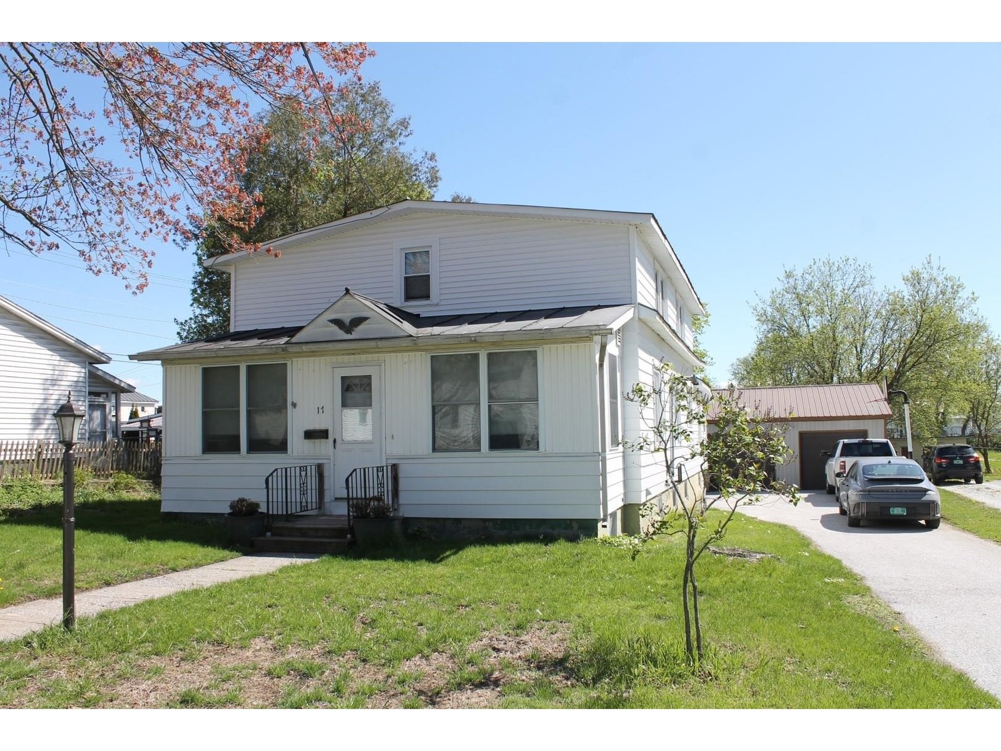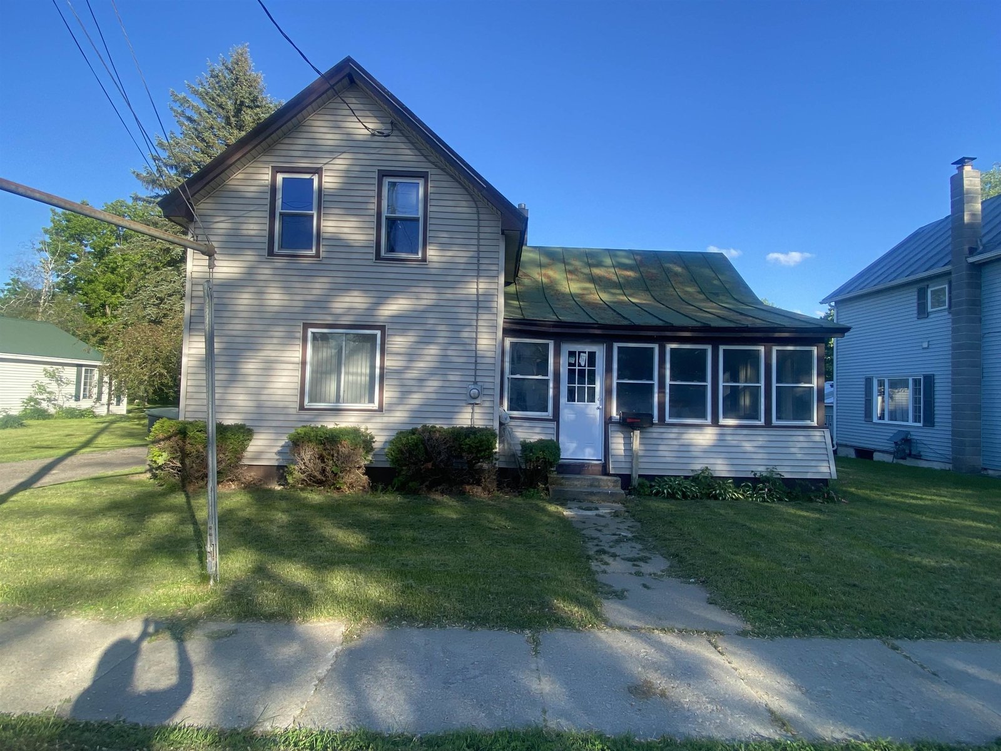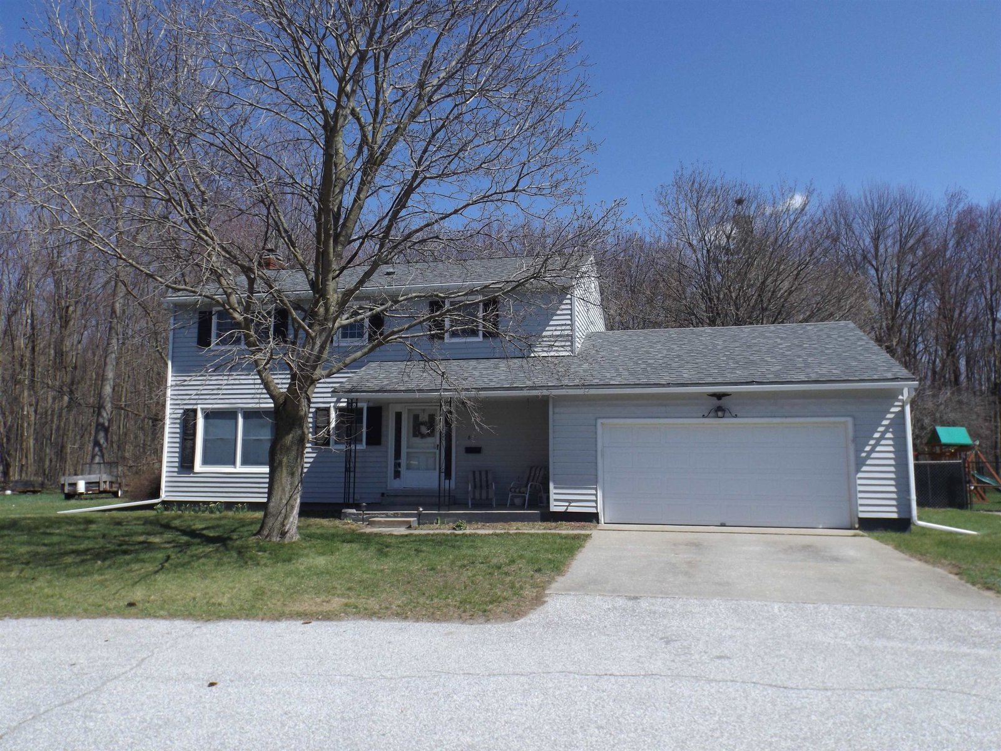Sold Status
$355,000 Sold Price
House Type
3 Beds
2 Baths
2,342 Sqft
Sold By Your Journey Real Estate
Similar Properties for Sale
Request a Showing or More Info

Call: 802-863-1500
Mortgage Provider
Mortgage Calculator
$
$ Taxes
$ Principal & Interest
$
This calculation is based on a rough estimate. Every person's situation is different. Be sure to consult with a mortgage advisor on your specific needs.
Franklin County
Here is your chance to own a recently updated and well maintained home just minutes from I89, shopping, and dining just North of St. Albans! This immaculate home has been re-envisioned to provide a modern feel coupled with the open concept living/dining spaces of a Raised Ranch. Upstairs provides a connected family experience with a large great room with vaulted ceiling flowing into the recently updated kitchen with new appliances and butcher block counter tops. Enjoy the sunrise, grill, or entertain guests from the private back deck with sliding door access off the kitchen/dining area. New waterproof laminate flooring throughout provides a modern look along with the practicality for pets and kids. Two guest beds and a guest bath are just down the hall, but owners will enjoy an owners suite including two closets and 3/4 bath complete with wainscoting and updated vanity. Downstairs shares an additional office space plus another room that can be utilized for a home gym or play room for your children. Capping off this home's versatility is a custom entertainment room complete with wall mounted cabinets and an electric fireplace making this the perfect room for relaxing. Outside you will enjoy a large 1.25 acre level lot, with an extensive backyard complete with space for your pets or children to play. With crab apple trees and raised garden beds, you can enjoy this country living by gardening and watching wildlife. You do not want to miss this one! †
Property Location
Property Details
| Sold Price $355,000 | Sold Date May 6th, 2022 | |
|---|---|---|
| List Price $339,000 | Total Rooms 9 | List Date Mar 16th, 2022 |
| MLS# 4901114 | Lot Size 1.250 Acres | Taxes $3,684 |
| Type House | Stories 1 | Road Frontage 120 |
| Bedrooms 3 | Style Raised Ranch | Water Frontage |
| Full Bathrooms 1 | Finished 2,342 Sqft | Construction No, Existing |
| 3/4 Bathrooms 1 | Above Grade 1,332 Sqft | Seasonal No |
| Half Bathrooms 0 | Below Grade 1,010 Sqft | Year Built 1989 |
| 1/4 Bathrooms 0 | Garage Size Car | County Franklin |
| Interior FeaturesCeiling Fan, Dining Area, Kitchen Island, Kitchen/Dining, Kitchen/Living, Laundry Hook-ups, Primary BR w/ BA, Vaulted Ceiling |
|---|
| Equipment & AppliancesRefrigerator, Dishwasher, Range-Gas, Stove - Gas |
| Kitchen/Dining 22x13.5, 1st Floor | Primary Bedroom 13.5x13, 1st Floor | Bedroom 10x13, 1st Floor |
|---|---|---|
| Bedroom 10x9.5, 1st Floor | Bath - Full 7x7.5, 1st Floor | Bath - 3/4 8.5x5, 1st Floor |
| Exercise Room 11x16, Basement | Office/Study 11.5x11, Basement | Rec Room 17.5x24.5, Basement |
| Living Room 15x13, 1st Floor |
| ConstructionWood Frame |
|---|
| BasementInterior, Storage Space, Partially Finished, Interior Stairs, Walkout |
| Exterior FeaturesDeck, Garden Space, Shed |
| Exterior Other, Vinyl Siding | Disability Features |
|---|---|
| Foundation Poured Concrete | House Color White |
| Floors Laminate, Carpet | Building Certifications |
| Roof Standing Seam | HERS Index |
| DirectionsFrom I89 exit 20 northbound, turn left on VT 207S, turn right on US 7N, destination on right in 3.3 miles. |
|---|
| Lot DescriptionNo, Level, Country Setting, Near Country Club, Near Golf Course, Near Shopping |
| Garage & Parking , , Driveway, Off Street |
| Road Frontage 120 | Water Access |
|---|---|
| Suitable Use | Water Type |
| Driveway Paved | Water Body |
| Flood Zone No | Zoning Res |
| School District Franklin Northwest | Middle Missisquoi Valley Union Jshs |
|---|---|
| Elementary Swanton School | High Missisquoi Valley UHSD #7 |
| Heat Fuel Gas-Natural | Excluded Washer, Dryer, Window A/C Units, Dehumidifier, Refrigerator in Basement, Chest Freezers in Basement |
|---|---|
| Heating/Cool None, Direct Vent, Baseboard | Negotiable |
| Sewer Mound, On-Site Septic Exists | Parcel Access ROW |
| Water Shared, Shared | ROW for Other Parcel |
| Water Heater Rented, Gas-Natural | Financing |
| Cable Co | Documents Survey, Property Disclosure, Other, Deed, Survey |
| Electric Circuit Breaker(s) | Tax ID 639-201-12618 |

† The remarks published on this webpage originate from Listed By of Your Journey Real Estate via the NNEREN IDX Program and do not represent the views and opinions of Coldwell Banker Hickok & Boardman. Coldwell Banker Hickok & Boardman Realty cannot be held responsible for possible violations of copyright resulting from the posting of any data from the NNEREN IDX Program.

 Back to Search Results
Back to Search Results