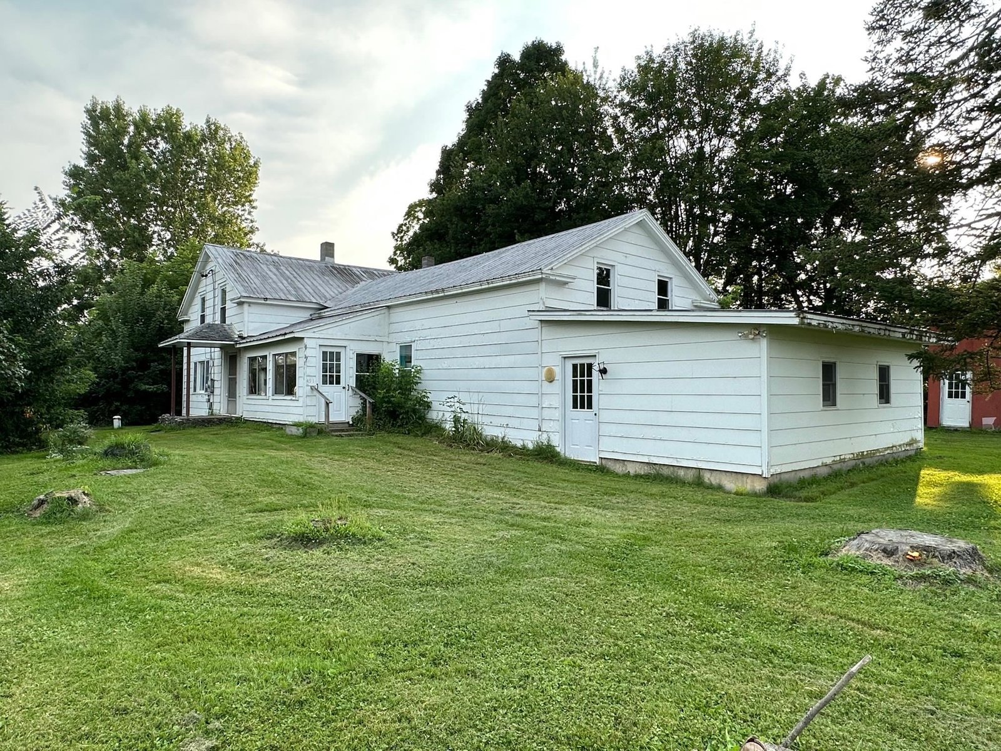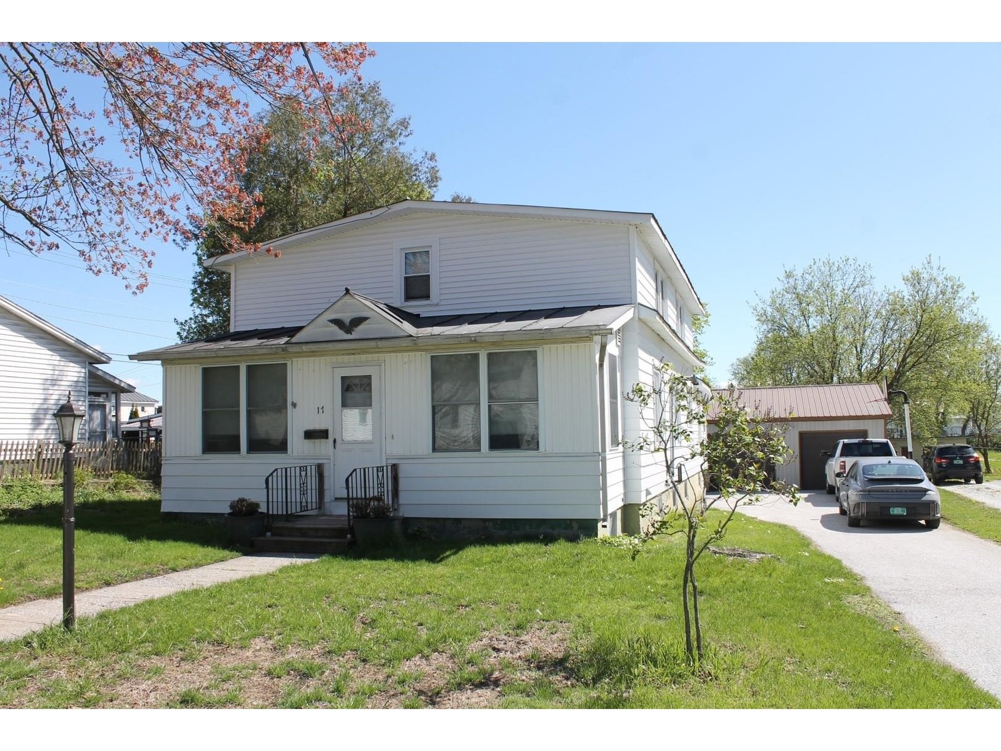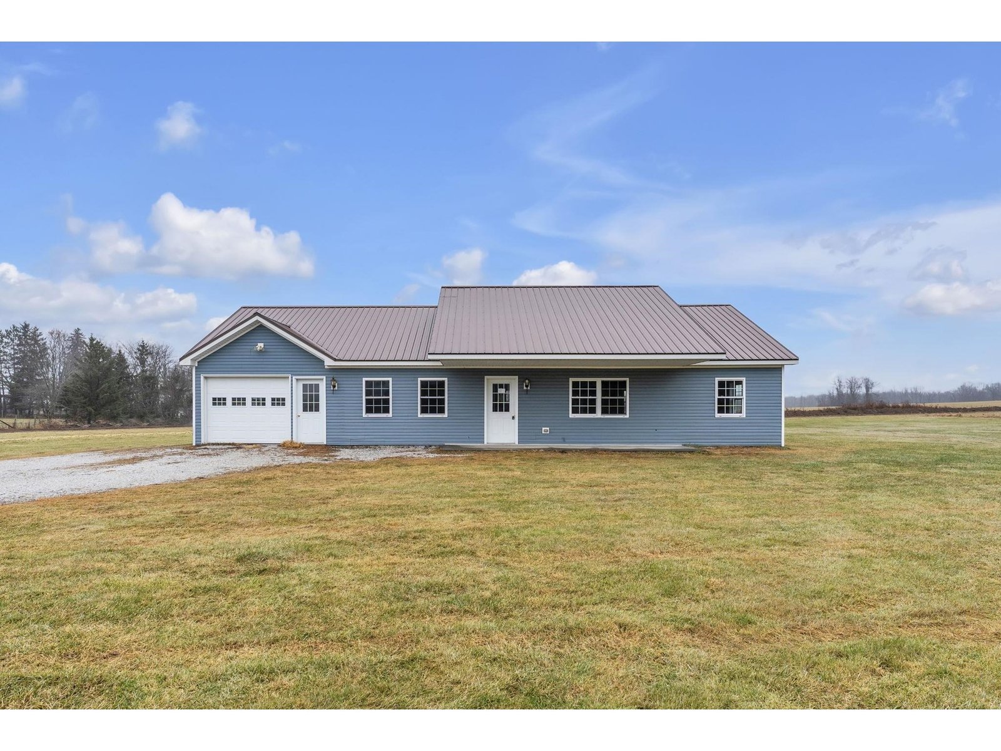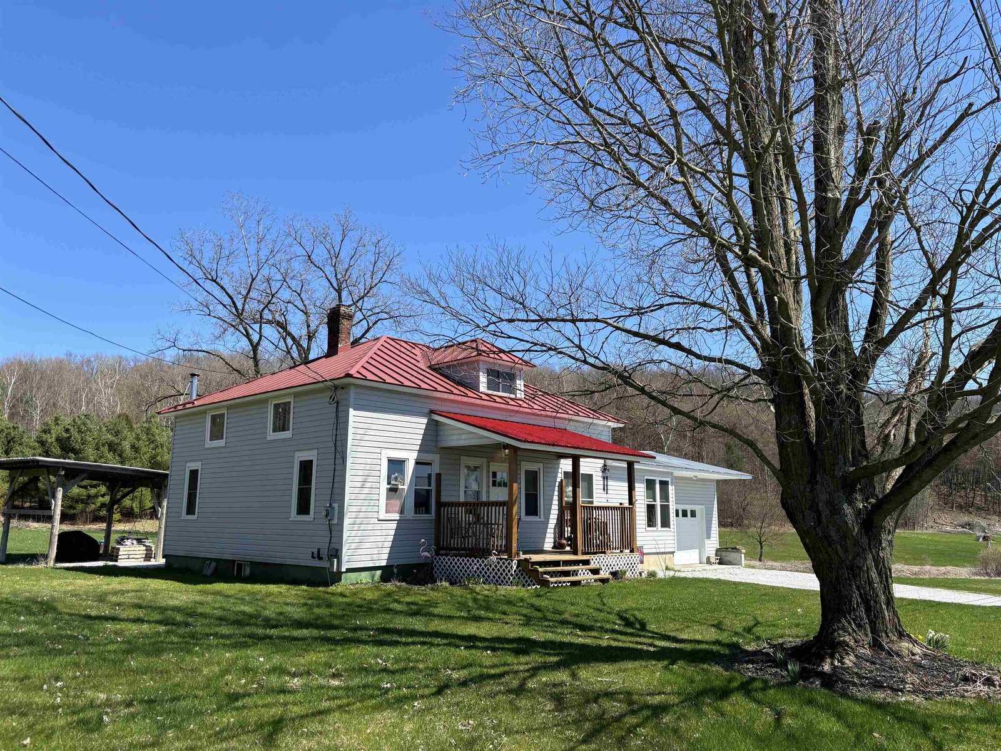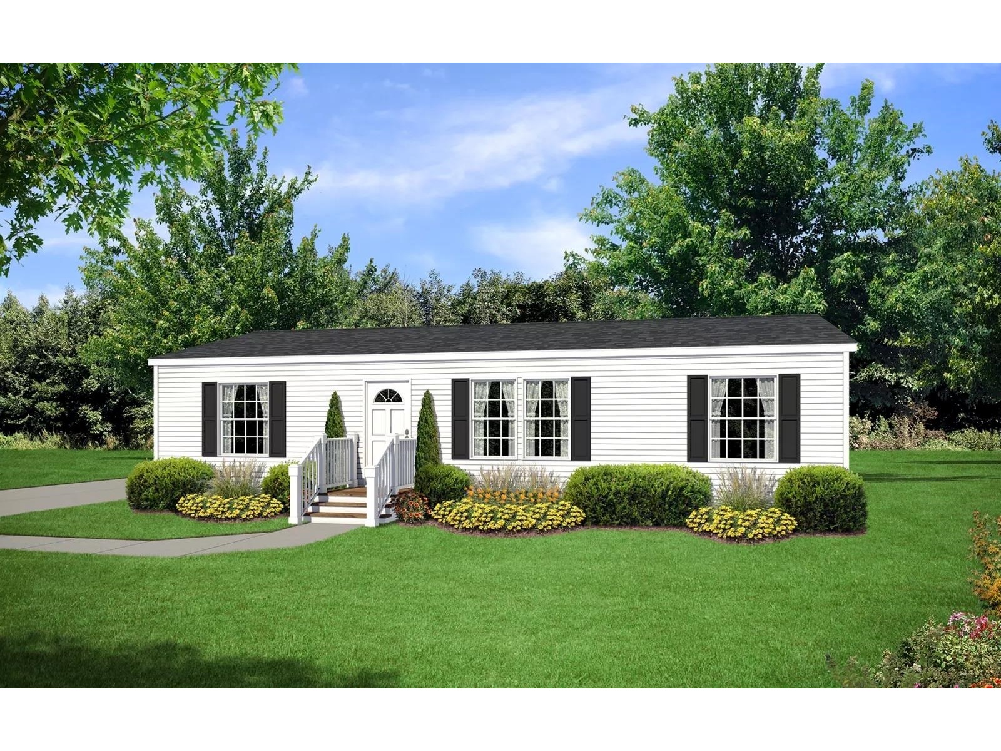Sold Status
$279,000 Sold Price
House Type
3 Beds
3 Baths
2,106 Sqft
Sold By Your Journey Real Estate
Similar Properties for Sale
Request a Showing or More Info

Call: 802-863-1500
Mortgage Provider
Mortgage Calculator
$
$ Taxes
$ Principal & Interest
$
This calculation is based on a rough estimate. Every person's situation is different. Be sure to consult with a mortgage advisor on your specific needs.
Franklin County
Step right into this amazingly updated cape style home in one of the most desirable neighborhoods in Swanton. This property features a first floor master suite, fabulous light-filled sun rooms, elegant landscaping and a private yard. The tastefully designed kitchen and dining area is great for entertaining family or friends. The expansive back deck leads to a swimming pool for the hot summer days or grab a hot drink and sit by the cozy fireplace in the colder months. The vaulted ceilings and windows create a wonderful amount of light in the living room area. Hardwood floors in most areas. Partially finished basement with rec room and plenty of storage. The sunroom offers a great place to get away and read a book or share and enjoy with friends. This home has so much to offer! †
Property Location
Property Details
| Sold Price $279,000 | Sold Date Dec 7th, 2018 | |
|---|---|---|
| List Price $279,000 | Total Rooms 7 | List Date Jul 5th, 2018 |
| MLS# 4704830 | Lot Size 0.250 Acres | Taxes $5,455 |
| Type House | Stories 2 | Road Frontage |
| Bedrooms 3 | Style Cape | Water Frontage |
| Full Bathrooms 1 | Finished 2,106 Sqft | Construction No, Existing |
| 3/4 Bathrooms 1 | Above Grade 1,872 Sqft | Seasonal No |
| Half Bathrooms 1 | Below Grade 234 Sqft | Year Built 1969 |
| 1/4 Bathrooms 0 | Garage Size 2 Car | County Franklin |
| Interior FeaturesCathedral Ceiling, Ceiling Fan, Fireplace - Gas, Hot Tub, Walk-in Closet |
|---|
| Equipment & Appliances |
| ConstructionWood Frame |
|---|
| BasementInterior, Partially Finished, Full |
| Exterior FeaturesOutbuilding, Pool - Above Ground, Porch, Porch - Screened, Storage |
| Exterior Brick | Disability Features |
|---|---|
| Foundation Concrete | House Color |
| Floors Hardwood | Building Certifications |
| Roof Shingle-Architectural | HERS Index |
| Directions |
|---|
| Lot Description, Level, Landscaped |
| Garage & Parking Other, |
| Road Frontage | Water Access |
|---|---|
| Suitable Use | Water Type |
| Driveway Paved | Water Body |
| Flood Zone Unknown | Zoning Res |
| School District NA | Middle |
|---|---|
| Elementary | High |
| Heat Fuel Gas-Natural | Excluded |
|---|---|
| Heating/Cool None, Baseboard | Negotiable |
| Sewer Public | Parcel Access ROW |
| Water Public | ROW for Other Parcel |
| Water Heater Gas-Natural, Owned | Financing |
| Cable Co | Documents |
| Electric Circuit Breaker(s) | Tax ID 63920111667 |

† The remarks published on this webpage originate from Listed By Paul Martin of via the NNEREN IDX Program and do not represent the views and opinions of Coldwell Banker Hickok & Boardman. Coldwell Banker Hickok & Boardman Realty cannot be held responsible for possible violations of copyright resulting from the posting of any data from the NNEREN IDX Program.

 Back to Search Results
Back to Search Results