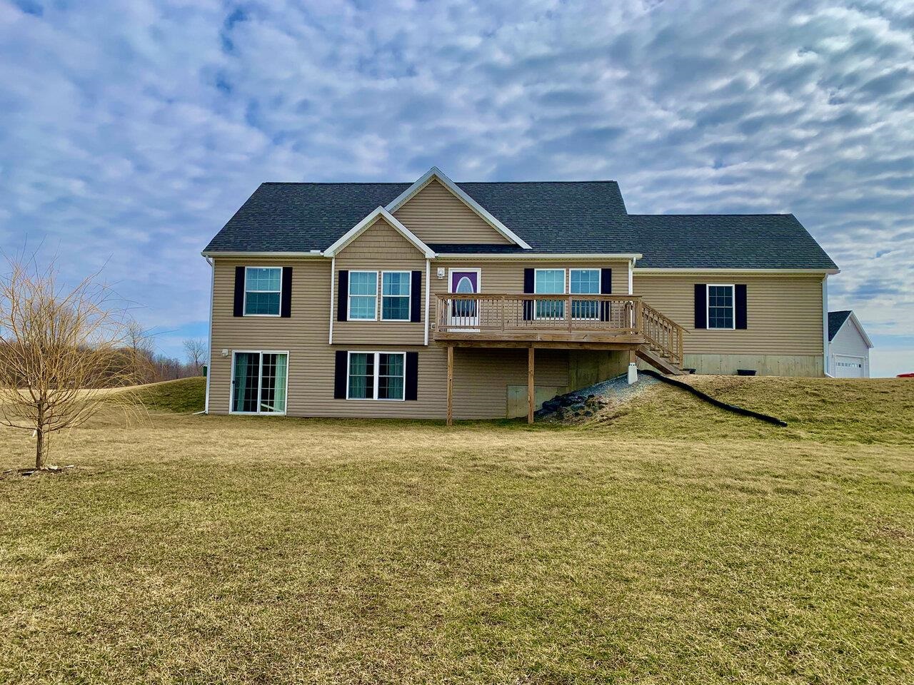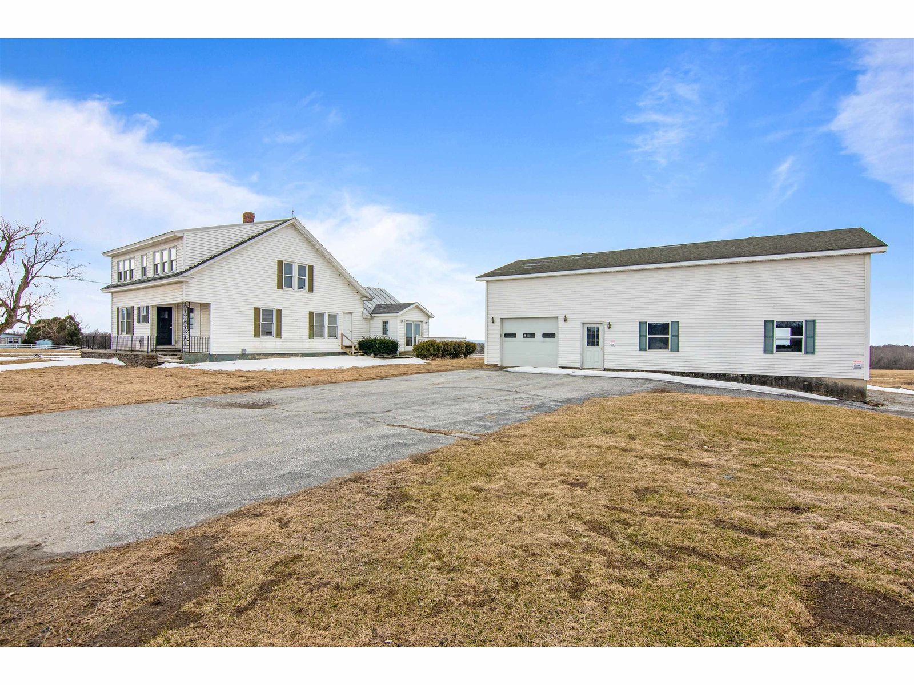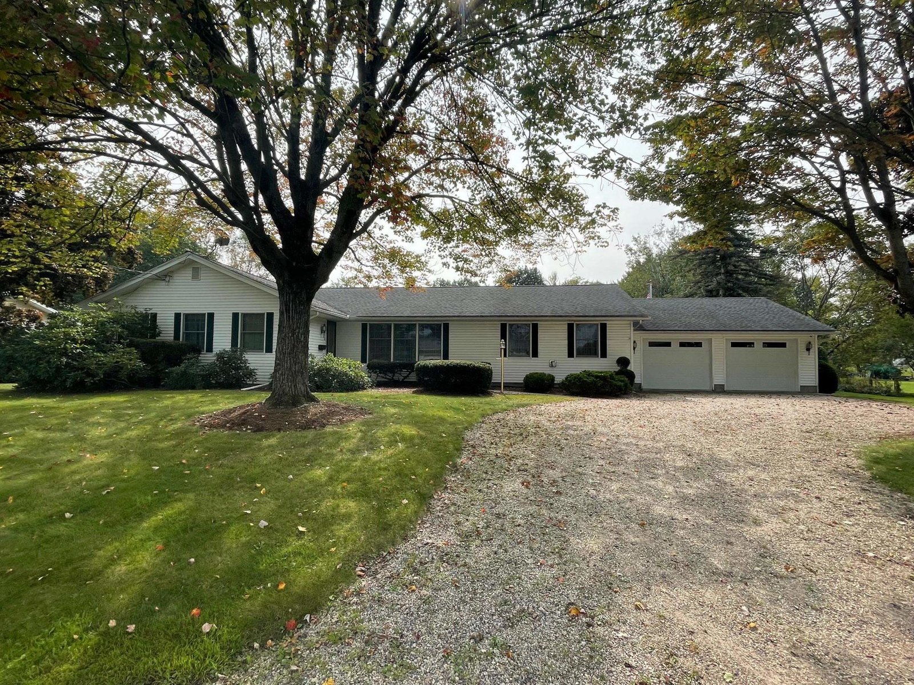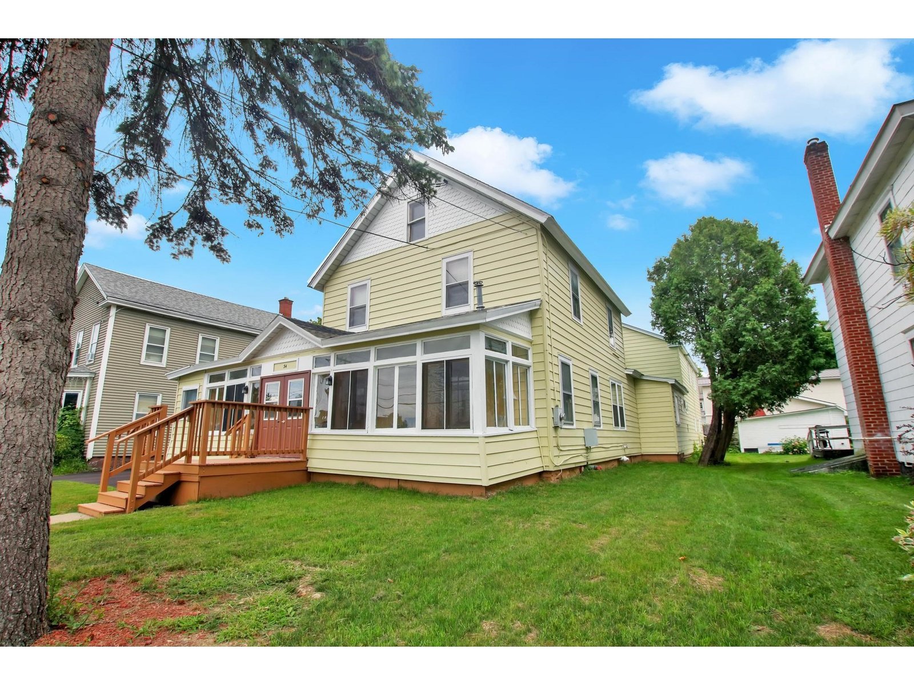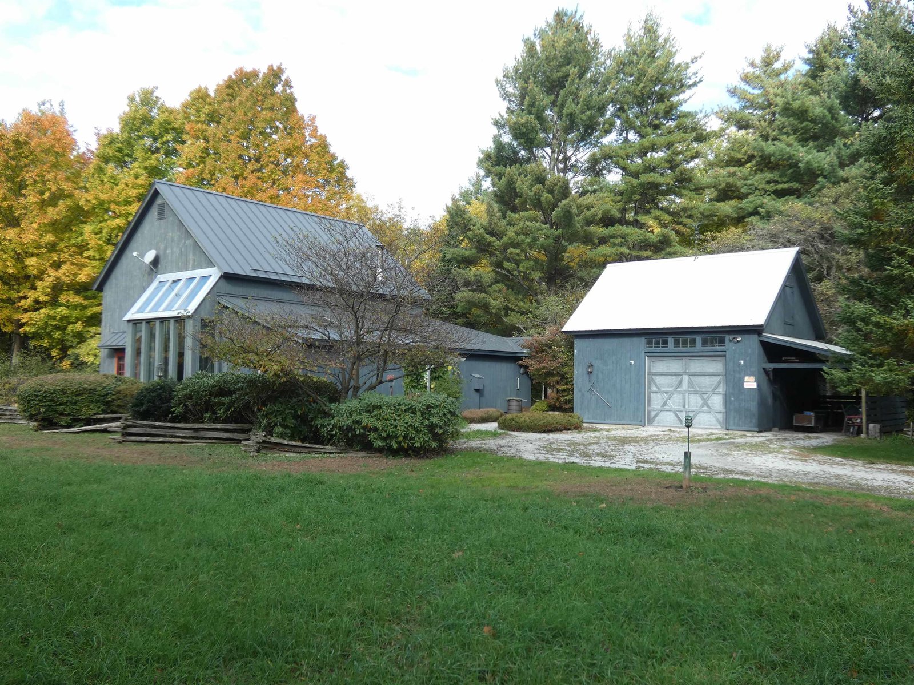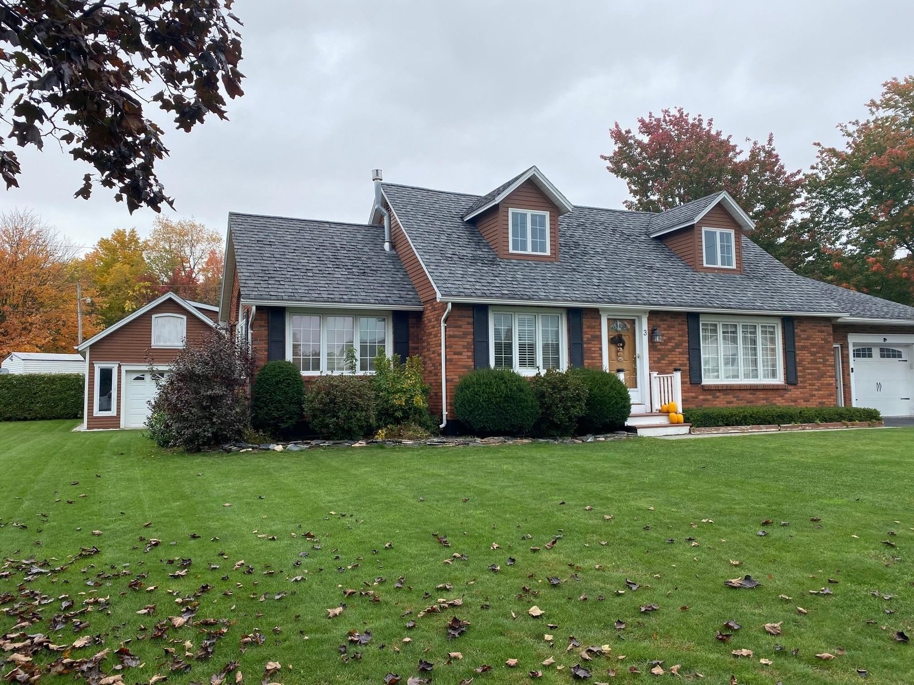Sold Status
$375,000 Sold Price
House Type
4 Beds
3 Baths
3,026 Sqft
Sold By Flex Realty
Similar Properties for Sale
Request a Showing or More Info

Call: 802-863-1500
Mortgage Provider
Mortgage Calculator
$
$ Taxes
$ Principal & Interest
$
This calculation is based on a rough estimate. Every person's situation is different. Be sure to consult with a mortgage advisor on your specific needs.
Franklin County
This home is perfectly situated in a quiet neighborhood just off the highway! Beautifully updated brick home with attached one car garage and a separate pool house/garage. The sweet mudroom leads to the recently renovated kitchen with an oversized farmhouse sink, new counters, tiled back splash, counter tops and new appliances. New flooring throughout the kitchen, dining and living room. Large living room with build ins and a wood burning fireplace. The master bedroom with a gas fireplace, large walk-in closet and laundry are tucked away on the 1st floor along with a 2nd bedroom and full bathroom. Upstairs you will find two more bedrooms with large closets and a ¾ bathroom. Finished basements are always a bonus, but this one has lots of useful finished space including a home gym area, secluded and quiet office area, ½ bathroom and a family room plus tons of storage! Enjoy the screened porch for summer BBQ’s and fun in the above ground pool. Newly constructed fire pit area, perfect for gathering around on cool nights. The detached garage/pool house has a finished upstairs area and additional storage for lawn mowers, bikes etc. †
Property Location
Property Details
| Sold Price $375,000 | Sold Date Dec 20th, 2021 | |
|---|---|---|
| List Price $399,000 | Total Rooms 14 | List Date Oct 14th, 2021 |
| MLS# 4887058 | Lot Size 0.250 Acres | Taxes $6,968 |
| Type House | Stories 2 | Road Frontage 75 |
| Bedrooms 4 | Style Cape | Water Frontage |
| Full Bathrooms 1 | Finished 3,026 Sqft | Construction No, Existing |
| 3/4 Bathrooms 1 | Above Grade 1,872 Sqft | Seasonal No |
| Half Bathrooms 1 | Below Grade 1,154 Sqft | Year Built 1969 |
| 1/4 Bathrooms 0 | Garage Size 2 Car | County Franklin |
| Interior FeaturesBlinds, Cedar Closet, Dining Area, Fireplace - Gas, Fireplace - Wood, Fireplaces - 2, Kitchen Island, Lighting - LED, Primary BR w/ BA, Natural Light, Vaulted Ceiling, Walk-in Closet, Laundry - 1st Floor |
|---|
| Equipment & AppliancesRange-Electric, Washer, Microwave, Dishwasher, Refrigerator, Dryer |
| Kitchen/Dining 1st Floor | Living Room 1st Floor | Primary Bedroom 1st Floor |
|---|---|---|
| Bedroom 1st Floor | Mudroom 1st Floor | Porch 1st Floor |
| Bath - Full 1st Floor | Bedroom 2nd Floor | Bedroom 2nd Floor |
| Bath - 3/4 2nd Floor | Family Room Basement | Bonus Room Basement |
| Bath - 1/2 Basement | Bonus Room Basement |
| ConstructionWood Frame |
|---|
| BasementWalk-up, Storage Space, Concrete, Full, Finished |
| Exterior FeaturesDeck, Garden Space, Outbuilding, Pool - Above Ground, Porch - Covered, Porch - Screened, Shed, Storage |
| Exterior Brick | Disability Features |
|---|---|
| Foundation Concrete | House Color Brick |
| Floors Carpet, Tile, Wood, Vinyl Plank | Building Certifications |
| Roof Shingle | HERS Index |
| DirectionsFrom Rte 7/spring Street, turn onto Lavoie Ave, Home on the left. See Sign |
|---|
| Lot Description, Level, Landscaped, City Lot |
| Garage & Parking Other, |
| Road Frontage 75 | Water Access |
|---|---|
| Suitable Use | Water Type |
| Driveway Paved | Water Body |
| Flood Zone No | Zoning Res |
| School District NA | Middle |
|---|---|
| Elementary | High |
| Heat Fuel Gas-Natural | Excluded |
|---|---|
| Heating/Cool Other, Baseboard | Negotiable |
| Sewer Public | Parcel Access ROW |
| Water Public | ROW for Other Parcel |
| Water Heater Gas-Natural | Financing |
| Cable Co | Documents |
| Electric Circuit Breaker(s) | Tax ID 639-01-11667 |

† The remarks published on this webpage originate from Listed By Renee Rainville of New Leaf Real Estate via the NNEREN IDX Program and do not represent the views and opinions of Coldwell Banker Hickok & Boardman. Coldwell Banker Hickok & Boardman Realty cannot be held responsible for possible violations of copyright resulting from the posting of any data from the NNEREN IDX Program.

 Back to Search Results
Back to Search Results