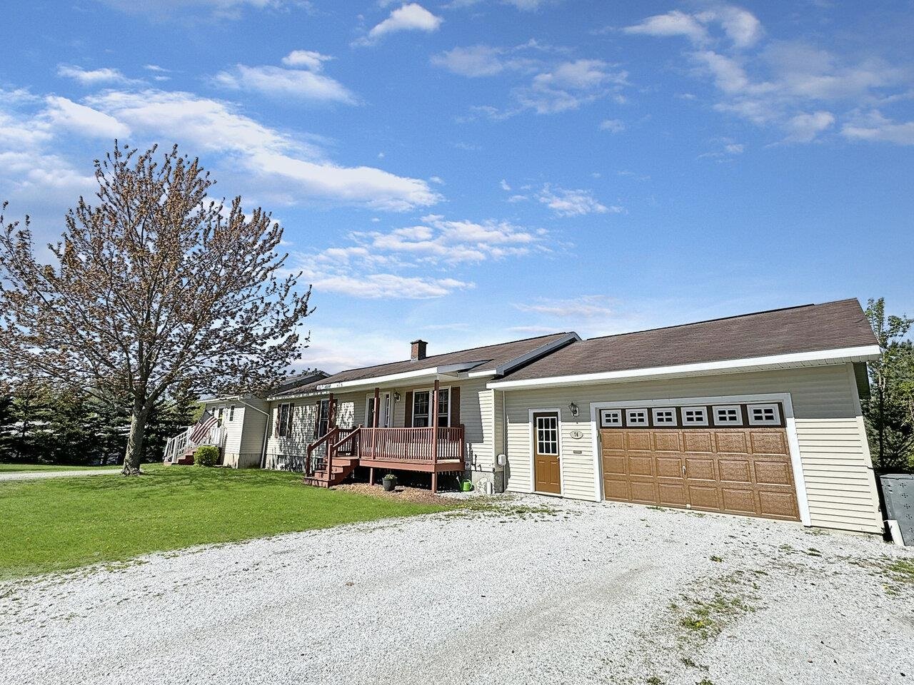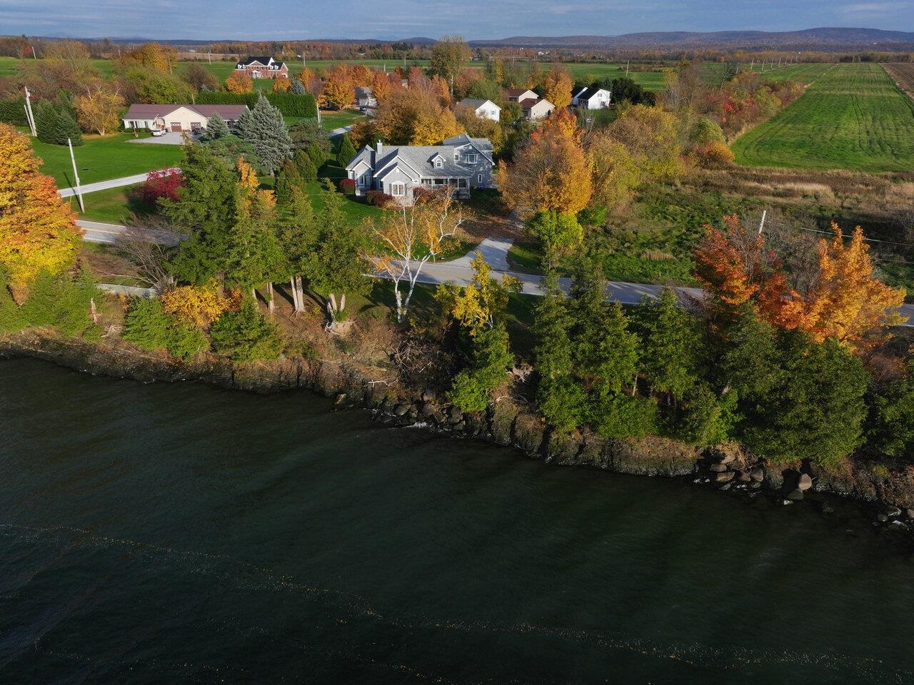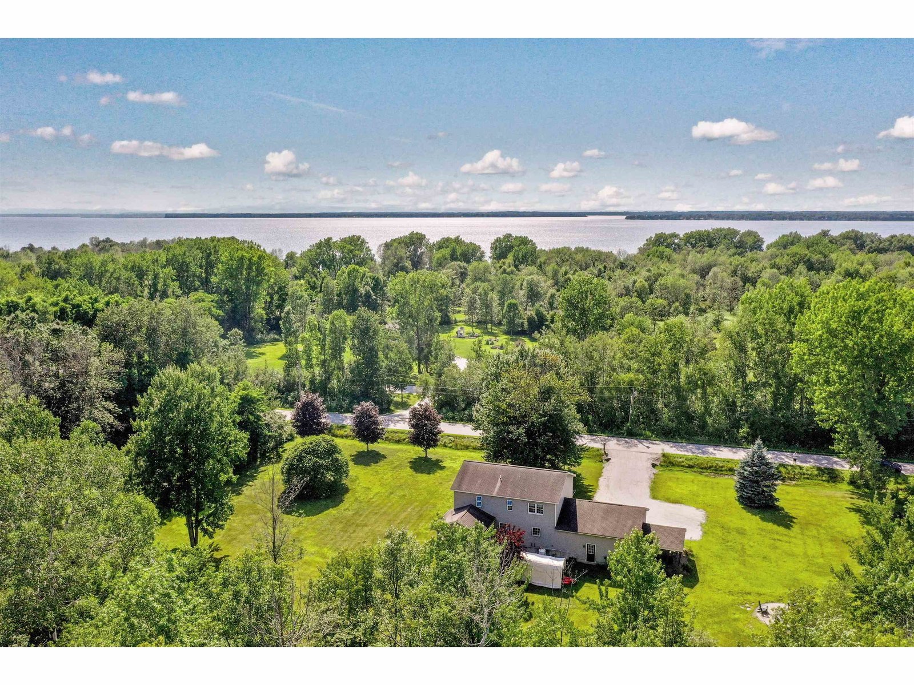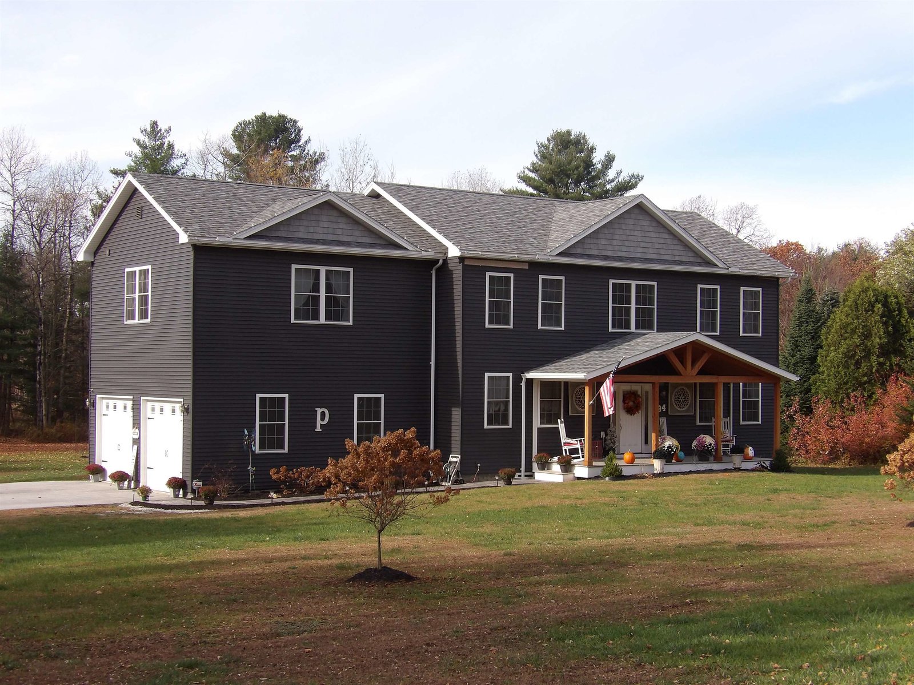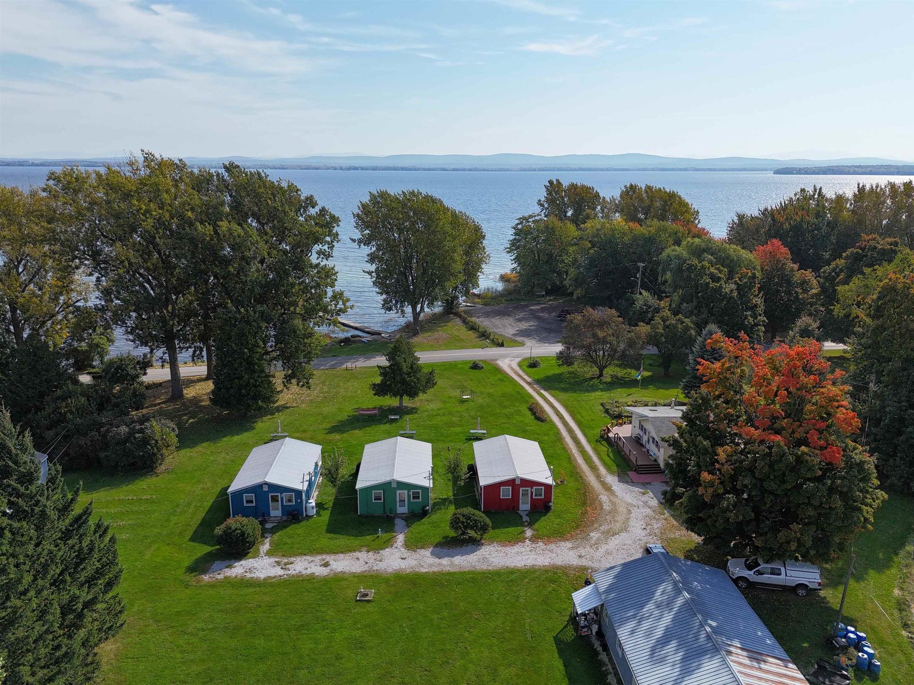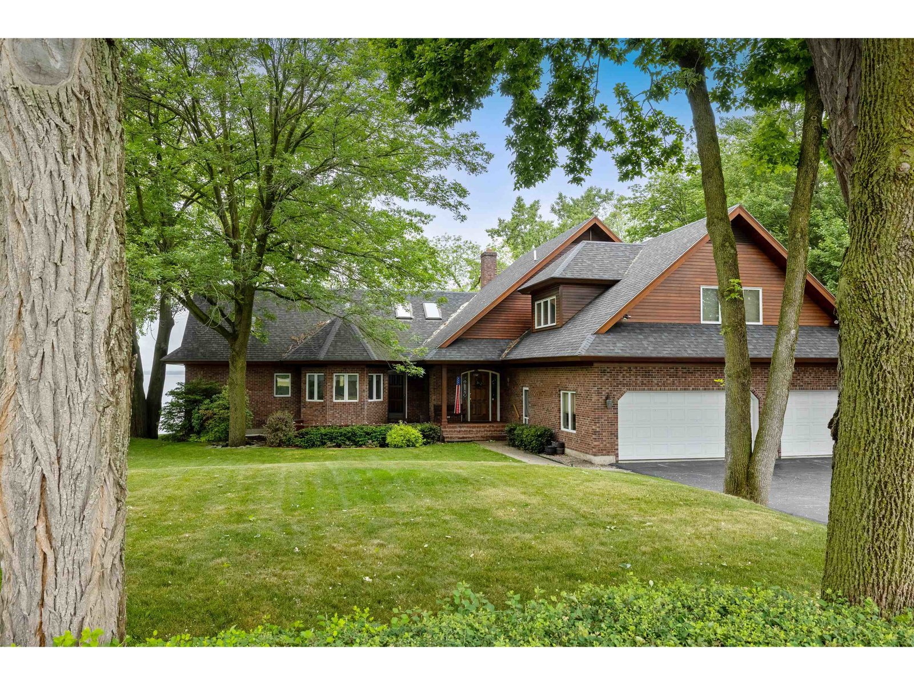Sold Status
$965,000 Sold Price
House Type
4 Beds
4 Baths
3,812 Sqft
Sold By Coldwell Banker Hickok & Boardman/St. Al
Similar Properties for Sale
Request a Showing or More Info

Call: 802-863-1500
Mortgage Provider
Mortgage Calculator
$
$ Taxes
$ Principal & Interest
$
This calculation is based on a rough estimate. Every person's situation is different. Be sure to consult with a mortgage advisor on your specific needs.
Franklin County
Lake Champlain Living at its best! Get ready to fall in love with a fabulous home boasting amazing views of the Lake with gorgeous westerly sunsets and the best beach along Maquam Shore. Enjoy great fishing as well as jet skiing, water skiing, ice fishing, kayaking and so much more, and a beautifully landscaped lot with large deck. All this and you haven't even gotten inside the fantastic 4-bedroom home with features including large rooms with plenty of space for family and entertaining, a well-appointed kitchen with family area great for being included with guests while making your favorite meals, formal dining room, spacious living room with views of the lake as well as a large double-sided wood burning fireplace for winter ambiance and beautiful built-in wet bar, ensuite primary bedroom with bath, and first floor laundry. Upstairs you will find 3 additional bedrooms, a huge family or rec room to keep toys and games organized, a full bath and two great storage areas to keep the seasonal items easily attainable. Pluses include new windows on lakeside and 2 mini split heat pumps with 3 heads per unit for heating and cooling as well as baseboard hot water option as well. Basement provides great storage and double walk-out doors. Who could ask for more? How about a 3-car garage and paved drive with good parking room! Electrical services recently undated and brought up to code. See it today and want to move right in, don't miss this dream-life opportunity! †
Property Location
Property Details
| Sold Price $965,000 | Sold Date Sep 7th, 2023 | |
|---|---|---|
| List Price $975,000 | Total Rooms 9 | List Date Jun 13th, 2023 |
| MLS# 4957137 | Lot Size 0.300 Acres | Taxes $11,533 |
| Type House | Stories 1.25 | Road Frontage 100 |
| Bedrooms 4 | Style Cape | Water Frontage 100 |
| Full Bathrooms 2 | Finished 3,812 Sqft | Construction No, Existing |
| 3/4 Bathrooms 0 | Above Grade 3,812 Sqft | Seasonal No |
| Half Bathrooms 2 | Below Grade 0 Sqft | Year Built 1991 |
| 1/4 Bathrooms 0 | Garage Size 3 Car | County Franklin |
| Interior FeaturesBlinds, Fireplace - Wood, Kitchen Island, Kitchen/Family, Primary BR w/ BA, Natural Light, Skylight, Storage - Indoor, Walk-in Closet, Programmable Thermostat, Laundry - 1st Floor |
|---|
| Equipment & AppliancesCompactor, Washer, Cook Top-Gas, Dishwasher, Wall Oven, Trash Compactor, Refrigerator, Microwave, Dryer - Gas, Vented Exhaust Fan, Multi Zone, CO Detector, Dehumidifier, Radon Mitigation, Security System, Mini Split |
| Kitchen 22x2, 1st Floor | Living Room 19x20, 1st Floor | Dining Room 10.6x14, 1st Floor |
|---|---|---|
| Primary Bedroom 14x17, 1st Floor | Office/Study 10x4, 1st Floor | Den 11.6x11, 1st Floor |
| Family Room 13x26, 2nd Floor | Bedroom 12x14, 2nd Floor | Bedroom 12x18, 2nd Floor |
| Bedroom 12x16, 2nd Floor | Other 7.6x16, 2nd Floor | Other 8x4, 2nd Floor |
| ConstructionWood Frame |
|---|
| BasementInterior, Unfinished, Concrete, Interior Stairs, Full, Unfinished, Walkout |
| Exterior FeaturesDeck, Natural Shade, Windows - Energy Star |
| Exterior Cedar, Brick | Disability Features |
|---|---|
| Foundation Concrete | House Color Brick |
| Floors Tile, Carpet | Building Certifications |
| Roof Shingle-Architectural | HERS Index |
| Directions |
|---|
| Lot Description, Waterfront, Waterfront-Paragon, Level, Landscaped |
| Garage & Parking Attached, , 3 Parking Spaces, Driveway, Parking Spaces 3 |
| Road Frontage 100 | Water Access |
|---|---|
| Suitable Use | Water Type Lake |
| Driveway Paved | Water Body |
| Flood Zone Unknown | Zoning Residential |
| School District NA | Middle Missisquoi Valley Union Jshs |
|---|---|
| Elementary Swanton School | High Missisquoi Valley UHSD #7 |
| Heat Fuel Electric, Gas-LP/Bottle | Excluded |
|---|---|
| Heating/Cool Multi Zone, Smoke Detectr-HrdWrdw/Bat, Multi Zone, Radiant, Hot Water, Baseboard, Heat Pump | Negotiable |
| Sewer 1000 Gallon, Replacement Leach Field | Parcel Access ROW |
| Water Public | ROW for Other Parcel |
| Water Heater Electric, Owned | Financing |
| Cable Co X-Finity | Documents |
| Electric 200 Amp | Tax ID 639-201-11809 |

† The remarks published on this webpage originate from Listed By Paul Clark of Paul Poquette Realty Group, LLC via the NNEREN IDX Program and do not represent the views and opinions of Coldwell Banker Hickok & Boardman. Coldwell Banker Hickok & Boardman Realty cannot be held responsible for possible violations of copyright resulting from the posting of any data from the NNEREN IDX Program.

 Back to Search Results
Back to Search Results